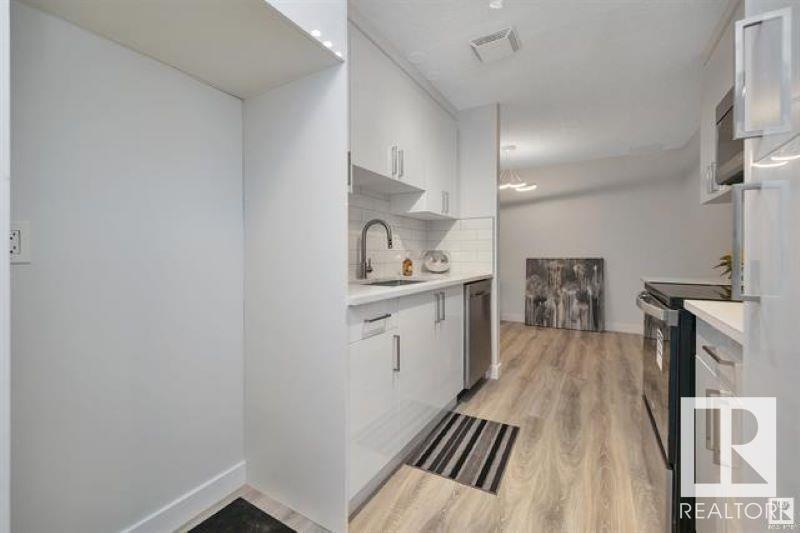2351 139 Av Nw Edmonton, Alberta T5Y 1S1
$228,800Maintenance, Exterior Maintenance, Insurance, Other, See Remarks, Property Management
$255.97 Monthly
Maintenance, Exterior Maintenance, Insurance, Other, See Remarks, Property Management
$255.97 MonthlyStunning 3 bedroom townhouse with large deck and private back yard in the wonderful Bannerman neighbourhood. This unit has been completely redone from the studs, with new drywall, engineered laminate flooring, custom 6 baseboards, elegant flat ceilings there are Zebra blinds on the main floor and in the bedrooms, all with elegant lighting throughout. In the kitchen is High-end Stainless steel Kitchen appliances, Fridge, Stove, Built-in dishwasher, Microwave Hood fan all with a 6 month warranty. The kitchen has custom gloss cabinets, quartz counter tops, all new hardware, sink, faucets. Spacious living room has a woodburning fireplace with mantle and tile surround. In the Basement there is a large rec room and laundry room with front load washer & dryer also has 6 month warranty. This home is waiting for you to move in! (id:47041)
Property Details
| MLS® Number | E4404649 |
| Property Type | Single Family |
| Neigbourhood | Bannerman |
| Amenities Near By | Public Transit, Schools, Shopping |
| Parking Space Total | 1 |
| Structure | Deck |
Building
| Bathroom Total | 2 |
| Bedrooms Total | 3 |
| Amenities | Vinyl Windows |
| Appliances | Dishwasher, Dryer, Microwave Range Hood Combo, Refrigerator, Stove, Washer |
| Basement Development | Finished |
| Basement Type | Full (finished) |
| Constructed Date | 1978 |
| Construction Style Attachment | Attached |
| Fire Protection | Smoke Detectors |
| Fireplace Fuel | Wood |
| Fireplace Present | Yes |
| Fireplace Type | Unknown |
| Half Bath Total | 1 |
| Heating Type | Forced Air |
| Stories Total | 2 |
| Size Interior | 968.7519 Sqft |
| Type | Row / Townhouse |
Parking
| Stall |
Land
| Acreage | No |
| Fence Type | Fence |
| Land Amenities | Public Transit, Schools, Shopping |
| Size Irregular | 235.71 |
| Size Total | 235.71 M2 |
| Size Total Text | 235.71 M2 |
Rooms
| Level | Type | Length | Width | Dimensions |
|---|---|---|---|---|
| Basement | Recreation Room | Measurements not available | ||
| Main Level | Living Room | 5 m | 3.5 m | 5 m x 3.5 m |
| Main Level | Dining Room | 2.8 m | 2.9 m | 2.8 m x 2.9 m |
| Main Level | Kitchen | 3.3 m | 2.3 m | 3.3 m x 2.3 m |
| Upper Level | Primary Bedroom | 3.6 m | 2.7 m | 3.6 m x 2.7 m |
| Upper Level | Bedroom 2 | 3.2 m | 2.3 m | 3.2 m x 2.3 m |
| Upper Level | Bedroom 3 | 2.7 m | 2.9 m | 2.7 m x 2.9 m |









