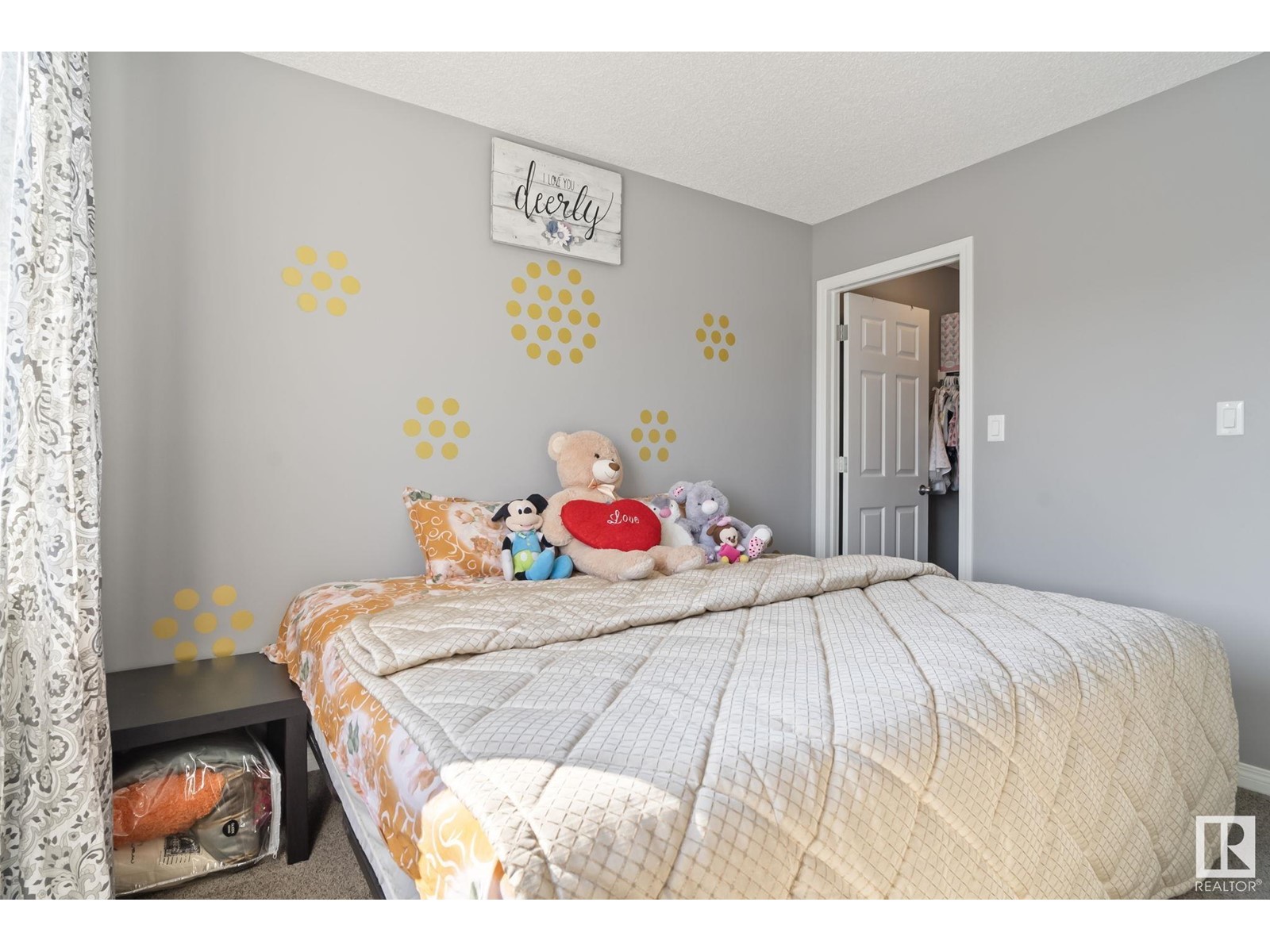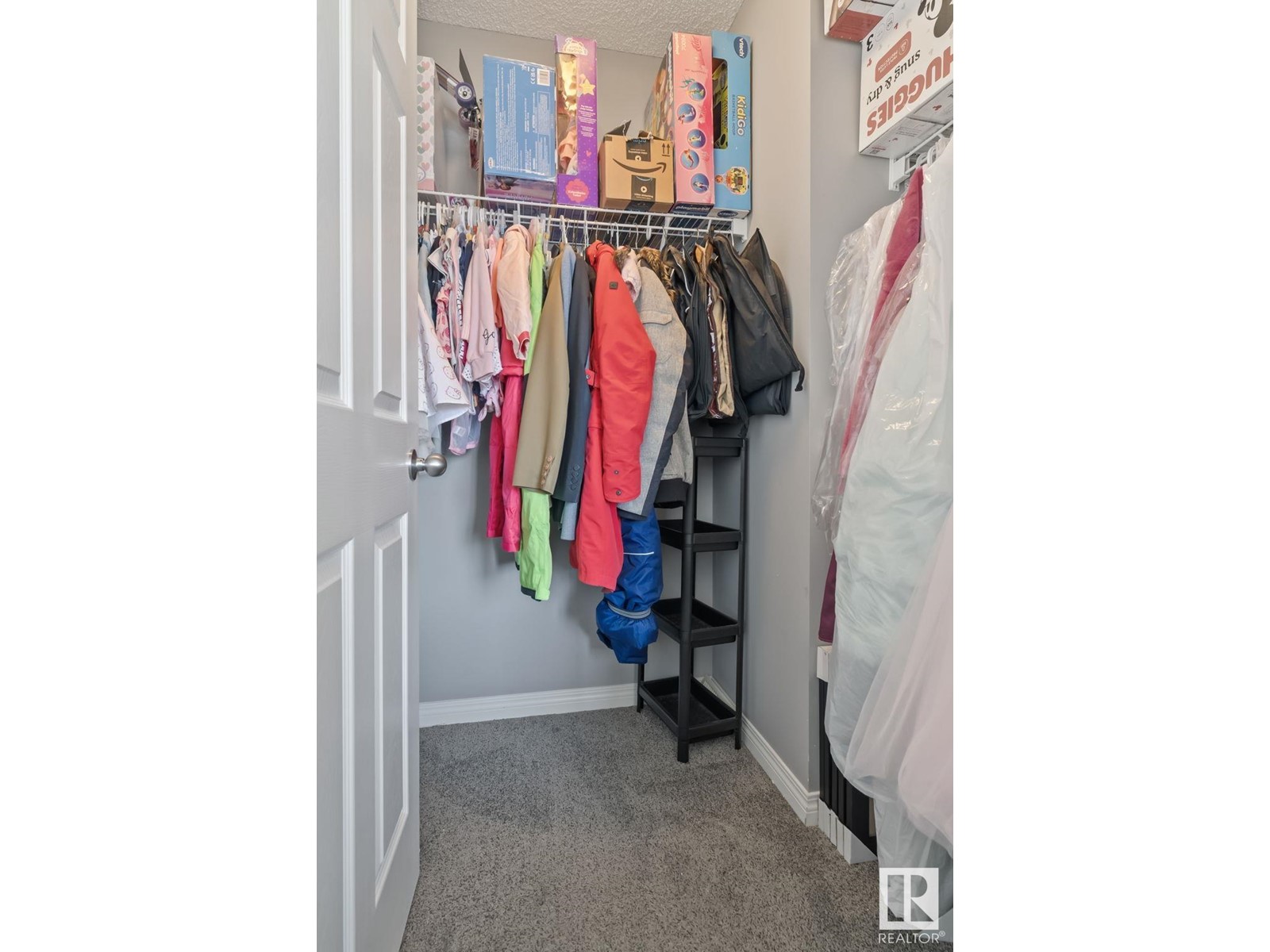4 Bedroom
4 Bathroom
1645.8019 sqft
Forced Air
$519,900
Discover your dream home in the vibrant Summerside community! This exquisite single-family residence features 3 bedrooms, 2.5 bathrooms, and a fully finished basement, including a bedroom, den, full bathroom, and second kitchen. The main floor boasts premium hardwood flooring, a grand entrance with a glass foyer, a huge island with granite countertops, and a cozy fireplace. Step outside to enjoy a low-maintenance yard with a composite deck and a charming gazebo, perfect for relaxing or entertaining. Conveniently located near a private community lake, shopping, top-rated schools, serene parks, and just minutes from the highway and airport, this home offers both luxury and convenience in one package. Dont miss outthis prime and well-maintained property is a must-see! (id:47041)
Property Details
|
MLS® Number
|
E4405974 |
|
Property Type
|
Single Family |
|
Neigbourhood
|
Summerside |
|
Amenities Near By
|
Airport, Playground, Public Transit, Schools, Shopping |
|
Parking Space Total
|
4 |
Building
|
Bathroom Total
|
4 |
|
Bedrooms Total
|
4 |
|
Appliances
|
Dishwasher, Dryer, Garage Door Opener, Hood Fan, Microwave Range Hood Combo, Washer, Refrigerator, Two Stoves |
|
Basement Development
|
Finished |
|
Basement Type
|
Full (finished) |
|
Constructed Date
|
2017 |
|
Construction Style Attachment
|
Detached |
|
Half Bath Total
|
1 |
|
Heating Type
|
Forced Air |
|
Stories Total
|
2 |
|
Size Interior
|
1645.8019 Sqft |
|
Type
|
House |
Parking
Land
|
Acreage
|
No |
|
Fence Type
|
Fence |
|
Land Amenities
|
Airport, Playground, Public Transit, Schools, Shopping |
|
Size Irregular
|
269.42 |
|
Size Total
|
269.42 M2 |
|
Size Total Text
|
269.42 M2 |
Rooms
| Level |
Type |
Length |
Width |
Dimensions |
|
Basement |
Den |
|
|
2.65m x 2.7m |
|
Basement |
Bedroom 4 |
|
|
2.6m x 3.6m |
|
Basement |
Utility Room |
|
|
1.66m x 5.44m |
|
Basement |
Second Kitchen |
|
|
5.4m x 5.62m |
|
Main Level |
Living Room |
|
|
4.6m x 5.1m |
|
Main Level |
Dining Room |
|
|
4.1m x 3.0m |
|
Main Level |
Kitchen |
|
|
4.6m x 3.9m |
|
Main Level |
Laundry Room |
|
|
1.94m x 3.13m |
|
Upper Level |
Primary Bedroom |
|
|
4.6m x 6.4m |
|
Upper Level |
Bedroom 2 |
|
|
2.7m x 4.2m |
|
Upper Level |
Bedroom 3 |
|
|
2.9m x 3.2m |


















































