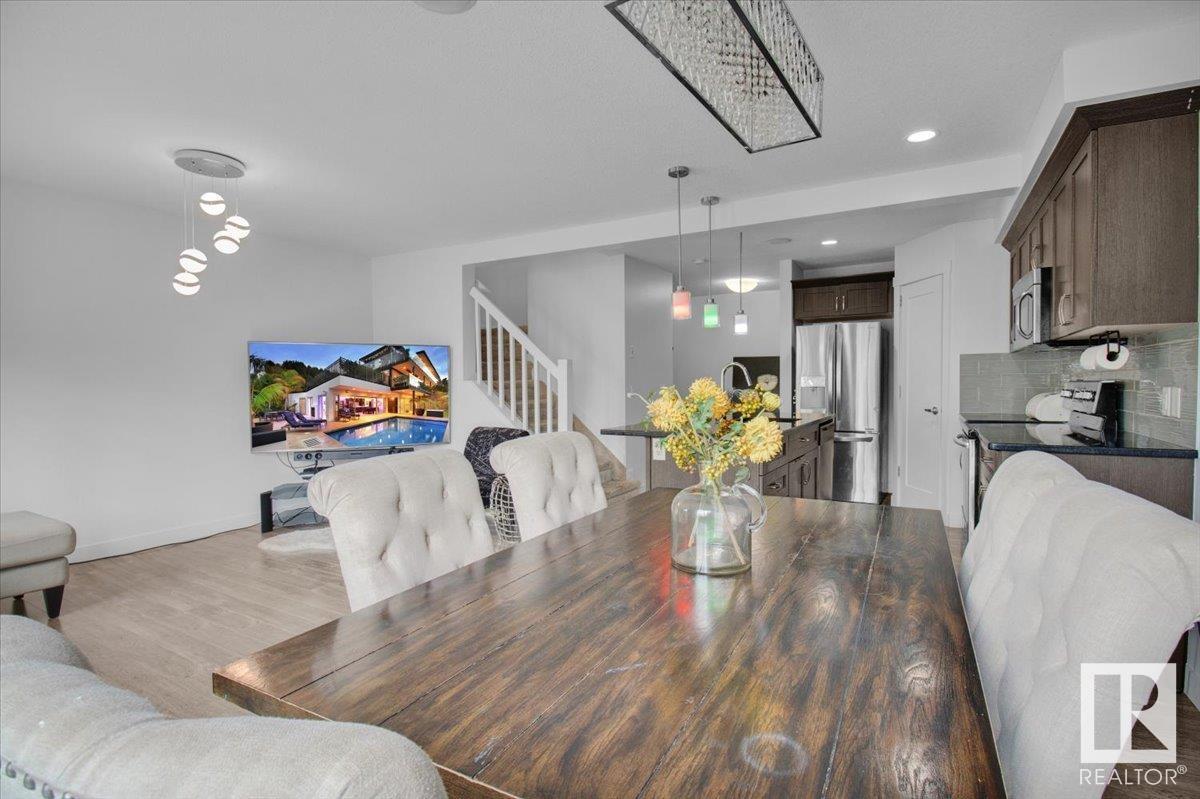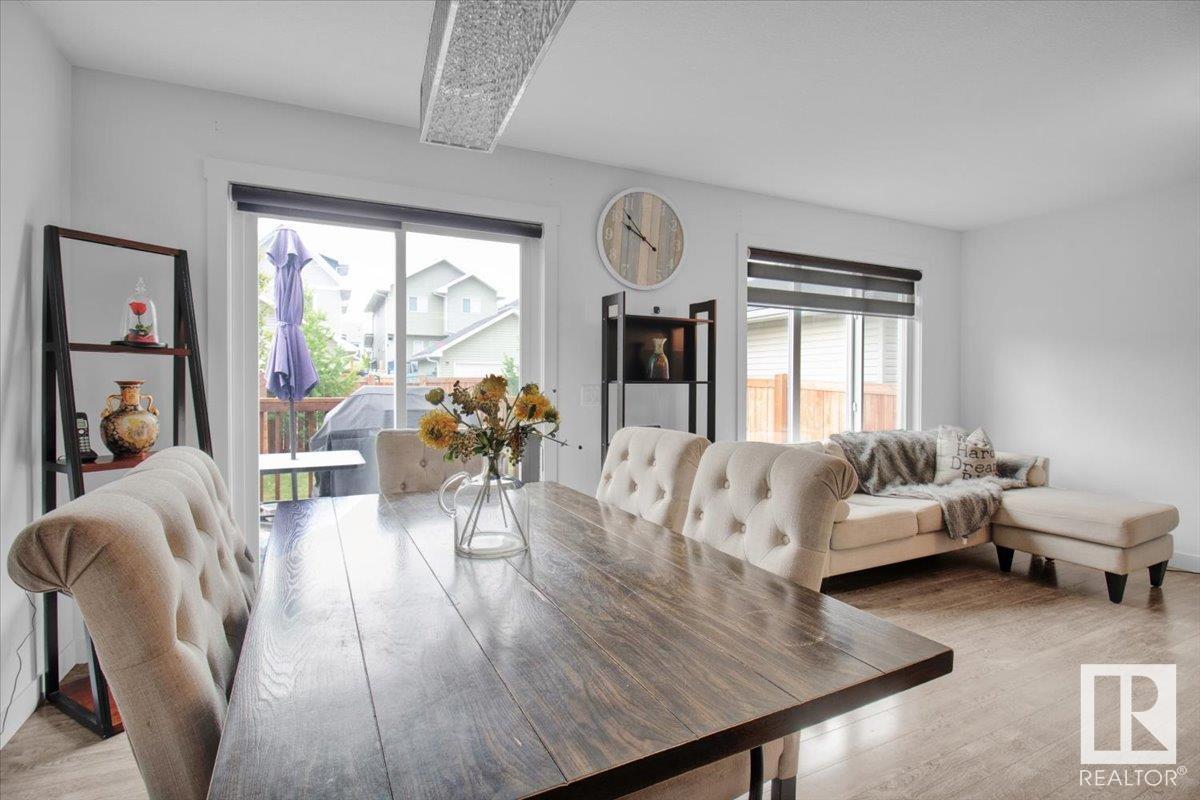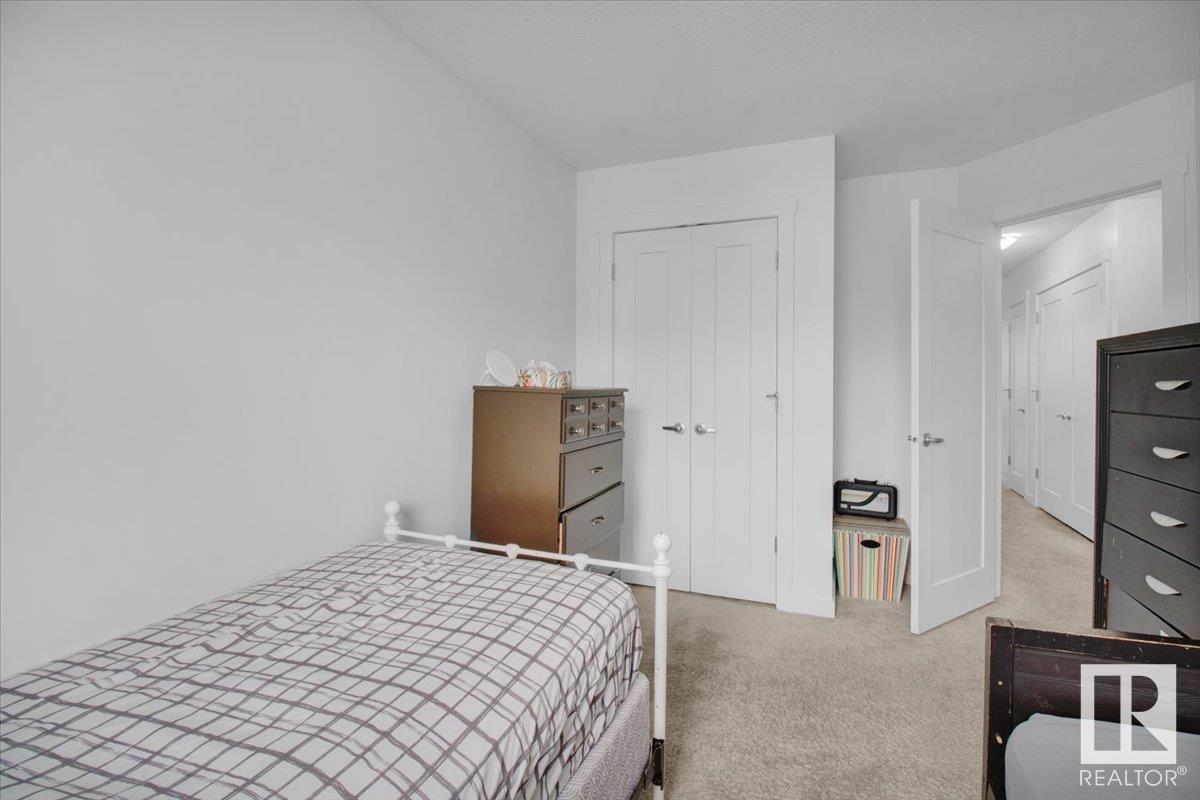3 Bedroom
3 Bathroom
1,549 ft2
Central Air Conditioning
Forced Air
$465,000
Amazing Location & Upgrades?? - Check! AC, Granite Counter tops, finished EXTENDED Garage, 9 ft basement ceiling, Triple pane windows, Fresh Paint and much much more! As you enter from your private side entrance, your foyer leads you to the main level with just a couple of stairs or to the private unspoiled basement, separated by a door! The main floor is ideal for entertaining with a kitchen that overlooks the living room and the dining space is located just off the deck. A half bath, storage closet completes this floor. The second floor provides three large bedrooms, two bathrooms, a laundry closet and a unique flex/bonus room. The master retreat has a large walk in closet and it’s own private four piece ensuite. The second floor laundry room comes with storage shelving. The unfinished basement is well layed out, providing great spaces for future legal suite, in law suite or your dream Rec area. On the outside, you have a fully fenced and landscaped backyard to enjoy the summer days with privacy! (id:47041)
Property Details
|
MLS® Number
|
E4437771 |
|
Property Type
|
Single Family |
|
Neigbourhood
|
Glenridding Heights |
|
Amenities Near By
|
Airport, Playground, Public Transit, Schools, Shopping |
|
Features
|
Lane, No Animal Home, No Smoking Home |
|
Structure
|
Deck |
Building
|
Bathroom Total
|
3 |
|
Bedrooms Total
|
3 |
|
Appliances
|
Dishwasher, Dryer, Garage Door Opener Remote(s), Garage Door Opener, Microwave Range Hood Combo, Refrigerator, Stove, Window Coverings |
|
Basement Development
|
Unfinished |
|
Basement Type
|
Full (unfinished) |
|
Constructed Date
|
2014 |
|
Construction Style Attachment
|
Attached |
|
Cooling Type
|
Central Air Conditioning |
|
Fire Protection
|
Smoke Detectors |
|
Half Bath Total
|
1 |
|
Heating Type
|
Forced Air |
|
Stories Total
|
2 |
|
Size Interior
|
1,549 Ft2 |
|
Type
|
Row / Townhouse |
Parking
Land
|
Acreage
|
No |
|
Fence Type
|
Fence |
|
Land Amenities
|
Airport, Playground, Public Transit, Schools, Shopping |
Rooms
| Level |
Type |
Length |
Width |
Dimensions |
|
Main Level |
Living Room |
|
|
Measurements not available |
|
Main Level |
Dining Room |
|
|
Measurements not available |
|
Main Level |
Kitchen |
|
|
Measurements not available |
|
Upper Level |
Family Room |
|
|
Measurements not available |
|
Upper Level |
Primary Bedroom |
|
|
Measurements not available |
|
Upper Level |
Bedroom 2 |
|
|
Measurements not available |
|
Upper Level |
Bedroom 3 |
|
|
Measurements not available |
|
Upper Level |
Bonus Room |
|
|
Measurements not available |
https://www.realtor.ca/real-estate/28349063/2355-glenridding-bv-sw-sw-edmonton-glenridding-heights






































