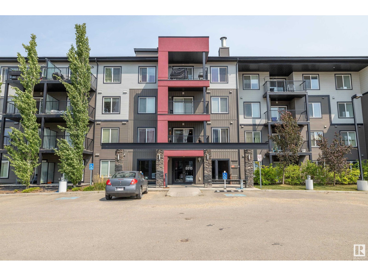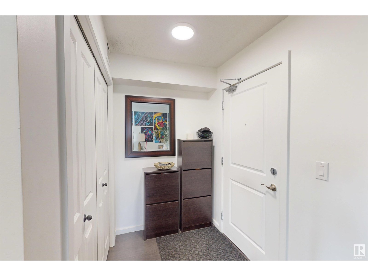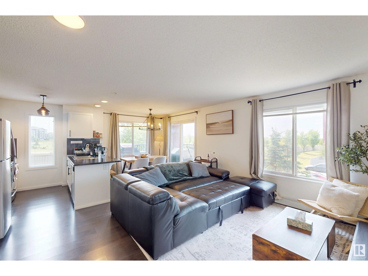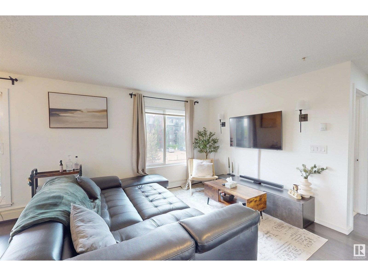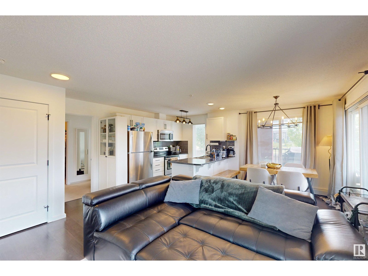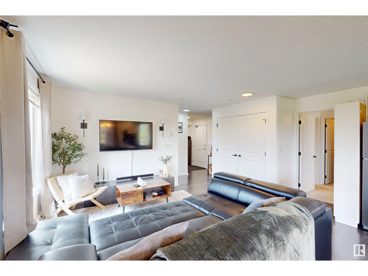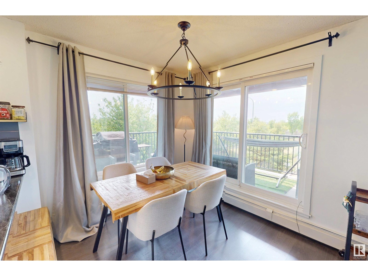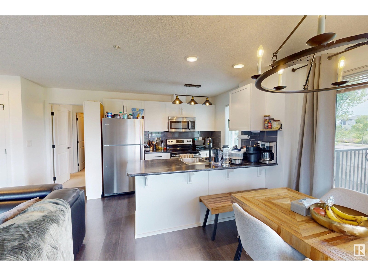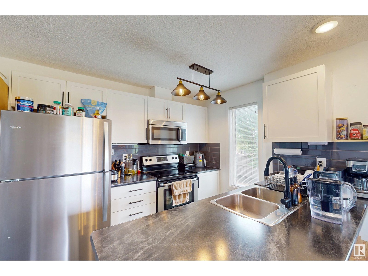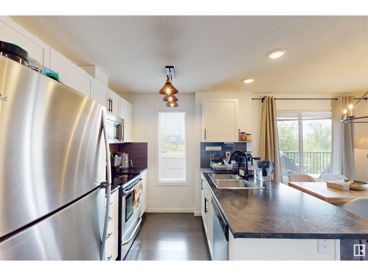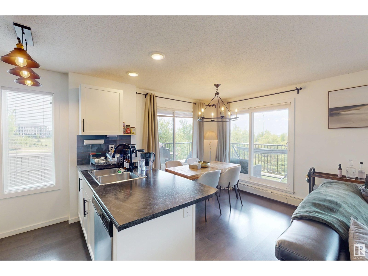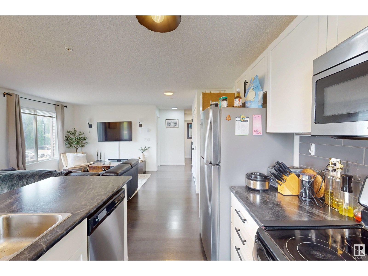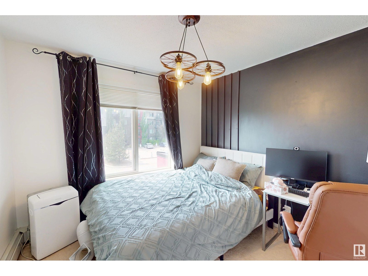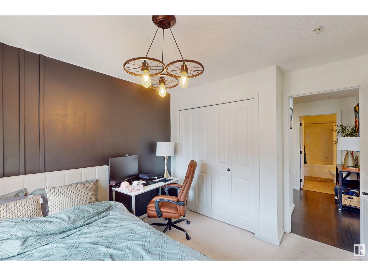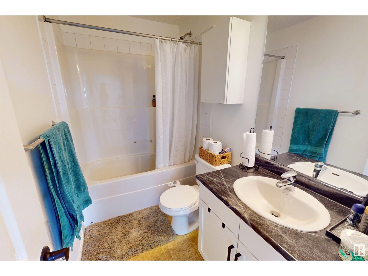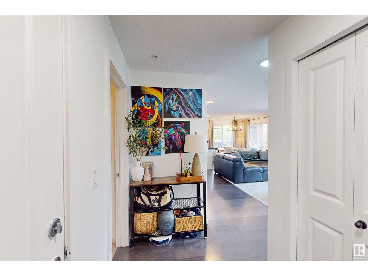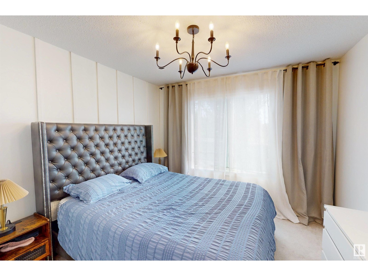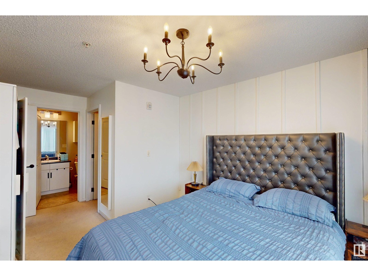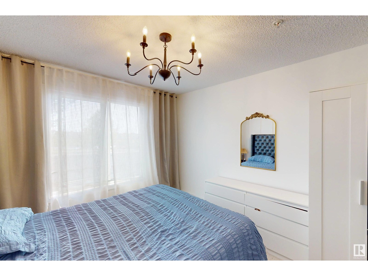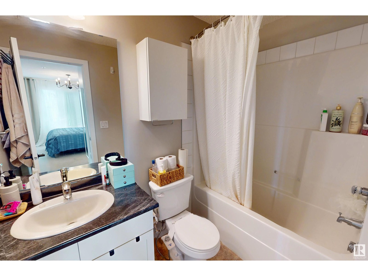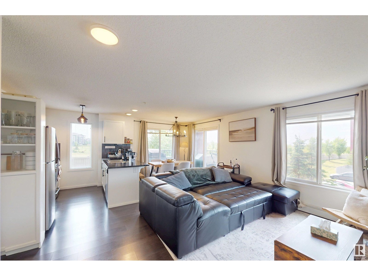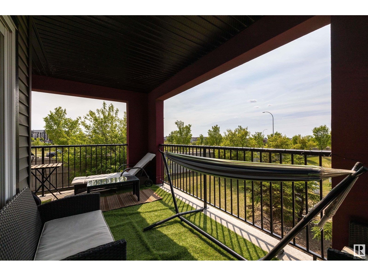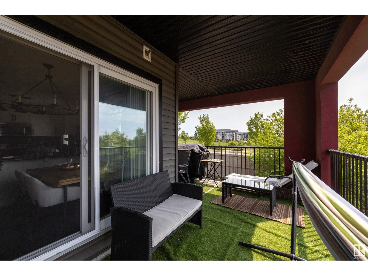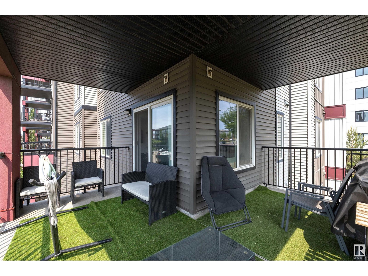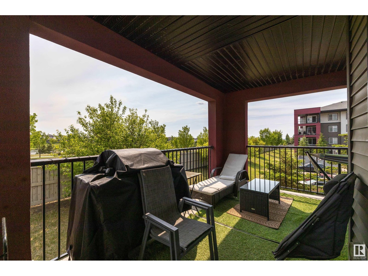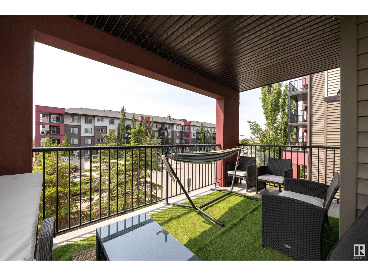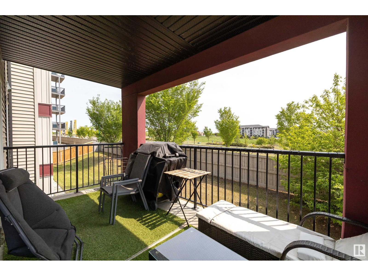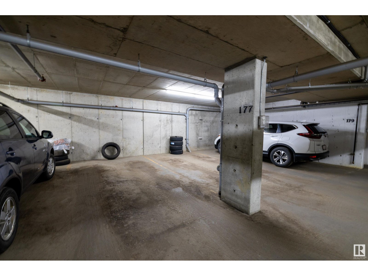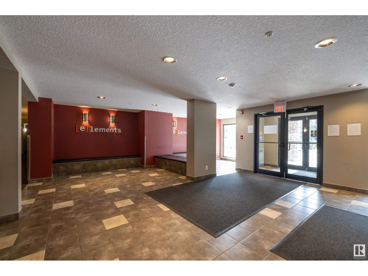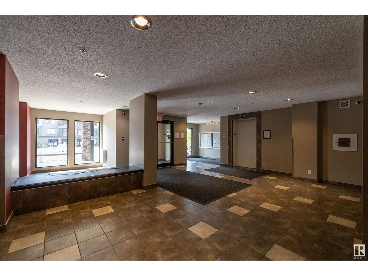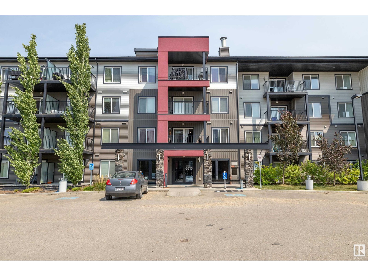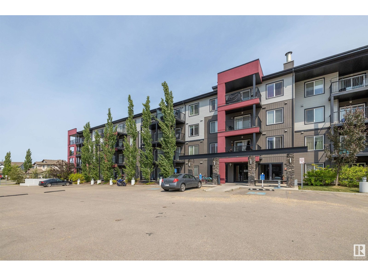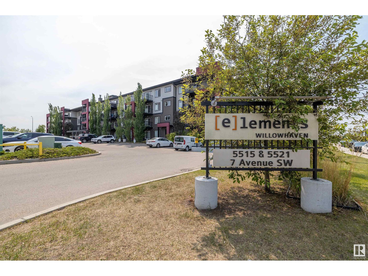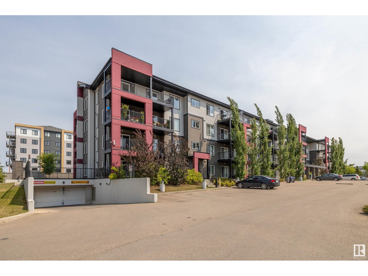#236 5515 7 Ave Sw Edmonton, Alberta T6X 2A8
$239,900Maintenance, Exterior Maintenance, Heat, Insurance, Common Area Maintenance, Property Management, Other, See Remarks, Water
$458.35 Monthly
Maintenance, Exterior Maintenance, Heat, Insurance, Common Area Maintenance, Property Management, Other, See Remarks, Water
$458.35 MonthlyWelcome to this stunning Willowhaven Condos, where luxury and convenience meet & perfect balance of contemporary living and comfort.This beautiful corner end unit with 2 bedrooms and 2 bathrooms has a L-shaped balcony allowing South and West views.With 2 bedrooms and 2 bathrooms, this gem offers a seamless open concept layout, ideal for homeowners and investors alike. An open-concept kitchen with Stainless steel appliances, dining, and living rooms are spacious and the 4-piece ensuite with a second 4-piece bathroom provides plenty of room for everyone & also has insuite laundry.Step outside to your large private patio, perfect for relaxation and hosting gatherings.It has underground heated parking also.For investors, seize this prime opportunity! Homebuyers, prepare for your dream come true! Easy access to all amenities,walking trails,shopping, transportation, schools, playgrounds,Anthony henday all merely minutes away.Quick possession available.MUST SEE! (id:47041)
Property Details
| MLS® Number | E4441703 |
| Property Type | Single Family |
| Neigbourhood | Charlesworth |
| Amenities Near By | Airport, Schools, Shopping |
| Features | No Animal Home, No Smoking Home |
| Parking Space Total | 1 |
Building
| Bathroom Total | 2 |
| Bedrooms Total | 2 |
| Appliances | Dishwasher, Washer/dryer Combo, Microwave Range Hood Combo, Refrigerator, Stove |
| Basement Type | None |
| Constructed Date | 2014 |
| Heating Type | Baseboard Heaters |
| Size Interior | 831 Ft2 |
| Type | Apartment |
Parking
| Heated Garage |
Land
| Acreage | No |
| Land Amenities | Airport, Schools, Shopping |
Rooms
| Level | Type | Length | Width | Dimensions |
|---|---|---|---|---|
| Main Level | Living Room | 14.2 m | 13.1 m | 14.2 m x 13.1 m |
| Main Level | Dining Room | 8.2 m | 7.1 m | 8.2 m x 7.1 m |
| Main Level | Kitchen | 8.9 m | 10.9 m | 8.9 m x 10.9 m |
| Main Level | Primary Bedroom | 10.3 m | 15.8 m | 10.3 m x 15.8 m |
| Main Level | Bedroom 2 | 11.4 m | 9.8 m | 11.4 m x 9.8 m |
| Main Level | Laundry Room | 4.1 m | 6.2 m | 4.1 m x 6.2 m |
https://www.realtor.ca/real-estate/28452306/236-5515-7-ave-sw-edmonton-charlesworth
