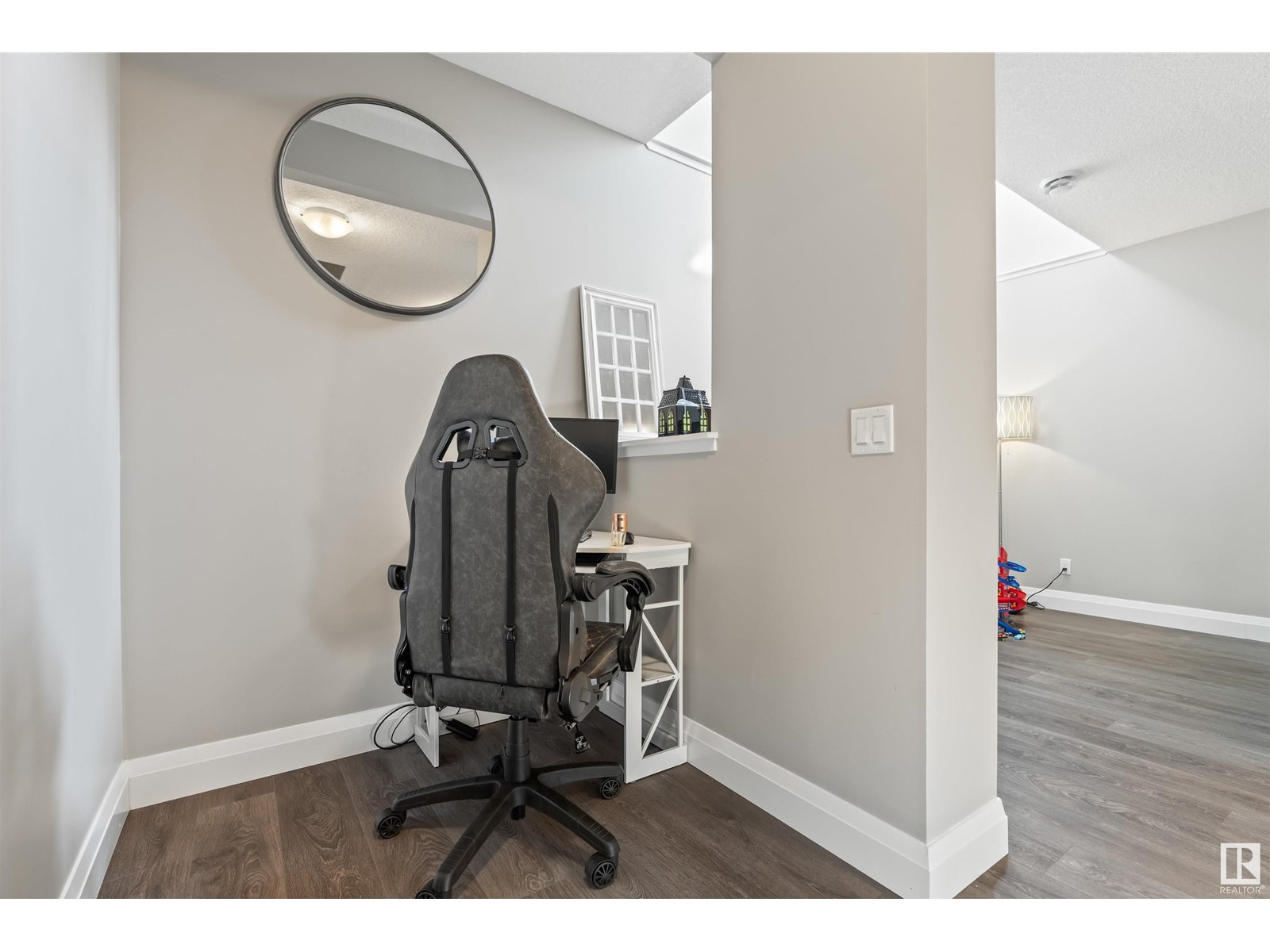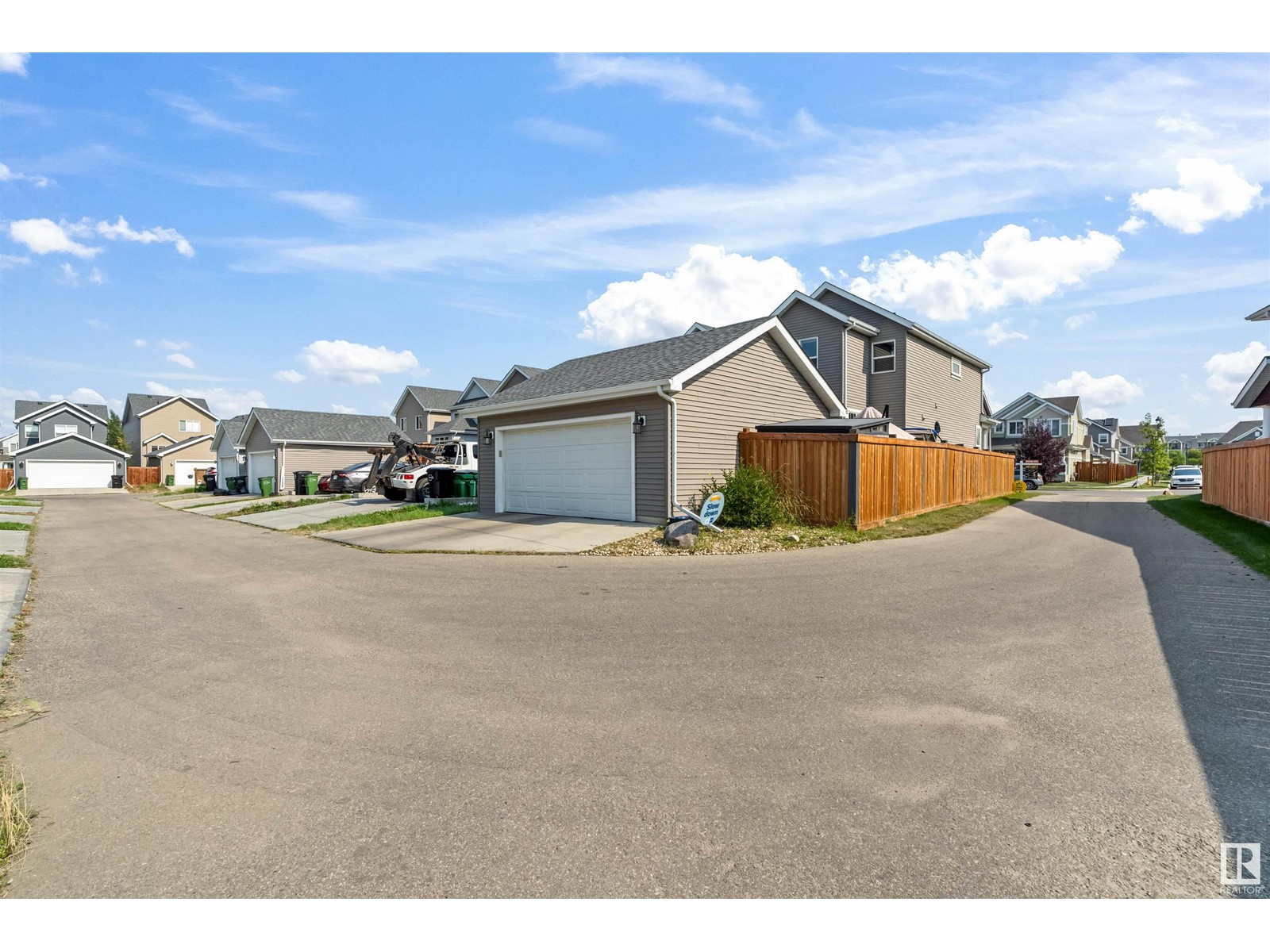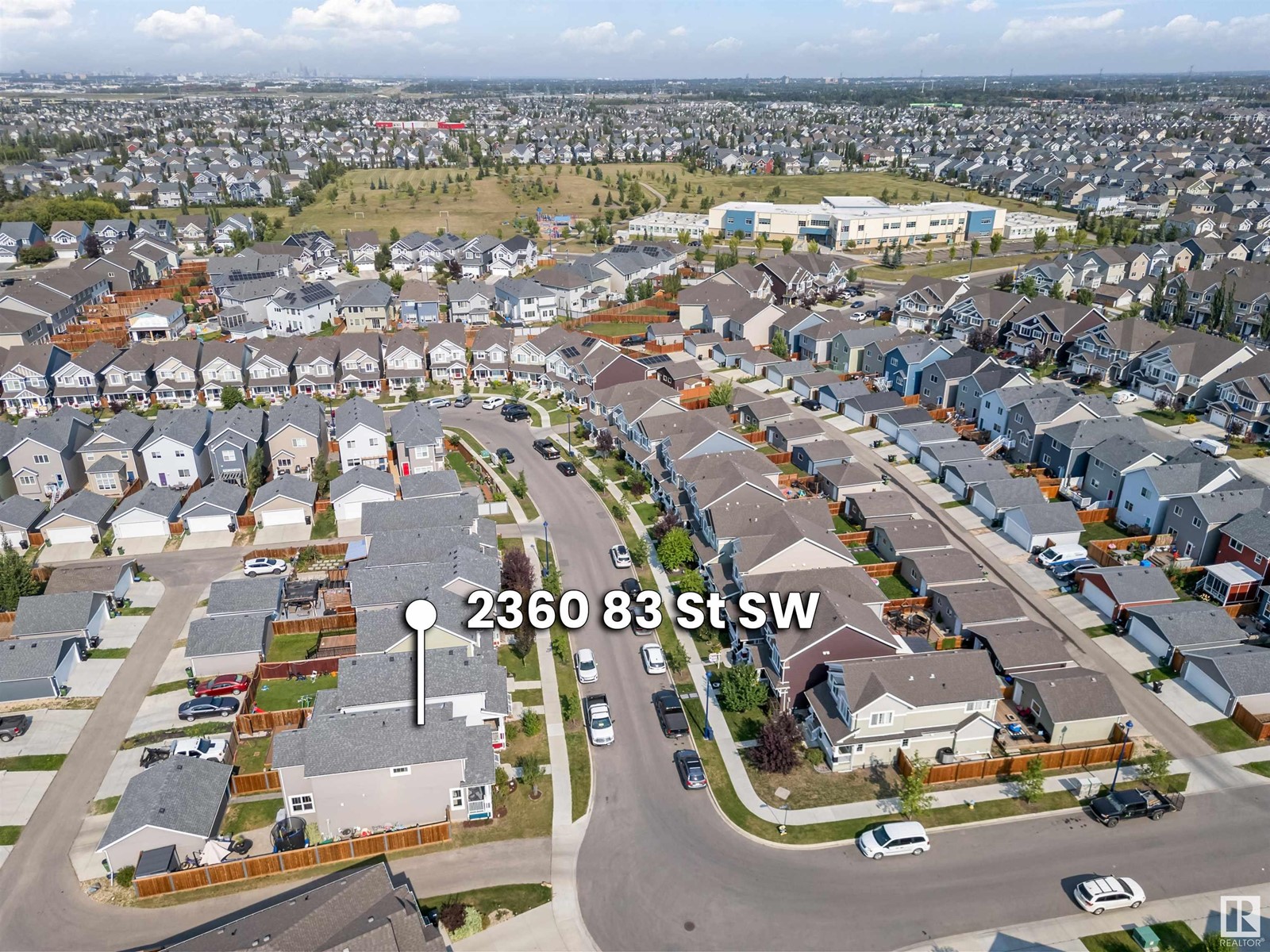4 Bedroom
4 Bathroom
1529.1211 sqft
Fireplace
Central Air Conditioning
Forced Air
$525,555
THIS IS THE ONE YOU HAVE BEEN WAITING FOR! BETTER THAN A BRAND NEW SHOW HOME! Fully upgraded- 4 bedrooms, 4 bathrooms, & a FULLY FINISHED BASEMENT! This stunning move-in ready home is only a few years old with LOADS of upgrades including central A/C, oversized garage, ONLY 1 SIDE NEIGHBOUR, & ZERO WORK NEEDED to move in! Get ready to be impressed as soon as you lay your eyes on this beauty! Step inside & be wow'd with the 9ft ceilings, large windows on both ends of the home + side window, open-below feature, fully upgraded chef's kitchen w/ EXTENDED Island, floor-ceiling cabinets, Gas stove, all built-in s/s appliances, & the backyard is fully landscaped/fenced w/stamped concrete patio! Upstairs offers 3 generous sized bedrooms, w/primary offering a 5 piece ensuite & upstairs laundry. The open concept basement offers another family room, office area, plenty of extra storage, a full bath & the 4th bedroom. Garage is oversized as well! Exclusive Lake Summerside Access + walking distance to 2 K-9 schools! (id:47041)
Property Details
|
MLS® Number
|
E4405608 |
|
Property Type
|
Single Family |
|
Neigbourhood
|
Summerside |
|
Amenities Near By
|
Playground, Public Transit, Schools, Shopping |
|
Features
|
Lane, No Animal Home, No Smoking Home |
Building
|
Bathroom Total
|
4 |
|
Bedrooms Total
|
4 |
|
Amenities
|
Ceiling - 9ft |
|
Appliances
|
Dishwasher, Dryer, Hood Fan, Microwave, Refrigerator, Gas Stove(s), Washer |
|
Basement Development
|
Finished |
|
Basement Type
|
Full (finished) |
|
Constructed Date
|
2017 |
|
Construction Style Attachment
|
Detached |
|
Cooling Type
|
Central Air Conditioning |
|
Fireplace Fuel
|
Electric |
|
Fireplace Present
|
Yes |
|
Fireplace Type
|
Unknown |
|
Half Bath Total
|
1 |
|
Heating Type
|
Forced Air |
|
Stories Total
|
2 |
|
Size Interior
|
1529.1211 Sqft |
|
Type
|
House |
Parking
Land
|
Acreage
|
No |
|
Land Amenities
|
Playground, Public Transit, Schools, Shopping |
|
Size Irregular
|
280.01 |
|
Size Total
|
280.01 M2 |
|
Size Total Text
|
280.01 M2 |
Rooms
| Level |
Type |
Length |
Width |
Dimensions |
|
Basement |
Family Room |
|
|
Measurements not available |
|
Basement |
Bedroom 4 |
|
|
Measurements not available |
|
Basement |
Storage |
|
|
Measurements not available |
|
Main Level |
Living Room |
|
|
Measurements not available |
|
Main Level |
Dining Room |
|
|
Measurements not available |
|
Main Level |
Kitchen |
|
|
Measurements not available |
|
Upper Level |
Primary Bedroom |
|
|
Measurements not available |
|
Upper Level |
Bedroom 2 |
|
|
Measurements not available |
|
Upper Level |
Bedroom 3 |
|
|
Measurements not available |

































