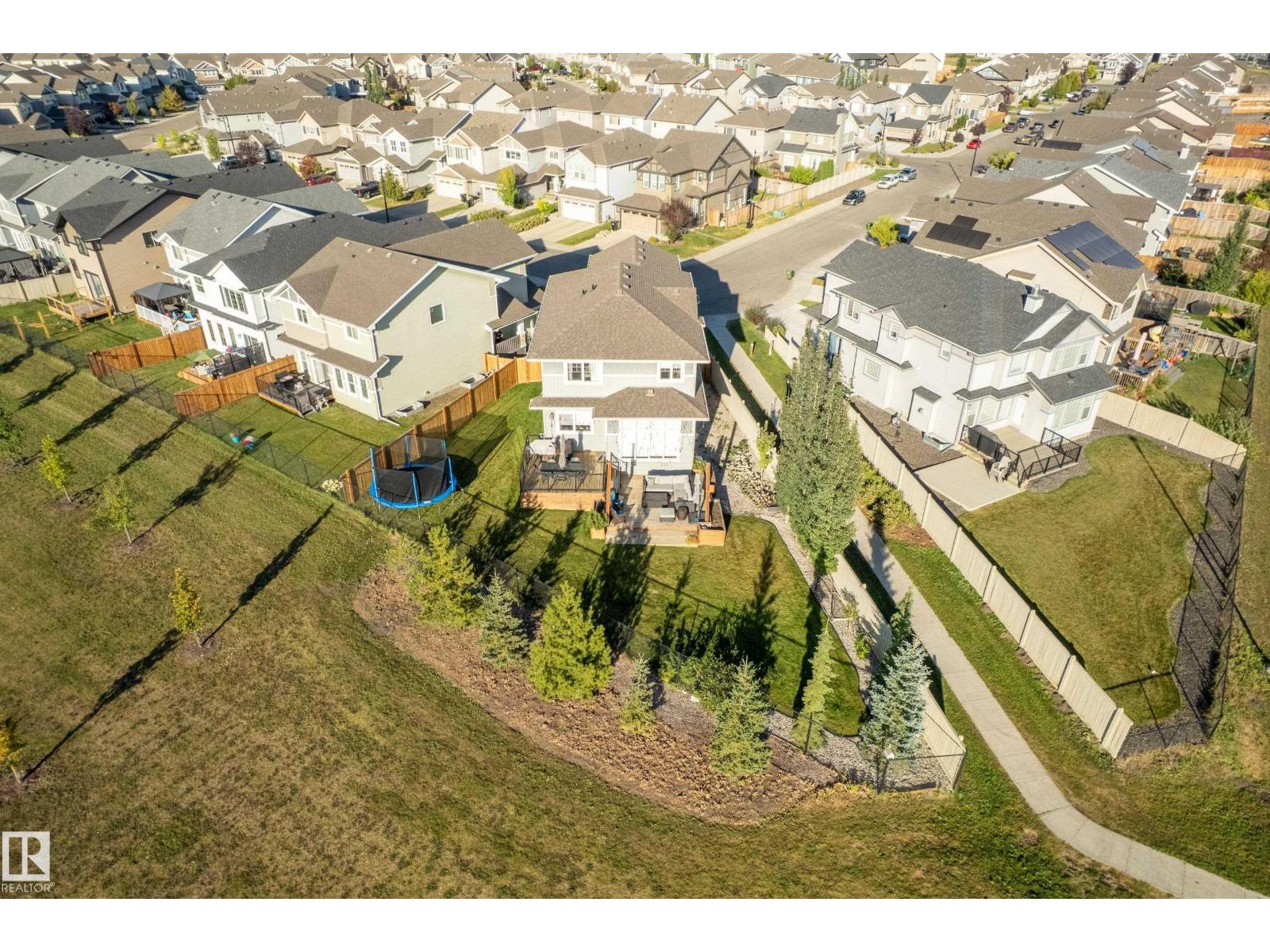3 Bedroom
3 Bathroom
2,347 ft2
Fireplace
Forced Air
$672,000
Prepare to be delighted by this bright and inviting 2347 sqft two-story in the heart of family friendly Chappelle. Situated on a massive pie lot backing onto the park, this home offers gorgeous finishes and thoughtful upgrades throughout. You are welcomed into a spacious foyer with soaring ceilings. The bright kitchen features an oversize quartz island, gas stove and a huge pantry, and opens to the inviting living room with gas fireplace and dining nook framed by a wall of windows overlooking the two-tier deck and sprawling yard - perfect for entertaining. A powder room, separate laundry, and convenient mudroom complete the main floor. Upstairs, retreat to the beautiful primary with jaw-dropping 5pc ensuite. Two additional bedrooms, a 4pc bath and a vaulted ceiling bonus room ideal for work or play complete this level. Garage features epoxy floor, overhead shelving and extra tall 8ft garage door. Commercial grade HWT, 2 furnaces with A/C and smart lighting throughout. A true gem in Chappelle! (id:47041)
Open House
This property has open houses!
Starts at:
1:00 pm
Ends at:
4:00 pm
Property Details
|
MLS® Number
|
E4458659 |
|
Property Type
|
Single Family |
|
Neigbourhood
|
Chappelle Area |
|
Amenities Near By
|
Golf Course, Playground, Public Transit, Schools, Shopping |
|
Features
|
No Smoking Home |
|
Parking Space Total
|
4 |
Building
|
Bathroom Total
|
3 |
|
Bedrooms Total
|
3 |
|
Amenities
|
Vinyl Windows |
|
Appliances
|
Dishwasher, Dryer, Garage Door Opener Remote(s), Garage Door Opener, Hood Fan, Oven - Built-in, Microwave, Refrigerator, Stove, Washer |
|
Basement Development
|
Unfinished |
|
Basement Type
|
Full (unfinished) |
|
Constructed Date
|
2016 |
|
Construction Style Attachment
|
Detached |
|
Fireplace Fuel
|
Gas |
|
Fireplace Present
|
Yes |
|
Fireplace Type
|
Unknown |
|
Half Bath Total
|
1 |
|
Heating Type
|
Forced Air |
|
Stories Total
|
2 |
|
Size Interior
|
2,347 Ft2 |
|
Type
|
House |
Parking
Land
|
Acreage
|
No |
|
Fence Type
|
Fence |
|
Land Amenities
|
Golf Course, Playground, Public Transit, Schools, Shopping |
|
Size Irregular
|
652.02 |
|
Size Total
|
652.02 M2 |
|
Size Total Text
|
652.02 M2 |
Rooms
| Level |
Type |
Length |
Width |
Dimensions |
|
Main Level |
Living Room |
4.98 m |
5.31 m |
4.98 m x 5.31 m |
|
Main Level |
Dining Room |
4.98 m |
2.79 m |
4.98 m x 2.79 m |
|
Main Level |
Kitchen |
2.64 m |
6.03 m |
2.64 m x 6.03 m |
|
Main Level |
Laundry Room |
1.97 m |
1.71 m |
1.97 m x 1.71 m |
|
Upper Level |
Family Room |
4.57 m |
4.26 m |
4.57 m x 4.26 m |
|
Upper Level |
Primary Bedroom |
3.96 m |
5.84 m |
3.96 m x 5.84 m |
|
Upper Level |
Bedroom 2 |
3.55 m |
3.45 m |
3.55 m x 3.45 m |
|
Upper Level |
Bedroom 3 |
3.54 m |
3.18 m |
3.54 m x 3.18 m |
https://www.realtor.ca/real-estate/28890159/2366-cassidy-wy-sw-edmonton-chappelle-area






























































