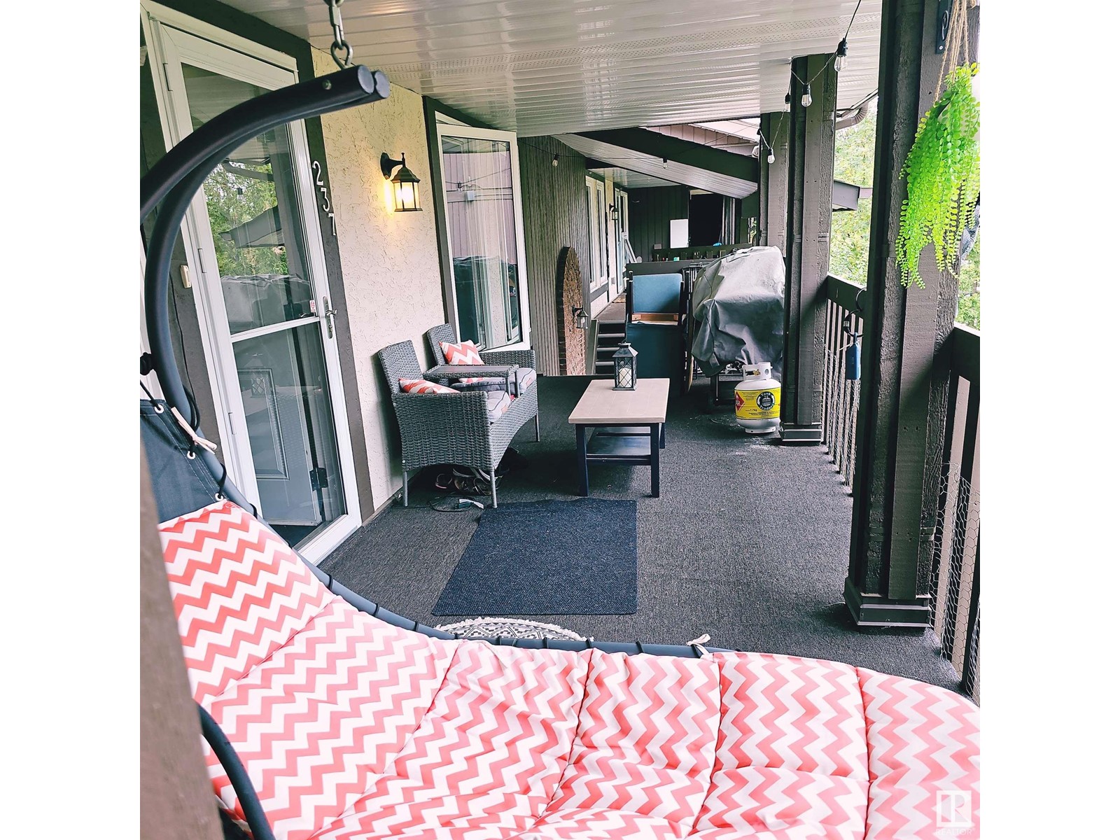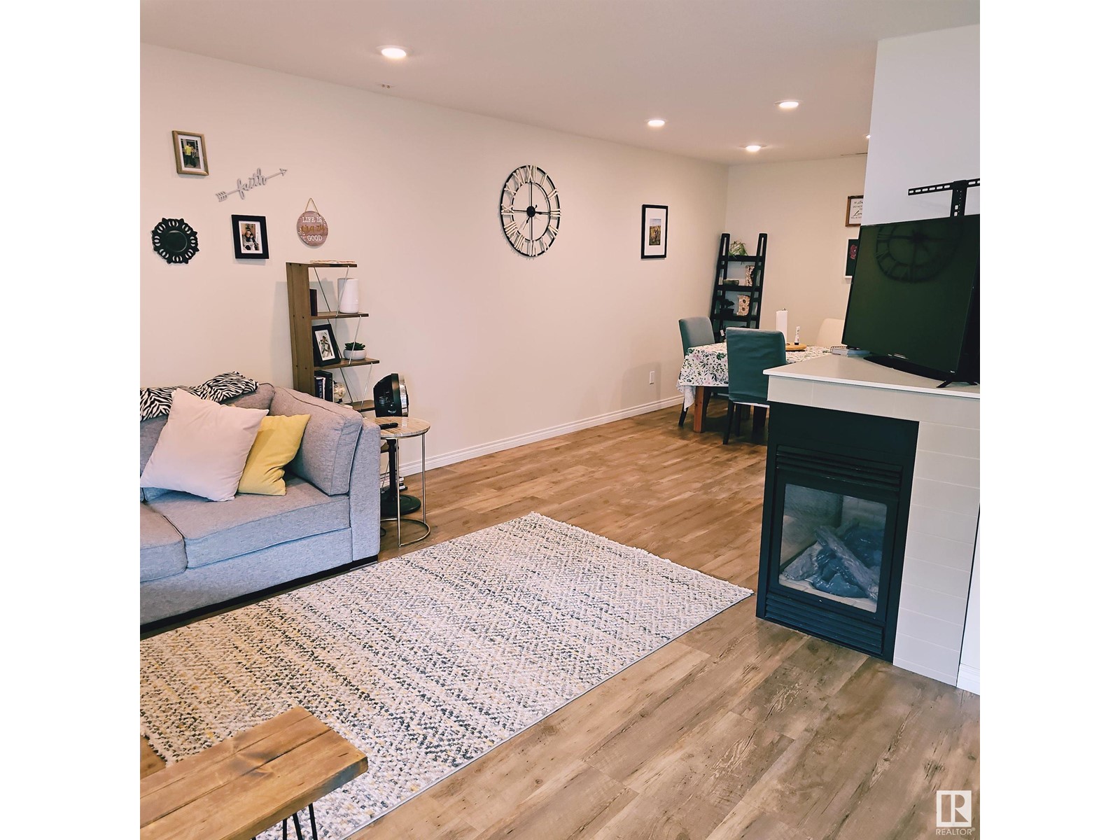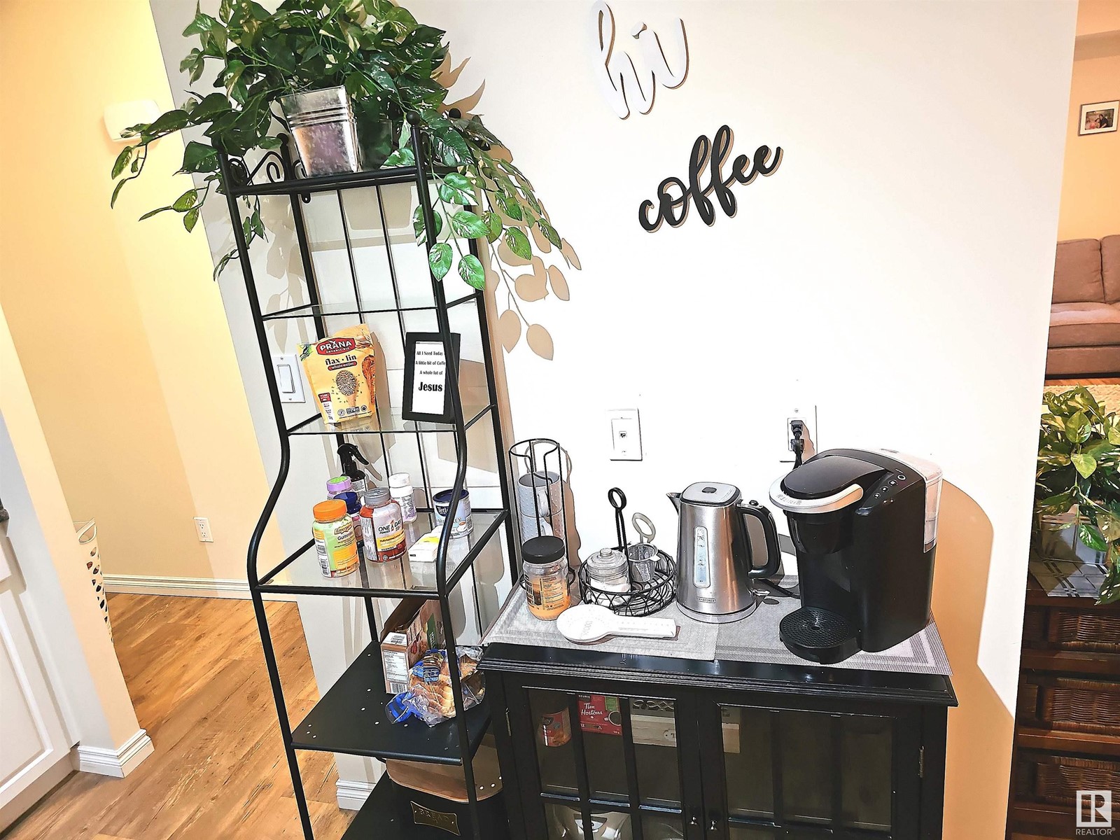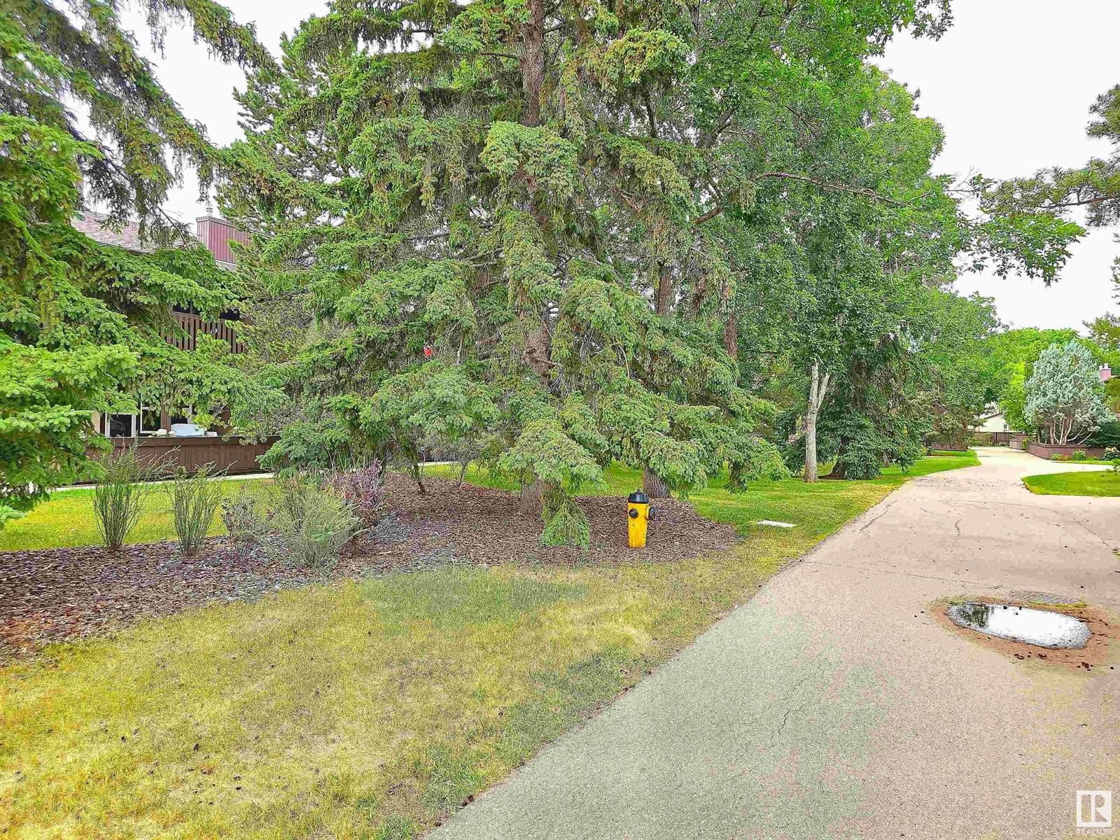2 Bedroom
1 Bathroom
925.6963 sqft
Carriage
Forced Air
$169,900Maintenance, Water
$449.50 Monthly
Welcome to 237 Surrey Gardens, a beautifully renovated second-floor carriage style condo situated in a prime location in the West. This home offers a bright and welcoming atmosphere. This home has been recently renovated and completely rebuilt in 2016 & have transformed this residence into a stylish and contemporary living space that is sure to impress. As you step inside, you'll be greeted by a thoughtfully designed interior that combines functionality, aesthetics, slick 2-way fireplace & modern pot lights. The open concept floor plan integrates the living, dining, and kitchen areas, creating a seamless flow and maximizing the use of space. The kitchen boasts newer appliances and new cabinetry, adding a touch of elegance and efficiency to your culinary endeavors. Both bedrooms are truly spacious and the closet in the master, wow, California closet organizer. Close to all amenities, easy access to Whitemud, Henday, West Edmonton Mall, shopping and the YMCA across the street. STOP Waiting, START LIVING! (id:47041)
Property Details
|
MLS® Number
|
E4399922 |
|
Property Type
|
Single Family |
|
Neigbourhood
|
Lymburn |
|
Amenities Near By
|
Playground, Public Transit, Schools, Shopping |
|
Community Features
|
Public Swimming Pool |
|
Features
|
Park/reserve |
|
Parking Space Total
|
1 |
Building
|
Bathroom Total
|
1 |
|
Bedrooms Total
|
2 |
|
Appliances
|
Dishwasher, Dryer, Refrigerator, Stove, Washer |
|
Architectural Style
|
Carriage |
|
Basement Type
|
None |
|
Constructed Date
|
1977 |
|
Heating Type
|
Forced Air |
|
Stories Total
|
2 |
|
Size Interior
|
925.6963 Sqft |
|
Type
|
Row / Townhouse |
Parking
Land
|
Acreage
|
No |
|
Fence Type
|
Fence |
|
Land Amenities
|
Playground, Public Transit, Schools, Shopping |
|
Size Irregular
|
176.38 |
|
Size Total
|
176.38 M2 |
|
Size Total Text
|
176.38 M2 |
Rooms
| Level |
Type |
Length |
Width |
Dimensions |
|
Main Level |
Living Room |
|
|
Measurements not available |
|
Main Level |
Dining Room |
|
|
Measurements not available |
|
Main Level |
Kitchen |
|
|
Measurements not available |
|
Main Level |
Family Room |
|
|
Measurements not available |
|
Main Level |
Primary Bedroom |
|
|
Measurements not available |
|
Main Level |
Bedroom 2 |
|
|
Measurements not available |







































