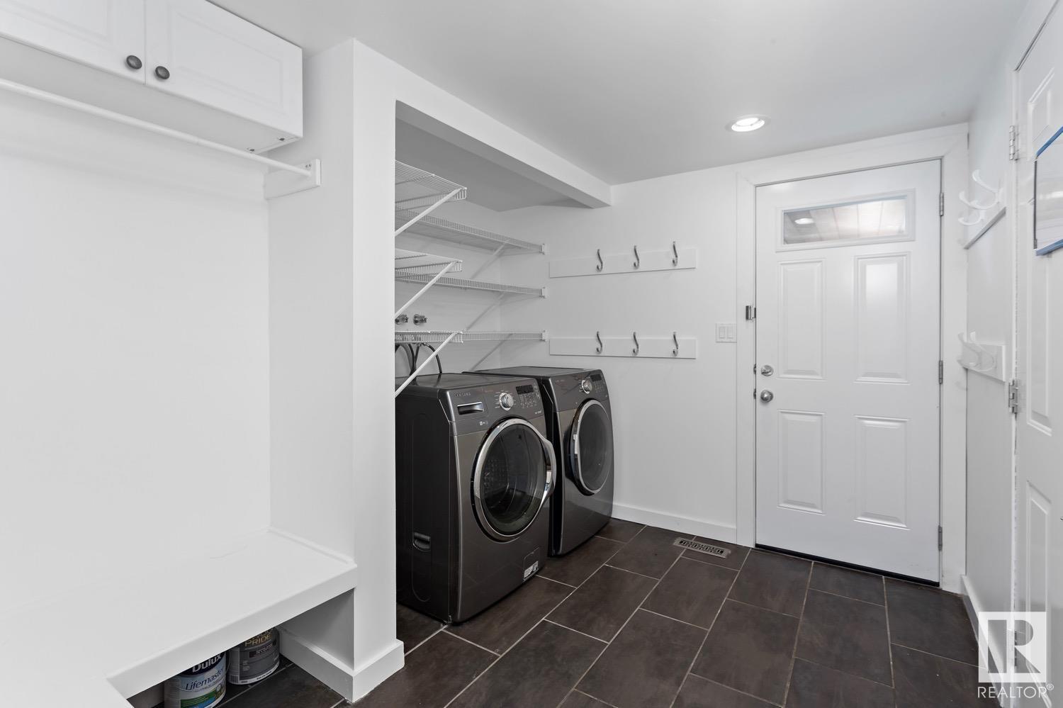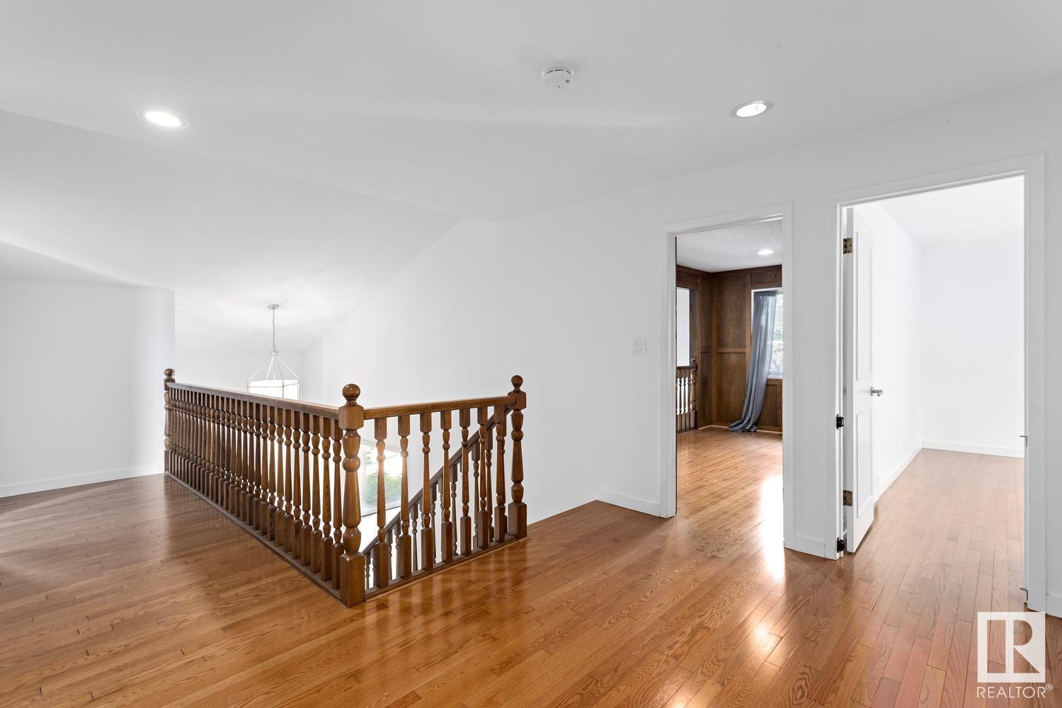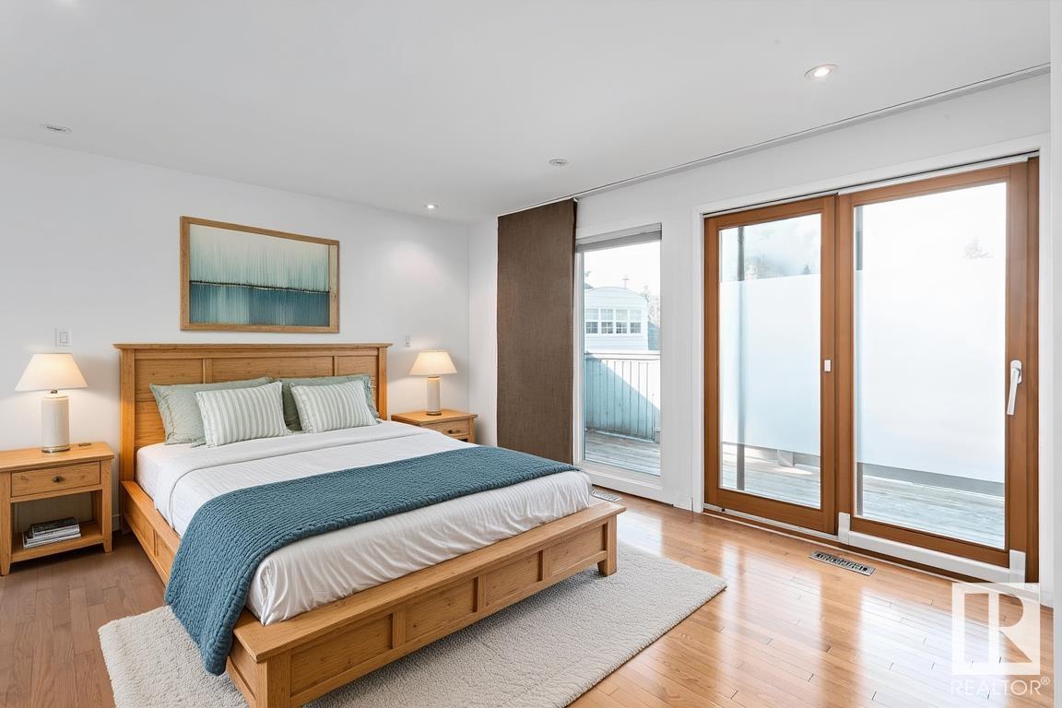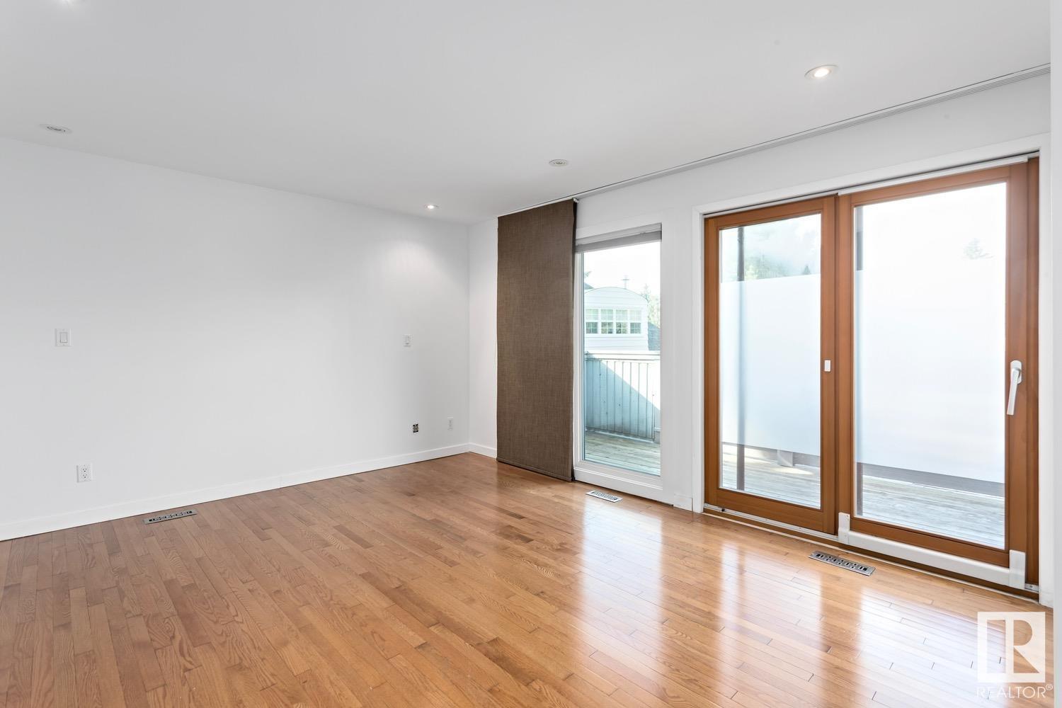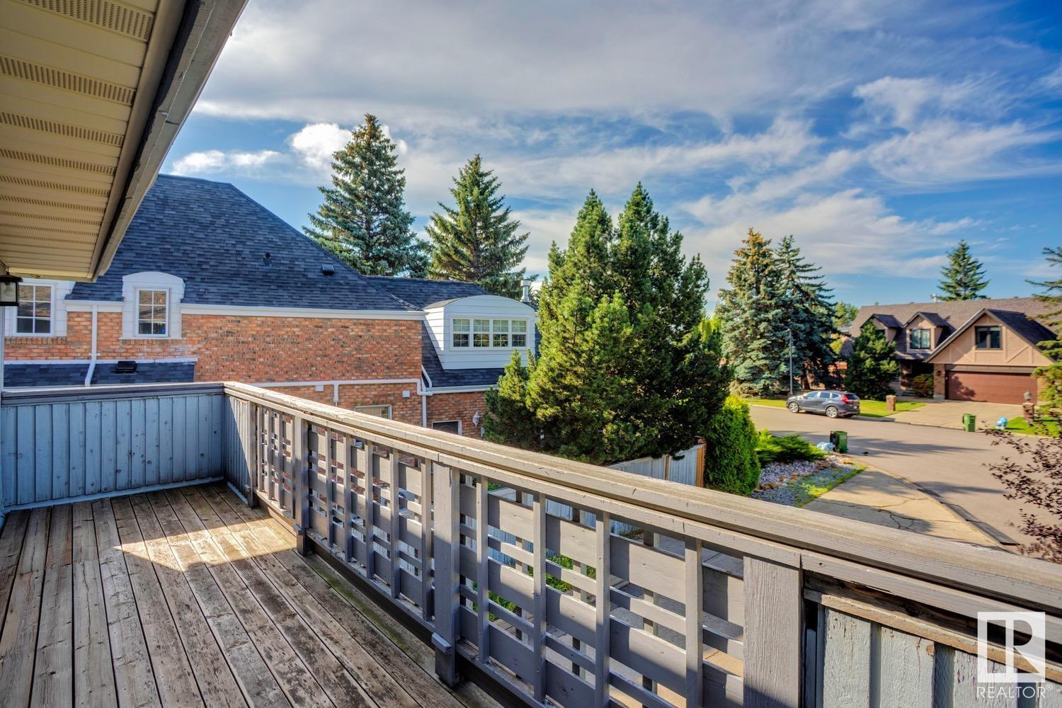5 Bedroom
4 Bathroom
2,727 ft2
Fireplace
Forced Air
$960,000
Nestled on an oversized pie-lot in a quiet CUL-DE-SAC in prestigious Oleskiw, this 2,700+sq.ft family-friendly gem is walking distance to top-rated schools, the Wolf Willow stairs & Edmonton’s scenic river valley. With 4+1 bedrooms, 3.5 baths & updates throughout, this character-filled home is move-in ready! A double-height foyer & open-to-above living space (with a wood-burning fireplace) welcome you in. The renovated kitchen boasts quartz counters, S/S appliances incl a Wolf range & a massive fridge/freezer; plenty of windows overlook the incredible backyard. Indoor/outdoor entertaining is easy in your landscaped backyard incl. fire pit & gazebo. Upstairs features 4 bedrooms + office (easily a 5th bed) with hardwood throughout. You'll love the spacious primary suite with walk-in closet & 4PC ensuite (dual vanities). The FULLY FINISHED BASEMENT includes a rec/theatre room, 5th bed, 3PC ensuite & TEMP-CONTROLLED WINE CELLAR. Updated mechanical, windows & thoughtful finishes make this a rare Oleskiw find! (id:47041)
Property Details
|
MLS® Number
|
E4449422 |
|
Property Type
|
Single Family |
|
Neigbourhood
|
Oleskiw |
|
Amenities Near By
|
Golf Course, Playground, Public Transit, Schools, Shopping |
|
Features
|
Cul-de-sac, No Back Lane, Closet Organizers |
|
Parking Space Total
|
5 |
|
Structure
|
Deck, Fire Pit |
Building
|
Bathroom Total
|
4 |
|
Bedrooms Total
|
5 |
|
Appliances
|
Dishwasher, Dryer, Garage Door Opener Remote(s), Garage Door Opener, Hood Fan, Microwave, Refrigerator, Storage Shed, Gas Stove(s), Central Vacuum, Washer, Window Coverings, See Remarks |
|
Basement Development
|
Finished |
|
Basement Type
|
Full (finished) |
|
Constructed Date
|
1979 |
|
Construction Style Attachment
|
Detached |
|
Fireplace Fuel
|
Wood |
|
Fireplace Present
|
Yes |
|
Fireplace Type
|
Unknown |
|
Half Bath Total
|
1 |
|
Heating Type
|
Forced Air |
|
Stories Total
|
2 |
|
Size Interior
|
2,727 Ft2 |
|
Type
|
House |
Parking
Land
|
Acreage
|
No |
|
Fence Type
|
Fence |
|
Land Amenities
|
Golf Course, Playground, Public Transit, Schools, Shopping |
|
Size Irregular
|
933.63 |
|
Size Total
|
933.63 M2 |
|
Size Total Text
|
933.63 M2 |
Rooms
| Level |
Type |
Length |
Width |
Dimensions |
|
Basement |
Bedroom 5 |
3.84 m |
3.92 m |
3.84 m x 3.92 m |
|
Basement |
Storage |
4.13 m |
1.58 m |
4.13 m x 1.58 m |
|
Basement |
Recreation Room |
5.84 m |
5.23 m |
5.84 m x 5.23 m |
|
Main Level |
Living Room |
4.36 m |
5.86 m |
4.36 m x 5.86 m |
|
Main Level |
Dining Room |
5.82 m |
2.72 m |
5.82 m x 2.72 m |
|
Main Level |
Kitchen |
4.37 m |
4.18 m |
4.37 m x 4.18 m |
|
Main Level |
Family Room |
5.54 m |
3.99 m |
5.54 m x 3.99 m |
|
Main Level |
Laundry Room |
3.05 m |
2.72 m |
3.05 m x 2.72 m |
|
Upper Level |
Den |
4.35 m |
2.58 m |
4.35 m x 2.58 m |
|
Upper Level |
Primary Bedroom |
6.3 m |
4.57 m |
6.3 m x 4.57 m |
|
Upper Level |
Bedroom 2 |
3.35 m |
3.19 m |
3.35 m x 3.19 m |
|
Upper Level |
Bedroom 3 |
3.47 m |
3.19 m |
3.47 m x 3.19 m |
|
Upper Level |
Bedroom 4 |
4.36 m |
4.56 m |
4.36 m x 4.56 m |
https://www.realtor.ca/real-estate/28648907/239-wakina-dr-nw-edmonton-oleskiw

























