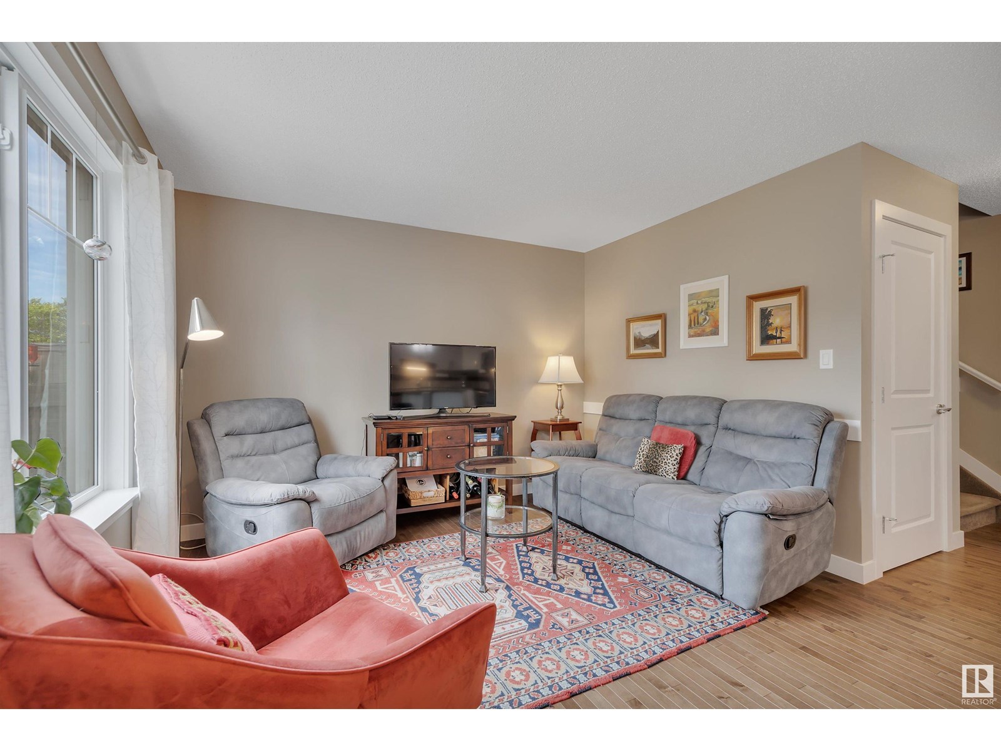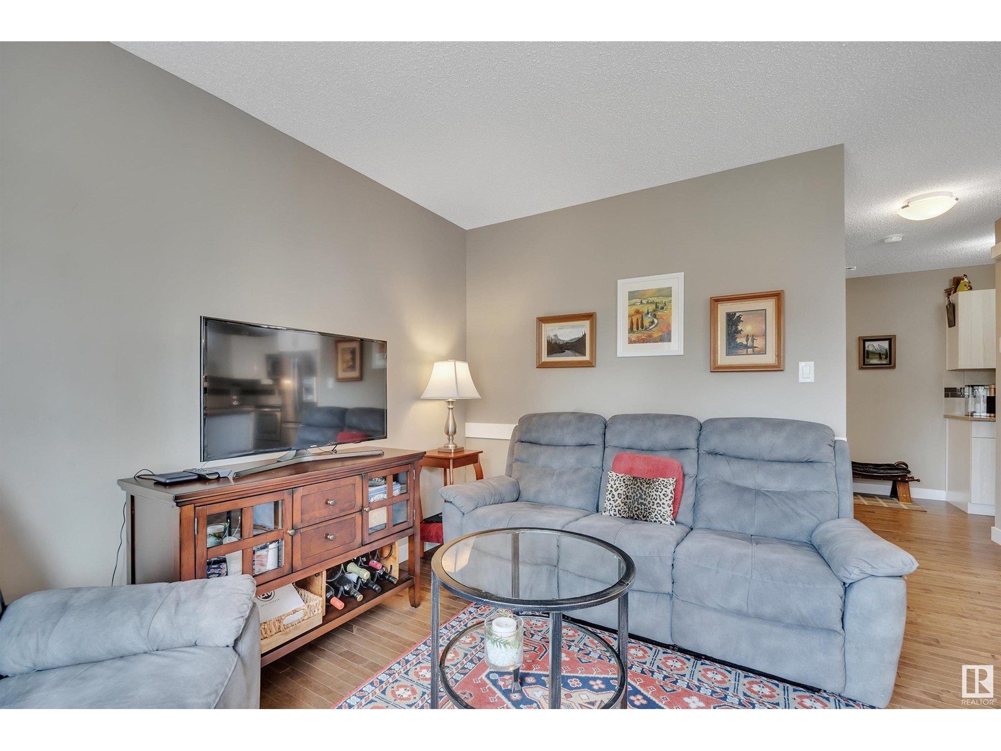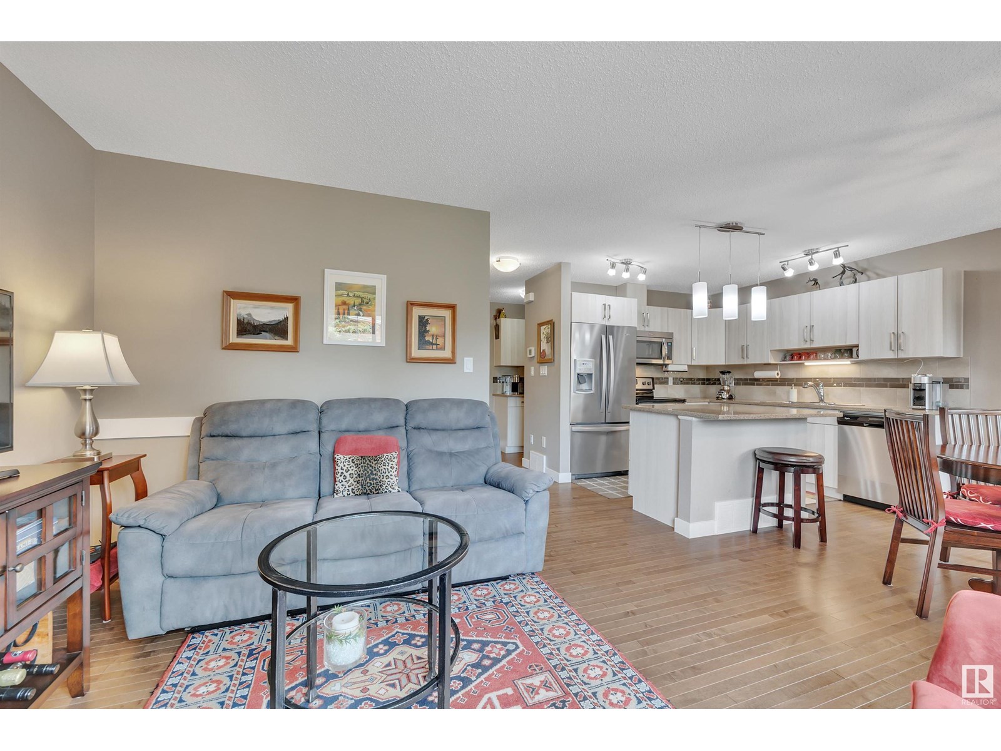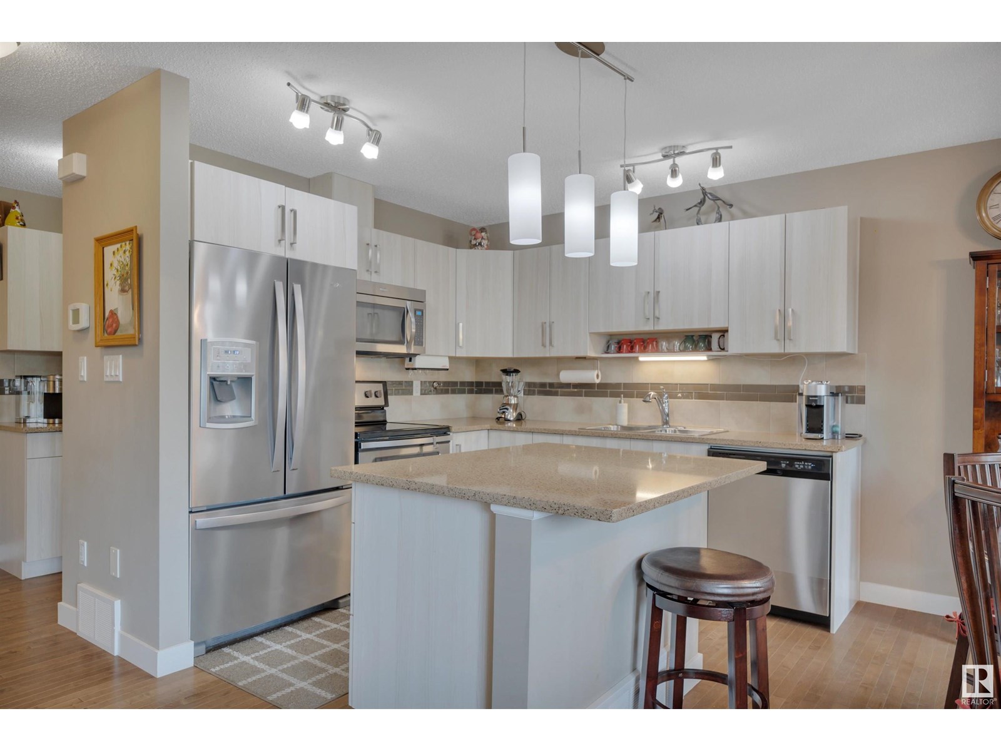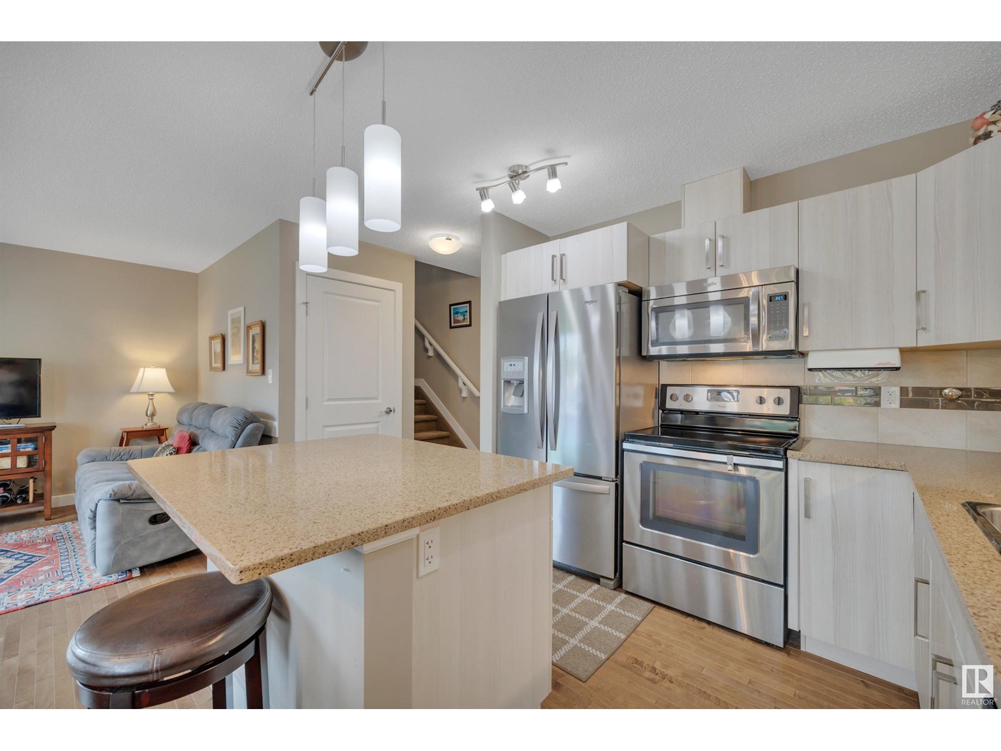#24 2004 Tumpeter Wy Nw Edmonton, Alberta T5S 0J9
$369,000Maintenance, Exterior Maintenance, Insurance, Property Management, Other, See Remarks
$416.67 Monthly
Maintenance, Exterior Maintenance, Insurance, Property Management, Other, See Remarks
$416.67 MonthlyCute as a Button! Pride of Ownership LIVES HERE in this FULLY FINISHED Townhome WITH Front DOUBLE ATTACHED GARAGE! As You Enter the Home, You are Greeted with an Inviting Entryway & Stunning Hardwood Floors. Note a Convenient Dry Bar to Your Left, as well as a 2 pc Bath while you make your way into the Open Concept Living Area with Breathtaking Views to the Luscious Backyard.The Kitchen Showcases Modern White Cabinetry, Granite Countertops & SS Appliances. Step out through your Sliding Doors to the Ample Sized Deck & Enjoy the Serene Greenery or Simply Listen to the Birds Singing. Upstairs Features the Primary Bedroom with W/I Closet & Ensuite with Dual Sinks. The Bonus Room, CONVENIENT Washer/Dryer, & 2 More Bedrooms Sharing a 4 Pc Bath Complete the Upstairs. Step Downstairs to the Comfy, Newly Developed Basement Consisting of Another Family Room & Plenty of Storage. Perfect for a Young Family or First Time HomeBuyer-Close to St. Albert, Walking Trails, ETS, Henday & More, NOTHING LEFT TO DO BUT MOVE IN! (id:47041)
Open House
This property has open houses!
1:00 pm
Ends at:4:00 pm
1:00 pm
Ends at:4:00 pm
Property Details
| MLS® Number | E4446935 |
| Property Type | Single Family |
| Neigbourhood | Trumpeter Area |
| Amenities Near By | Golf Course, Playground, Public Transit, Shopping |
| Features | No Animal Home, No Smoking Home |
| Parking Space Total | 4 |
| Structure | Deck |
Building
| Bathroom Total | 3 |
| Bedrooms Total | 3 |
| Appliances | Dishwasher, Dryer, Microwave Range Hood Combo, Refrigerator, Stove, Washer, Window Coverings |
| Basement Development | Finished |
| Basement Type | Full (finished) |
| Constructed Date | 2015 |
| Construction Style Attachment | Attached |
| Fire Protection | Smoke Detectors |
| Half Bath Total | 1 |
| Heating Type | Forced Air |
| Stories Total | 2 |
| Size Interior | 1,445 Ft2 |
| Type | Row / Townhouse |
Parking
| Attached Garage |
Land
| Acreage | No |
| Fence Type | Fence |
| Land Amenities | Golf Course, Playground, Public Transit, Shopping |
Rooms
| Level | Type | Length | Width | Dimensions |
|---|---|---|---|---|
| Basement | Family Room | 6.21 m | 4.41 m | 6.21 m x 4.41 m |
| Main Level | Living Room | 3.57 m | 3.52 m | 3.57 m x 3.52 m |
| Main Level | Dining Room | 2.9 m | 2.34 m | 2.9 m x 2.34 m |
| Main Level | Kitchen | 2.9 m | 2.9 m | 2.9 m x 2.9 m |
| Upper Level | Primary Bedroom | 3.68 m | 4.34 m | 3.68 m x 4.34 m |
| Upper Level | Bedroom 2 | 2.87 m | 3.81 m | 2.87 m x 3.81 m |
| Upper Level | Bedroom 3 | 3.49 m | 2.78 m | 3.49 m x 2.78 m |
| Upper Level | Bonus Room | 2.7 m | 3.85 m | 2.7 m x 3.85 m |
https://www.realtor.ca/real-estate/28586802/24-2004-tumpeter-wy-nw-edmonton-trumpeter-area









