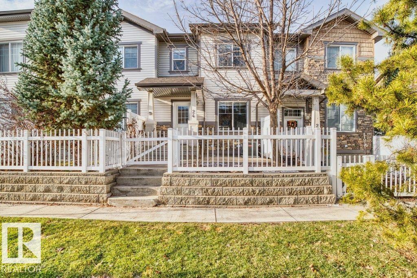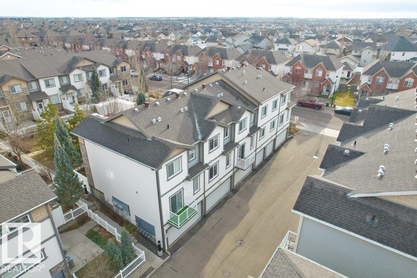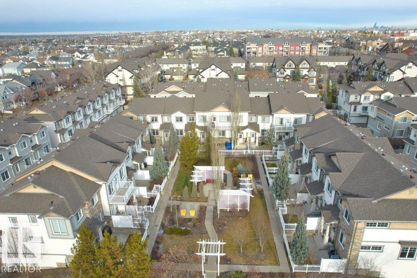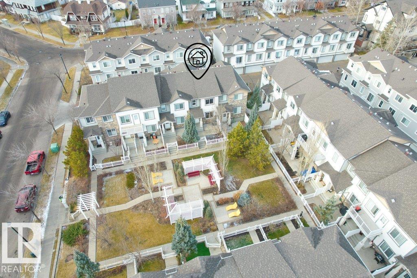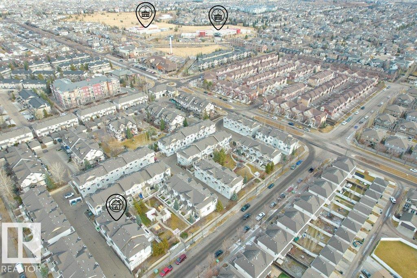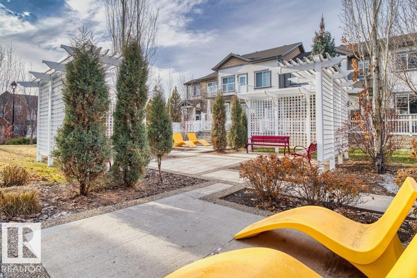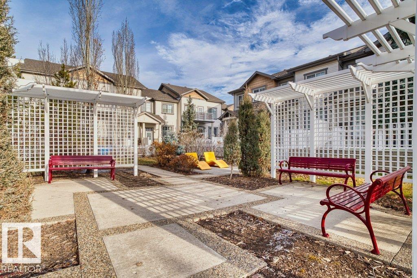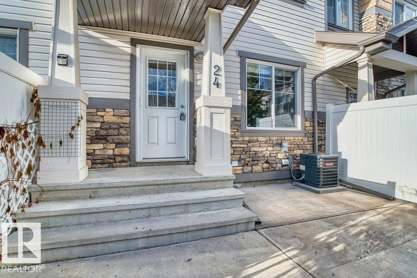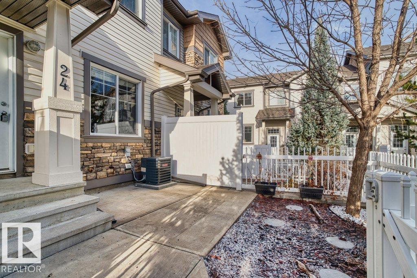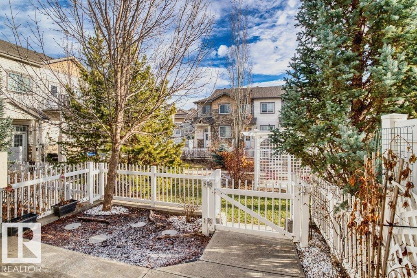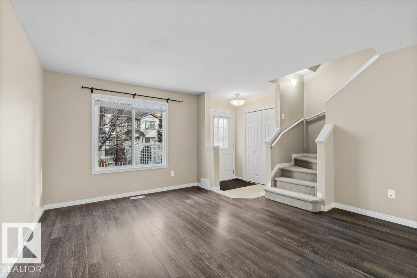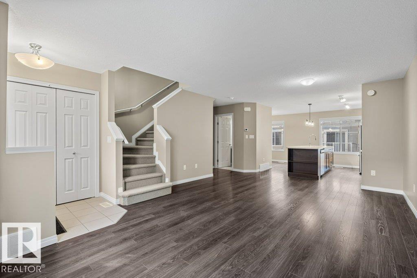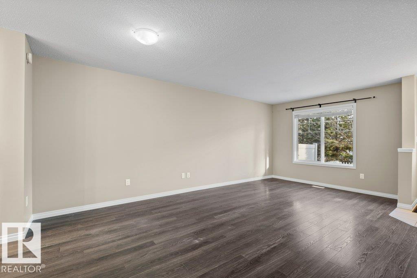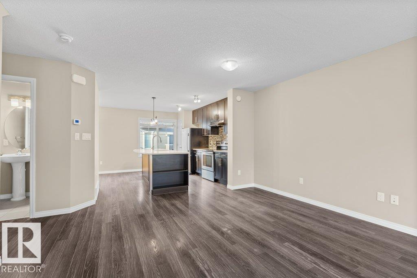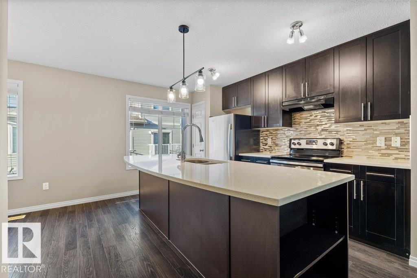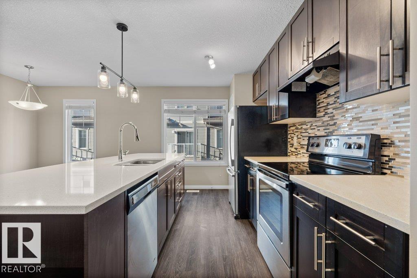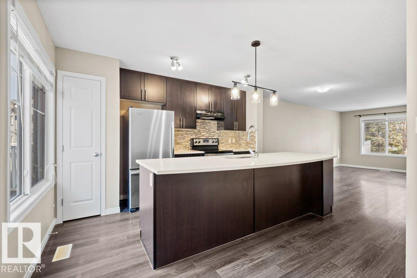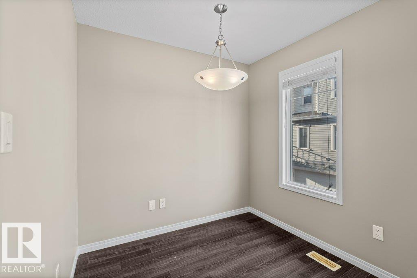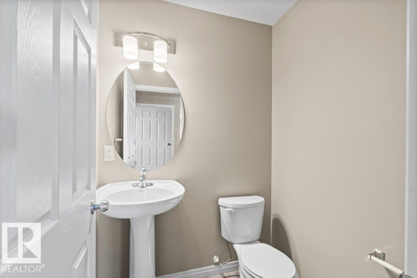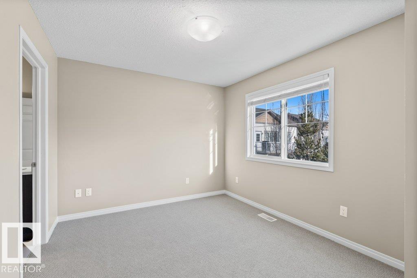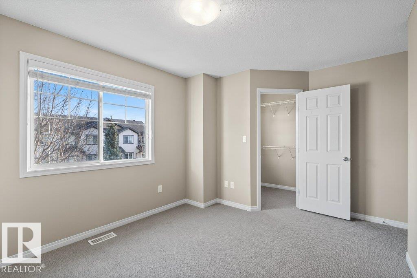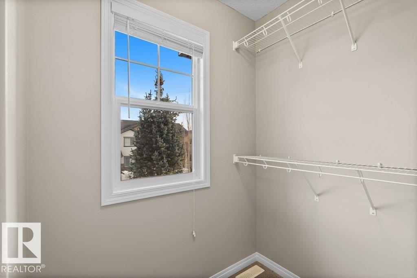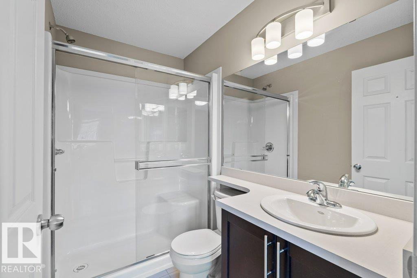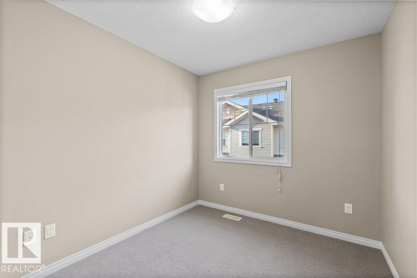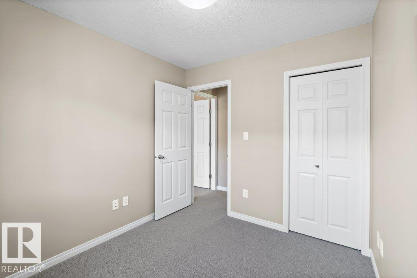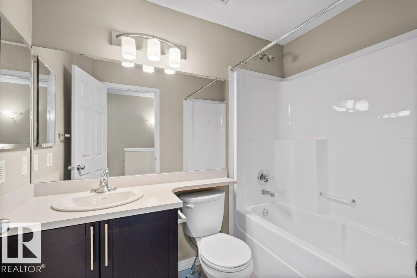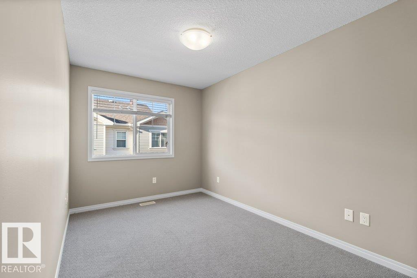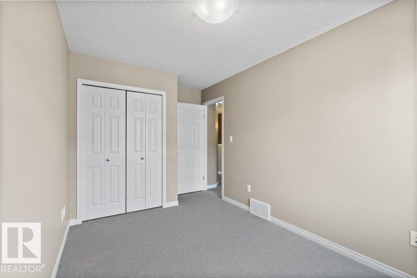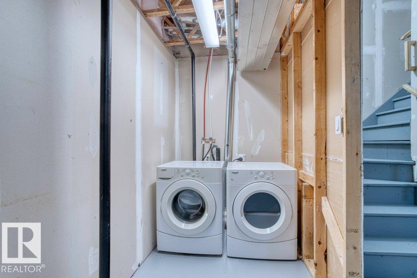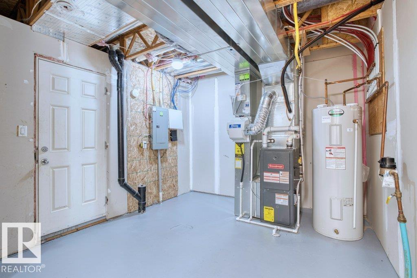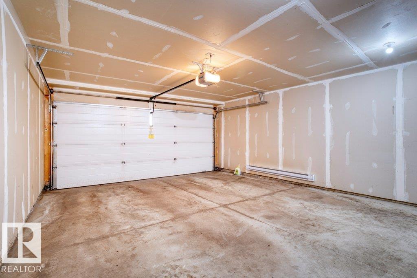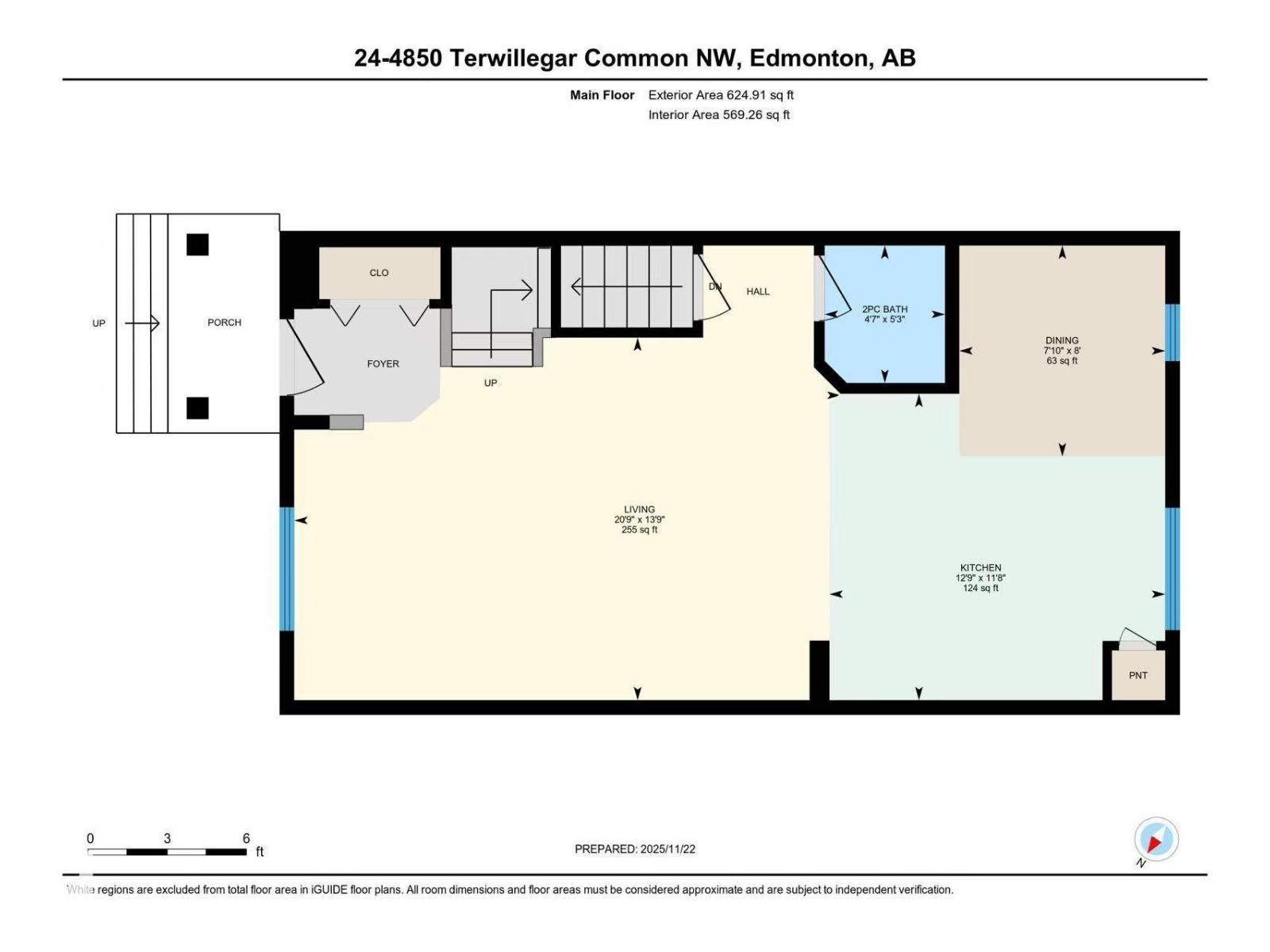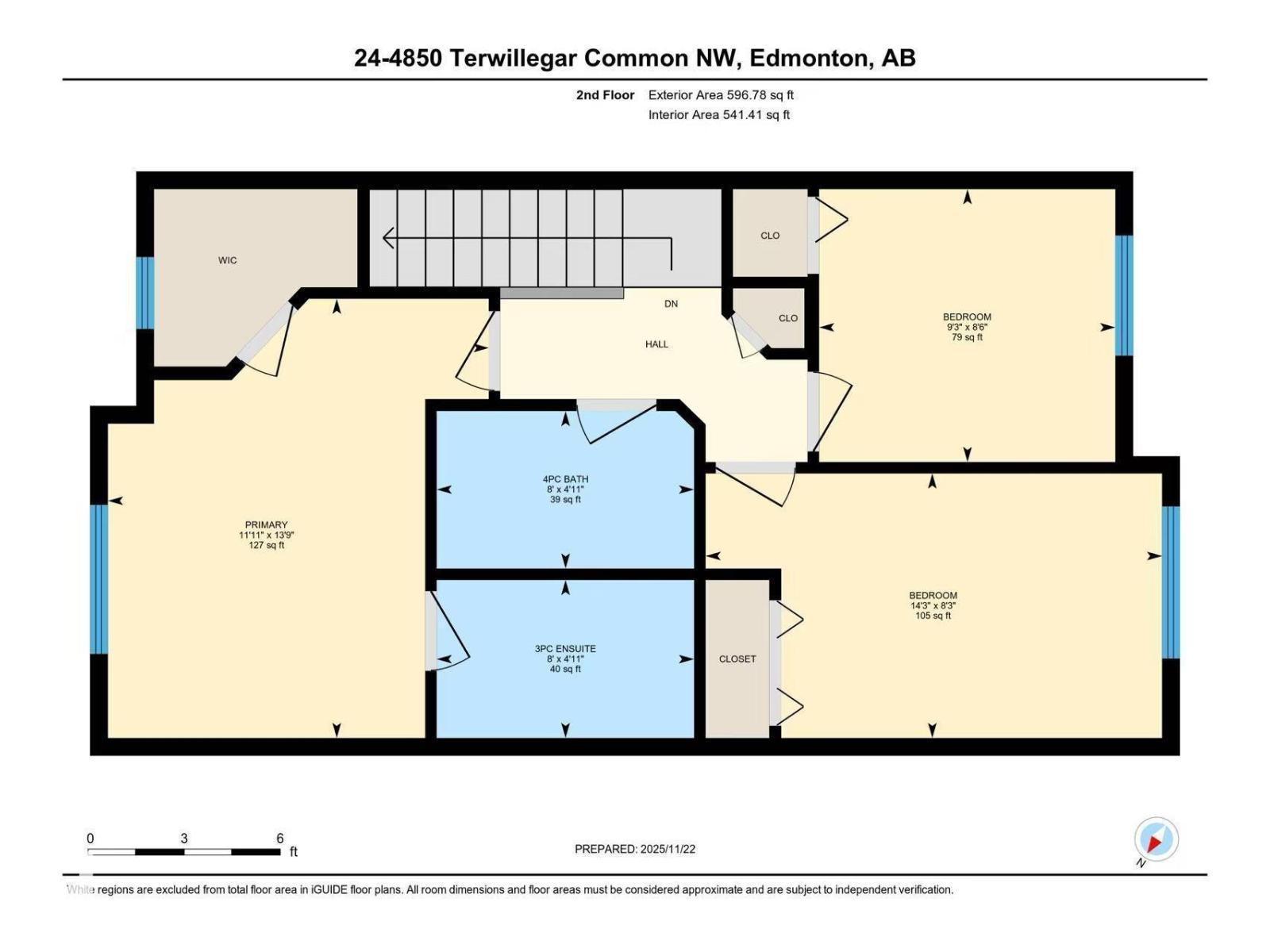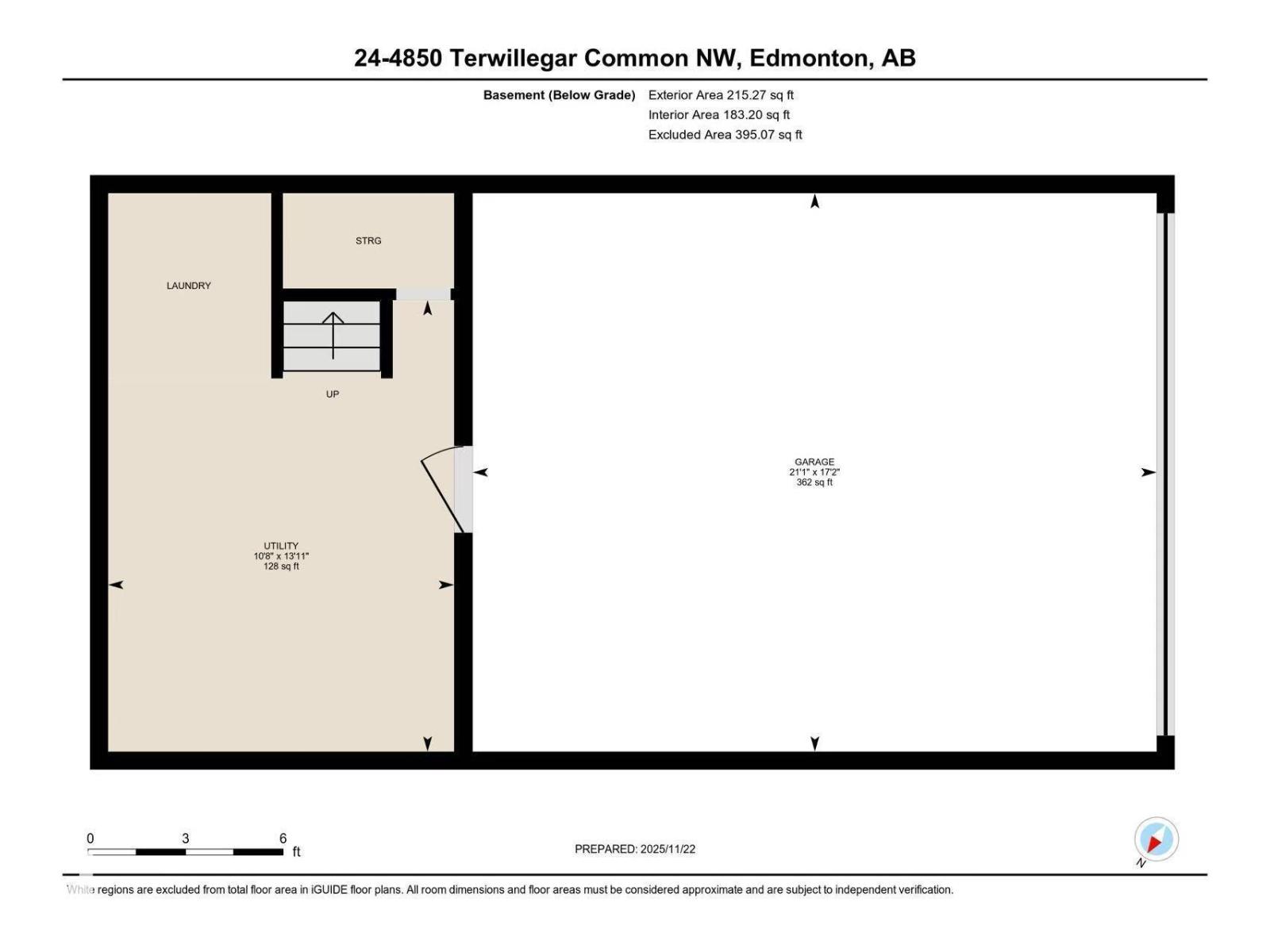#24 4850 Terwillegar Cm Nw Edmonton, Alberta T6R 0T6
$359,000Maintenance, Exterior Maintenance, Insurance, Landscaping, Property Management, Other, See Remarks
$205.43 Monthly
Maintenance, Exterior Maintenance, Insurance, Landscaping, Property Management, Other, See Remarks
$205.43 MonthlyLocation! Location! Location! Lower condo fees help you enjoy a maintenance-free lifestyle. This well-maintained, air-conditioned 1,221 sq ft townhouse faces a beautiful central courtyard in the highly sought-after community of South Terwillegar in southwest Edmonton. The main floor offers an open-concept layout with laminate flooring, a spacious kitchen island with quartz countertops, stainless steel appliances, and a convenient half bathroom. Upstairs, you’ll find a generous primary suite complete with a 3-piece ensuite and walk-in closet, along with two additional bedrooms and a full 4-piece bathroom. The ground level includes a laundry and utility area with direct access to the double attached garage. The entire home has been freshly painted, and the second floor features brand-new carpet, providing a clean, move-in-ready experience. With its prime location close to public transit, schools, and recreation facilities, this home is an excellent choice for first-time buyers or investors. (id:47041)
Property Details
| MLS® Number | E4466643 |
| Property Type | Single Family |
| Neigbourhood | South Terwillegar |
| Amenities Near By | Playground, Schools, Shopping |
| Features | See Remarks, No Smoking Home |
| Parking Space Total | 2 |
Building
| Bathroom Total | 3 |
| Bedrooms Total | 3 |
| Appliances | Dishwasher, Dryer, Garage Door Opener Remote(s), Garage Door Opener, Microwave Range Hood Combo, Refrigerator, Stove, Washer |
| Basement Development | Unfinished |
| Basement Type | Partial (unfinished) |
| Constructed Date | 2013 |
| Construction Style Attachment | Attached |
| Cooling Type | Central Air Conditioning |
| Fire Protection | Smoke Detectors |
| Half Bath Total | 1 |
| Heating Type | Forced Air |
| Stories Total | 2 |
| Size Interior | 1,222 Ft2 |
| Type | Row / Townhouse |
Parking
| Attached Garage |
Land
| Acreage | No |
| Land Amenities | Playground, Schools, Shopping |
| Size Irregular | 157.89 |
| Size Total | 157.89 M2 |
| Size Total Text | 157.89 M2 |
Rooms
| Level | Type | Length | Width | Dimensions |
|---|---|---|---|---|
| Main Level | Living Room | 4.2 m | 6.31 m | 4.2 m x 6.31 m |
| Main Level | Dining Room | 2.44 m | 2.38 m | 2.44 m x 2.38 m |
| Main Level | Kitchen | 3.55 m | 3.88 m | 3.55 m x 3.88 m |
| Upper Level | Primary Bedroom | 4.19 m | 3.63 m | 4.19 m x 3.63 m |
| Upper Level | Bedroom 2 | 2.52 m | 4.35 m | 2.52 m x 4.35 m |
| Upper Level | Bedroom 3 | 2.6 m | 2.82 m | 2.6 m x 2.82 m |
https://www.realtor.ca/real-estate/29133269/24-4850-terwillegar-cm-nw-edmonton-south-terwillegar
