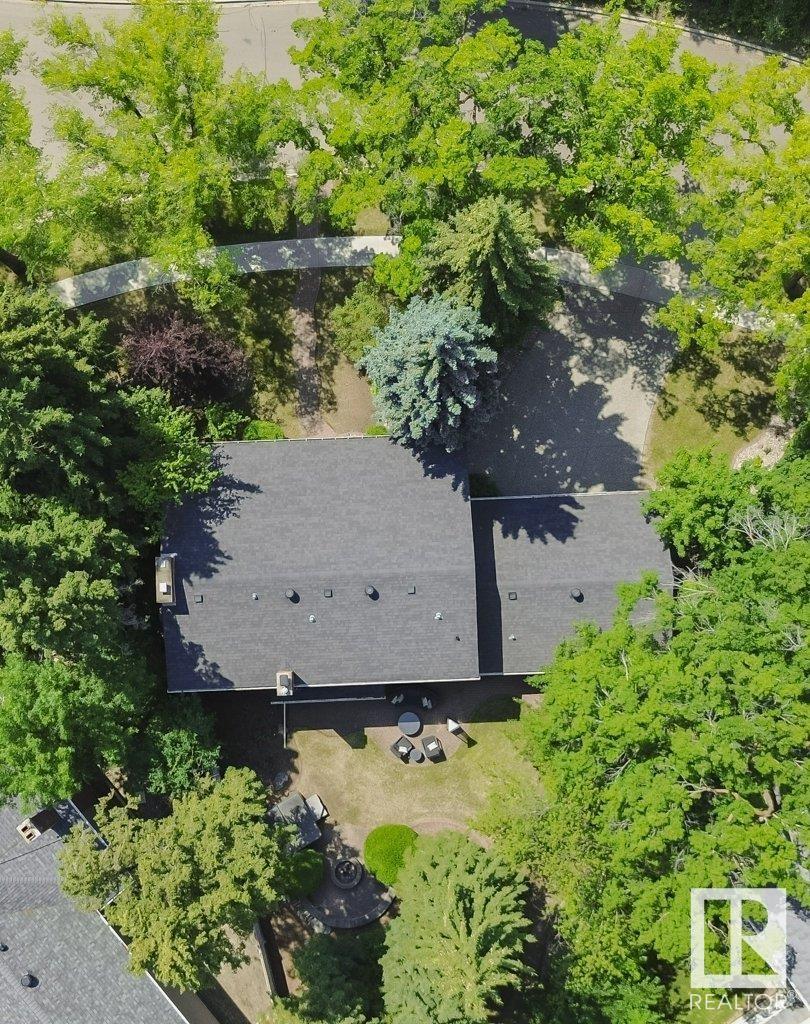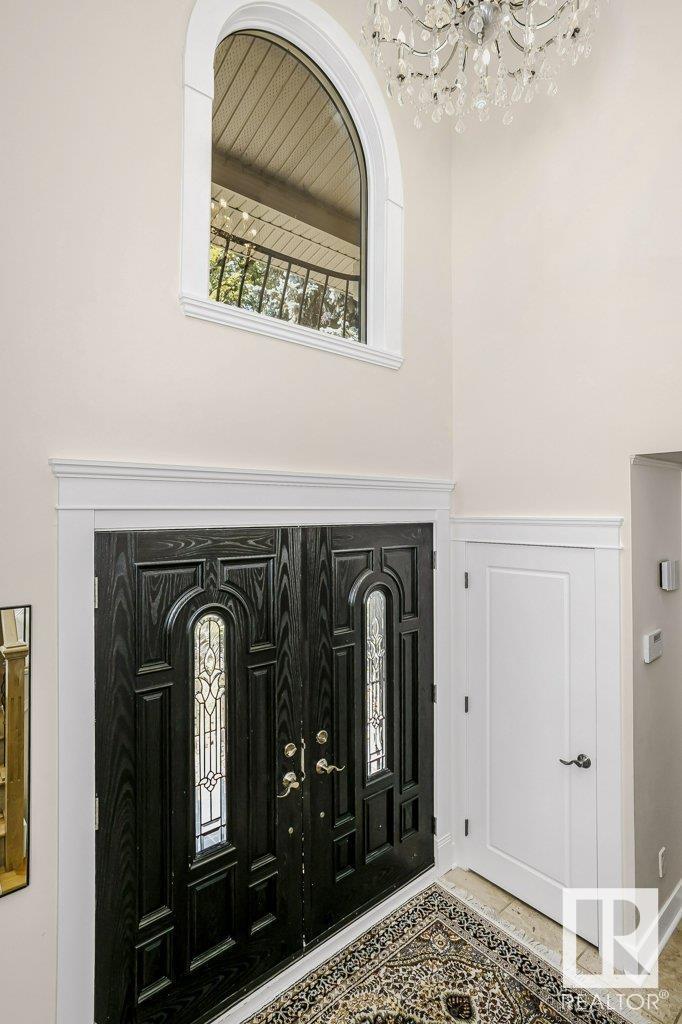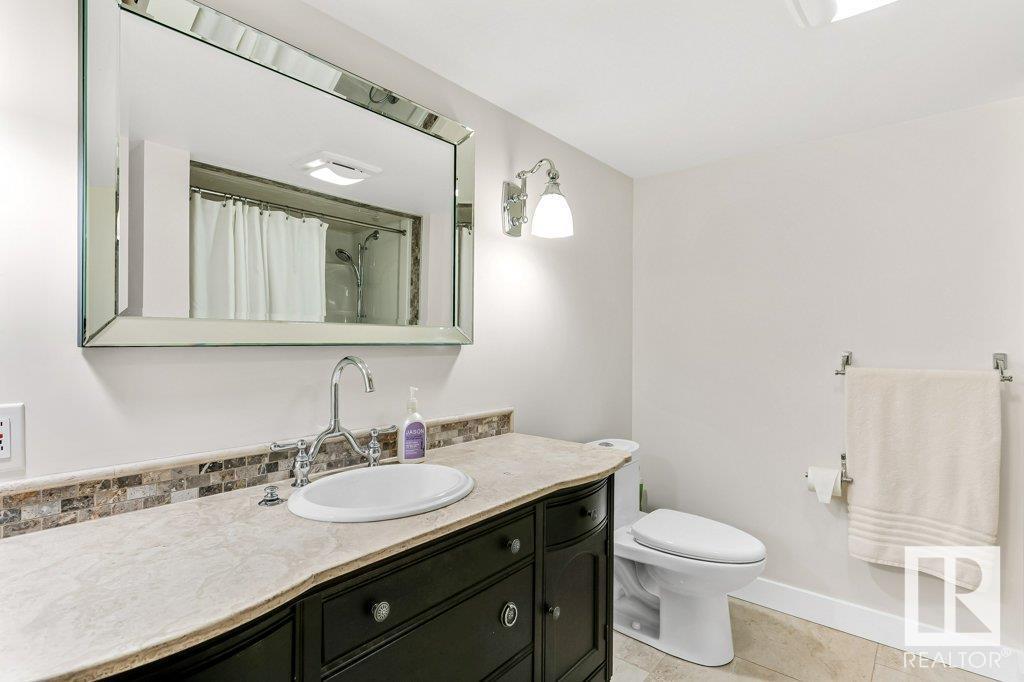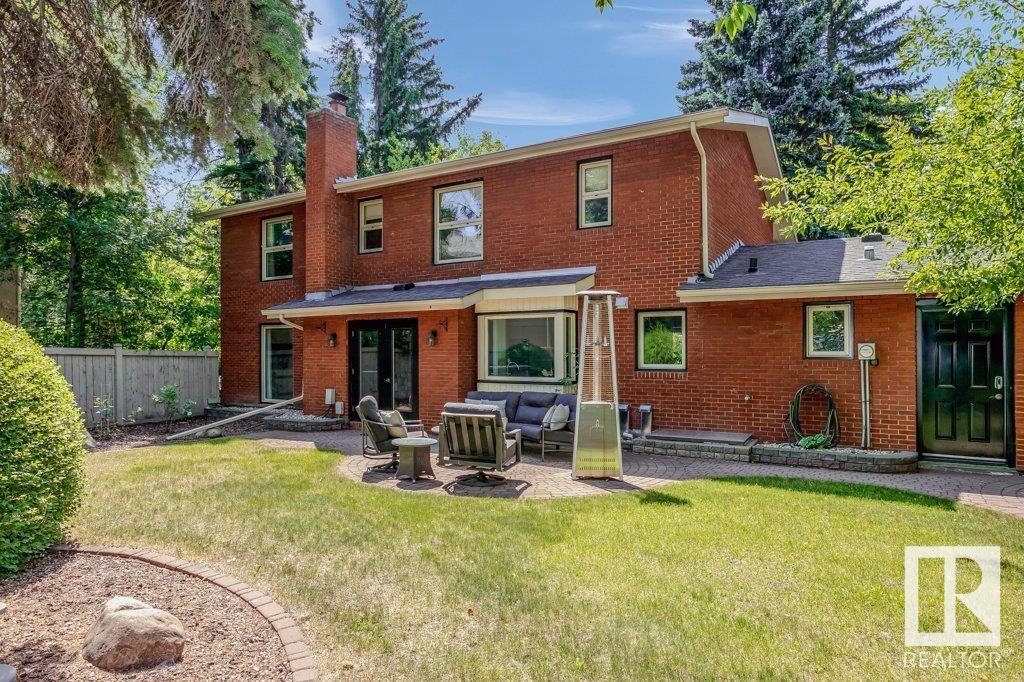4 Bedroom
4 Bathroom
2465.9042 sqft
Fireplace
Central Air Conditioning
Forced Air
$2,500,000
Old Glenora exemplifies prestige, charm, and elegance. A premier 2-storey brick mansion with a total of 3,621 sf, 4 bedrooms & 3.5 baths. Renovated to perfection, this rare gem boasts a prime location across from a picturesque ravine. The vast beautifully landscaped 10,000 sf lot includes 124' of frontage along the ravine, nestled in a secluded serene setting. Discover meticulously designed spaces adorned with elegant decor & modern upgrades. Notable features include a luxurious owner's suite, triple-pane windows that flood the space with natural light, crown mouldings, a main floor den & laundry room. The gourmet Chefs kitchen showcases a huge granite island, ample cabinets & high-end appliances. The flooring throughout is travertine tile & hardwood. A cozy brick fireplace & French doors add charm & whimsy creating a warm, inviting atmosphere. The fully finished basement includes a sauna, rec room, bedroom, bath, & ample storage. It embodies the perfect blend of classic elegance & modern sophistication. (id:47041)
Open House
This property has open houses!
Starts at:
2:00 pm
Ends at:
4:00 pm
Property Details
|
MLS® Number
|
E4398634 |
|
Property Type
|
Single Family |
|
Neigbourhood
|
Glenora |
|
Amenities Near By
|
Golf Course, Public Transit, Schools, Shopping |
|
Features
|
Private Setting, Treed, Flat Site, Park/reserve, Closet Organizers, Built-in Wall Unit |
|
Parking Space Total
|
4 |
|
Structure
|
Fire Pit, Patio(s) |
Building
|
Bathroom Total
|
4 |
|
Bedrooms Total
|
4 |
|
Appliances
|
Alarm System, Dishwasher, Dryer, Garage Door Opener Remote(s), Garage Door Opener, Microwave, Refrigerator, Stove, Central Vacuum, Washer, Window Coverings |
|
Basement Development
|
Finished |
|
Basement Type
|
Full (finished) |
|
Constructed Date
|
1964 |
|
Construction Style Attachment
|
Detached |
|
Cooling Type
|
Central Air Conditioning |
|
Fire Protection
|
Smoke Detectors |
|
Fireplace Fuel
|
Wood |
|
Fireplace Present
|
Yes |
|
Fireplace Type
|
Unknown |
|
Half Bath Total
|
1 |
|
Heating Type
|
Forced Air |
|
Stories Total
|
2 |
|
Size Interior
|
2465.9042 Sqft |
|
Type
|
House |
Parking
Land
|
Acreage
|
No |
|
Fence Type
|
Fence |
|
Land Amenities
|
Golf Course, Public Transit, Schools, Shopping |
|
Size Irregular
|
918.26 |
|
Size Total
|
918.26 M2 |
|
Size Total Text
|
918.26 M2 |
Rooms
| Level |
Type |
Length |
Width |
Dimensions |
|
Lower Level |
Bedroom 4 |
4.24 m |
4.25 m |
4.24 m x 4.25 m |
|
Lower Level |
Storage |
3.4 m |
3.09 m |
3.4 m x 3.09 m |
|
Main Level |
Living Room |
8.03 m |
4.35 m |
8.03 m x 4.35 m |
|
Main Level |
Dining Room |
5.75 m |
3.72 m |
5.75 m x 3.72 m |
|
Main Level |
Kitchen |
4.36 m |
5.1 m |
4.36 m x 5.1 m |
|
Main Level |
Den |
3.48 m |
4.05 m |
3.48 m x 4.05 m |
|
Main Level |
Laundry Room |
2.76 m |
2.48 m |
2.76 m x 2.48 m |
|
Upper Level |
Primary Bedroom |
4.13 m |
4.34 m |
4.13 m x 4.34 m |
|
Upper Level |
Bedroom 2 |
|
4.37 m |
Measurements not available x 4.37 m |
|
Upper Level |
Bedroom 3 |
4.17 m |
3.44 m |
4.17 m x 3.44 m |












































































