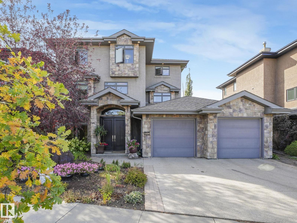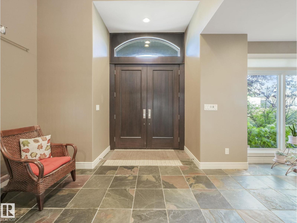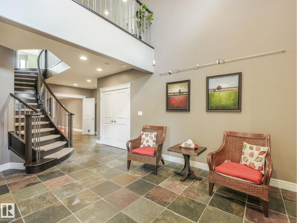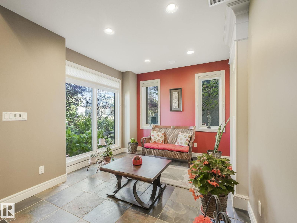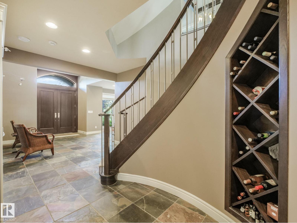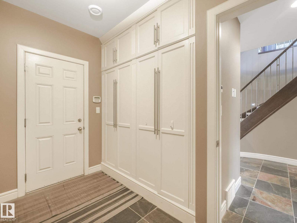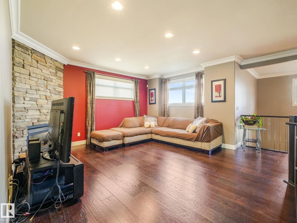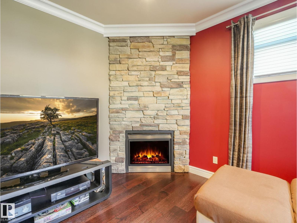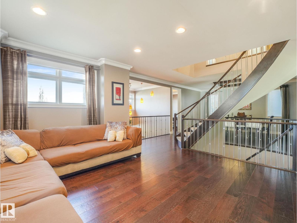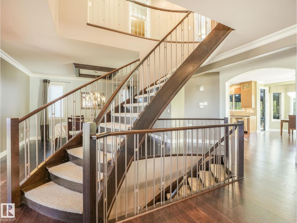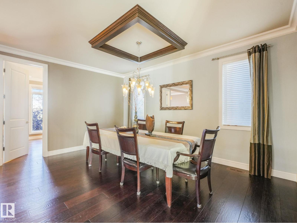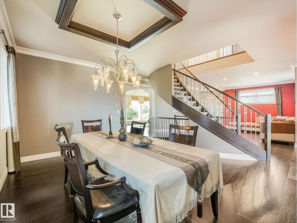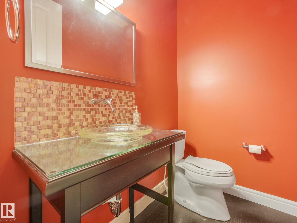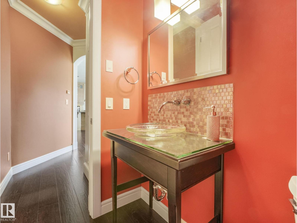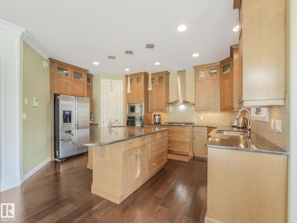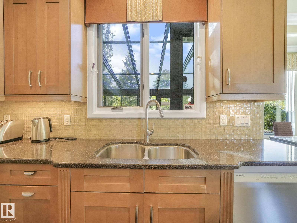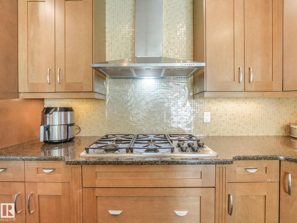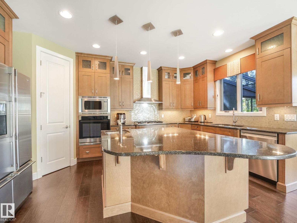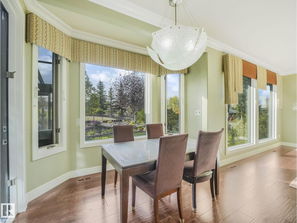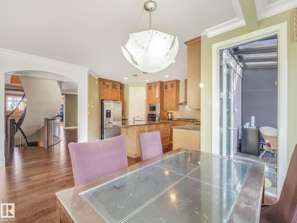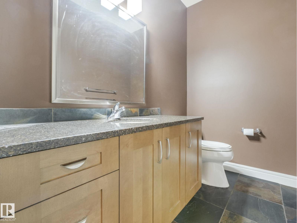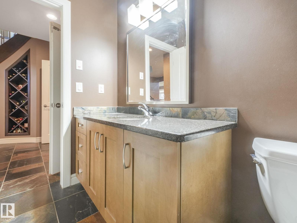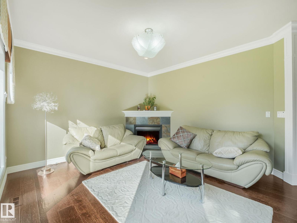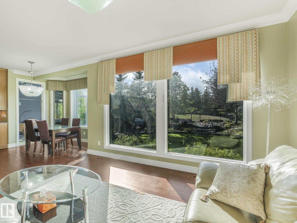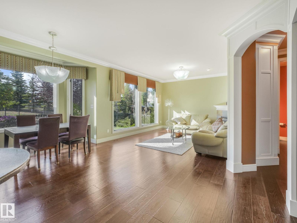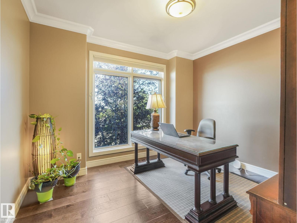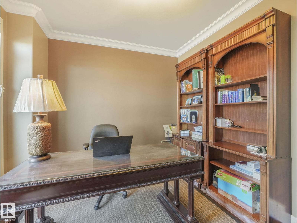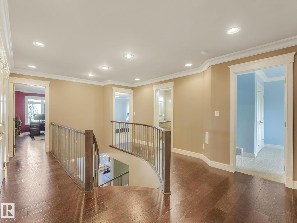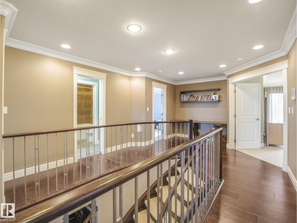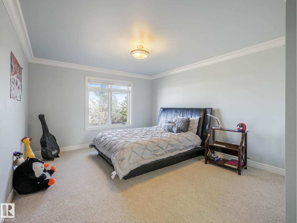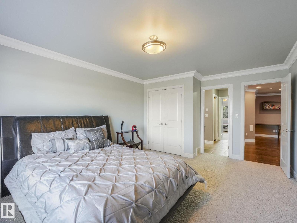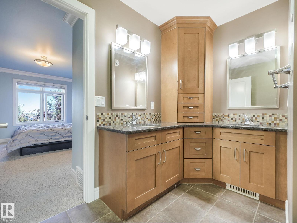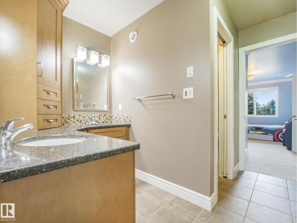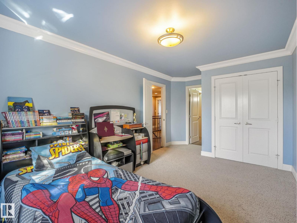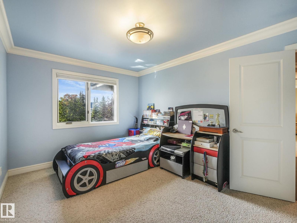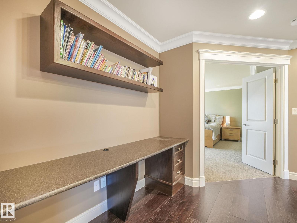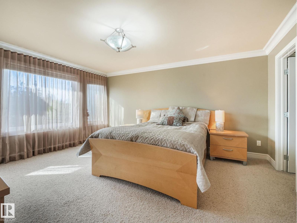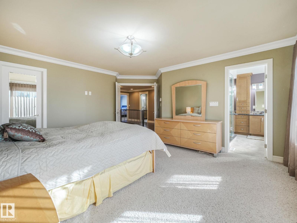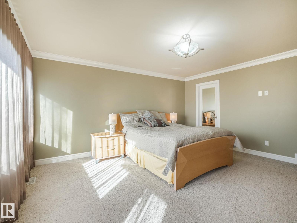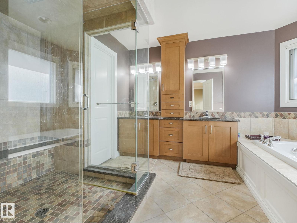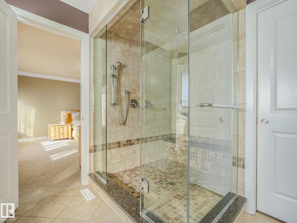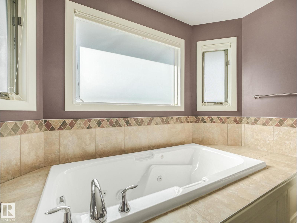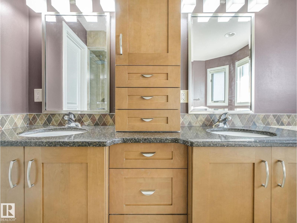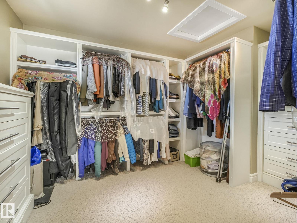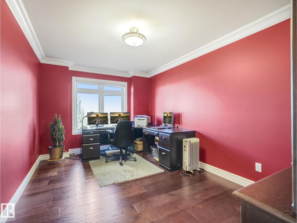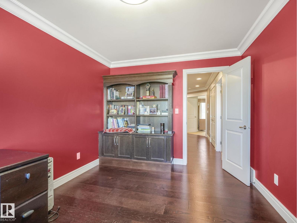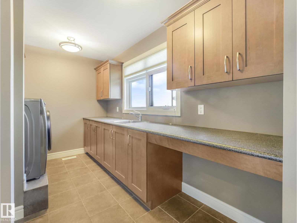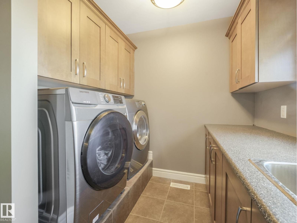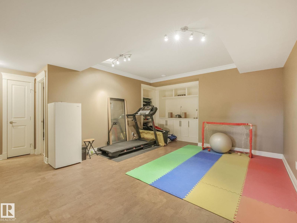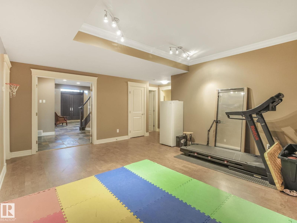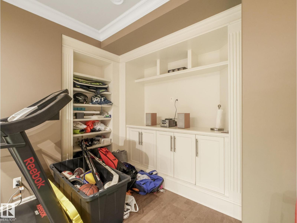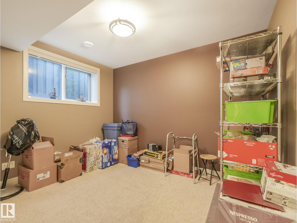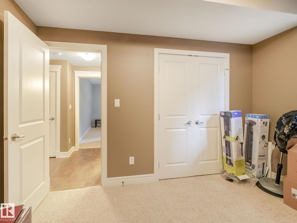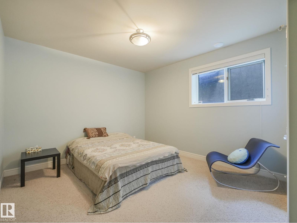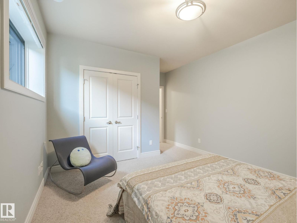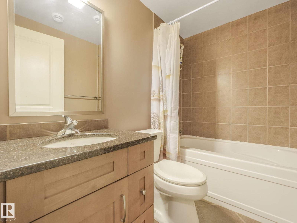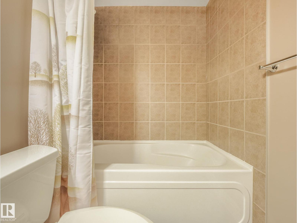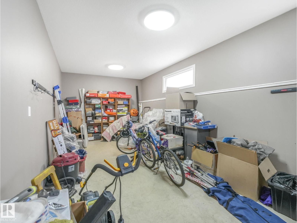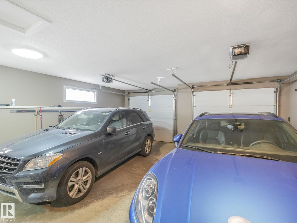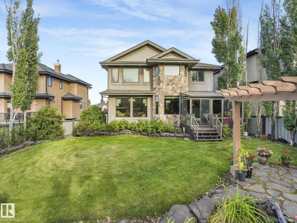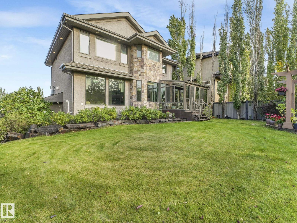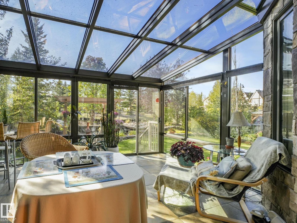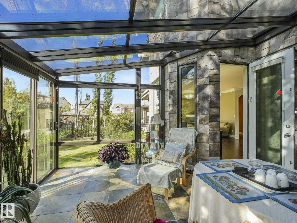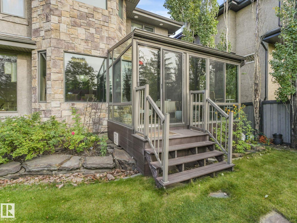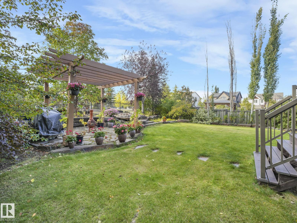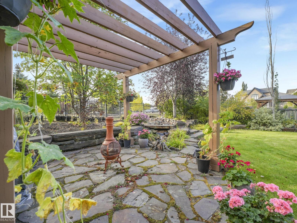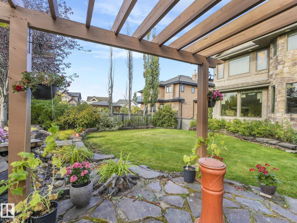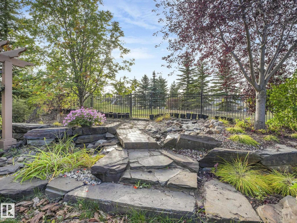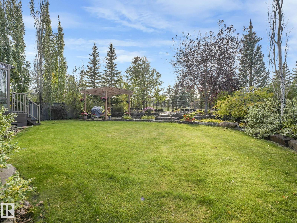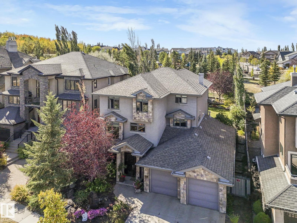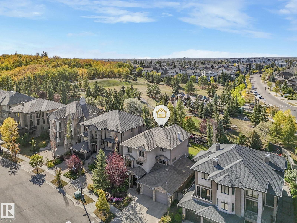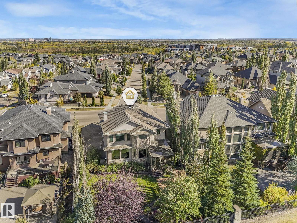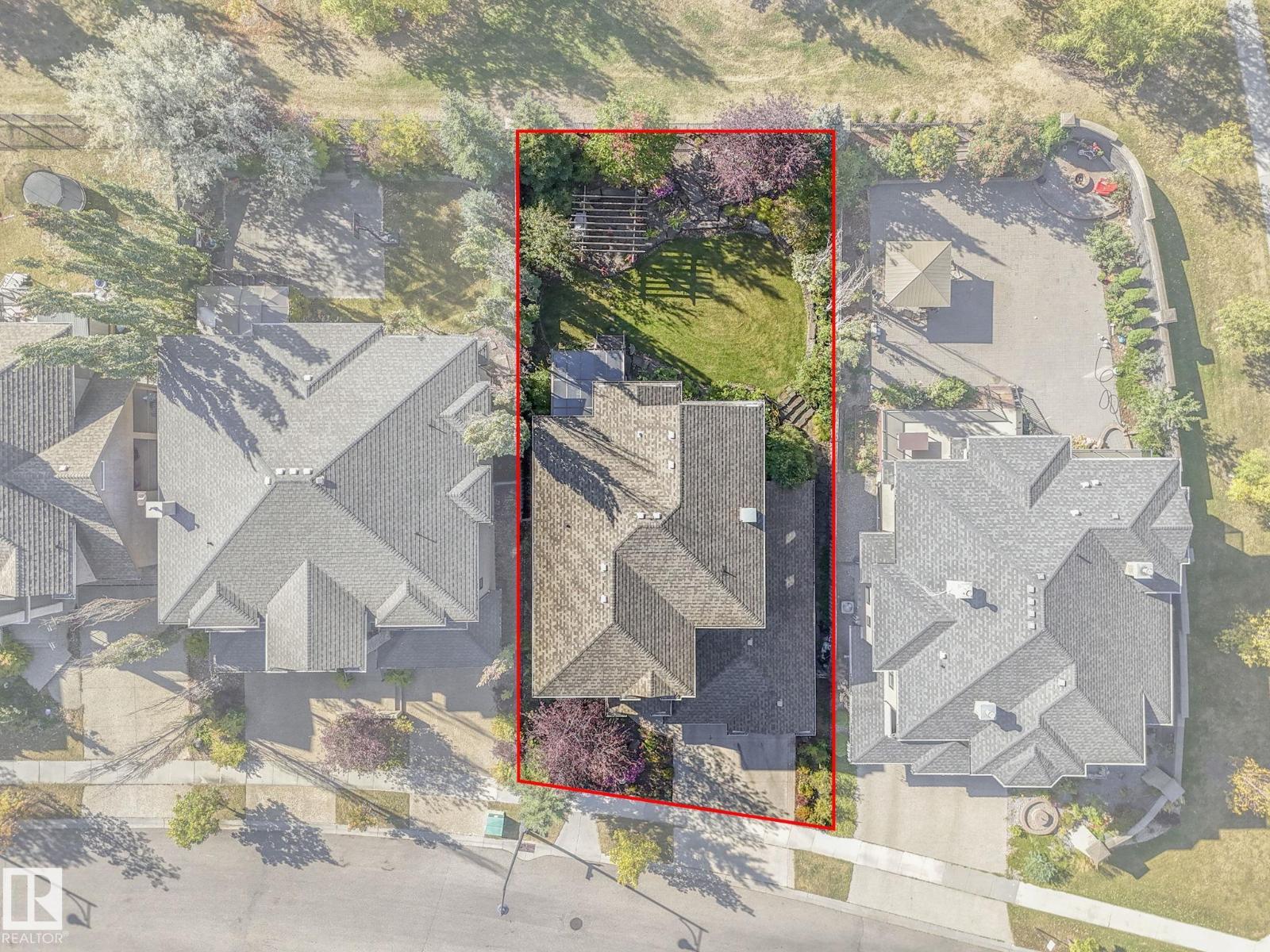5 Bedroom
5 Bathroom
3,007 ft2
Fireplace
Central Air Conditioning
Forced Air, In Floor Heating
$1,275,000
Absolutely Stunning Custom-Built Birkholz 2-Storey in Prestigious Magrath Heights. Backing onto a gorgeous park, this timeless home has over 4,400 sq. ft. of luxury living, including a reverse walkout basement and a heated 4-season sunroom. A striking 18-ft foyer and sweeping curved staircase leads to elegant spaces with custom built-ins, detailed moldings, and warm contemporary finishes. The chef-inspired kitchen boasts floor-to-ceiling cabinetry and stainless steel. With hardwood floors, 5 bedrooms, 3 full + 2 half baths, and 2 dens/offices, this home adapts beautifully to any lifestyle. The primary suite features a spa-inspired ensuite with a massive tiled shower and Jacuzzi. Added perks include upper-level laundry, a spacious mudroom, central A/C & vacuum, a gas fireplace, and hardwood floors. Outside, enjoy a professionally landscaped, Rocky Mountain–inspired yard with two water features, a gazebo, and a sunny west backyard, oversized heated triple tandem garage. Great schools, trails, and the ravine (id:47041)
Property Details
|
MLS® Number
|
E4459960 |
|
Property Type
|
Single Family |
|
Neigbourhood
|
Magrath Heights |
|
Amenities Near By
|
Park, Playground, Public Transit, Schools |
|
Features
|
Private Setting, No Back Lane, Closet Organizers, No Animal Home, No Smoking Home |
|
Parking Space Total
|
5 |
|
Structure
|
Deck |
|
View Type
|
City View |
Building
|
Bathroom Total
|
5 |
|
Bedrooms Total
|
5 |
|
Amenities
|
Ceiling - 9ft |
|
Appliances
|
Dishwasher, Dryer, Garage Door Opener Remote(s), Garage Door Opener, Oven - Built-in, Microwave, Refrigerator, Stove, Central Vacuum, Washer, Water Softener, Window Coverings |
|
Basement Development
|
Finished |
|
Basement Features
|
Walk Out |
|
Basement Type
|
Full (finished) |
|
Constructed Date
|
2007 |
|
Construction Style Attachment
|
Detached |
|
Cooling Type
|
Central Air Conditioning |
|
Fire Protection
|
Smoke Detectors |
|
Fireplace Fuel
|
Gas |
|
Fireplace Present
|
Yes |
|
Fireplace Type
|
Corner |
|
Half Bath Total
|
2 |
|
Heating Type
|
Forced Air, In Floor Heating |
|
Stories Total
|
2 |
|
Size Interior
|
3,007 Ft2 |
|
Type
|
House |
Parking
Land
|
Acreage
|
No |
|
Fence Type
|
Fence |
|
Land Amenities
|
Park, Playground, Public Transit, Schools |
|
Size Irregular
|
745.68 |
|
Size Total
|
745.68 M2 |
|
Size Total Text
|
745.68 M2 |
Rooms
| Level |
Type |
Length |
Width |
Dimensions |
|
Basement |
Den |
6.74 m |
3.22 m |
6.74 m x 3.22 m |
|
Basement |
Bedroom 4 |
3.62 m |
3.04 m |
3.62 m x 3.04 m |
|
Basement |
Bedroom 5 |
3.59 m |
4.9 m |
3.59 m x 4.9 m |
|
Basement |
Recreation Room |
4.37 m |
6.37 m |
4.37 m x 6.37 m |
|
Main Level |
Living Room |
4.94 m |
5.04 m |
4.94 m x 5.04 m |
|
Main Level |
Dining Room |
4.81 m |
4.92 m |
4.81 m x 4.92 m |
|
Main Level |
Kitchen |
3.89 m |
5.19 m |
3.89 m x 5.19 m |
|
Main Level |
Family Room |
6.76 m |
4.39 m |
6.76 m x 4.39 m |
|
Main Level |
Office |
3.59 m |
3.16 m |
3.59 m x 3.16 m |
|
Main Level |
Sunroom |
3.99 m |
4.48 m |
3.99 m x 4.48 m |
|
Upper Level |
Primary Bedroom |
5.11 m |
5.13 m |
5.11 m x 5.13 m |
|
Upper Level |
Bedroom 2 |
3.11 m |
5.12 m |
3.11 m x 5.12 m |
|
Upper Level |
Bedroom 3 |
3.84 m |
4.92 m |
3.84 m x 4.92 m |
|
Upper Level |
Office |
3.02 m |
4.66 m |
3.02 m x 4.66 m |
|
Upper Level |
Laundry Room |
3.88 m |
2.28 m |
3.88 m x 2.28 m |
https://www.realtor.ca/real-estate/28925163/2408-martell-cr-nw-edmonton-magrath-heights
