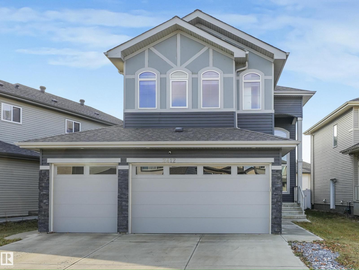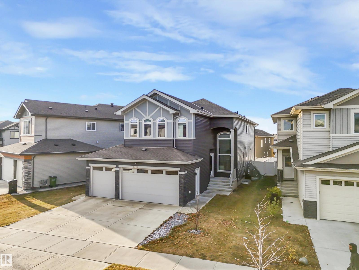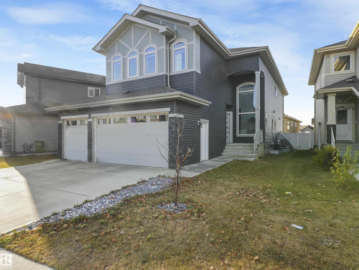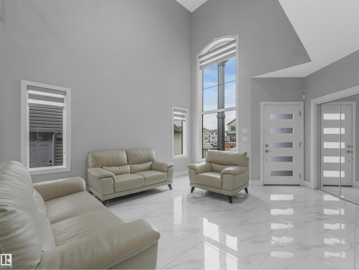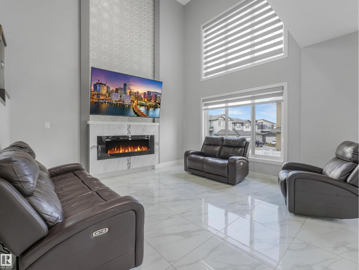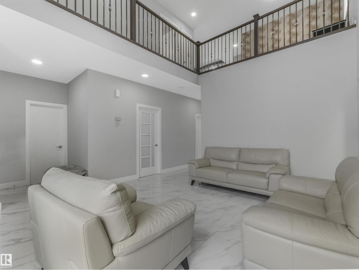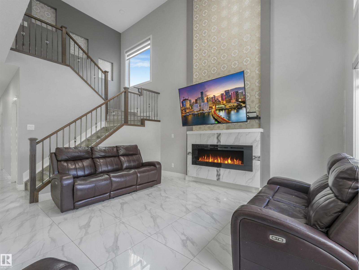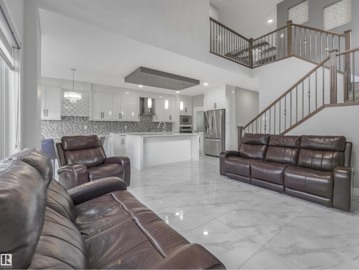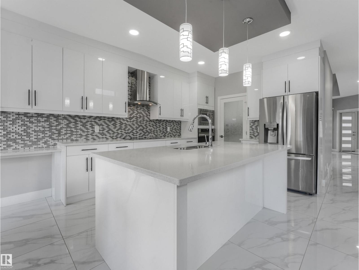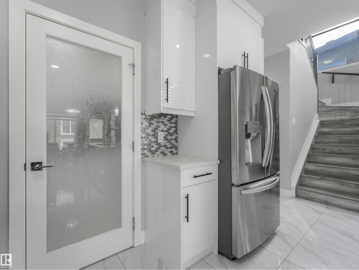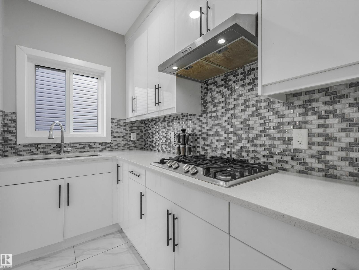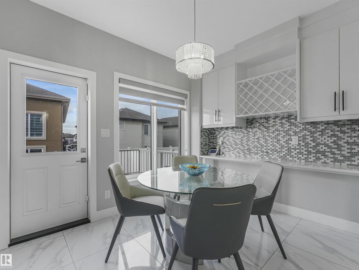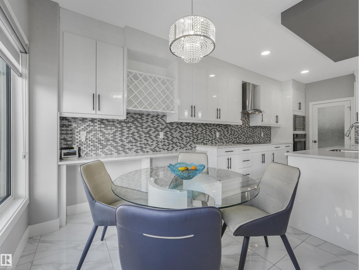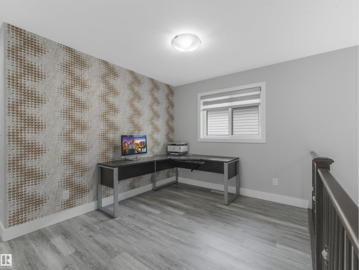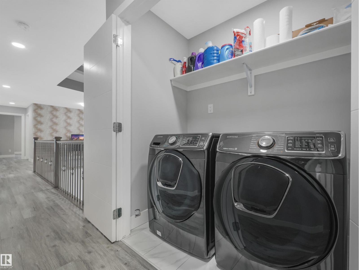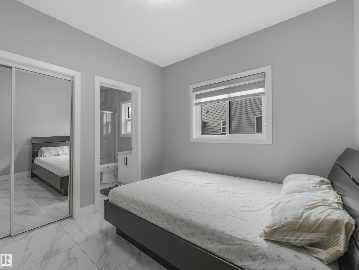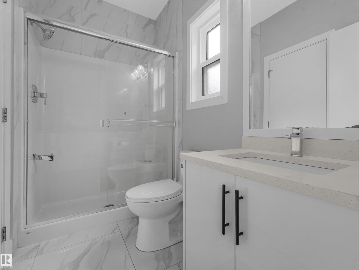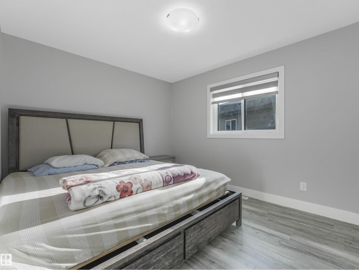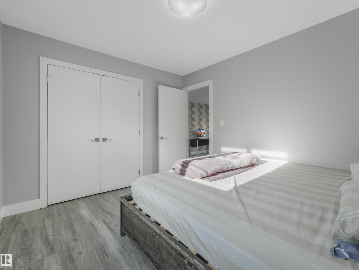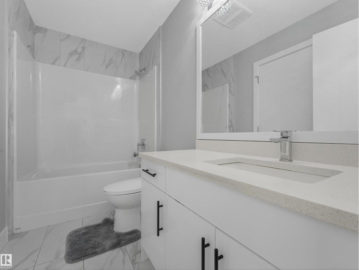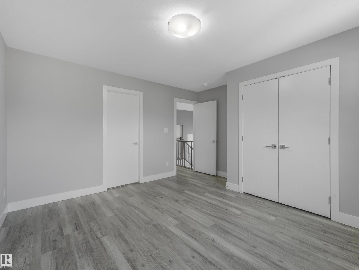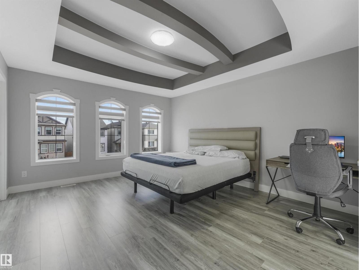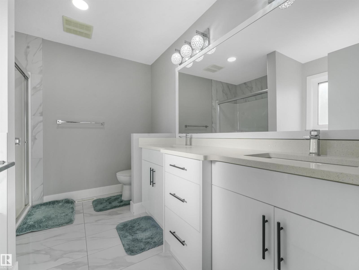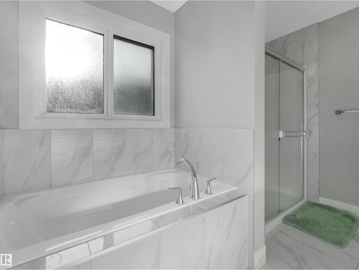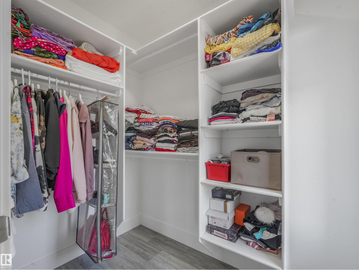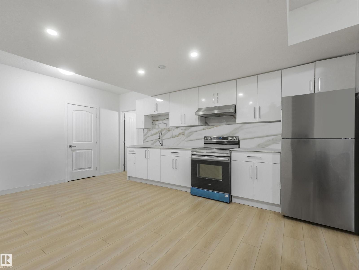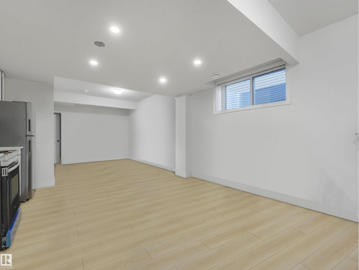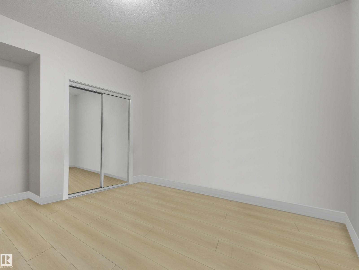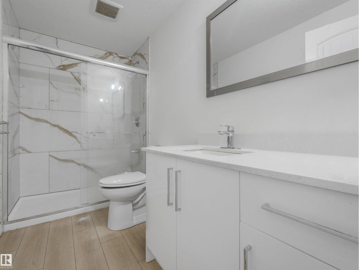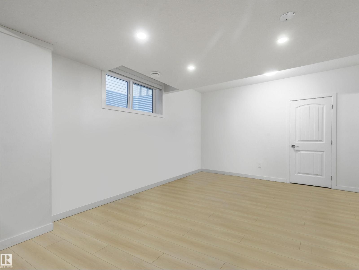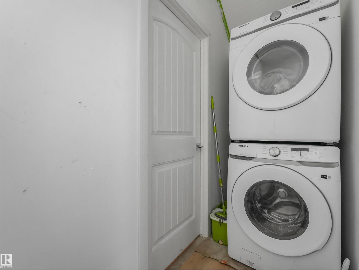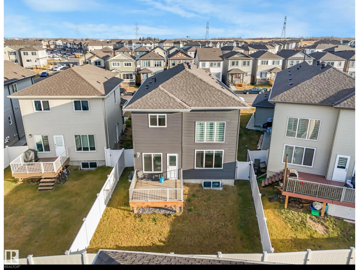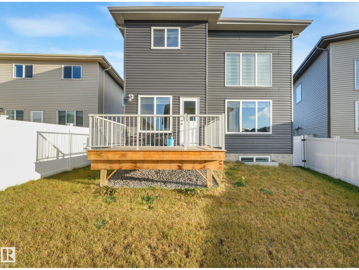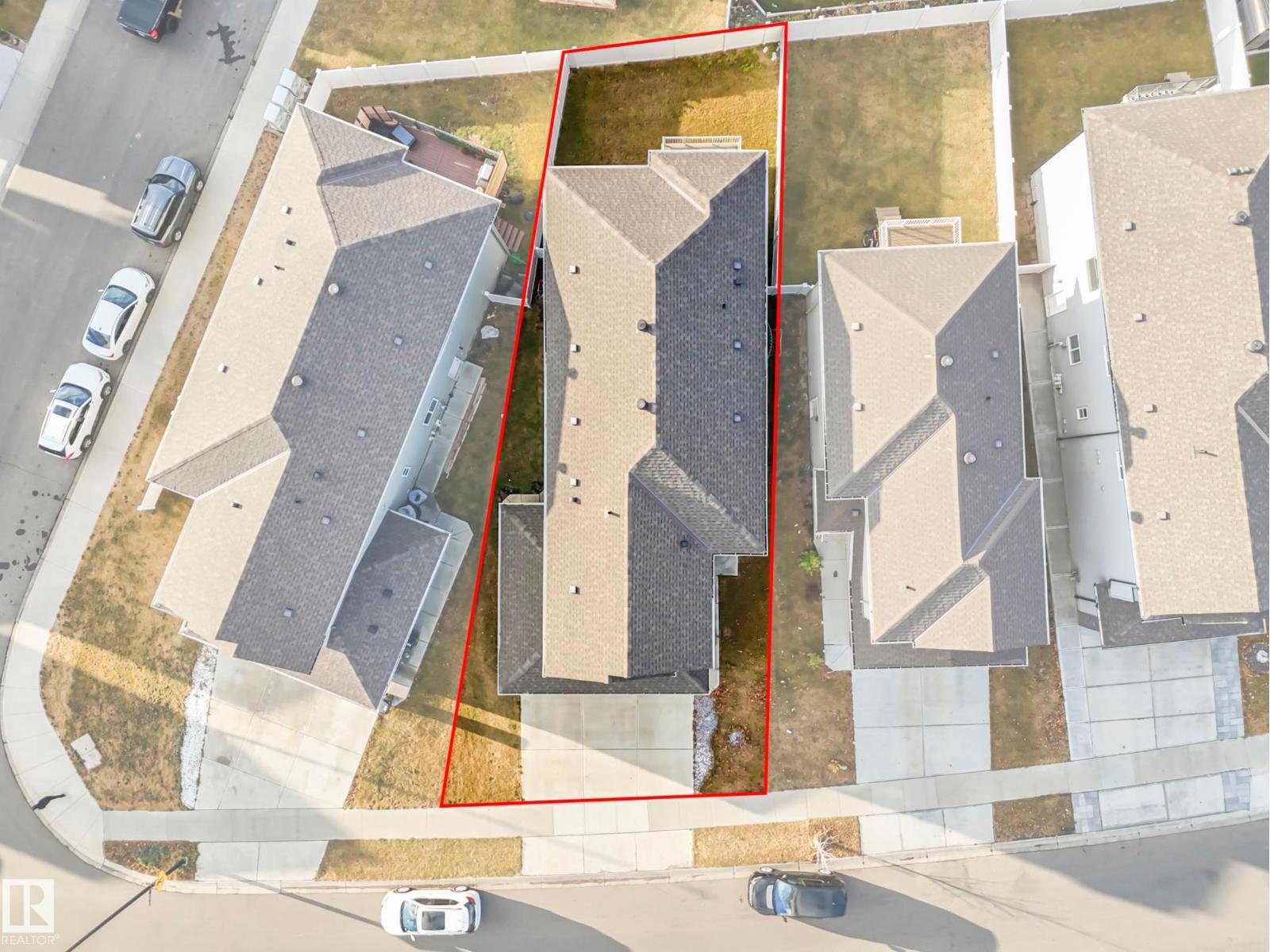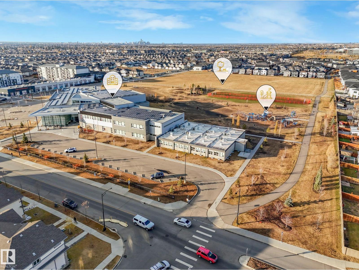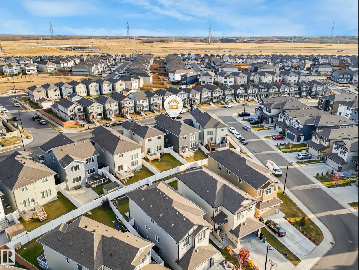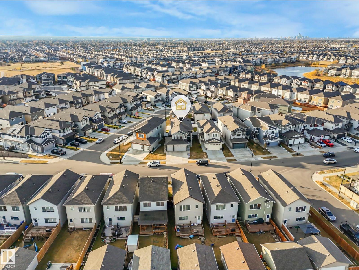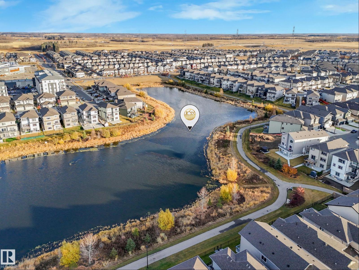6 Bedroom
4 Bathroom
2,350 ft2
Central Air Conditioning
Forced Air
$898,000
Stunning Triple Car Garage, 6-Bedroom, 4-Bathroom home with a Legal Basement Suite, offering over 3,200+ sq ft of modern living space in the desirable community of Laurel. This contemporary home features bright living and family areas with 18-ft ceilings, a modern electric fireplace, and abundant natural light. The main floor includes a bedroom and full bathroom, ideal for guests or extended family. The stylish kitchen boasts quartz countertops, a modern backsplash, a breakfast nook, and a spice kitchen for added convenience. Upstairs, enjoy a spacious bonus room, three generously sized bedrooms, a shared two-door bathroom, and a convenient laundry room. The fully finished legal 2-bedroom basement suite offers excellent rental potential or additional living space. Additional highlights include central A/C, water softener, tile flooring on the main level, luxury vinyl plank flooring upstairs and in the basement, and a fully fenced backyard. Perfect for family living and investment potential. (id:47041)
Property Details
|
MLS® Number
|
E4464156 |
|
Property Type
|
Single Family |
|
Neigbourhood
|
Laurel |
|
Amenities Near By
|
Playground, Public Transit, Schools, Shopping |
|
Parking Space Total
|
6 |
|
Structure
|
Deck |
Building
|
Bathroom Total
|
4 |
|
Bedrooms Total
|
6 |
|
Amenities
|
Ceiling - 9ft |
|
Appliances
|
Dishwasher, Hood Fan, Oven - Built-in, Stove, Gas Stove(s), Window Coverings, Dryer, Refrigerator, Two Washers |
|
Basement Development
|
Finished |
|
Basement Features
|
Suite |
|
Basement Type
|
Full (finished) |
|
Constructed Date
|
2020 |
|
Construction Style Attachment
|
Detached |
|
Cooling Type
|
Central Air Conditioning |
|
Heating Type
|
Forced Air |
|
Stories Total
|
2 |
|
Size Interior
|
2,350 Ft2 |
|
Type
|
House |
Parking
Land
|
Acreage
|
No |
|
Fence Type
|
Fence |
|
Land Amenities
|
Playground, Public Transit, Schools, Shopping |
|
Size Irregular
|
448.04 |
|
Size Total
|
448.04 M2 |
|
Size Total Text
|
448.04 M2 |
Rooms
| Level |
Type |
Length |
Width |
Dimensions |
|
Basement |
Bedroom 5 |
|
|
Measurements not available |
|
Basement |
Bedroom 6 |
|
|
Measurements not available |
|
Main Level |
Living Room |
|
|
Measurements not available |
|
Main Level |
Dining Room |
|
|
Measurements not available |
|
Main Level |
Kitchen |
|
|
Measurements not available |
|
Main Level |
Family Room |
|
|
Measurements not available |
|
Main Level |
Primary Bedroom |
|
|
Measurements not available |
|
Upper Level |
Bedroom 2 |
|
|
Measurements not available |
|
Upper Level |
Bedroom 3 |
|
|
Measurements not available |
|
Upper Level |
Bedroom 4 |
|
|
Measurements not available |
https://www.realtor.ca/real-estate/29052353/2412-14-av-nw-edmonton-laurel
