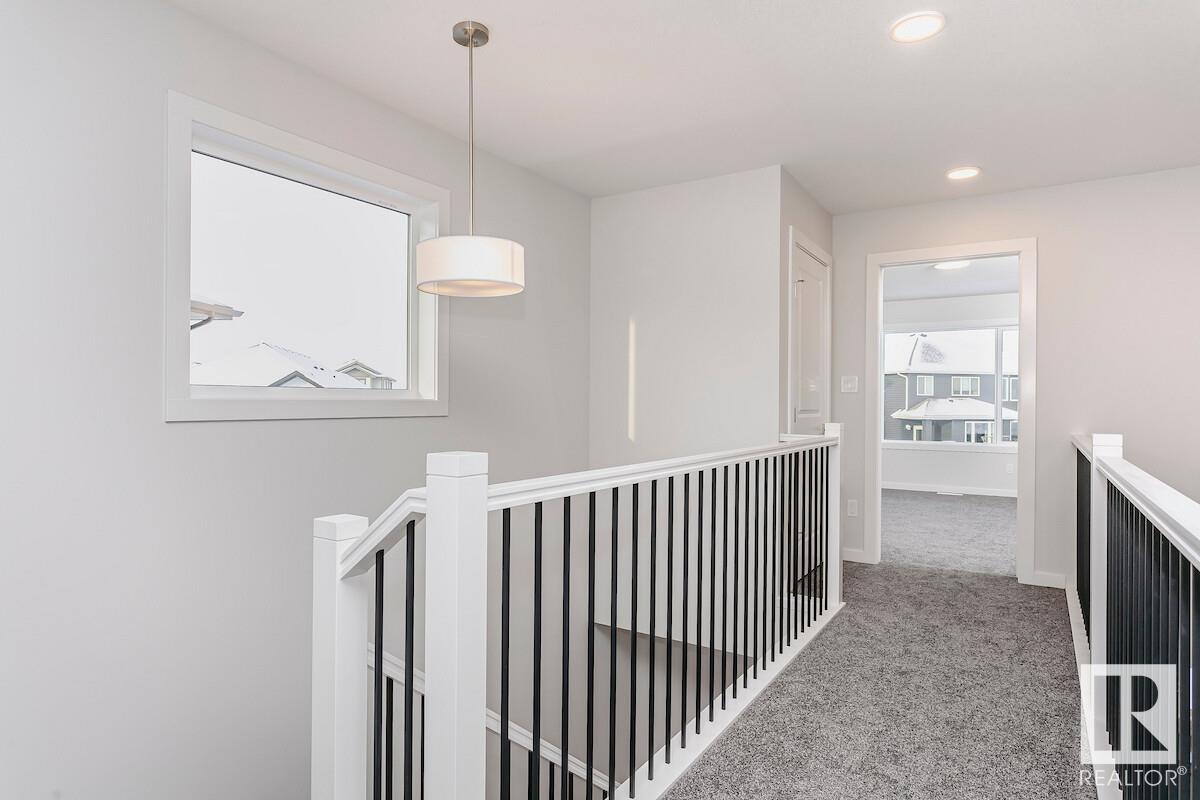3 Bedroom
3 Bathroom
2,051 ft2
Fireplace
Forced Air
$619,900
Welcome to the Kiera model by Bedrock Homes—a modern 3-bedroom (+den), 2.5-bathroom front drive home offering 2000+ sq ft of stylish, functional space in the desirable community of Weston at Edgemont. This thoughtfully designed home features an open-concept main floor with open-to-below great room, a cozy 50 LED electric fireplace, main floor flex room, and a gourmet kitchen with 41 upper cabinets, quartz countertops. This homes also comes with a stainless steel Samsung appliances package and smart home system included. Upstairs, discover a central bonus room, second-floor laundry, and a primary bedroom complete with a 4pc ensuite equipped with stand-up shower and dual undermount sinks. With a double attached garage, this home is perfect for families looking for a blend of comfort and cutting-edge technology in a great neighborhood with easy access to amenities. **PHOTOS ARE REPRESENTATIVE (id:47041)
Property Details
|
MLS® Number
|
E4434578 |
|
Property Type
|
Single Family |
|
Neigbourhood
|
Edgemont (Edmonton) |
|
Amenities Near By
|
Playground, Schools, Shopping |
|
Community Features
|
Lake Privileges |
|
Features
|
See Remarks |
|
Parking Space Total
|
4 |
Building
|
Bathroom Total
|
3 |
|
Bedrooms Total
|
3 |
|
Appliances
|
Dishwasher, Microwave Range Hood Combo, Refrigerator, Stove |
|
Basement Development
|
Unfinished |
|
Basement Type
|
Full (unfinished) |
|
Constructed Date
|
2025 |
|
Construction Style Attachment
|
Detached |
|
Fireplace Fuel
|
Electric |
|
Fireplace Present
|
Yes |
|
Fireplace Type
|
Insert |
|
Half Bath Total
|
1 |
|
Heating Type
|
Forced Air |
|
Stories Total
|
2 |
|
Size Interior
|
2,051 Ft2 |
|
Type
|
House |
Parking
Land
|
Acreage
|
No |
|
Land Amenities
|
Playground, Schools, Shopping |
|
Surface Water
|
Lake |
Rooms
| Level |
Type |
Length |
Width |
Dimensions |
|
Main Level |
Dining Room |
3.96 m |
2.74 m |
3.96 m x 2.74 m |
|
Main Level |
Kitchen |
3.58 m |
3.96 m |
3.58 m x 3.96 m |
|
Main Level |
Great Room |
5.13 m |
4.04 m |
5.13 m x 4.04 m |
|
Upper Level |
Primary Bedroom |
3.66 m |
4.47 m |
3.66 m x 4.47 m |
|
Upper Level |
Bedroom 2 |
3.35 m |
3.05 m |
3.35 m x 3.05 m |
|
Upper Level |
Bedroom 3 |
3.05 m |
0.43 m |
3.05 m x 0.43 m |
|
Upper Level |
Bonus Room |
4.5 m |
3.35 m |
4.5 m x 3.35 m |
https://www.realtor.ca/real-estate/28262056/2416-egret-lo-nw-edmonton-edgemont-edmonton

















