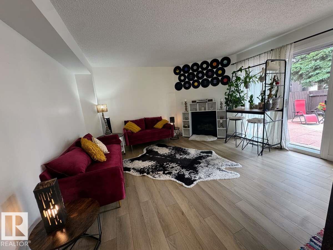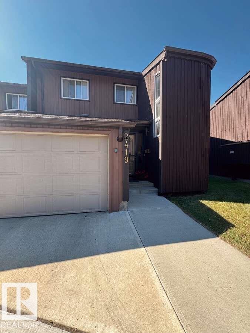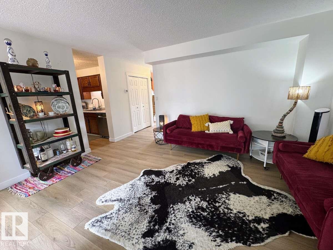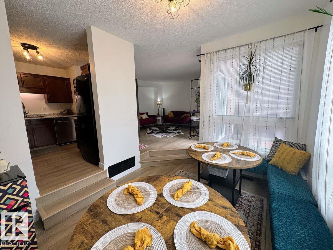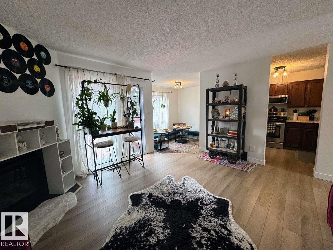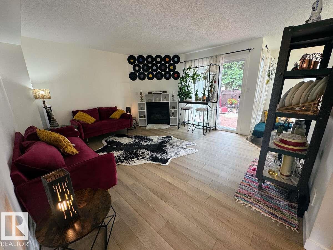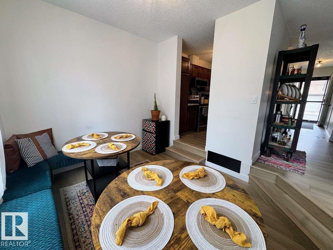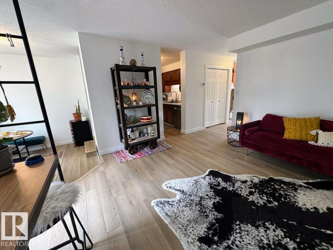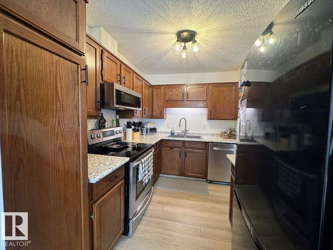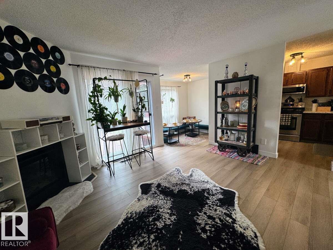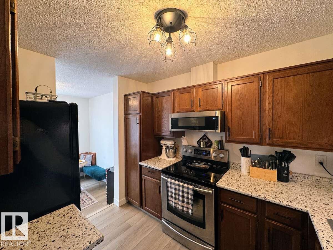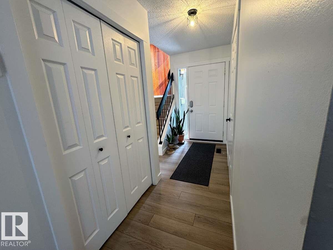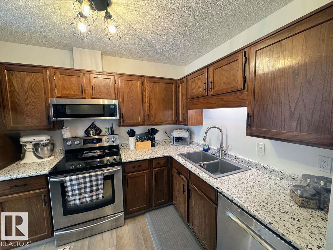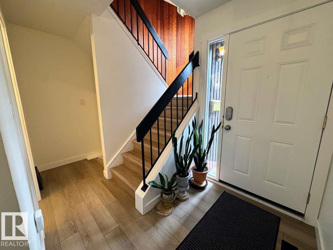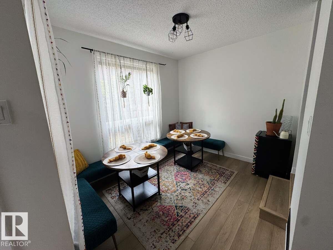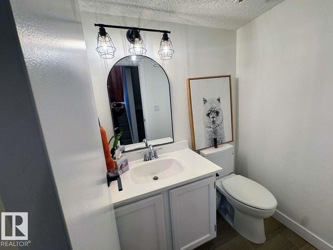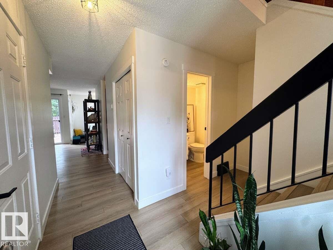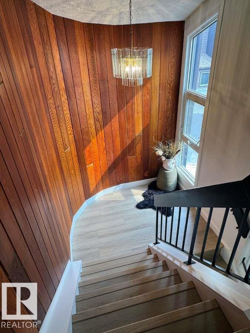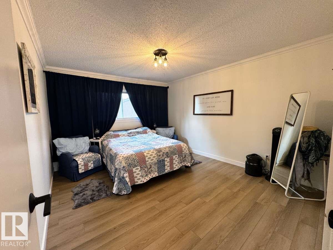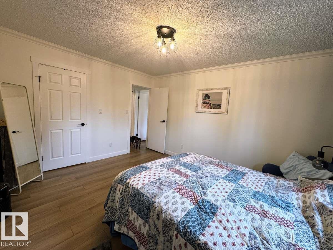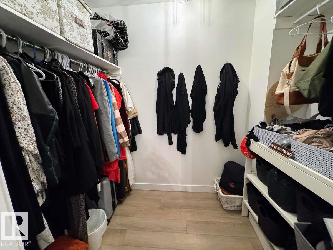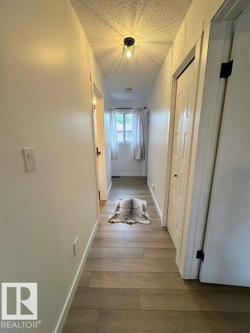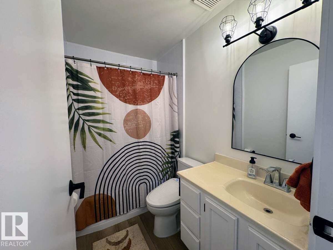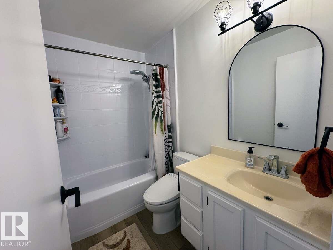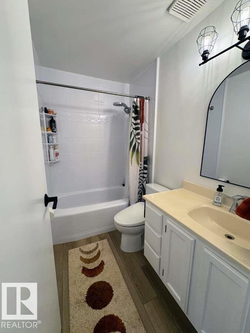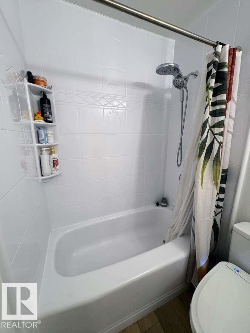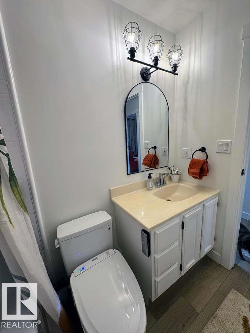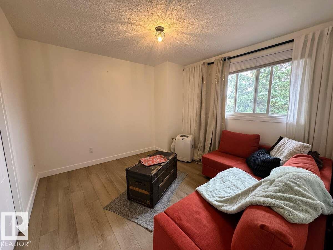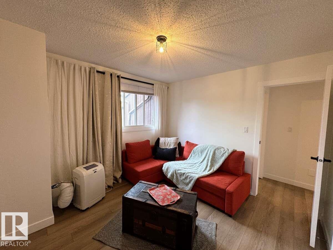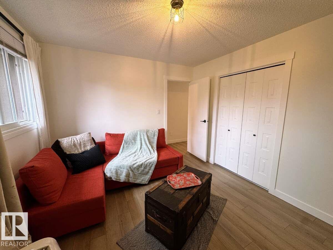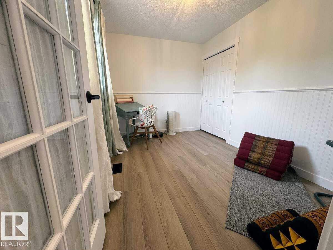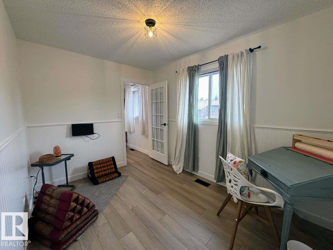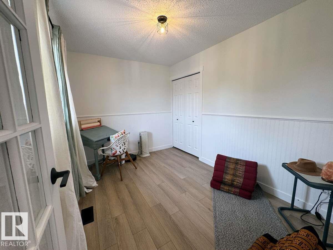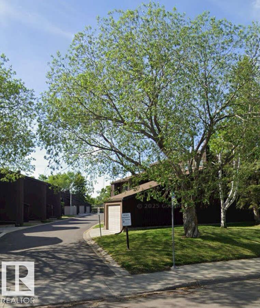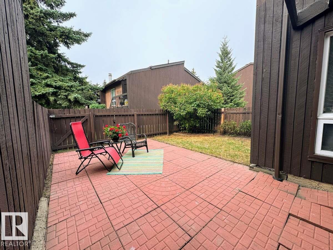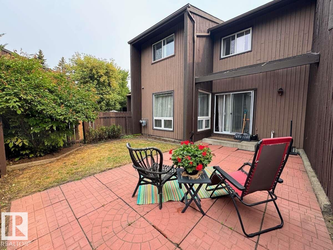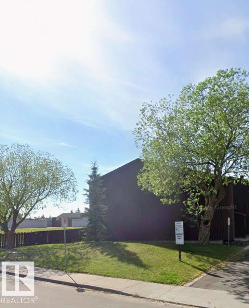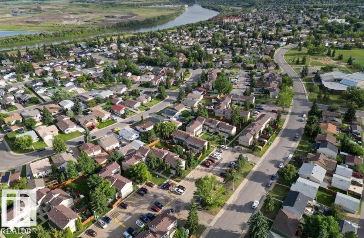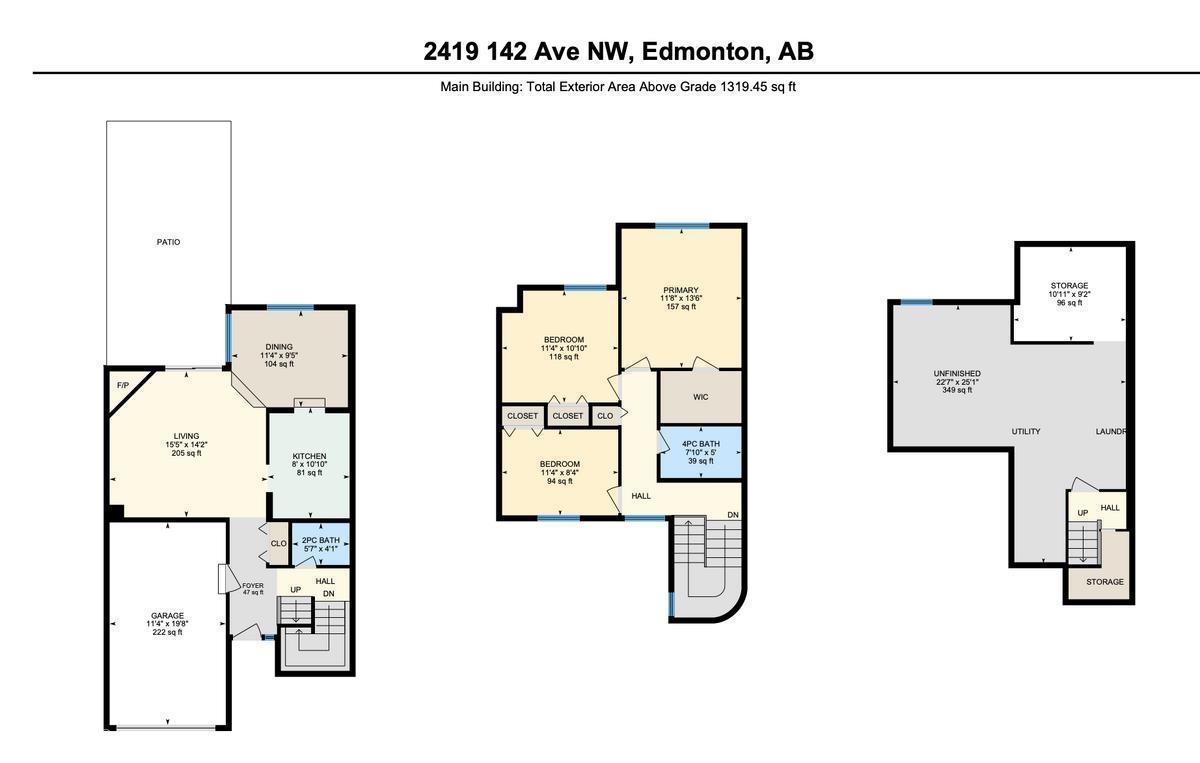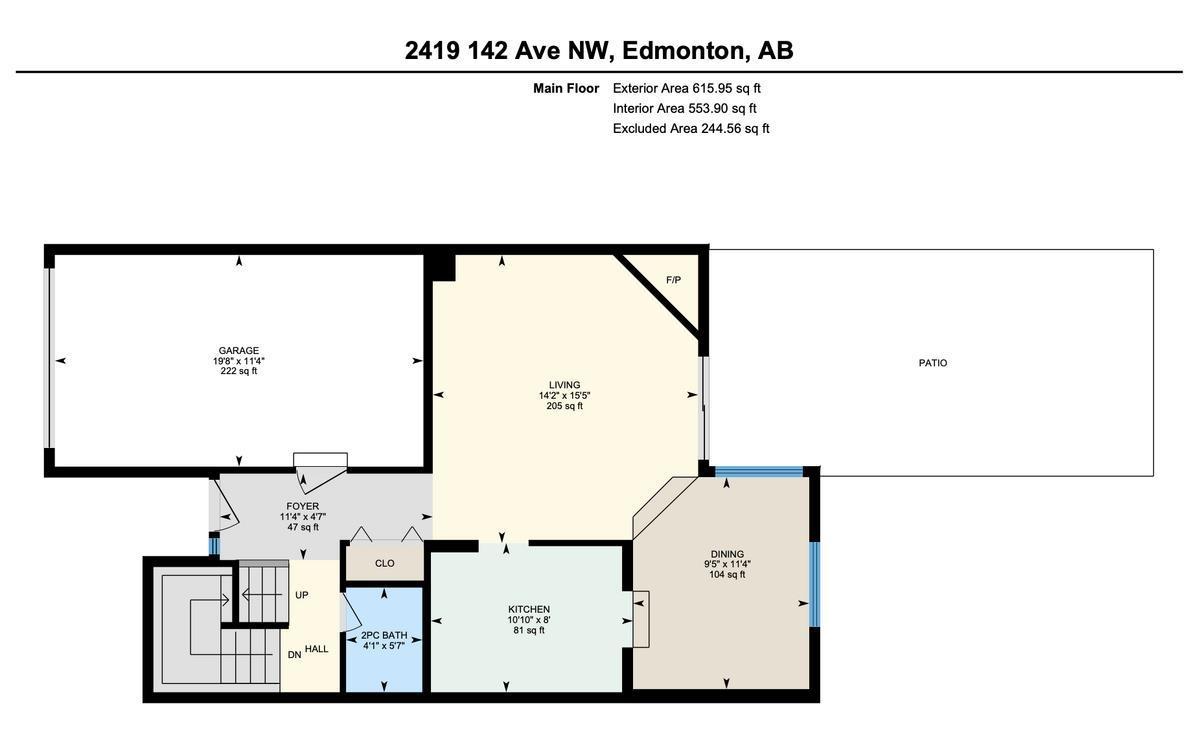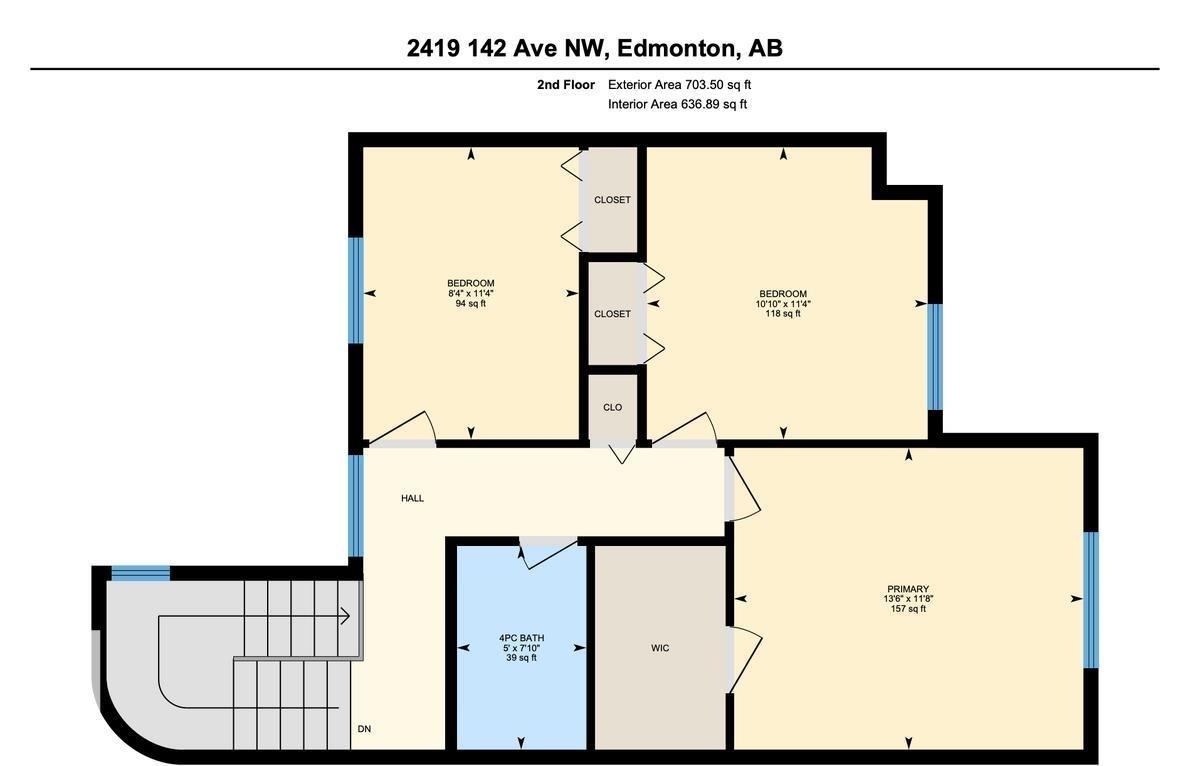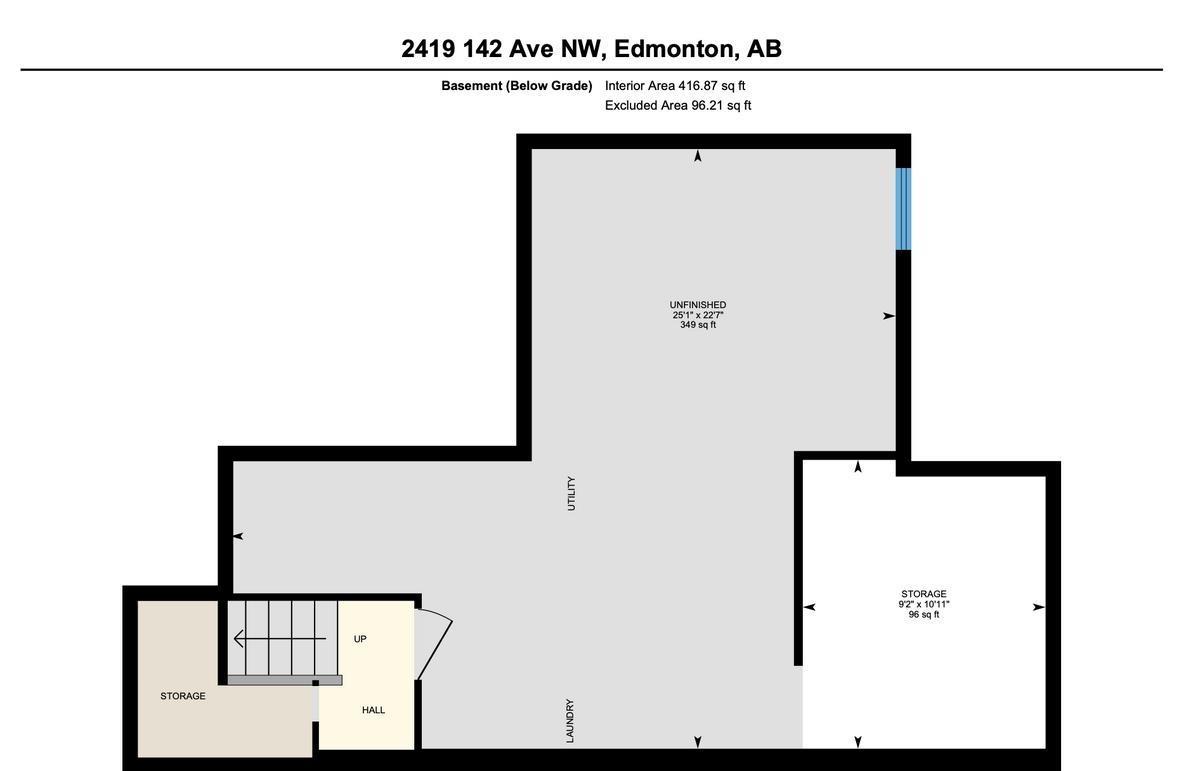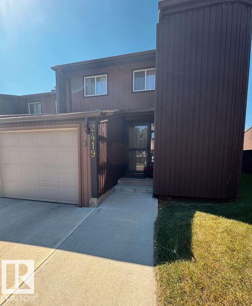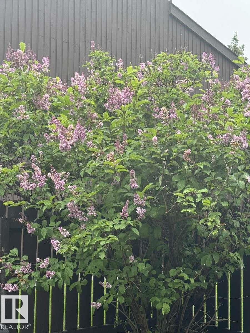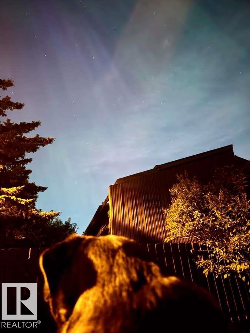2419 142 Av Nw Edmonton, Alberta T5Y 1Y3
$279,420Maintenance, Exterior Maintenance, Insurance, Common Area Maintenance, Landscaping, Property Management, Other, See Remarks
$501 Monthly
Maintenance, Exterior Maintenance, Insurance, Common Area Maintenance, Landscaping, Property Management, Other, See Remarks
$501 MonthlyFor more information, please click on View Listing on Realtor Website. Move-in ready and freshly updated! Renovations completed Dec 2023 with modern finishes, this 3-bed, 1.5-bath townhouse offers high-end vinyl plank flooring, updated kitchen and baths, and a brand new furnace (2024) with on-demand hot water. Features include central vac, garburator, gas fireplace, walk-in closet, and an unfinished basement with laundry and storage. Enjoy a fenced backyard, attached single garage plus visitor/street parking. Well-managed complex with recent upgrades to windows, doors, roof and road, with fences next and reserve fund in place. Fantastic location: steps to Hermitage Park, trails, river valley, schools, Henday, and directly behind an elementary school with a huge field. Close to shops, groceries, and transit. Home inspection (2023) available. Wired for Telus Fibre. Stylish, comfortable, low-maintenance living with space to make it your own! (id:47041)
Property Details
| MLS® Number | E4455321 |
| Property Type | Single Family |
| Neigbourhood | Bannerman |
| Amenities Near By | Golf Course, Playground, Public Transit, Shopping, Ski Hill |
| Features | Treed |
| Parking Space Total | 1 |
| Structure | Patio(s) |
Building
| Bathroom Total | 2 |
| Bedrooms Total | 3 |
| Amenities | Vinyl Windows |
| Appliances | Dishwasher, Dryer, Garage Door Opener Remote(s), Garburator, Hood Fan, Microwave Range Hood Combo, Refrigerator, Stove, Central Vacuum, Washer, Window Coverings |
| Basement Development | Unfinished |
| Basement Type | Full (unfinished) |
| Constructed Date | 1979 |
| Construction Style Attachment | Attached |
| Fireplace Fuel | Gas |
| Fireplace Present | Yes |
| Fireplace Type | Insert |
| Half Bath Total | 1 |
| Heating Type | Forced Air |
| Stories Total | 2 |
| Size Interior | 1,319 Ft2 |
| Type | Row / Townhouse |
Parking
| Attached Garage |
Land
| Acreage | No |
| Fence Type | Fence |
| Land Amenities | Golf Course, Playground, Public Transit, Shopping, Ski Hill |
Rooms
| Level | Type | Length | Width | Dimensions |
|---|---|---|---|---|
| Basement | Storage | 3.33 m | 2.79 m | 3.33 m x 2.79 m |
| Main Level | Living Room | 4.7 m | 4.32 m | 4.7 m x 4.32 m |
| Main Level | Dining Room | 3.45 m | 2.87 m | 3.45 m x 2.87 m |
| Main Level | Kitchen | 2.44 m | 3.3 m | 2.44 m x 3.3 m |
| Upper Level | Primary Bedroom | 3.56 m | 4.11 m | 3.56 m x 4.11 m |
| Upper Level | Bedroom 2 | 3.45 m | 3.3 m | 3.45 m x 3.3 m |
| Upper Level | Bedroom 3 | 3.45 m | 2.54 m | 3.45 m x 2.54 m |
https://www.realtor.ca/real-estate/28792162/2419-142-av-nw-edmonton-bannerman
