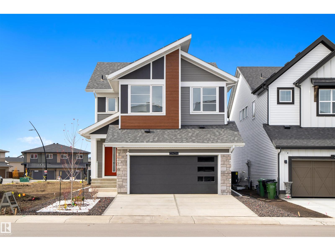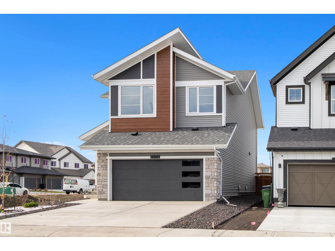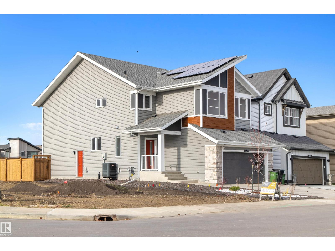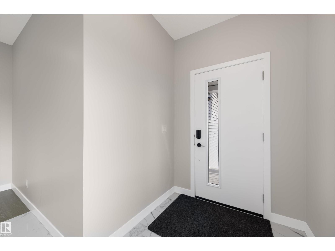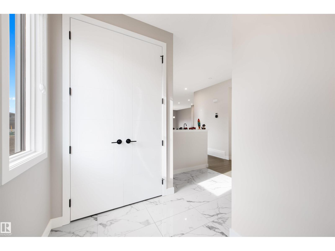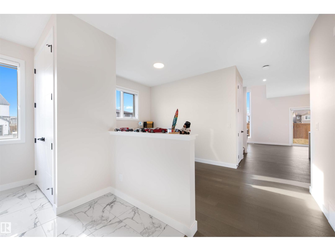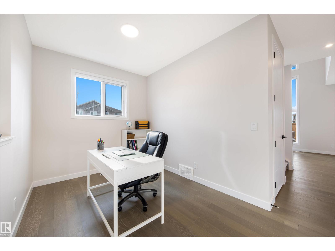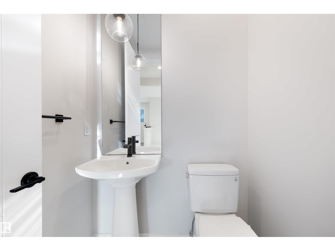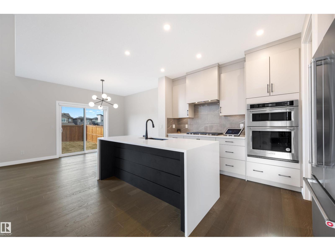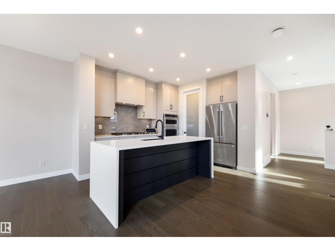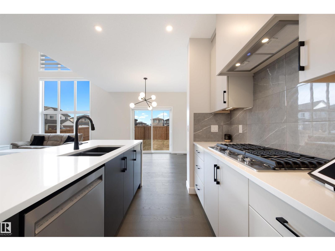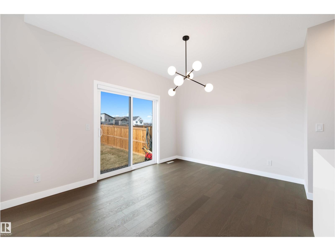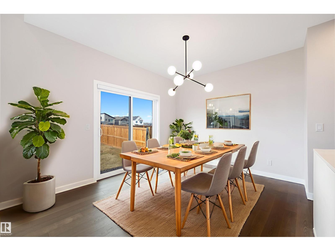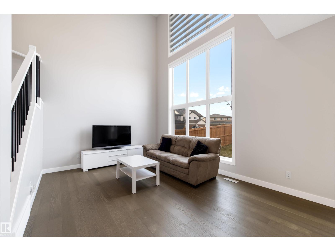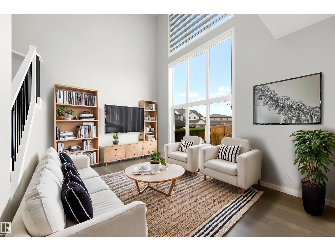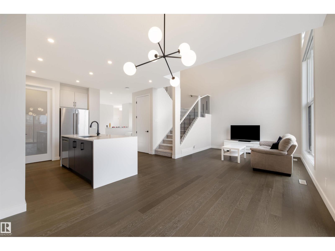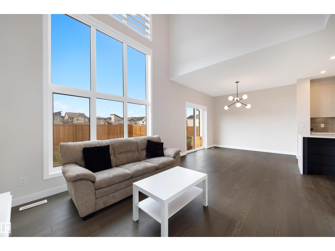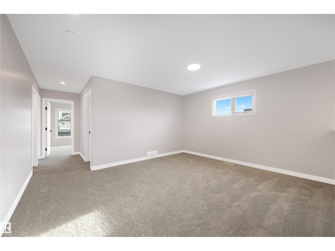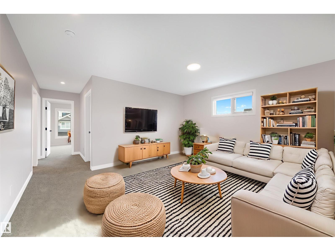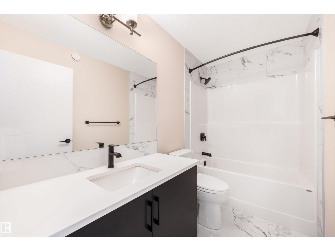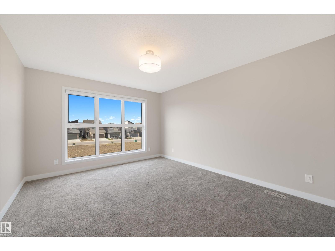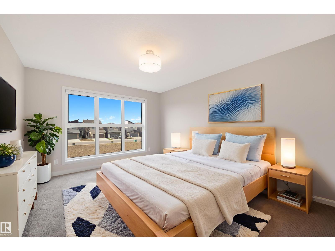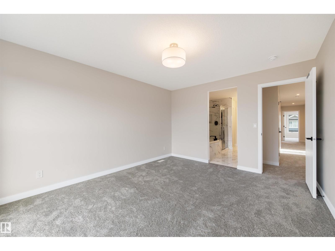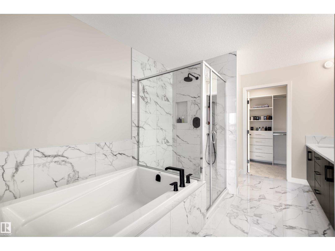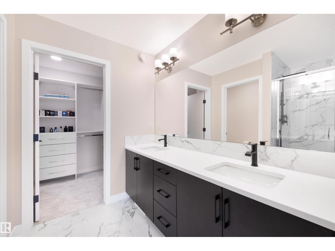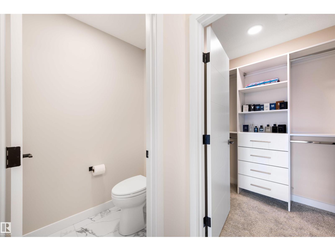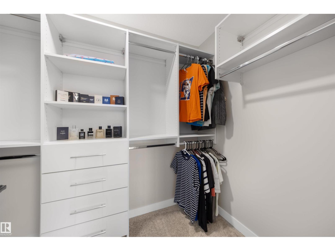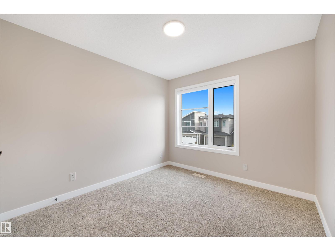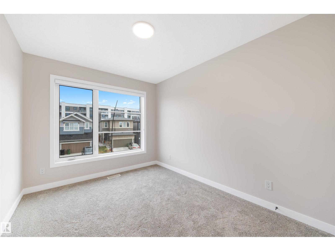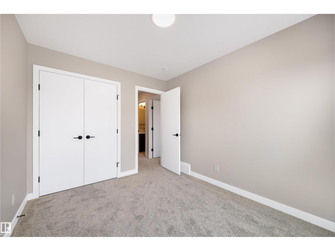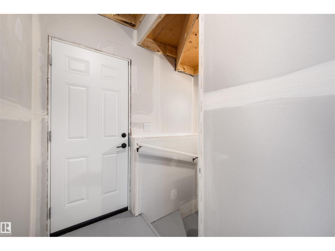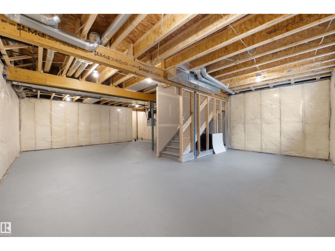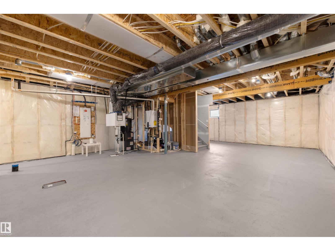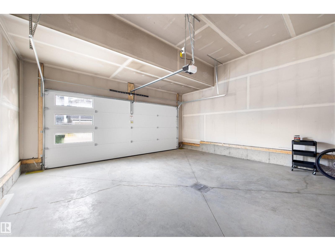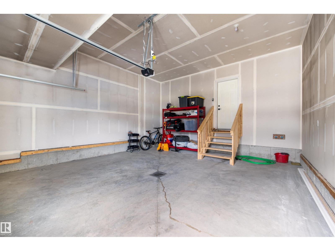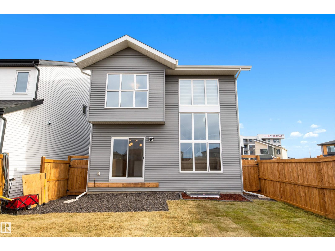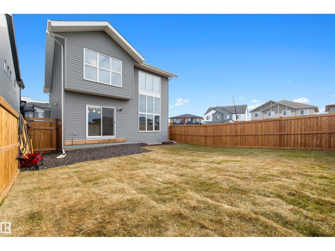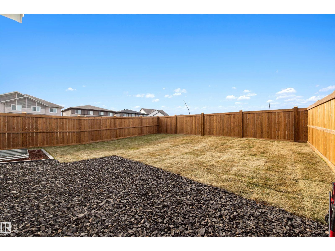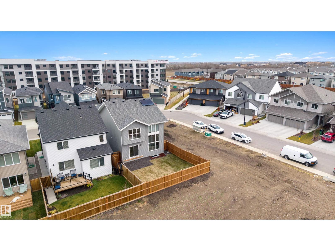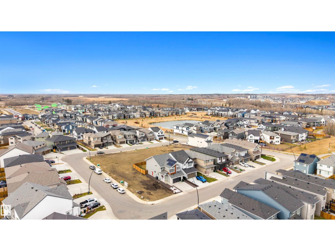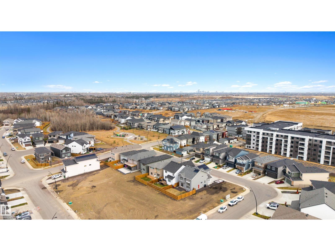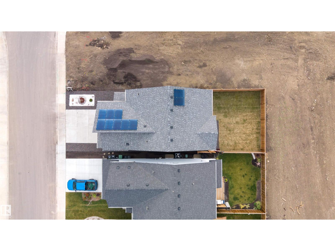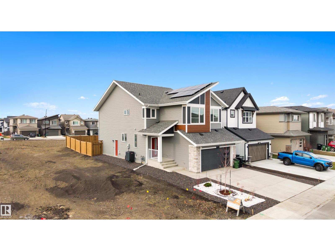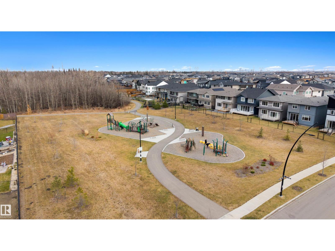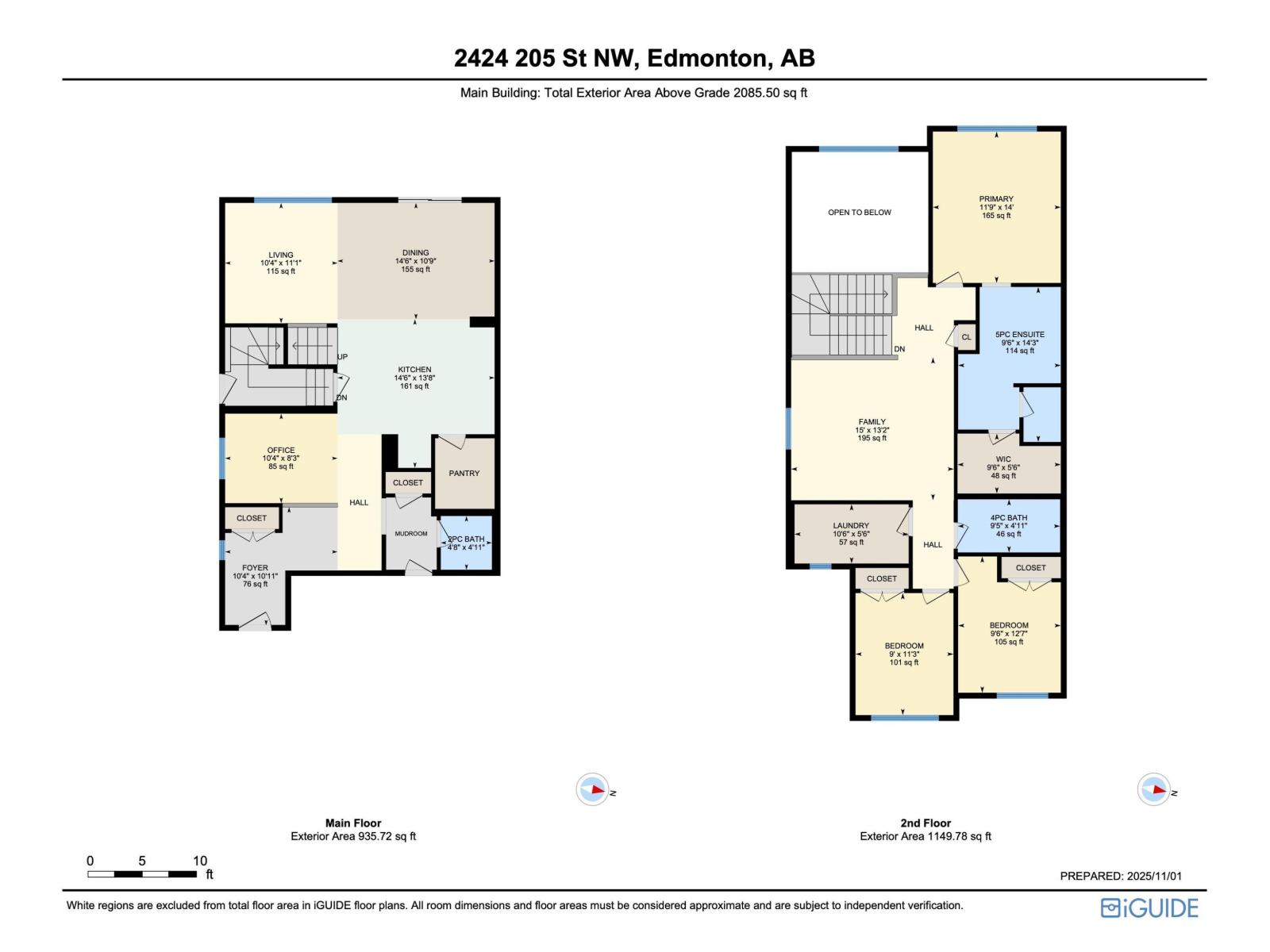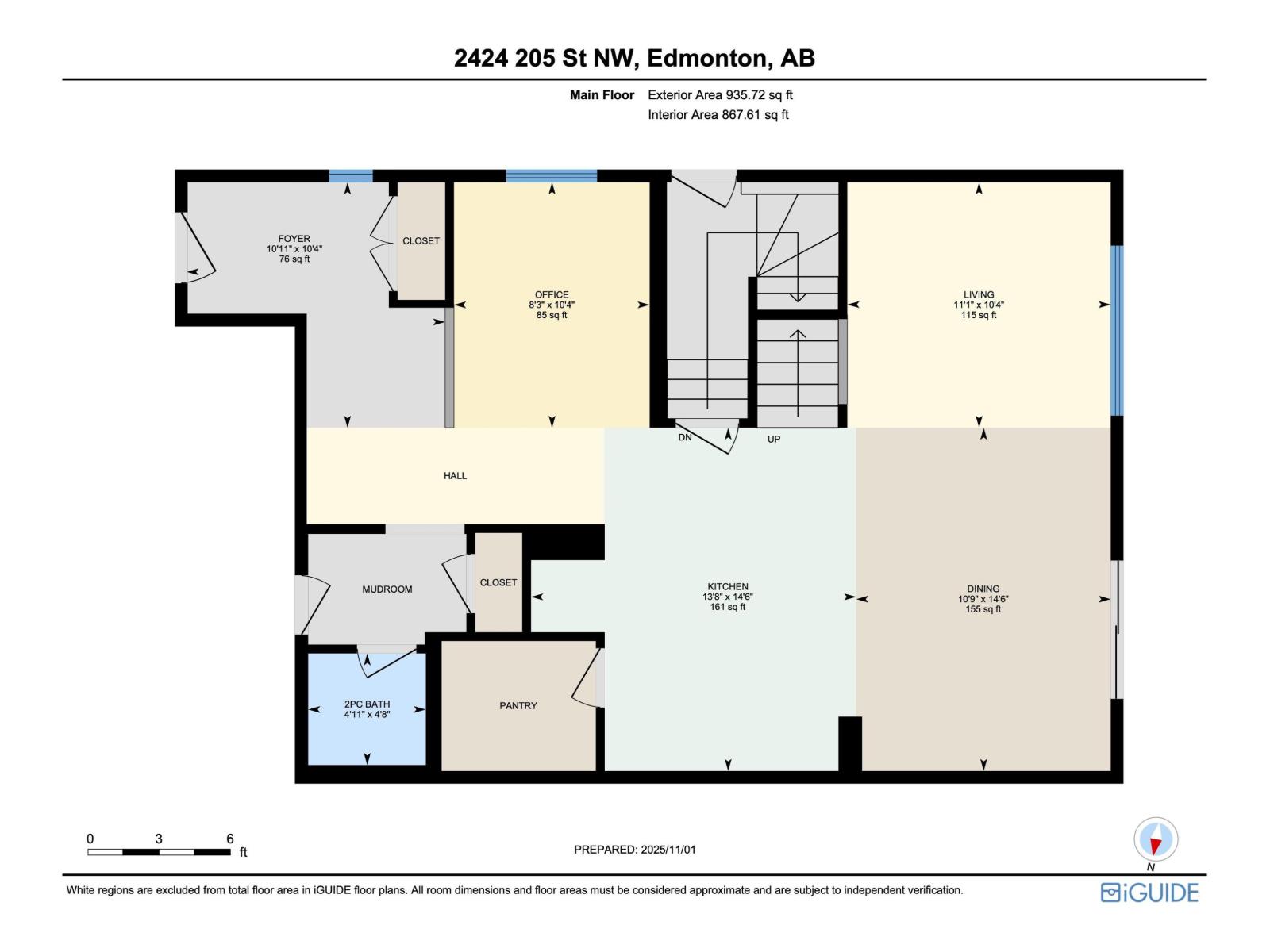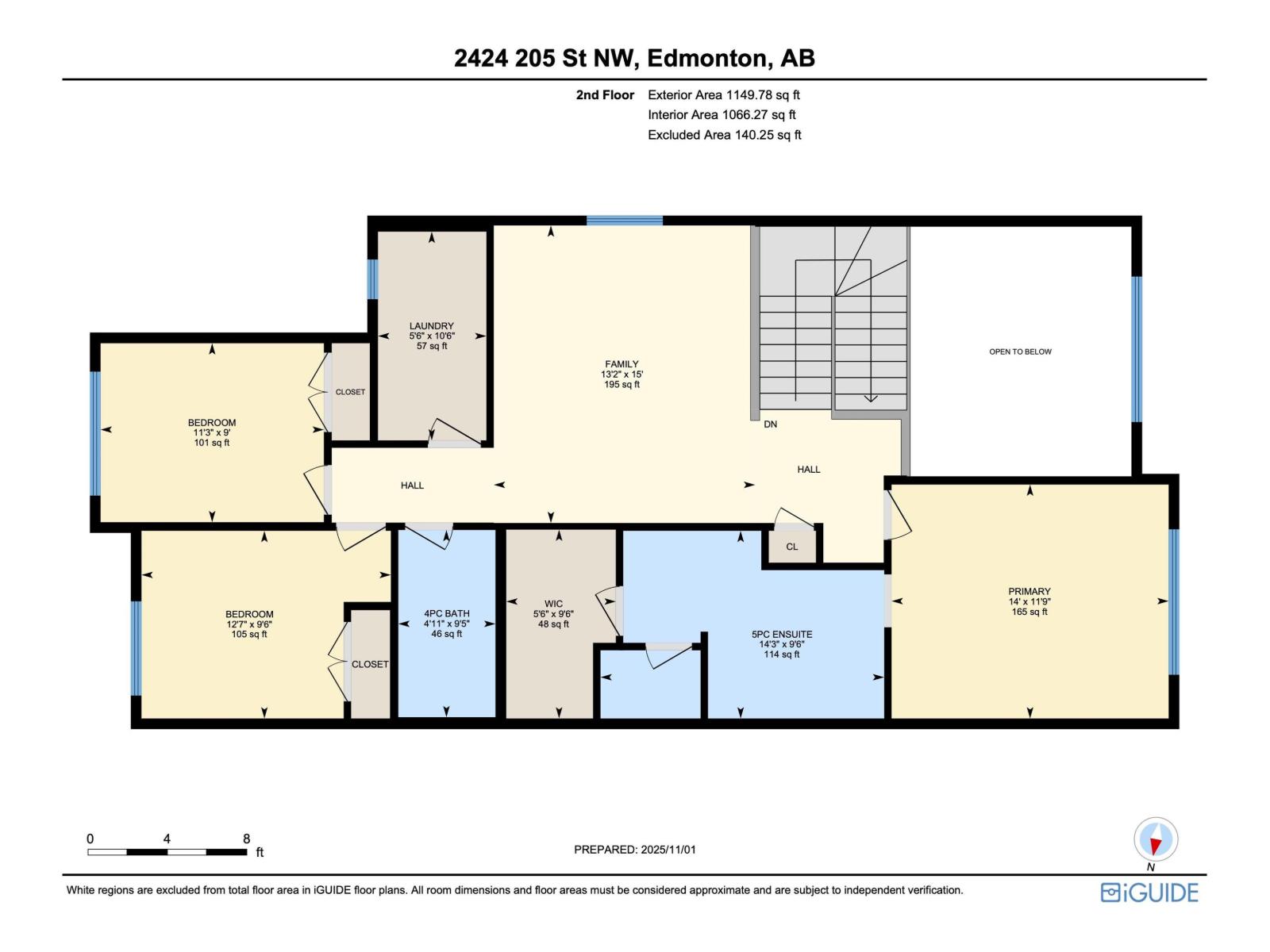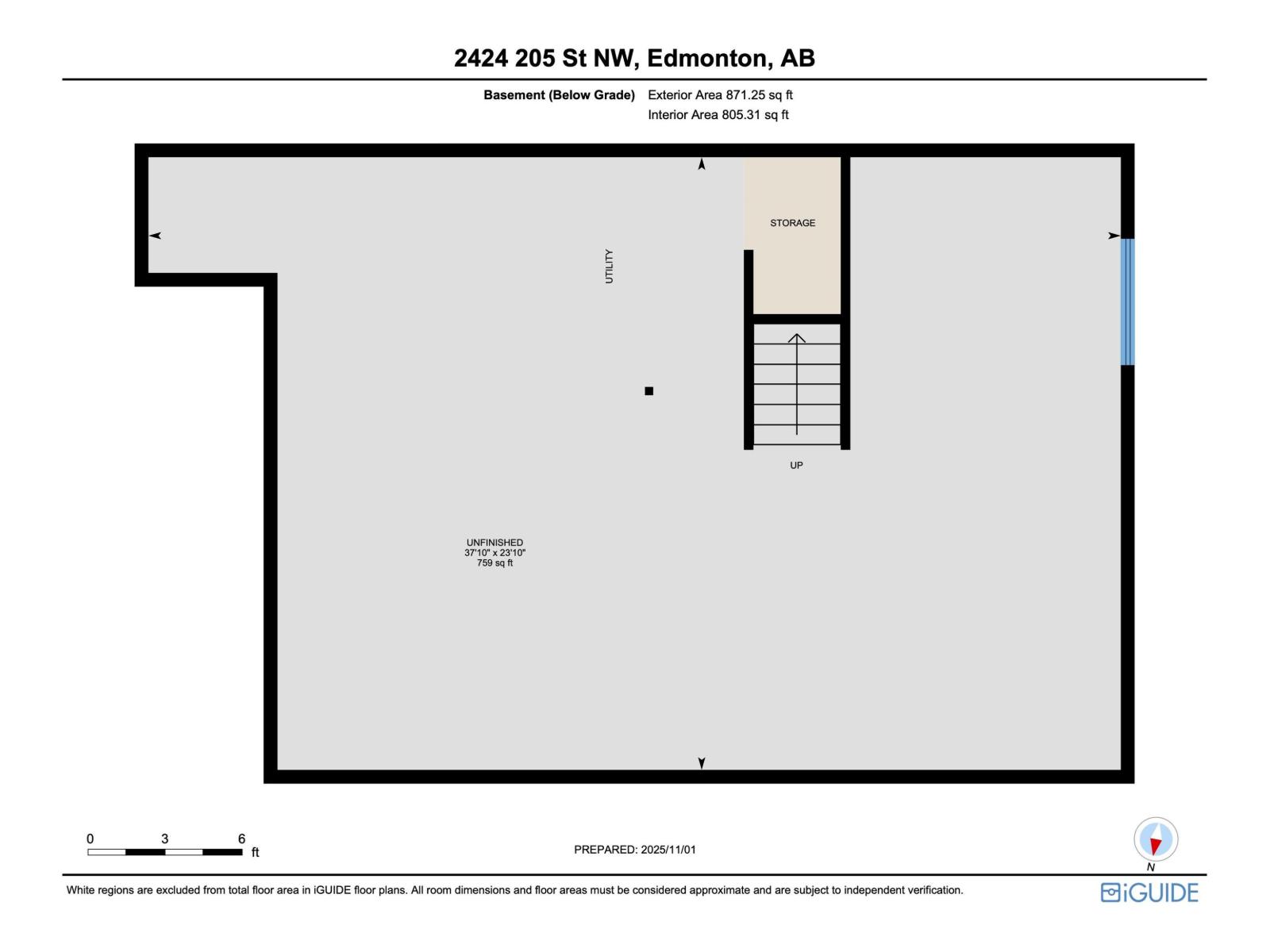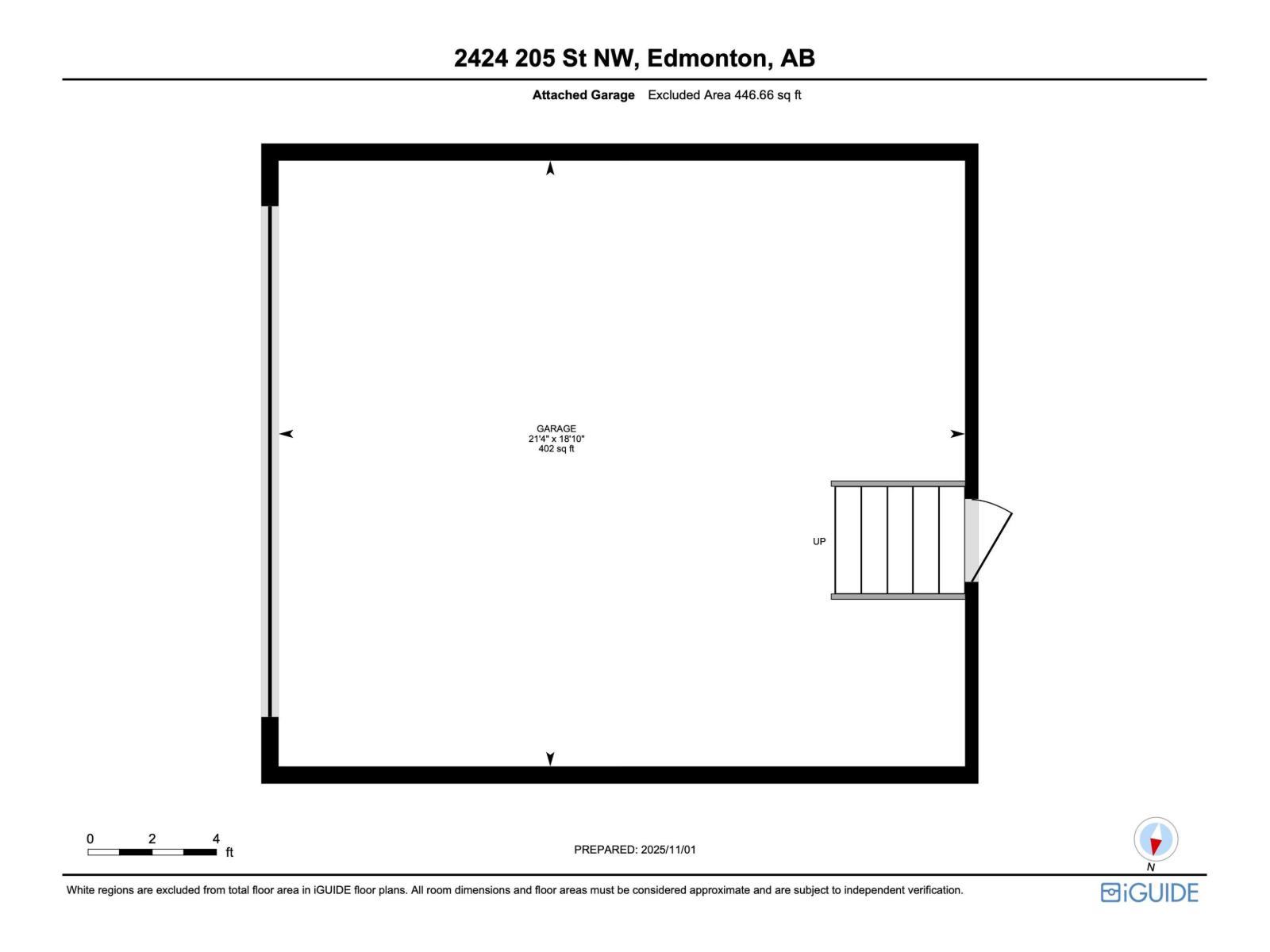3 Bedroom
3 Bathroom
2,086 ft2
Central Air Conditioning
Forced Air
$749,900
Welcome to the Bentley 26 by Jayman BUILT located in The Uplands at Riverview. This stunning 2-storey home offers 3 beds, 2.5 baths and showcases exceptional quality and design. The open-concept main floor features an impressive open-to-below staircase, upgraded cabinetry, engineered hardwood flooring, quartz countertops throughout with a striking waterfall island, and built-in KitchenAid stainless steel appliances with a gas cooktop perfect for the home-inspired chef. Upstairs, the spacious primary suite includes a luxurious ensuite and walk-in closet along with two additional bedrooms, a full bath, laundry, and a bonus room. This BUILT GREEN® Certified home is complete with solar panels, triple pane windows, HRV, tankless hot water heater, central A/C and Smart Home Technology powered by Amazon Alexa. The side entrance to the basement with 9 ft. ceilings offers endless potential for future development. This home perfectly blends style, innovation and sustainability. You don't want to miss this one! (id:47041)
Property Details
|
MLS® Number
|
E4464673 |
|
Property Type
|
Single Family |
|
Neigbourhood
|
The Uplands |
|
Amenities Near By
|
Playground, Public Transit, Schools, Shopping |
|
Features
|
Flat Site, No Back Lane, Closet Organizers, No Animal Home, No Smoking Home |
Building
|
Bathroom Total
|
3 |
|
Bedrooms Total
|
3 |
|
Amenities
|
Ceiling - 9ft, Vinyl Windows |
|
Appliances
|
Dishwasher, Dryer, Garage Door Opener Remote(s), Garage Door Opener, Hood Fan, Oven - Built-in, Microwave, Refrigerator, Stove, Washer, Window Coverings |
|
Basement Development
|
Unfinished |
|
Basement Type
|
Full (unfinished) |
|
Constructed Date
|
2024 |
|
Construction Style Attachment
|
Detached |
|
Cooling Type
|
Central Air Conditioning |
|
Fire Protection
|
Smoke Detectors |
|
Half Bath Total
|
1 |
|
Heating Type
|
Forced Air |
|
Stories Total
|
2 |
|
Size Interior
|
2,086 Ft2 |
|
Type
|
House |
Parking
Land
|
Acreage
|
No |
|
Fence Type
|
Fence |
|
Land Amenities
|
Playground, Public Transit, Schools, Shopping |
|
Size Irregular
|
363.85 |
|
Size Total
|
363.85 M2 |
|
Size Total Text
|
363.85 M2 |
Rooms
| Level |
Type |
Length |
Width |
Dimensions |
|
Main Level |
Living Room |
3.39 m |
3.16 m |
3.39 m x 3.16 m |
|
Main Level |
Dining Room |
3.27 m |
4.41 m |
3.27 m x 4.41 m |
|
Main Level |
Kitchen |
4.18 m |
4.41 m |
4.18 m x 4.41 m |
|
Main Level |
Office |
2.52 m |
3.16 m |
2.52 m x 3.16 m |
|
Upper Level |
Family Room |
4.01 m |
4.57 m |
4.01 m x 4.57 m |
|
Upper Level |
Primary Bedroom |
4.26 m |
3.59 m |
4.26 m x 3.59 m |
|
Upper Level |
Bedroom 2 |
3.83 m |
2.88 m |
3.83 m x 2.88 m |
|
Upper Level |
Bedroom 3 |
3.43 m |
2.75 m |
3.43 m x 2.75 m |
|
Upper Level |
Laundry Room |
1.66 m |
3.21 m |
1.66 m x 3.21 m |
https://www.realtor.ca/real-estate/29066192/2424-205-st-nw-edmonton-the-uplands
