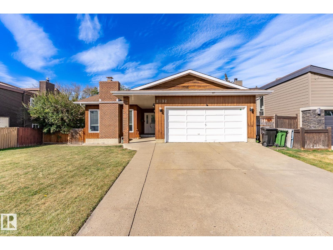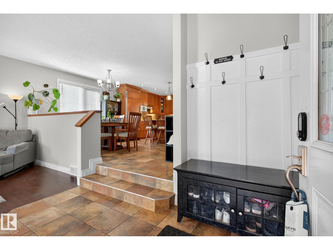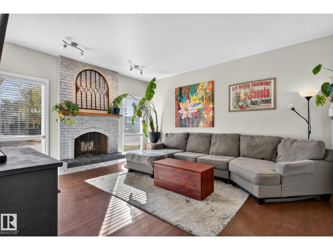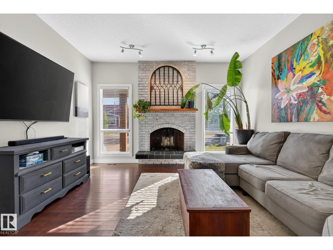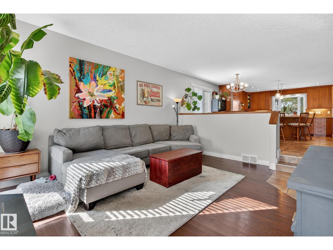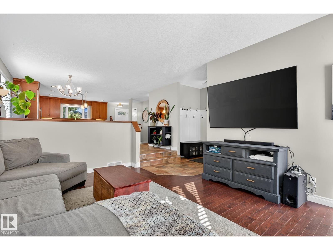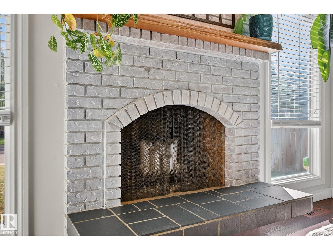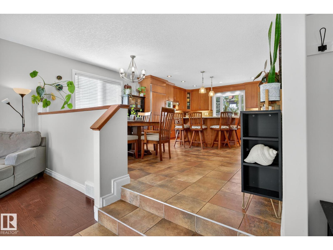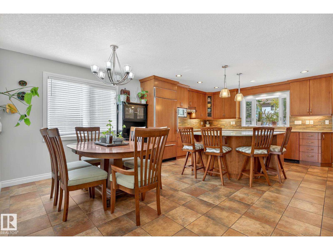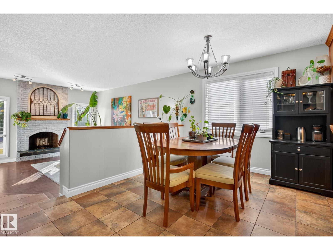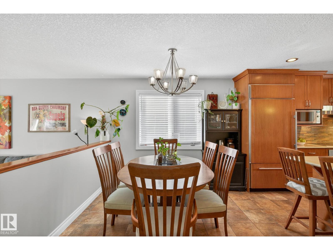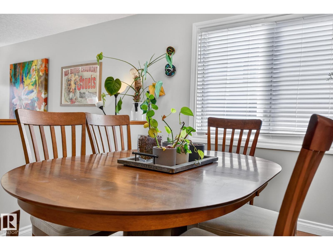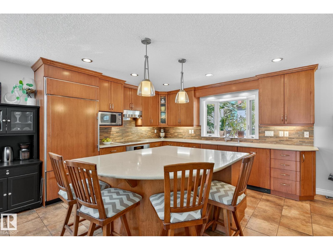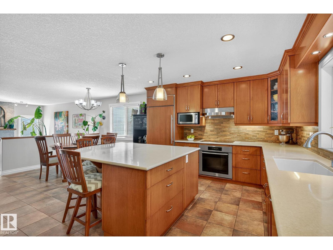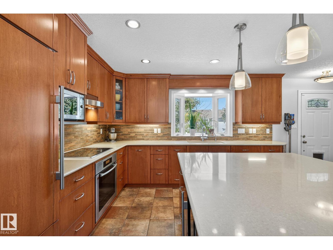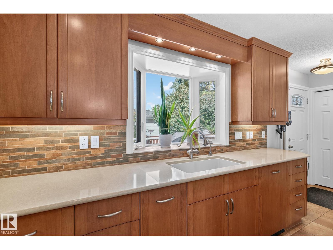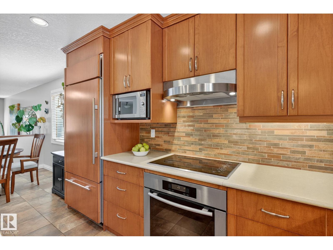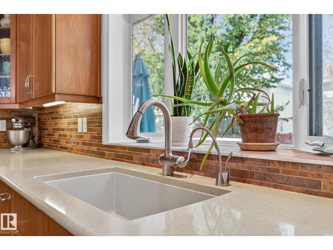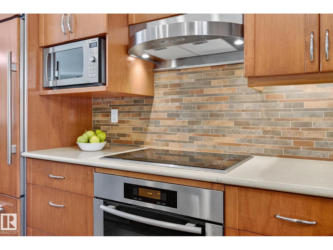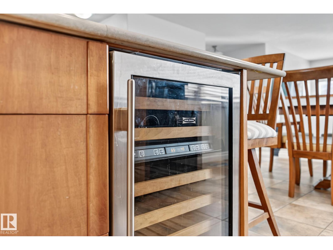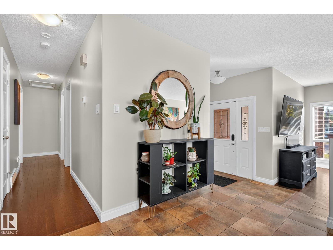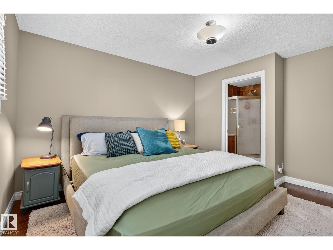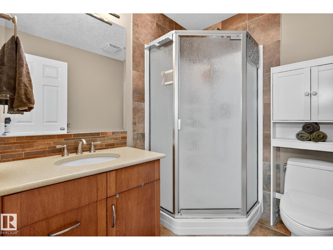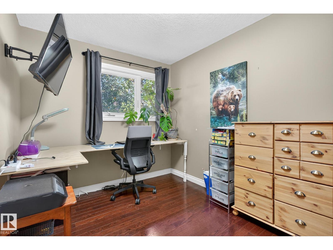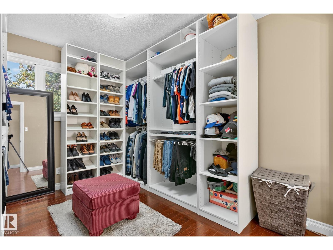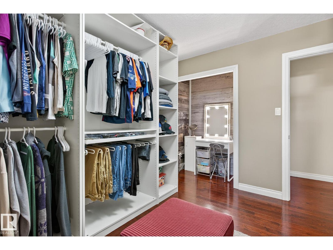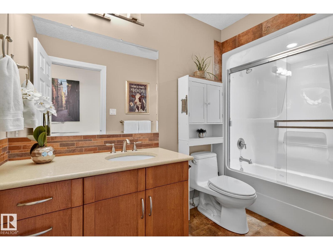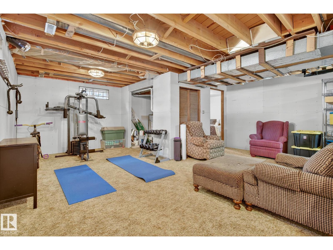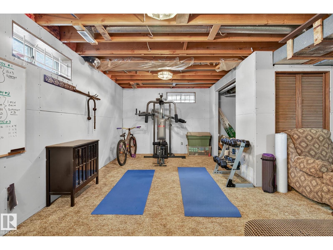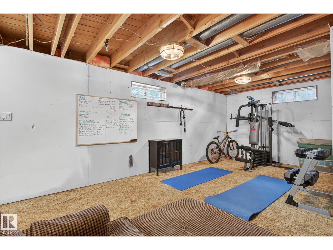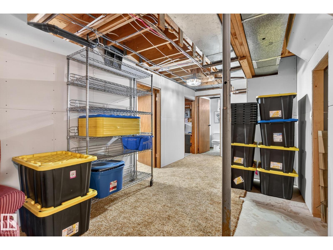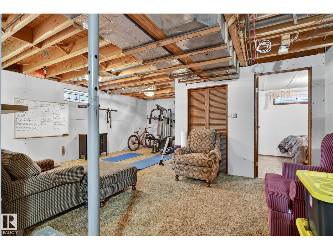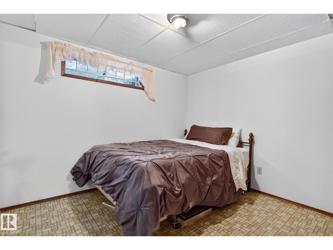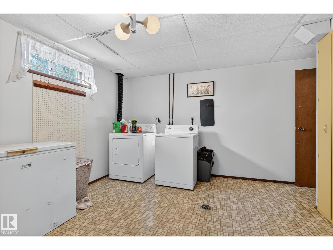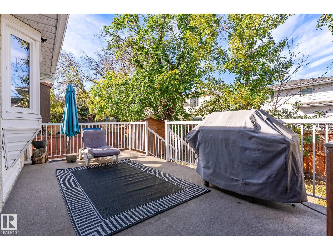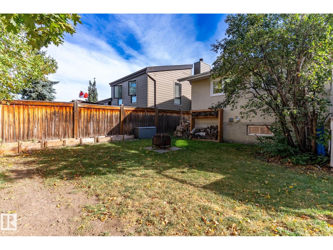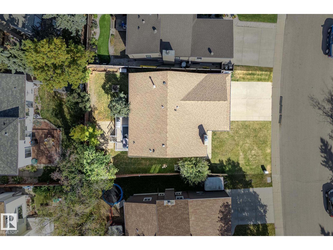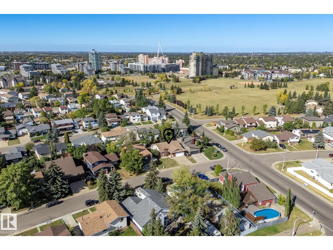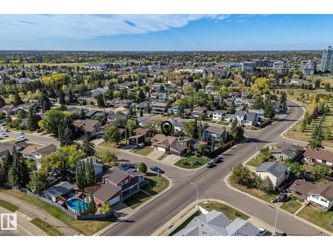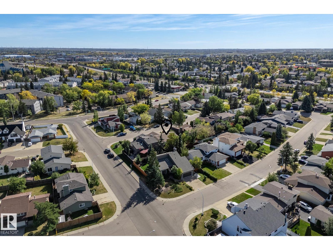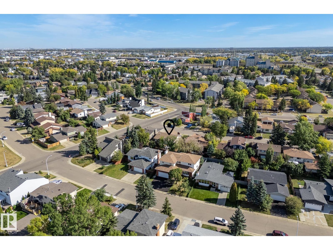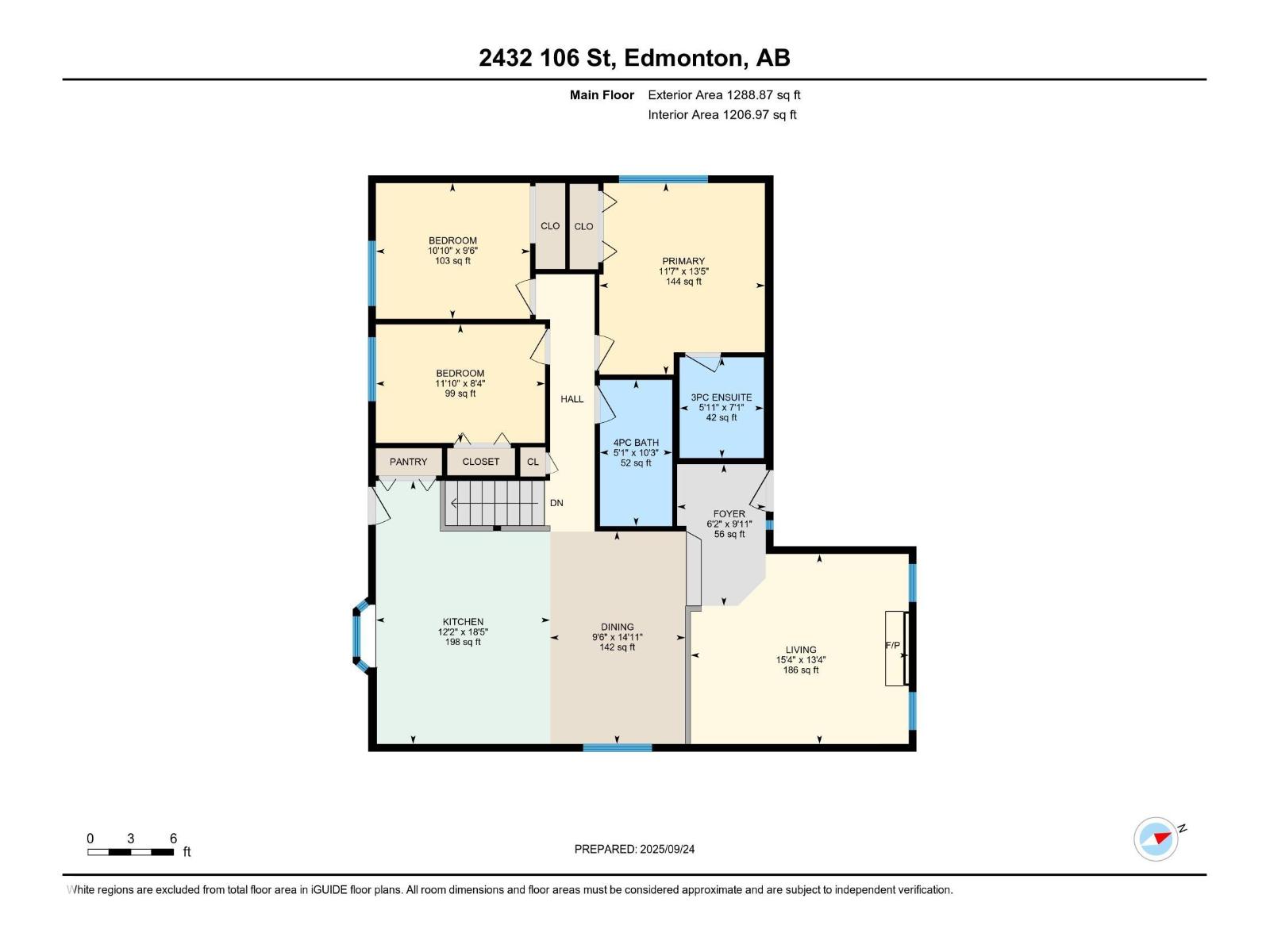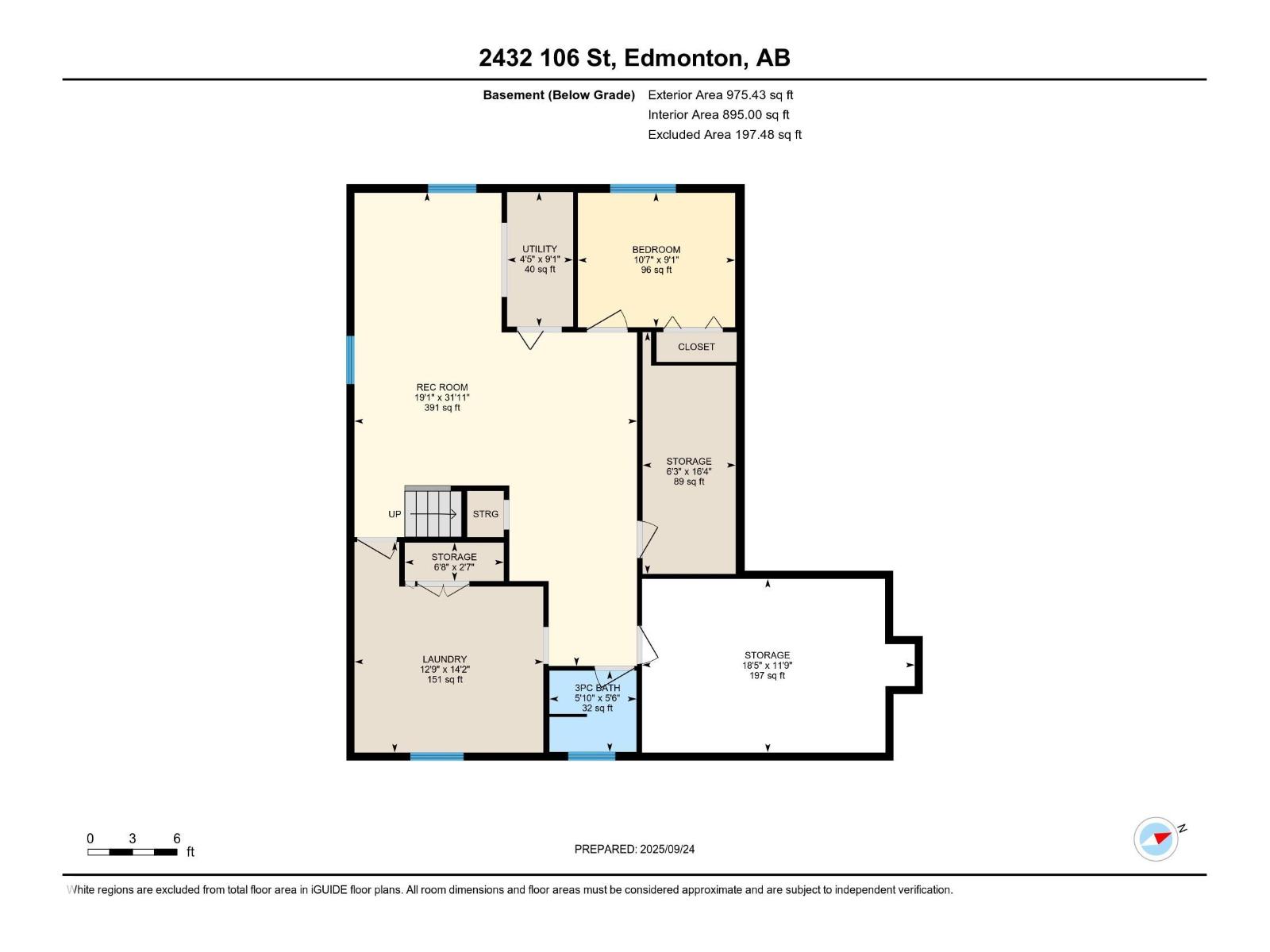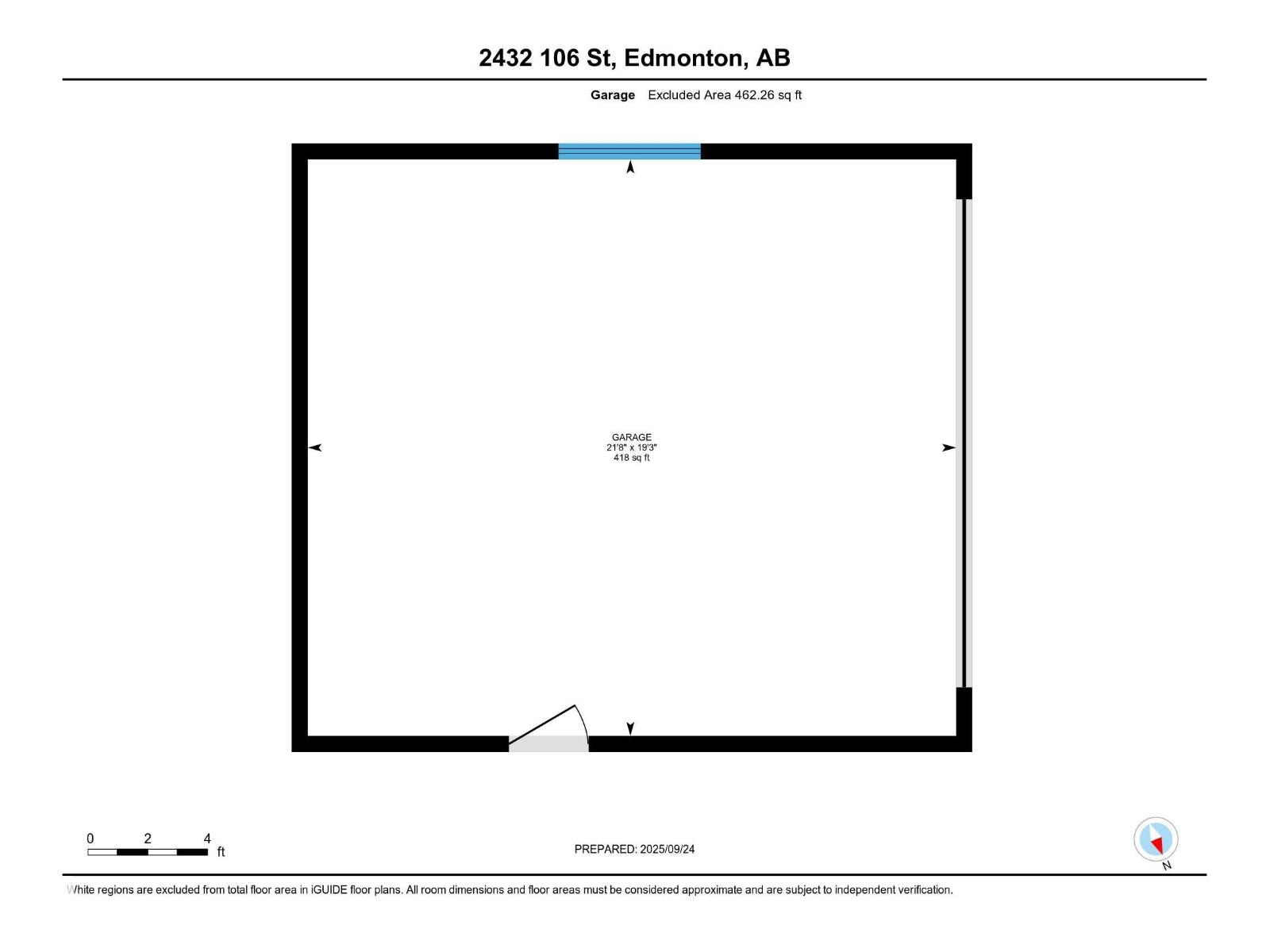3 Bedroom
3 Bathroom
1,289 ft2
Bungalow
Central Air Conditioning
Forced Air
$525,000
Thoughtfully redesigned, this 1,288 sq. ft. bungalow blends timeless comfort with modern style. The main floor has been substantially renovated, creating an open flow between kitchen, dining, and living spaces. At its heart, a chef’s kitchen with panelled Sub-Zero fridge, Wolf cooktop, and Miele wall oven and dishwasher sets the tone for gatherings both big and small. Three bedrooms include a serene primary with ensuite, alongside a refreshed main bath. Light and space extend outdoors, where a large deck overlooks a generous yard ready for summer evenings and play. A partially finished basement adds room to grow, while a double attached garage adds ease. With a new furnace + hot water tank (2025), and central A/C, comfort comes standard. Set in Ermineskin, this home pairs quiet community living with unmatched access: Century Park LRT, Calgary Trail, and the Henday are minutes away, alongside shops, restaurants, and parks. Designed with care and longevity in mind, this home is ready for its next chapter. (id:47041)
Open House
This property has open houses!
Starts at:
1:00 pm
Ends at:
3:00 pm
Property Details
|
MLS® Number
|
E4459438 |
|
Property Type
|
Single Family |
|
Neigbourhood
|
Ermineskin |
|
Amenities Near By
|
Public Transit, Schools, Shopping |
|
Parking Space Total
|
4 |
|
Structure
|
Deck |
Building
|
Bathroom Total
|
3 |
|
Bedrooms Total
|
3 |
|
Amenities
|
Vinyl Windows |
|
Appliances
|
Dishwasher, Dryer, Garage Door Opener Remote(s), Garage Door Opener, Hood Fan, Oven - Built-in, Refrigerator, Storage Shed, Stove, Window Coverings, Wine Fridge |
|
Architectural Style
|
Bungalow |
|
Basement Development
|
Partially Finished |
|
Basement Type
|
Full (partially Finished) |
|
Constructed Date
|
1977 |
|
Construction Style Attachment
|
Detached |
|
Cooling Type
|
Central Air Conditioning |
|
Heating Type
|
Forced Air |
|
Stories Total
|
1 |
|
Size Interior
|
1,289 Ft2 |
|
Type
|
House |
Parking
Land
|
Acreage
|
No |
|
Fence Type
|
Fence |
|
Land Amenities
|
Public Transit, Schools, Shopping |
|
Size Irregular
|
560.08 |
|
Size Total
|
560.08 M2 |
|
Size Total Text
|
560.08 M2 |
Rooms
| Level |
Type |
Length |
Width |
Dimensions |
|
Basement |
Den |
|
|
Measurements not available |
|
Basement |
Laundry Room |
|
|
Measurements not available |
|
Main Level |
Living Room |
|
|
Measurements not available |
|
Main Level |
Dining Room |
|
|
Measurements not available |
|
Main Level |
Kitchen |
|
|
Measurements not available |
|
Upper Level |
Primary Bedroom |
|
|
Measurements not available |
|
Upper Level |
Bedroom 2 |
|
|
Measurements not available |
|
Upper Level |
Bedroom 3 |
|
|
Measurements not available |
https://www.realtor.ca/real-estate/28912560/2432-106-st-nw-edmonton-ermineskin
