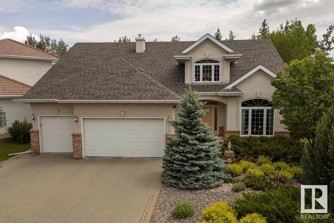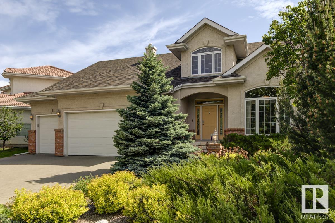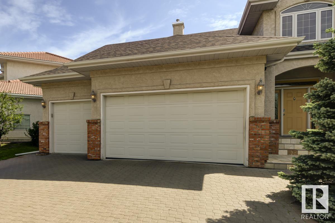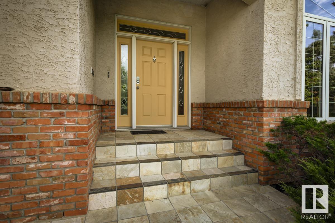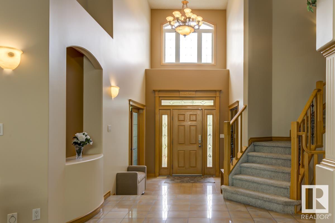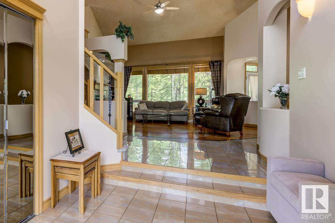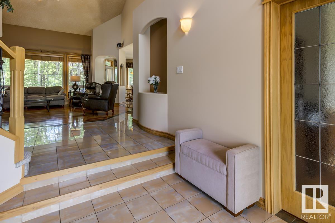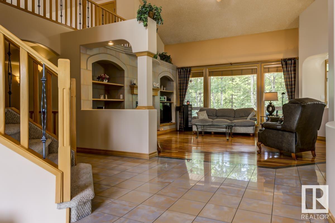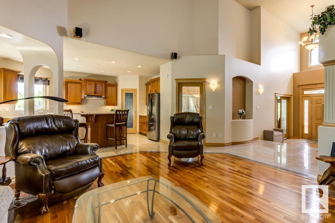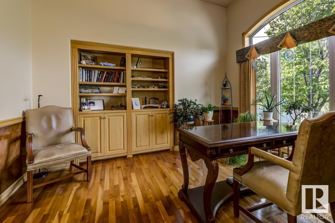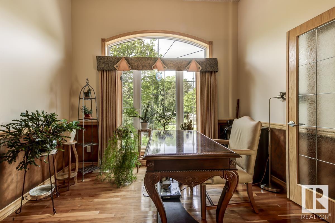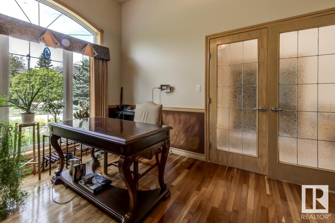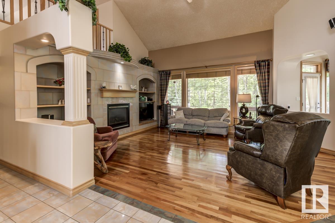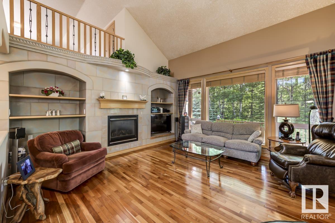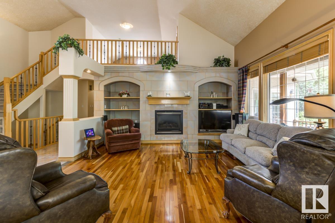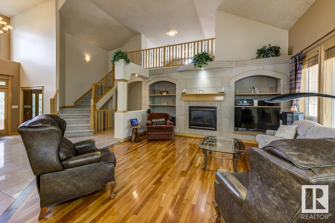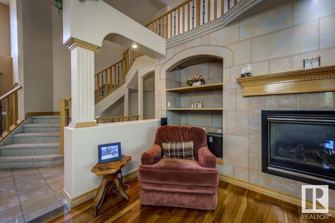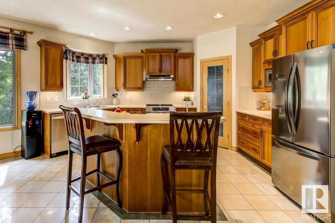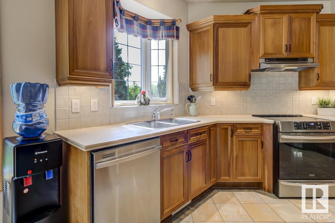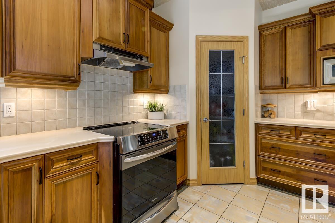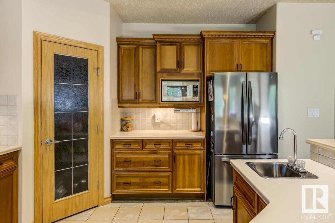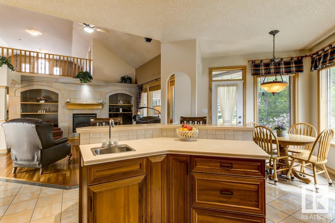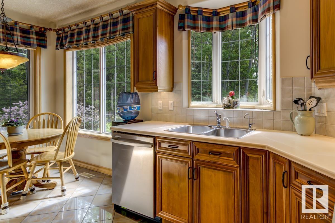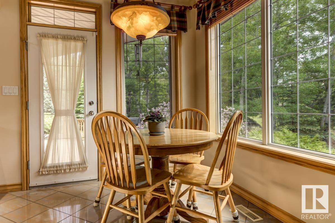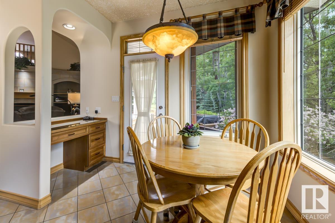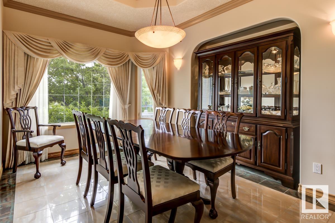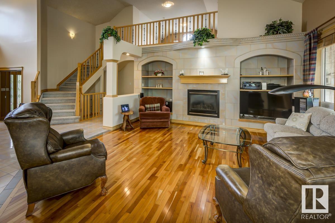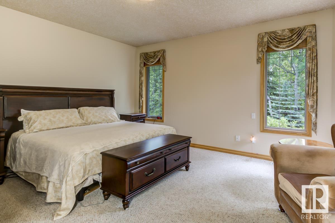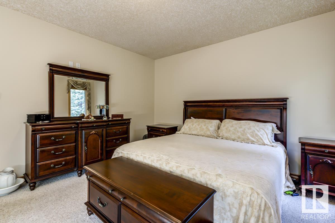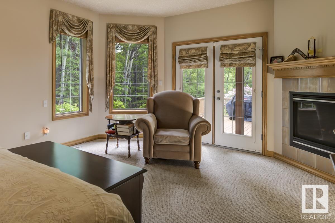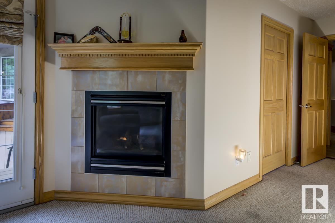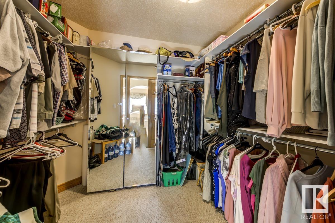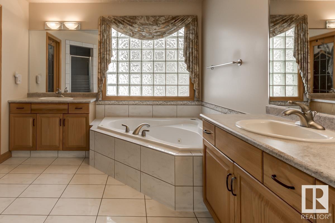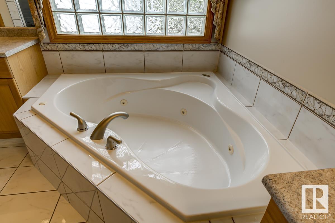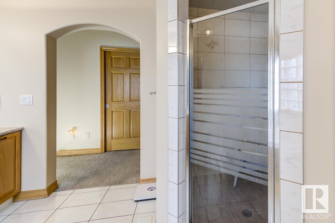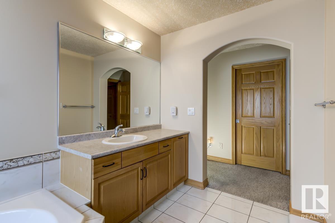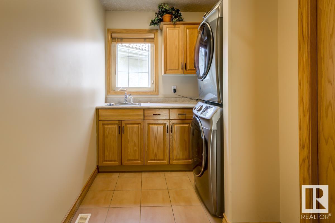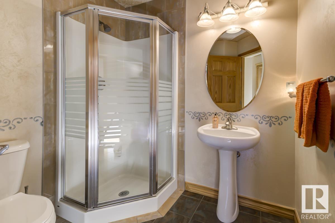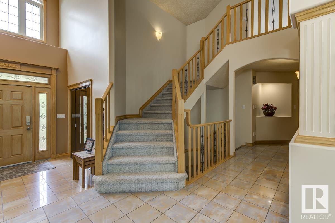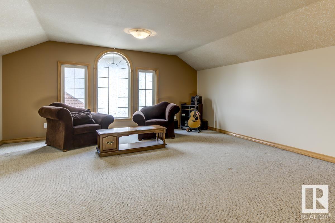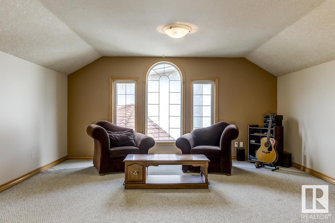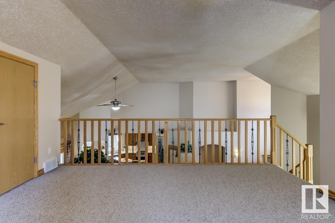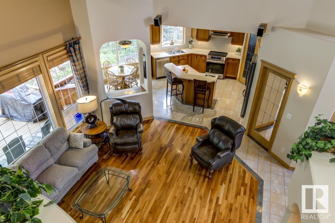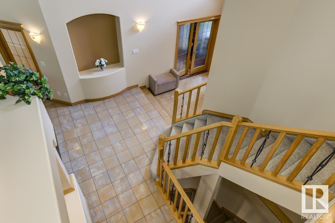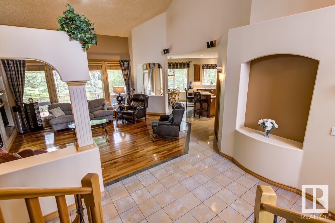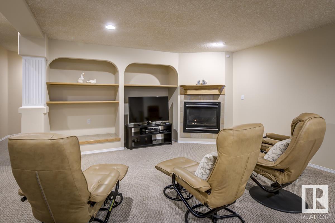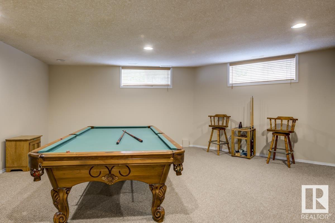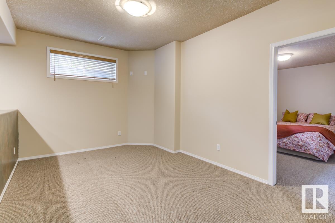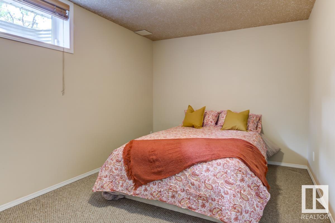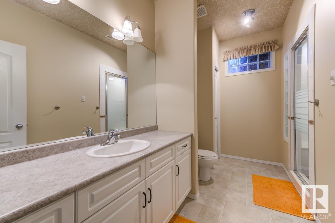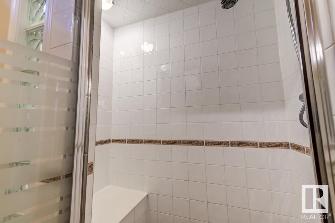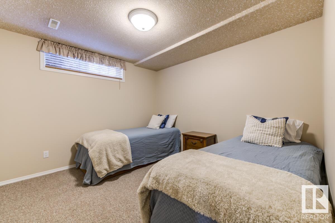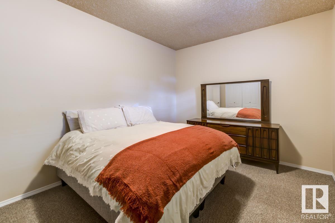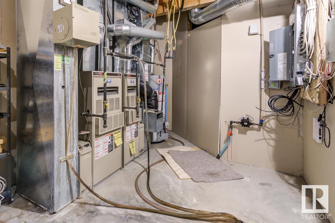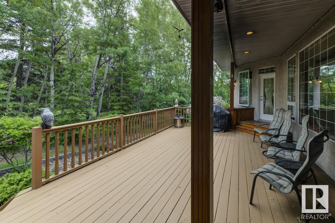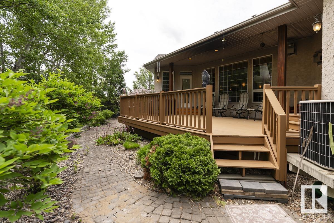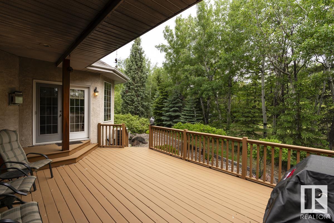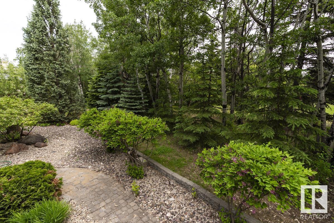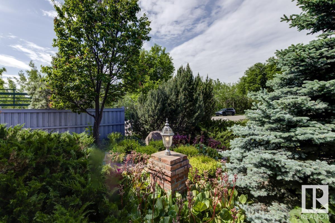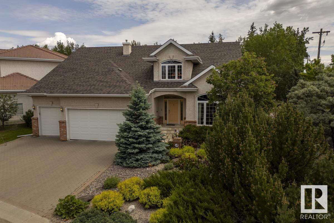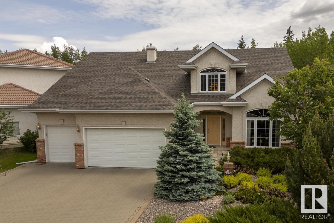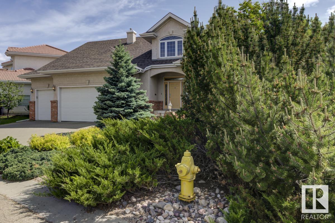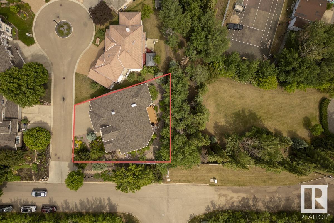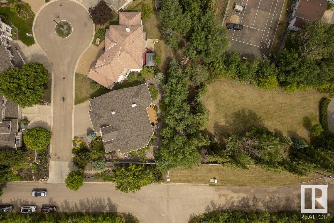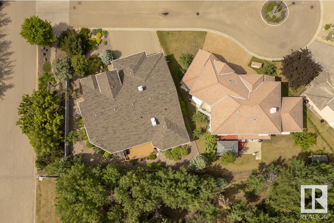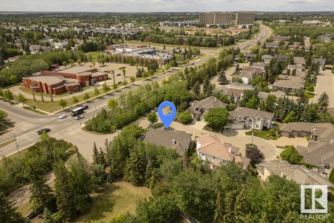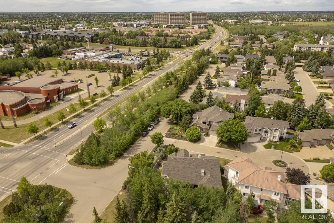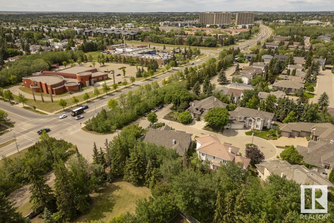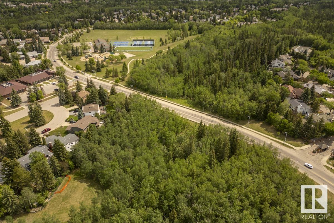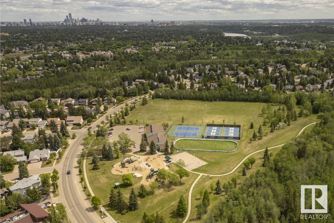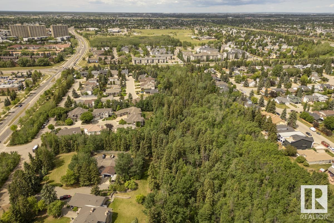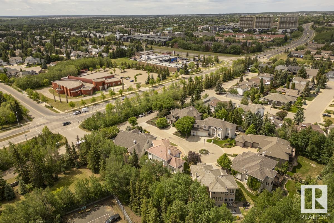4 Bedroom
3 Bathroom
2,588 ft2
Bungalow
Fireplace
Forced Air
$939,900Maintenance, Landscaping
$75 Monthly
Rare Find in Prestigious Wolf Willow! This expansive 2,588 sq ft executive bungalow is nestled in a quiet cul-de-sac in one of Edmonton’s most sought-after communities—just steps from the river valley and only half a block from the Synagogue. Backing onto mature trees for privacy, this meticulously maintained home offers both space & location. The bright, open-concept main level boasts soaring 17 ft ceilings and a dramatic wall of windows that floods the living space with natural light. The large eat-in kitchen features stainless steel appliances, wood cabinetry, corner pantry, and generous island. You'll also find a spacious main-floor office, laundry room, full bath, and a luxurious primary suite with fireplace, walk-in closet, private deck access, and 5-pc ensuite. A bonus room overlooks the main living area, and the fully finished basement offers a huge rec room, 3 bdrms, and a 3-pc bath. Topped off w/ a TRIPLE GARAGE with lift. Unbelievable opportunity to own a home of this size in a prime location! (id:47041)
Property Details
|
MLS® Number
|
E4441692 |
|
Property Type
|
Single Family |
|
Neigbourhood
|
Westridge (Edmonton) |
|
Amenities Near By
|
Park, Golf Course, Playground, Public Transit, Schools, Shopping |
|
Features
|
Cul-de-sac, Corner Site, Park/reserve, No Animal Home, No Smoking Home |
|
Parking Space Total
|
6 |
|
Structure
|
Deck |
Building
|
Bathroom Total
|
3 |
|
Bedrooms Total
|
4 |
|
Appliances
|
Dishwasher, Dryer, Garage Door Opener Remote(s), Garage Door Opener, Microwave Range Hood Combo, Refrigerator, Stove, Washer, Window Coverings, See Remarks |
|
Architectural Style
|
Bungalow |
|
Basement Development
|
Finished |
|
Basement Type
|
Full (finished) |
|
Ceiling Type
|
Vaulted |
|
Constructed Date
|
2000 |
|
Fire Protection
|
Smoke Detectors |
|
Fireplace Fuel
|
Gas |
|
Fireplace Present
|
Yes |
|
Fireplace Type
|
Unknown |
|
Heating Type
|
Forced Air |
|
Stories Total
|
1 |
|
Size Interior
|
2,588 Ft2 |
|
Type
|
House |
Parking
Land
|
Acreage
|
No |
|
Fence Type
|
Fence |
|
Land Amenities
|
Park, Golf Course, Playground, Public Transit, Schools, Shopping |
|
Size Irregular
|
793.32 |
|
Size Total
|
793.32 M2 |
|
Size Total Text
|
793.32 M2 |
Rooms
| Level |
Type |
Length |
Width |
Dimensions |
|
Basement |
Bedroom 2 |
3.98 m |
3 m |
3.98 m x 3 m |
|
Basement |
Bedroom 3 |
3.48 m |
3.33 m |
3.48 m x 3.33 m |
|
Basement |
Bedroom 4 |
4.63 m |
3.32 m |
4.63 m x 3.32 m |
|
Basement |
Recreation Room |
10.06 m |
9.7 m |
10.06 m x 9.7 m |
|
Main Level |
Living Room |
4.99 m |
4.71 m |
4.99 m x 4.71 m |
|
Main Level |
Dining Room |
4.6 m |
3.04 m |
4.6 m x 3.04 m |
|
Main Level |
Kitchen |
4.78 m |
3.69 m |
4.78 m x 3.69 m |
|
Main Level |
Den |
3.67 m |
3.33 m |
3.67 m x 3.33 m |
|
Main Level |
Primary Bedroom |
4.8 m |
4.25 m |
4.8 m x 4.25 m |
|
Main Level |
Bonus Room |
7.31 m |
5.01 m |
7.31 m x 5.01 m |
|
Main Level |
Breakfast |
2.76 m |
2.38 m |
2.76 m x 2.38 m |
|
Main Level |
Laundry Room |
4.36 m |
2.17 m |
4.36 m x 2.17 m |
https://www.realtor.ca/real-estate/28451987/244-wolf-willow-rd-nw-edmonton-westridge-edmonton
