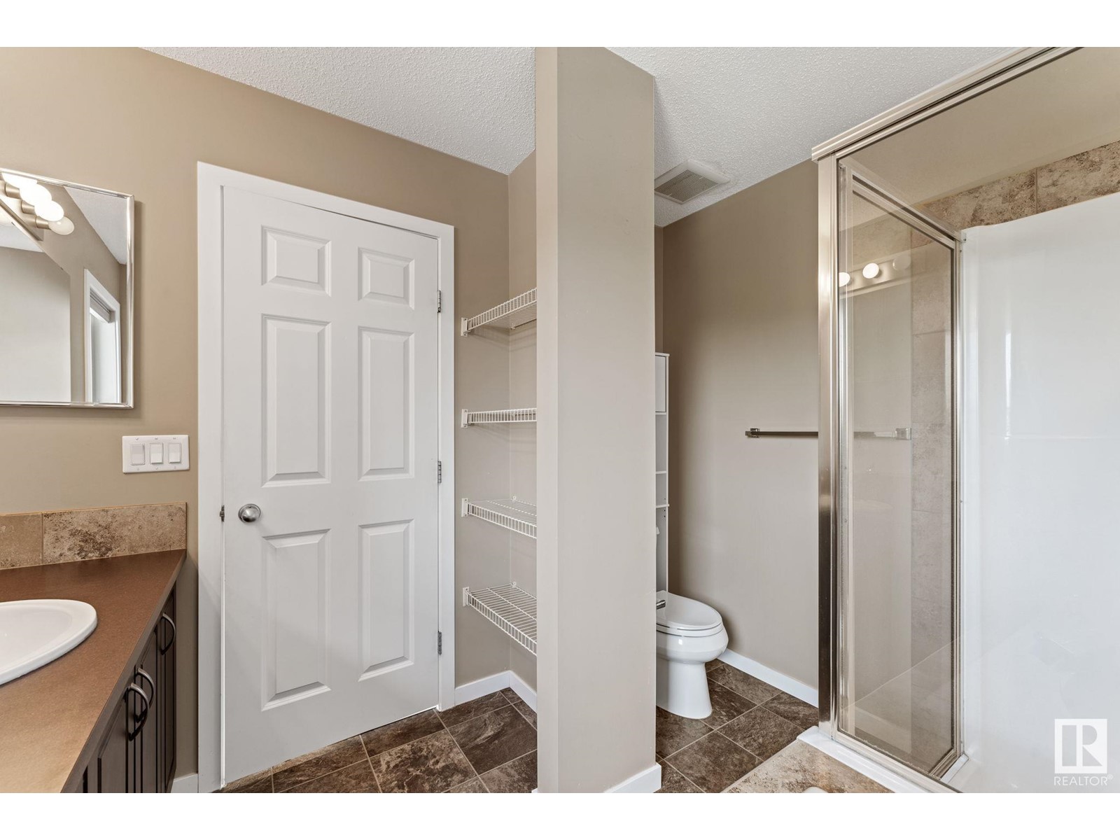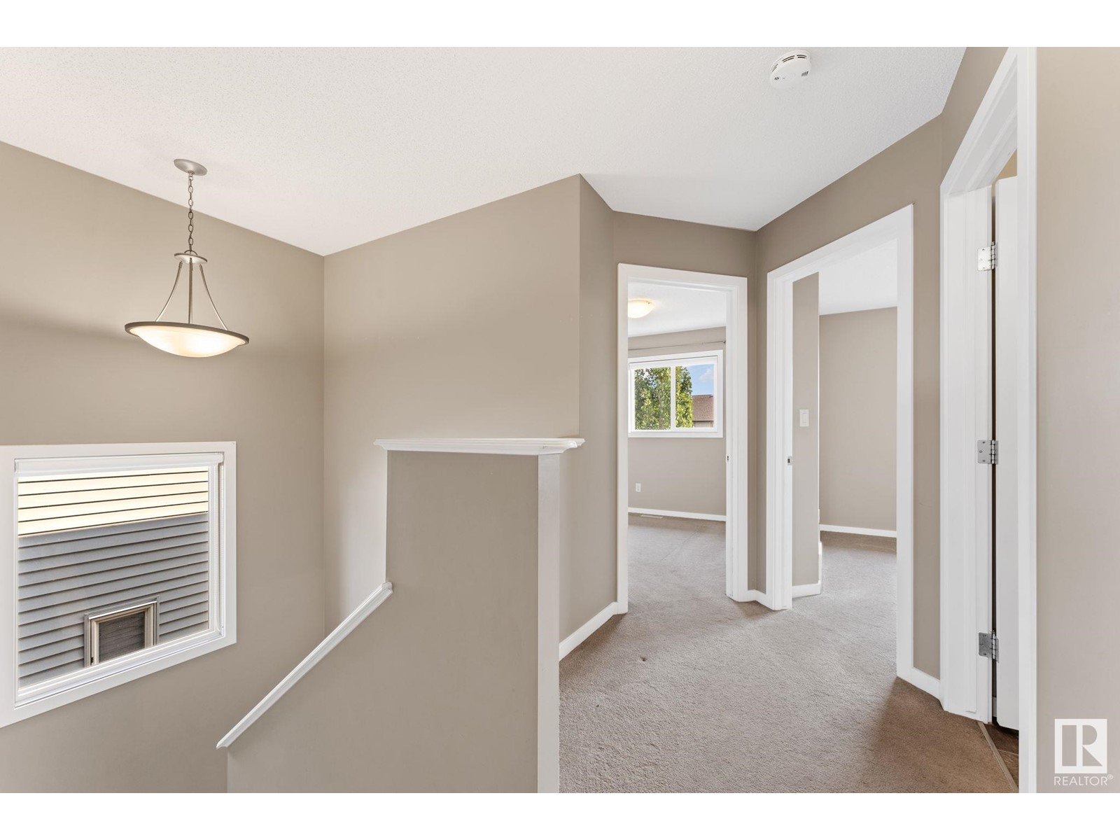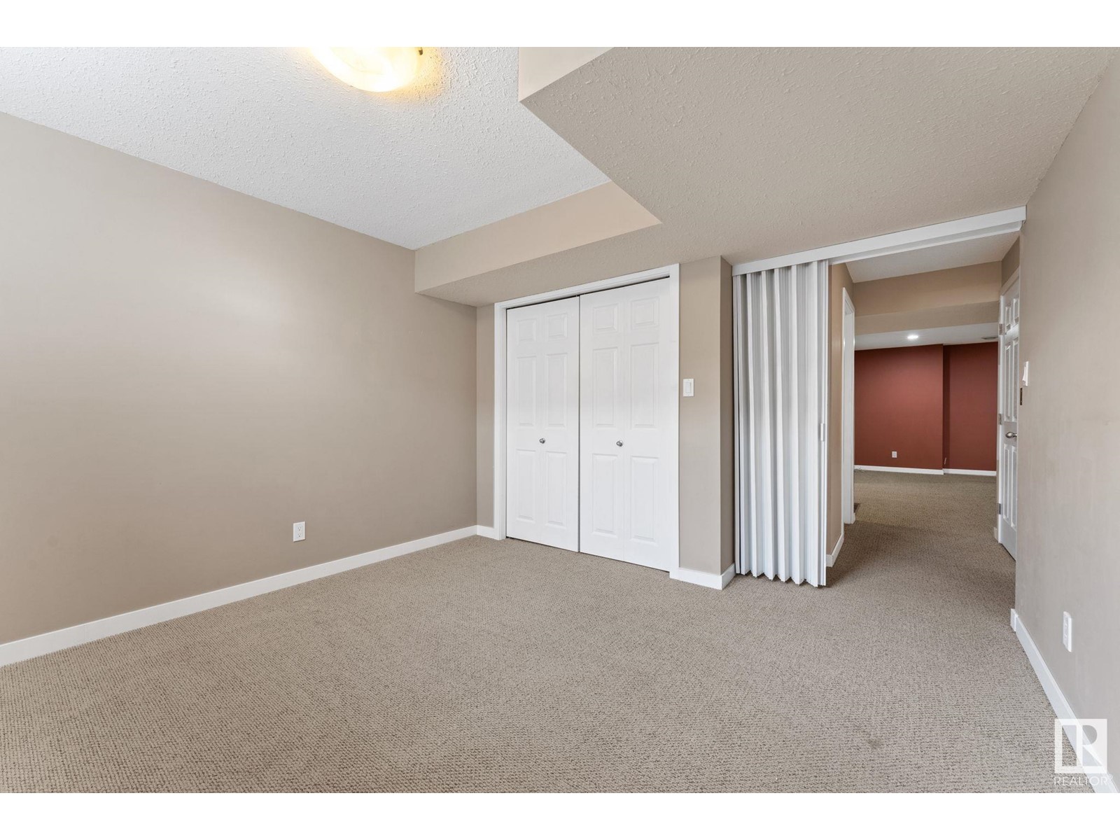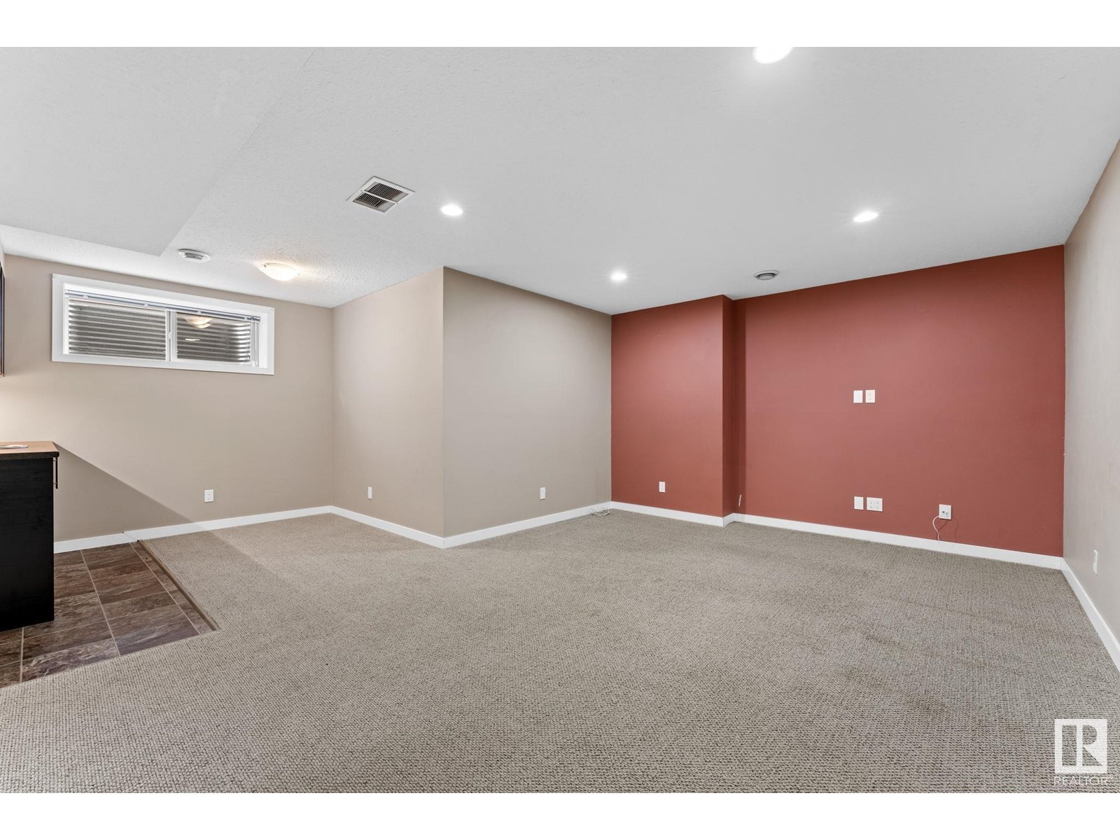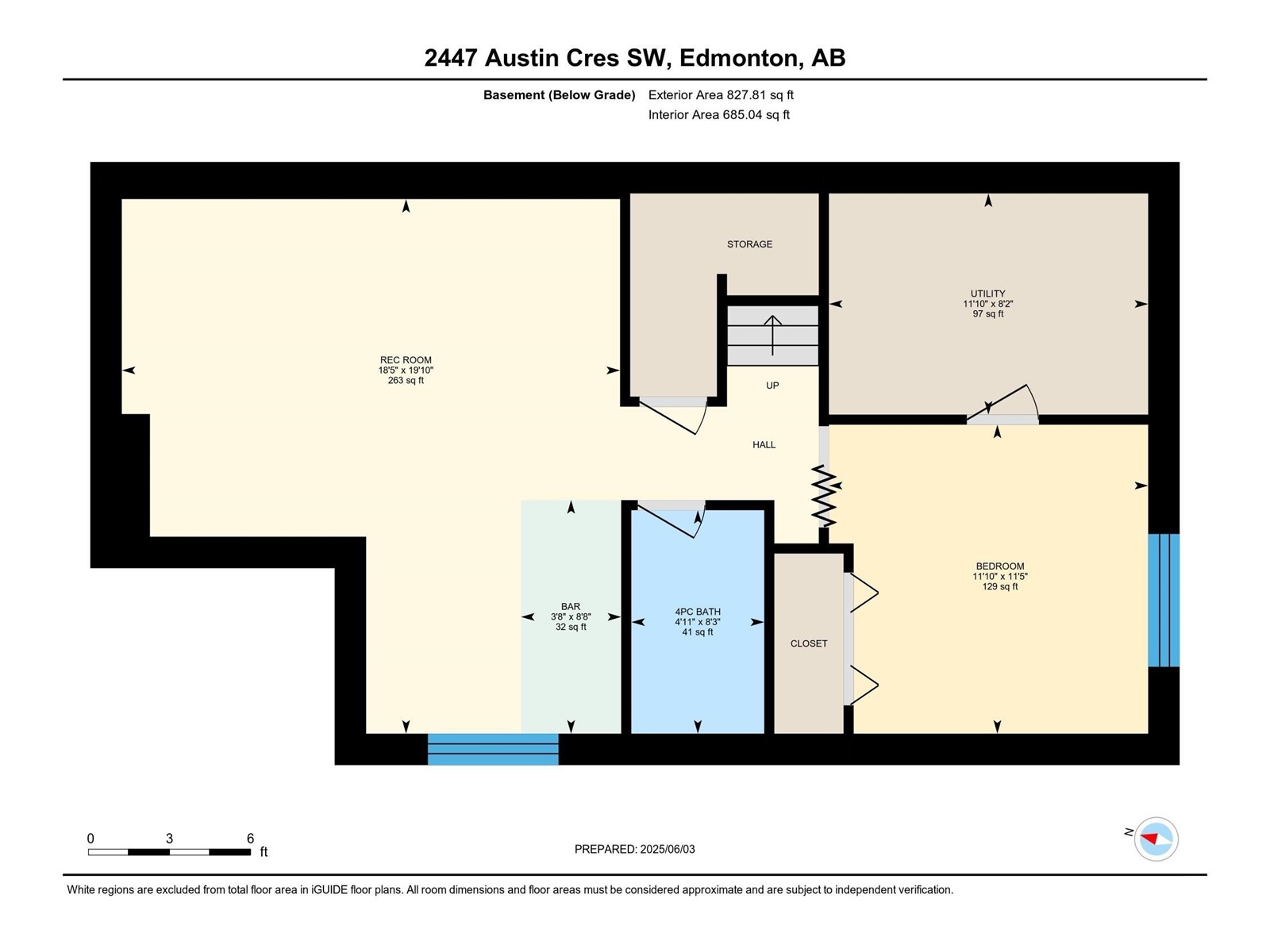4 Bedroom
4 Bathroom
1,603 ft2
Fireplace
Forced Air
$510,000
Charming 4-bedroom home in Ambleside offering over 2000 sq ft of thoughtfully designed living space. The open-concept main floor is warm and inviting, featuring a spacious living room with large south-facing windows, perfect for natural light and everyday comfort. The generous kitchen boasts a massive island and stainless steel appliances ideal for busy family life or entertaining guests. Upstairs, the bright and airy layout includes a large primary bedroom with a walk-in closet and 4-piece ensuite, along with two additional bedrooms and another full bath. The fully finished basement adds more space with a cozy family room, wet bar with sink and bar fridge, a fourth bedroom, and a third full bathroom perfect for guests or a teen retreat. Enjoy summer in the fully fenced backyard, with space for a trampoline or even a backyard rink in winter. Close proximity to schools, trails, and all the amenities of the Currents of Windermere. Washer/Dryer (2022) Hot water tank (2024) (id:47041)
Property Details
|
MLS® Number
|
E4440213 |
|
Property Type
|
Single Family |
|
Neigbourhood
|
Ambleside |
|
Amenities Near By
|
Airport, Golf Course, Schools, Shopping |
|
Features
|
Flat Site, Lane |
|
Parking Space Total
|
4 |
Building
|
Bathroom Total
|
4 |
|
Bedrooms Total
|
4 |
|
Appliances
|
Dishwasher, Garage Door Opener, Garburator, Hood Fan, Microwave Range Hood Combo, Refrigerator, Washer/dryer Stack-up, Gas Stove(s), Water Softener, Window Coverings |
|
Basement Development
|
Finished |
|
Basement Type
|
Full (finished) |
|
Constructed Date
|
2009 |
|
Construction Style Attachment
|
Detached |
|
Fire Protection
|
Smoke Detectors |
|
Fireplace Fuel
|
Gas |
|
Fireplace Present
|
Yes |
|
Fireplace Type
|
Unknown |
|
Half Bath Total
|
1 |
|
Heating Type
|
Forced Air |
|
Stories Total
|
2 |
|
Size Interior
|
1,603 Ft2 |
|
Type
|
House |
Parking
|
Detached Garage
|
|
|
Parking Pad
|
|
Land
|
Acreage
|
No |
|
Fence Type
|
Fence |
|
Land Amenities
|
Airport, Golf Course, Schools, Shopping |
|
Size Irregular
|
325.45 |
|
Size Total
|
325.45 M2 |
|
Size Total Text
|
325.45 M2 |
Rooms
| Level |
Type |
Length |
Width |
Dimensions |
|
Lower Level |
Bedroom 4 |
|
|
11'5" x 11' |
|
Lower Level |
Bonus Room |
|
18 m |
Measurements not available x 18 m |
|
Main Level |
Living Room |
|
|
18'8" x 18' |
|
Main Level |
Dining Room |
|
|
14'4" x 11' |
|
Main Level |
Kitchen |
|
|
14'4" x 9'4 |
|
Upper Level |
Primary Bedroom |
|
|
13'8" x 17' |
|
Upper Level |
Bedroom 2 |
|
|
10'3" x 11' |
|
Upper Level |
Bedroom 3 |
|
|
10'4" x 11' |
https://www.realtor.ca/real-estate/28412637/2447-austin-cr-sw-edmonton-ambleside



















