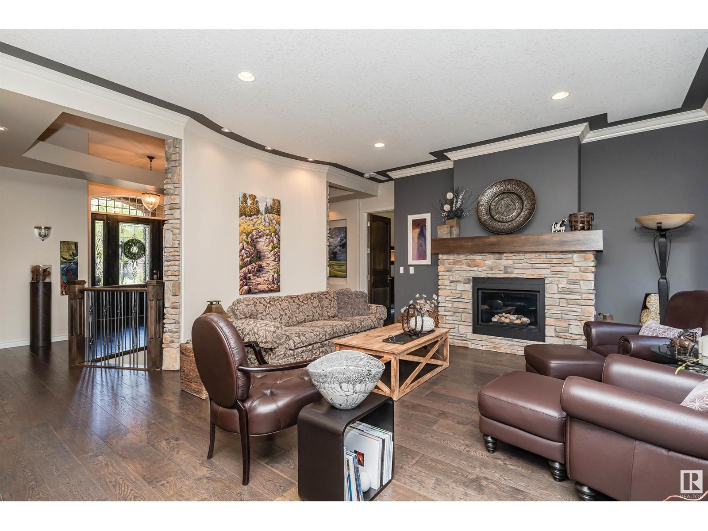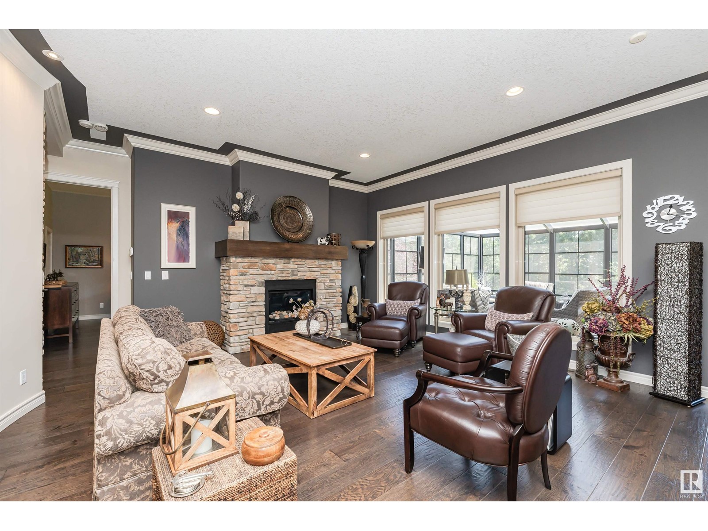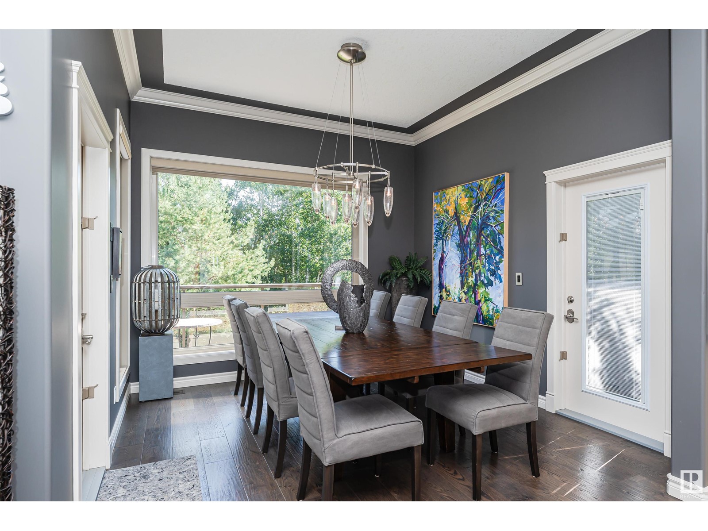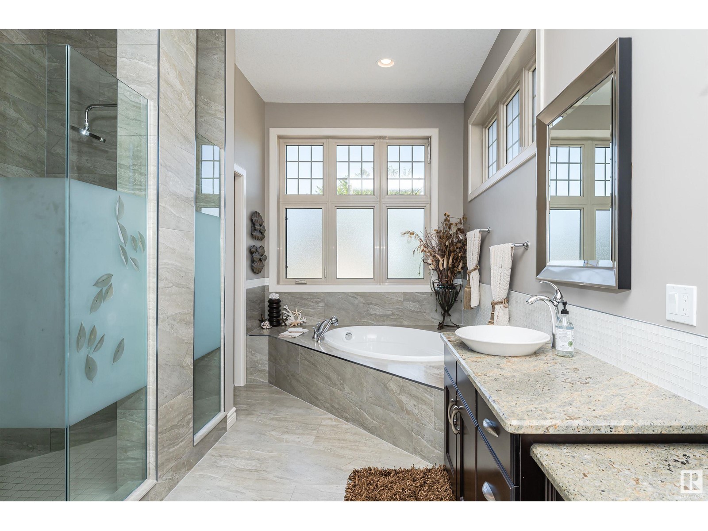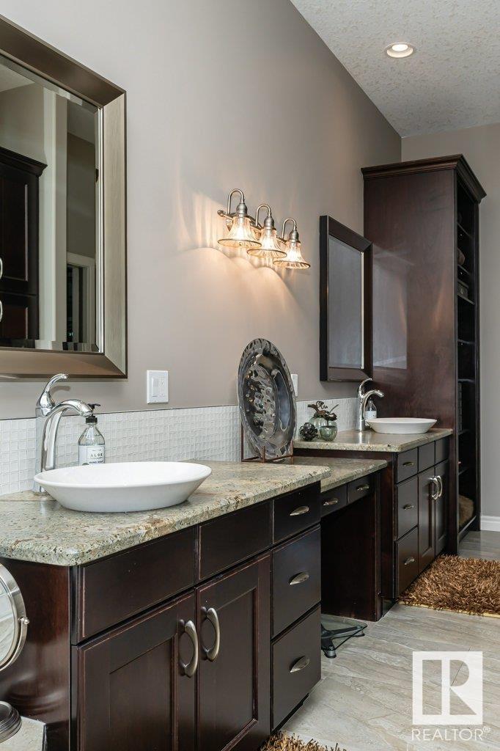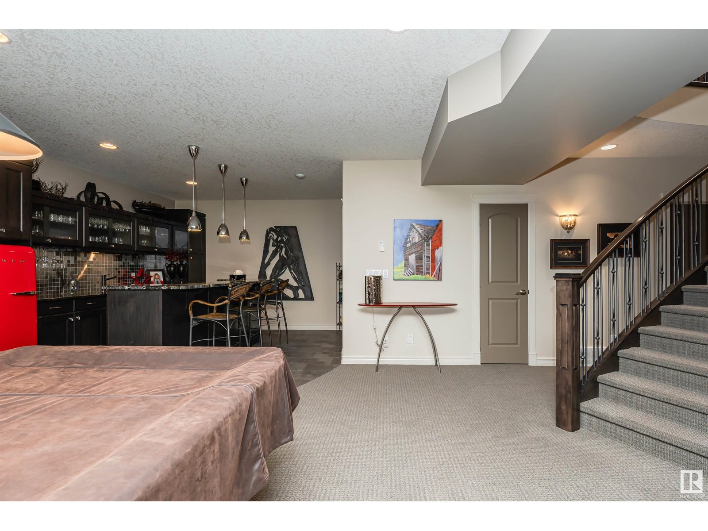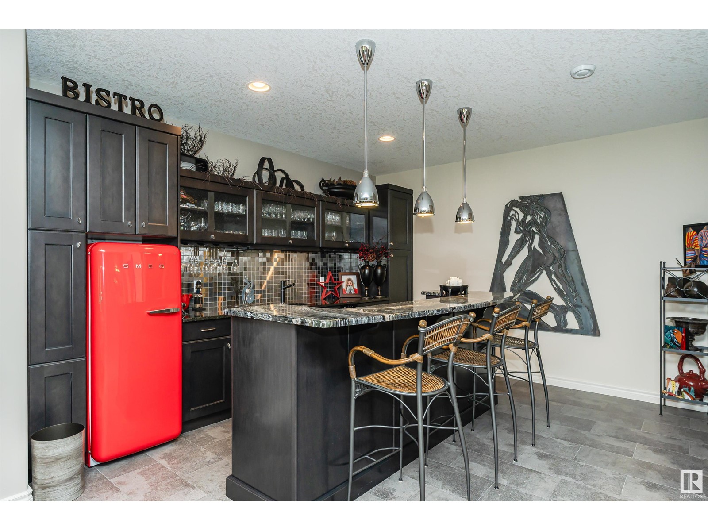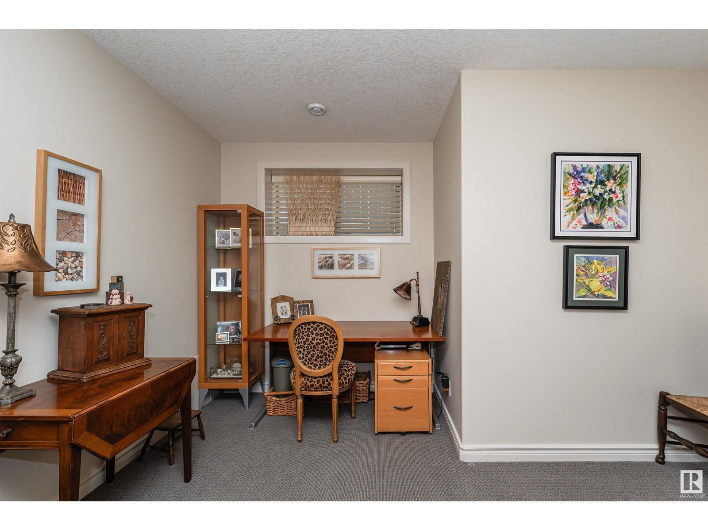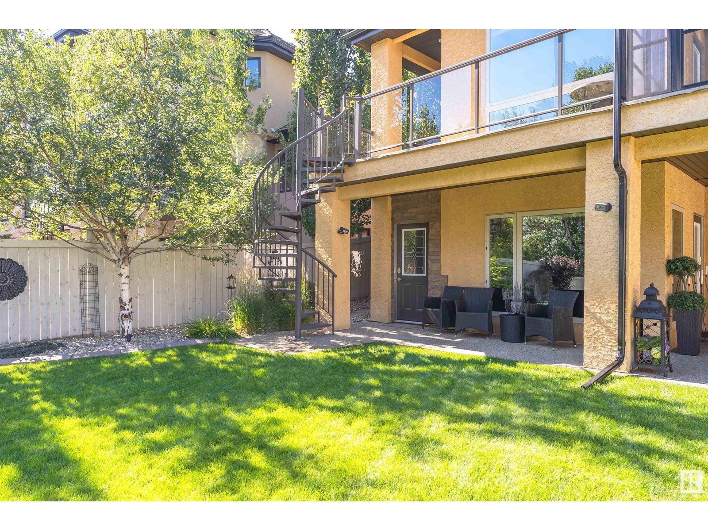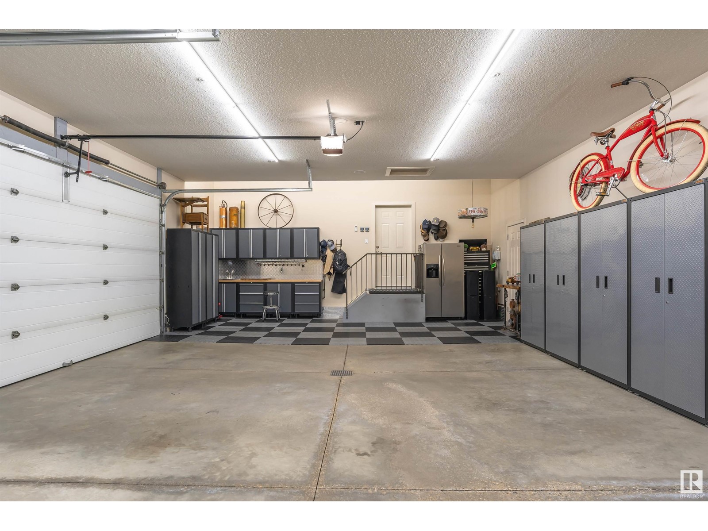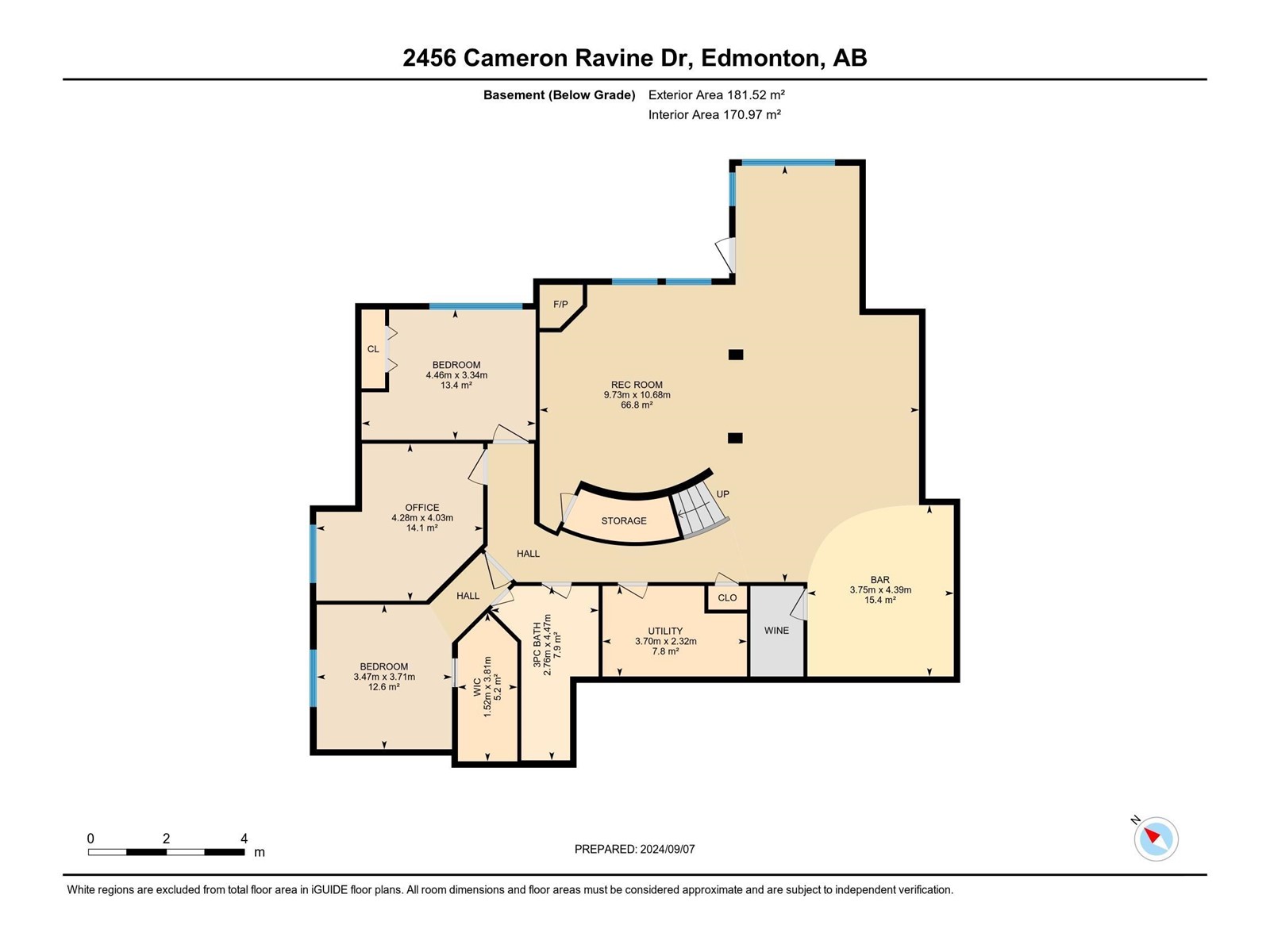4 Bedroom
3 Bathroom
2051.6013 sqft
Bungalow
Fireplace
Central Air Conditioning
Forced Air, In Floor Heating
$1,599,900
Welcome to Cameron Heights, banking onto the river valley, this gorgeous bungalow of 2051 sq. ft. has an open floorplan and many great features: ceramic tile, engineered hardwood, and carpet, crown molding, the dream kitchen has granite counter tops, loads of cupboards, gas countertop stove, microwave/oven, warming drawer, spacious living with gas fireplace, dining area which leads to three season room. Master bedroom on the main floor has a five-piece ensuite & walk-in closet, office/den with tin stamped ceiling. The walk-out basement has wet bar/wine cellar, family room, games area, three nice size bedrooms all with in floor heating which is also included in the ensuite & garage. Step out onto a patio and nice landscaped yard, new walkway up the side leading to the front which is all newly landscape with low maintenance rocks, shrubs, and trees. The man's garage has new lighting, a wonder workstation and space for three cars. Many upgrades and new add-ins which will be on the feature sheet in the home. (id:47041)
Property Details
|
MLS® Number
|
E4405562 |
|
Property Type
|
Single Family |
|
Neigbourhood
|
Cameron Heights (Edmonton) |
|
Amenities Near By
|
Playground, Shopping |
|
Features
|
See Remarks, Wet Bar, Closet Organizers, No Animal Home, No Smoking Home |
|
Parking Space Total
|
6 |
|
Structure
|
Deck, Patio(s) |
Building
|
Bathroom Total
|
3 |
|
Bedrooms Total
|
4 |
|
Amenities
|
Ceiling - 10ft |
|
Appliances
|
Dryer, Garage Door Opener Remote(s), Garage Door Opener, Hood Fan, Oven - Built-in, Microwave, Storage Shed, Stove, Central Vacuum, Washer, Window Coverings, Refrigerator, Dishwasher |
|
Architectural Style
|
Bungalow |
|
Basement Development
|
Finished |
|
Basement Features
|
Walk Out |
|
Basement Type
|
Full (finished) |
|
Constructed Date
|
2010 |
|
Construction Style Attachment
|
Detached |
|
Cooling Type
|
Central Air Conditioning |
|
Fire Protection
|
Smoke Detectors |
|
Fireplace Fuel
|
Gas |
|
Fireplace Present
|
Yes |
|
Fireplace Type
|
Unknown |
|
Half Bath Total
|
1 |
|
Heating Type
|
Forced Air, In Floor Heating |
|
Stories Total
|
1 |
|
Size Interior
|
2051.6013 Sqft |
|
Type
|
House |
Parking
Land
|
Acreage
|
No |
|
Fence Type
|
Fence |
|
Land Amenities
|
Playground, Shopping |
|
Size Irregular
|
1112.81 |
|
Size Total
|
1112.81 M2 |
|
Size Total Text
|
1112.81 M2 |
Rooms
| Level |
Type |
Length |
Width |
Dimensions |
|
Lower Level |
Family Room |
9.73 m |
10.6 m |
9.73 m x 10.6 m |
|
Lower Level |
Bedroom 2 |
4.46 m |
3.34 m |
4.46 m x 3.34 m |
|
Lower Level |
Bedroom 3 |
3.47 m |
3.71 m |
3.47 m x 3.71 m |
|
Lower Level |
Bedroom 4 |
3.35 m |
3.97 m |
3.35 m x 3.97 m |
|
Main Level |
Living Room |
5.02 m |
5.41 m |
5.02 m x 5.41 m |
|
Main Level |
Dining Room |
3.39 m |
3.7 m |
3.39 m x 3.7 m |
|
Main Level |
Kitchen |
4.88 m |
5.56 m |
4.88 m x 5.56 m |
|
Main Level |
Den |
3.35 m |
3.97 m |
3.35 m x 3.97 m |
|
Main Level |
Primary Bedroom |
4.62 m |
4.95 m |
4.62 m x 4.95 m |
|
Main Level |
Laundry Room |
4.25 m |
3.13 m |
4.25 m x 3.13 m |
|
Main Level |
Pantry |
2.66 m |
1.59 m |
2.66 m x 1.59 m |


