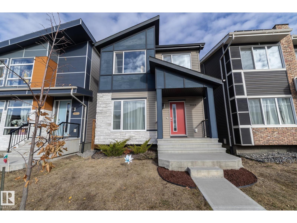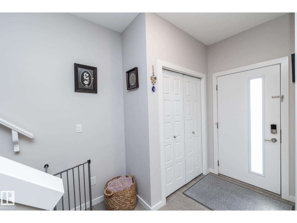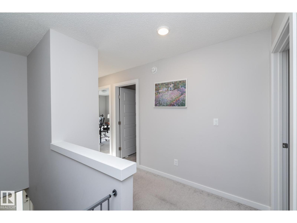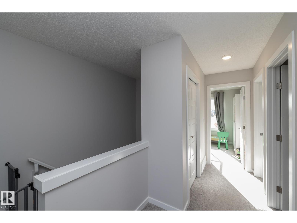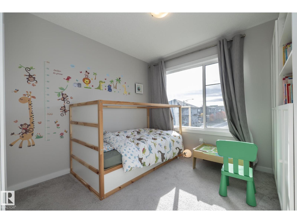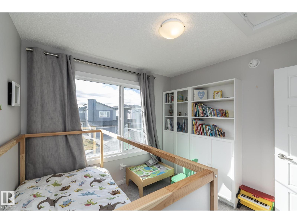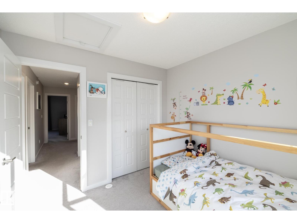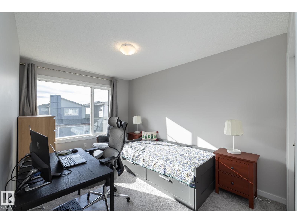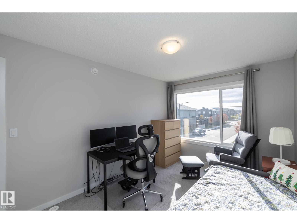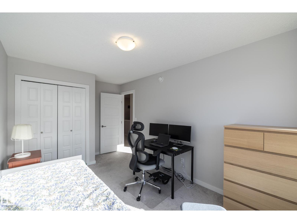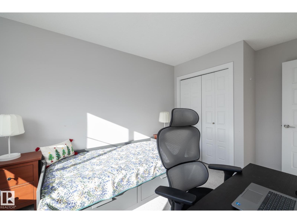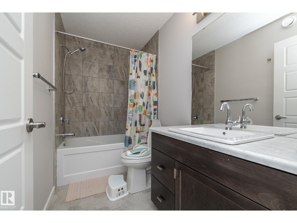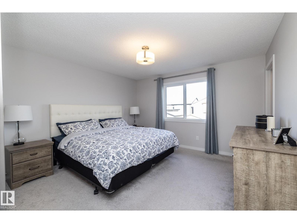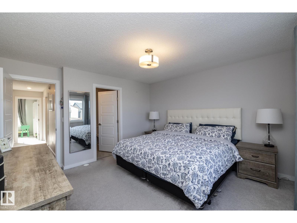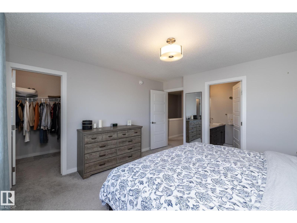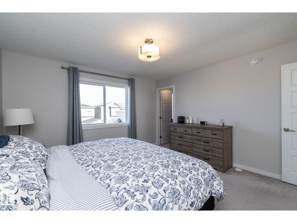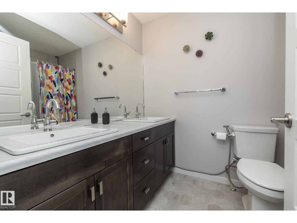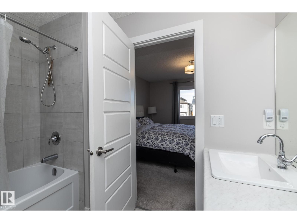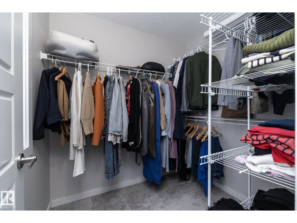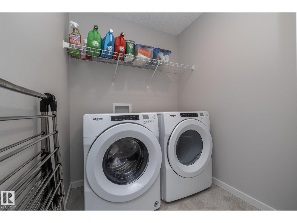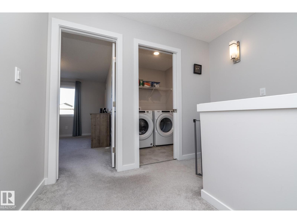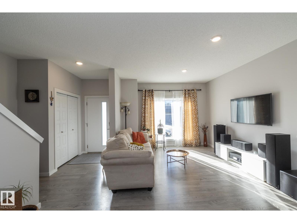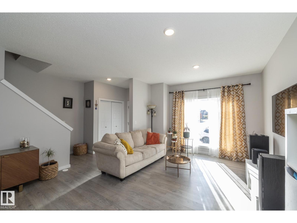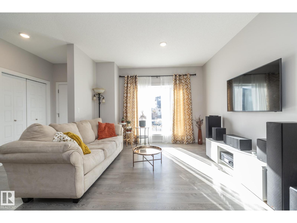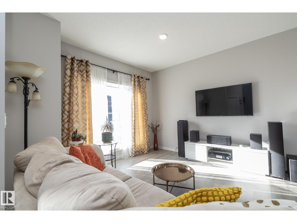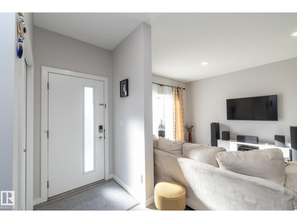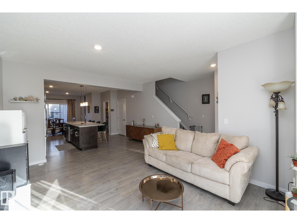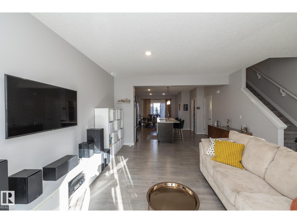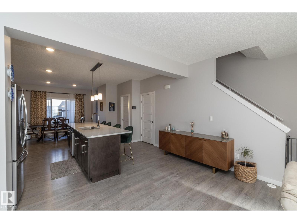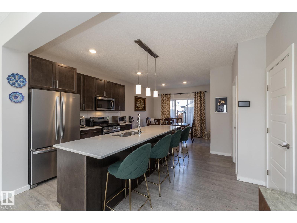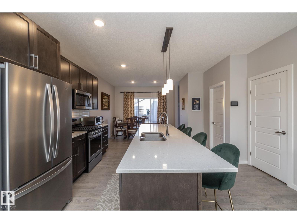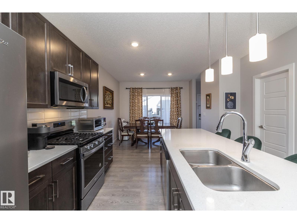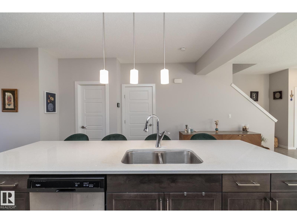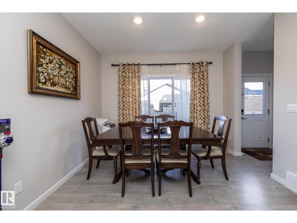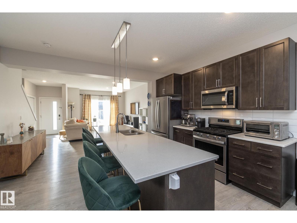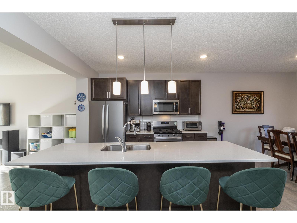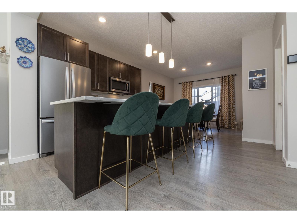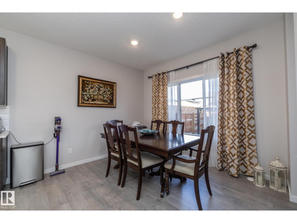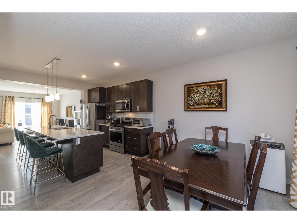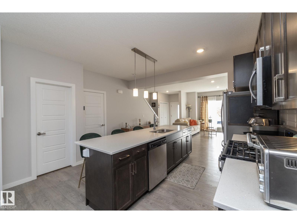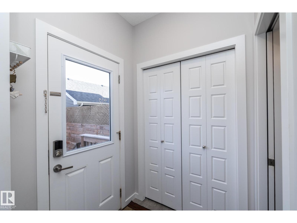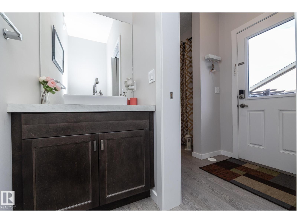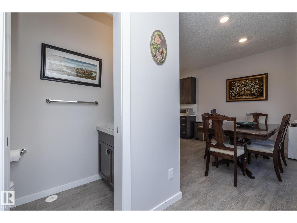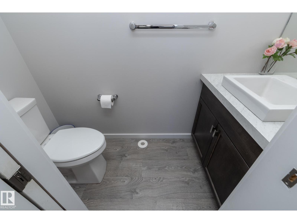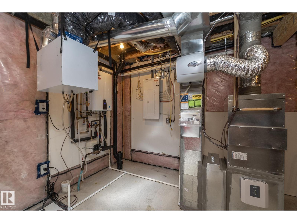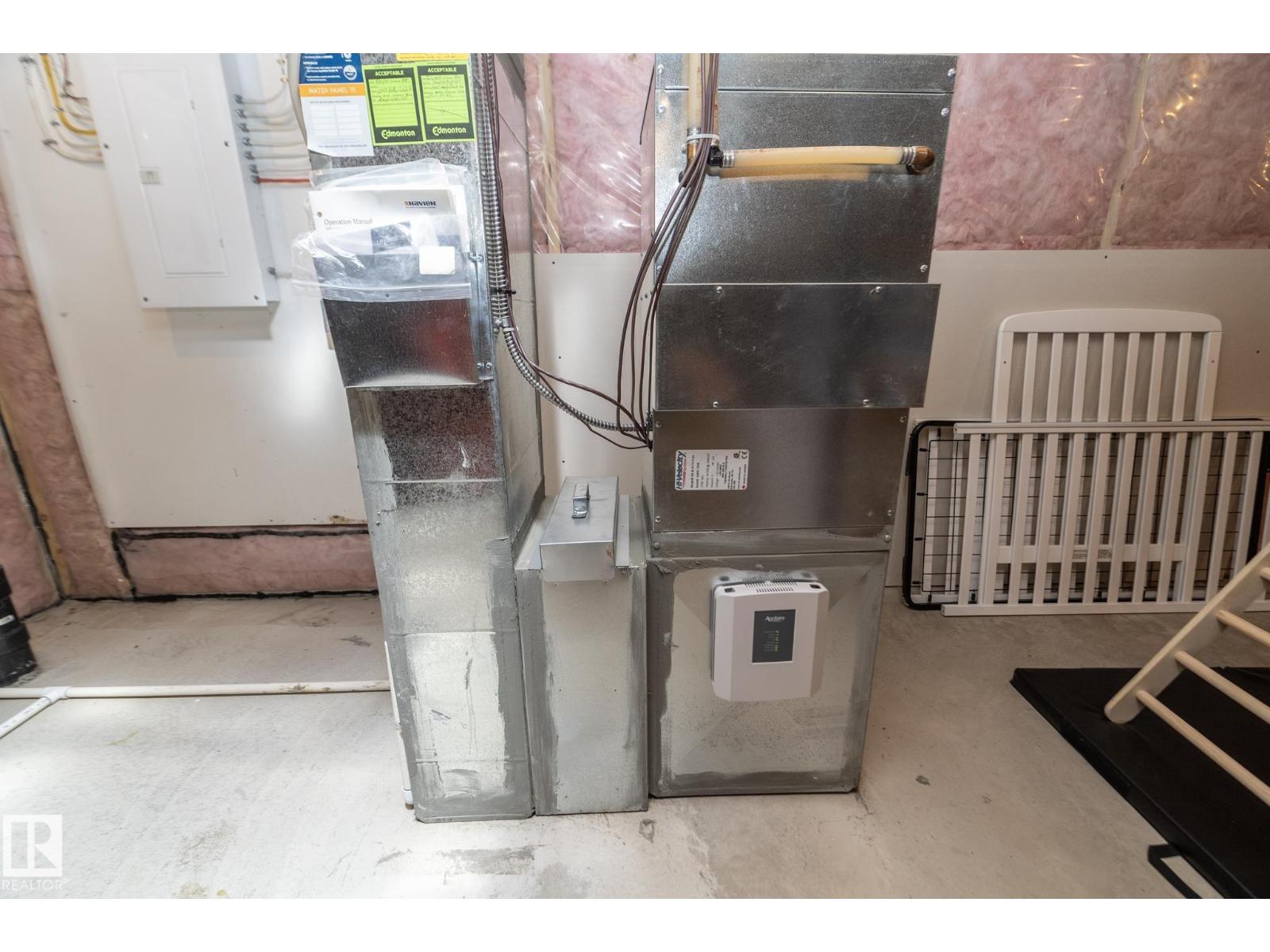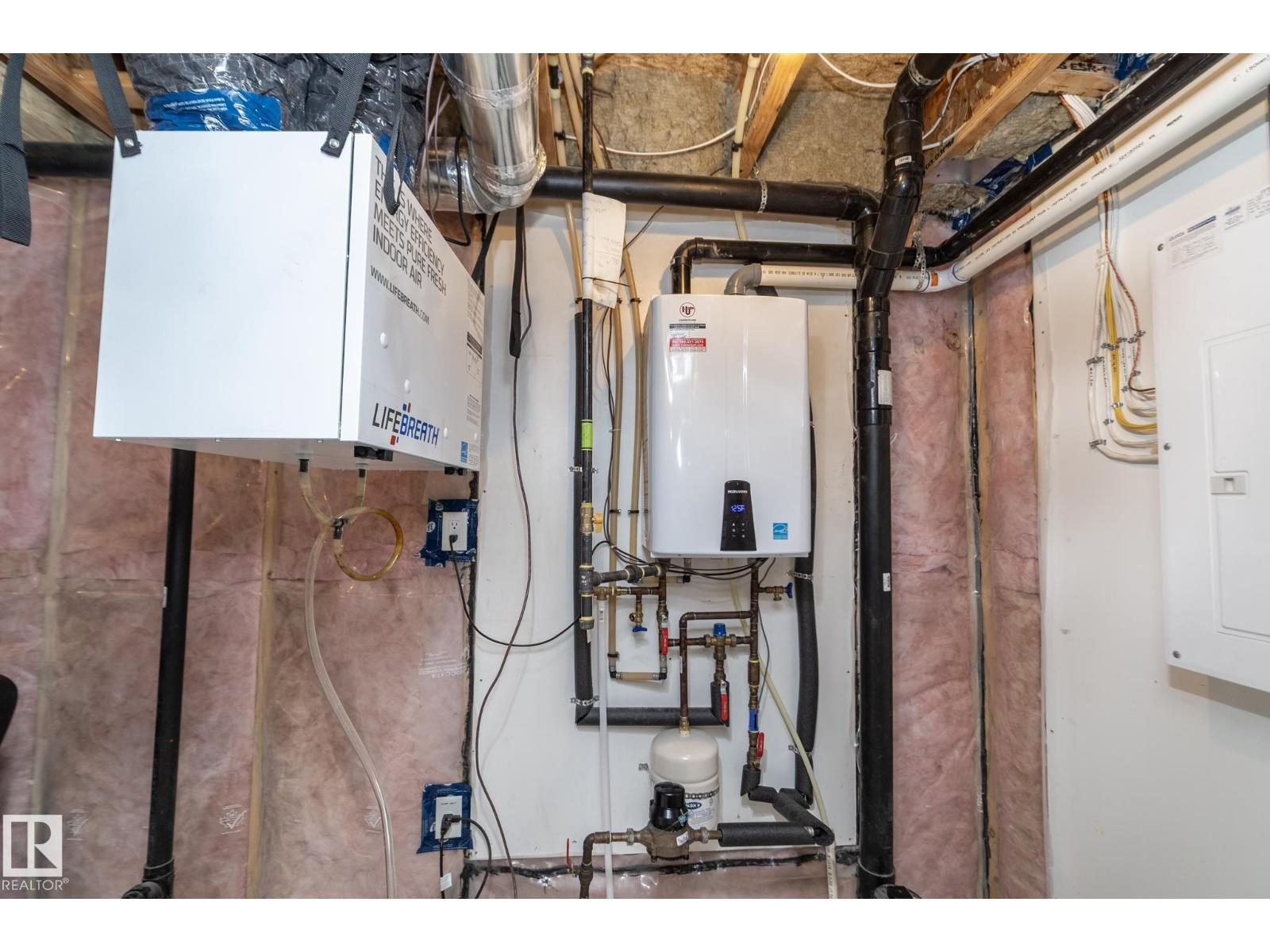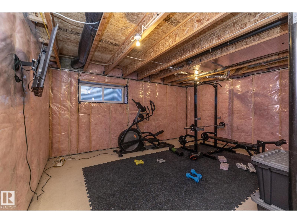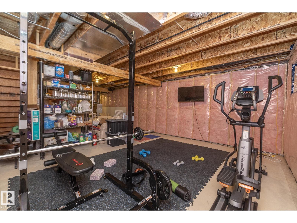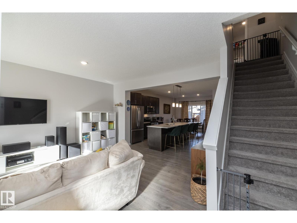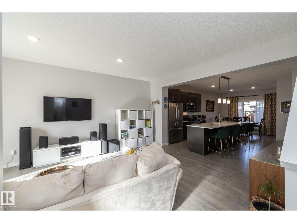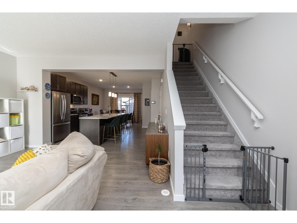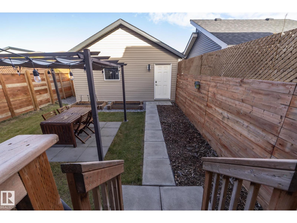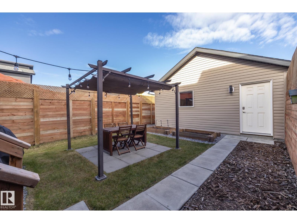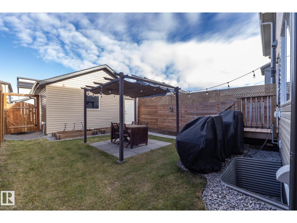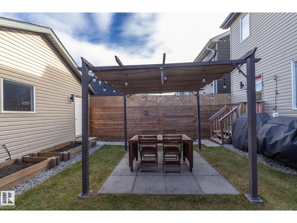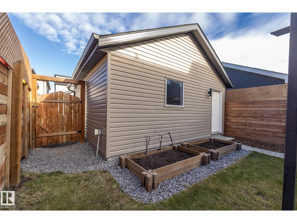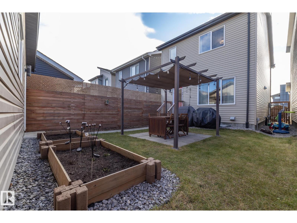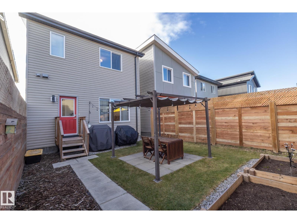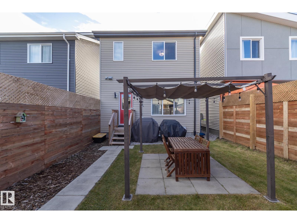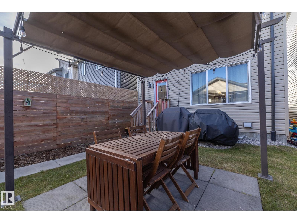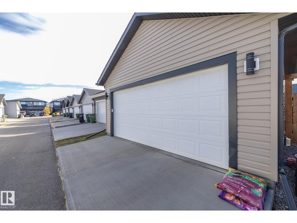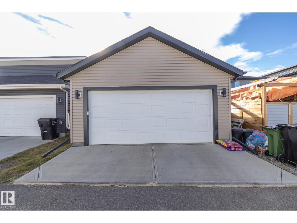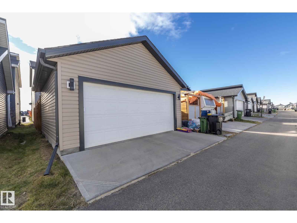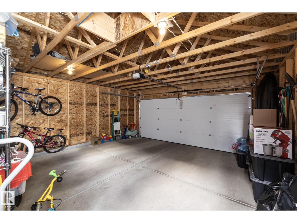3 Bedroom
3 Bathroom
1,604 ft2
Forced Air
$524,980
Welcome to beautiful Keswick! This modern 2-storey home offers style, function, and peace of mind with new home warranty still in effect (built 2019). Featuring 9 ft ceilings, luxury vinyl plank floors, and an open-concept layout, the main level includes a stunning kitchen with Whirlpool appliances, gas stove, soft-close cabinetry, and an oversized island — perfect for family gatherings. Upstairs you’ll find 3 spacious bedrooms, including a serene primary suite with walk-in closet and ensuite, plus convenient 2nd-floor laundry. Additional highlights: HRV + high-velocity HVAC systems, hot water on demand, AprilAire smart home controls, Skybell doorbell, triple-pane windows, and a professionally landscaped, private yard with patio. Detached double garage and unfinished basement ready for your dream design complete this impressive home! (id:47041)
Property Details
|
MLS® Number
|
E4463185 |
|
Property Type
|
Single Family |
|
Neigbourhood
|
Keswick |
|
Features
|
See Remarks |
Building
|
Bathroom Total
|
3 |
|
Bedrooms Total
|
3 |
|
Appliances
|
Dishwasher, Dryer, Microwave Range Hood Combo, Refrigerator, Gas Stove(s), Washer, Window Coverings |
|
Basement Development
|
Unfinished |
|
Basement Type
|
Full (unfinished) |
|
Constructed Date
|
2019 |
|
Construction Style Attachment
|
Detached |
|
Half Bath Total
|
1 |
|
Heating Type
|
Forced Air |
|
Stories Total
|
2 |
|
Size Interior
|
1,604 Ft2 |
|
Type
|
House |
Parking
Land
|
Acreage
|
No |
|
Size Irregular
|
260.6 |
|
Size Total
|
260.6 M2 |
|
Size Total Text
|
260.6 M2 |
Rooms
| Level |
Type |
Length |
Width |
Dimensions |
|
Main Level |
Living Room |
|
|
5.7m x 5.3m |
|
Main Level |
Dining Room |
|
|
3.4m x 2.7m |
|
Main Level |
Kitchen |
|
|
4.4m x 4.0m |
|
Upper Level |
Primary Bedroom |
|
|
3.8m x 4.1m |
|
Upper Level |
Bedroom 2 |
|
|
2.8m x 2.7m |
|
Upper Level |
Bedroom 3 |
|
|
2.7m x 4.5m |
|
Upper Level |
Laundry Room |
|
|
1.7m x 1.7m |
https://www.realtor.ca/real-estate/29024071/2463-kelly-circle-ci-sw-edmonton-keswick
