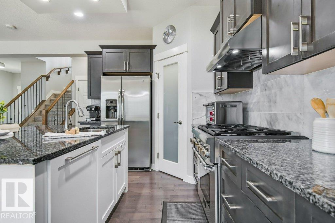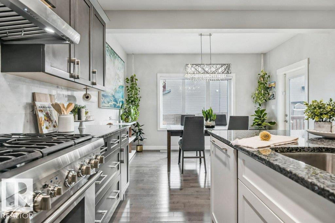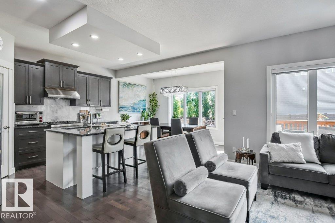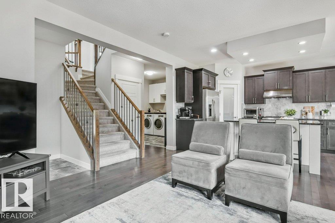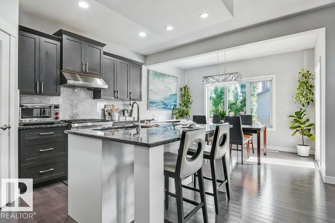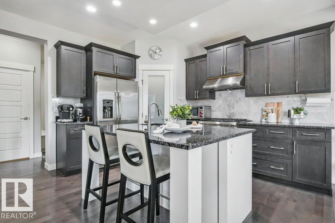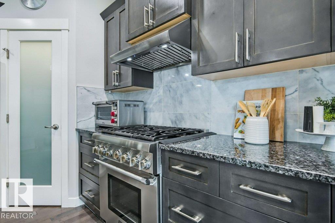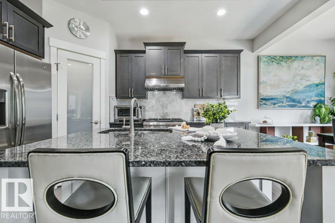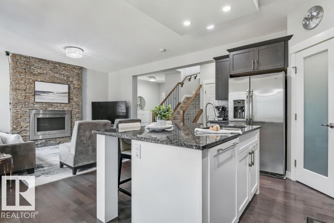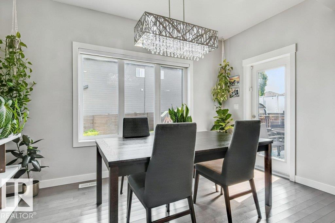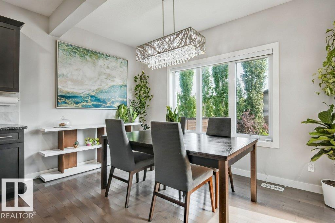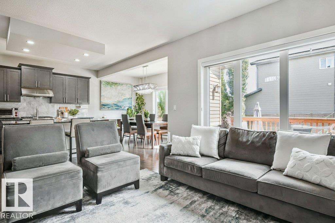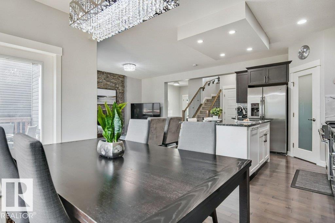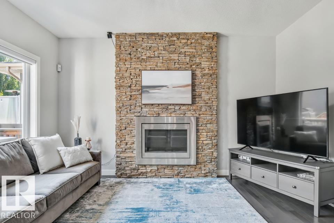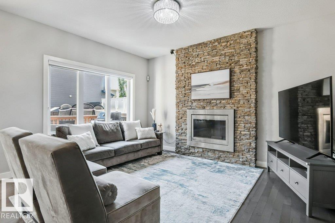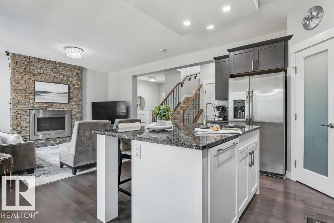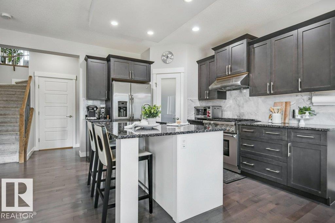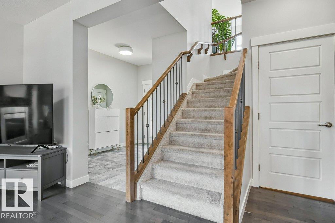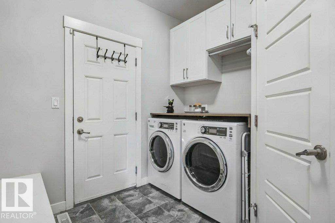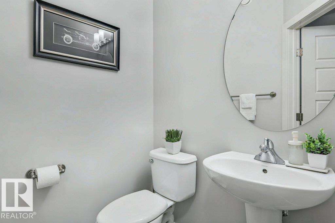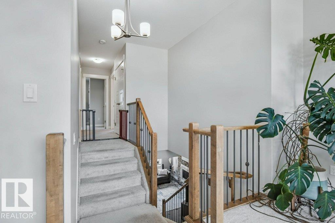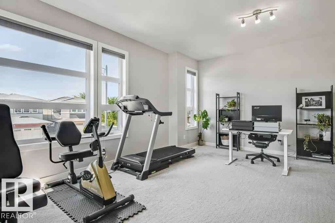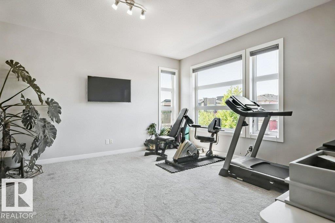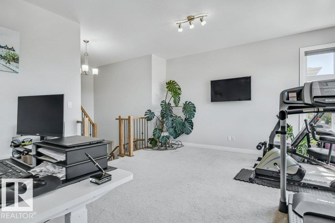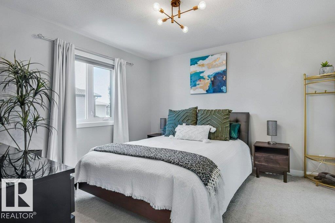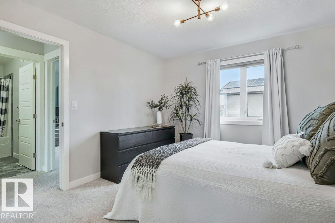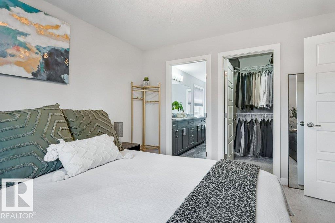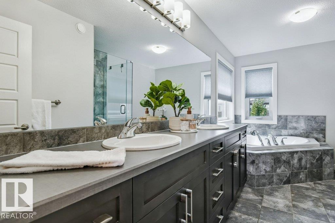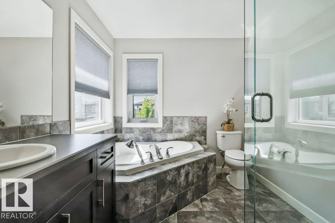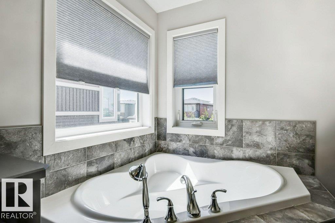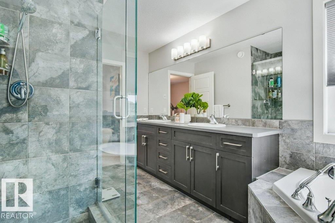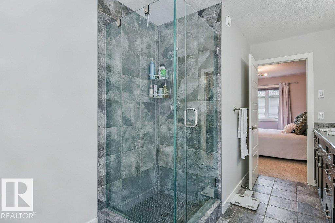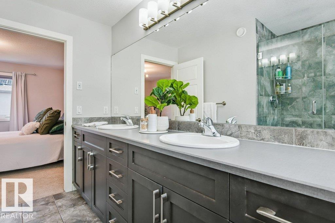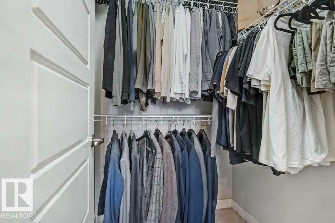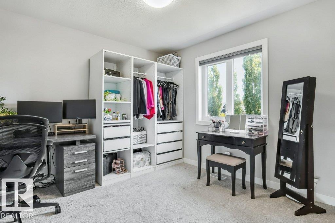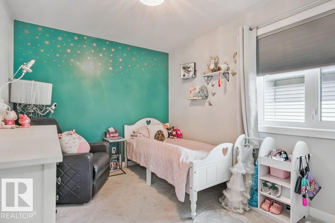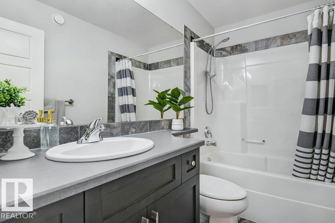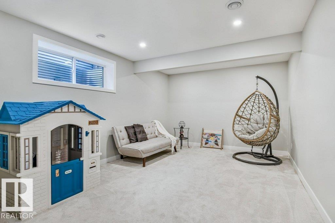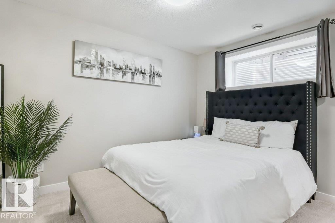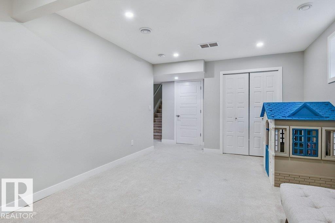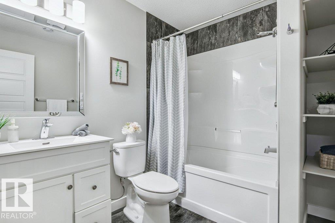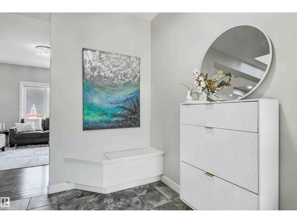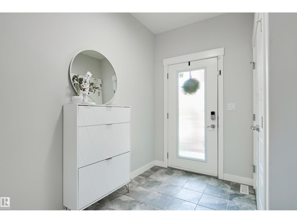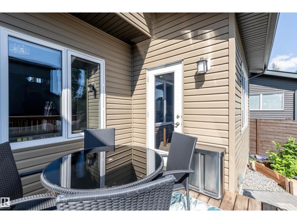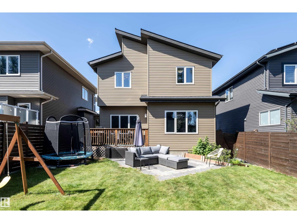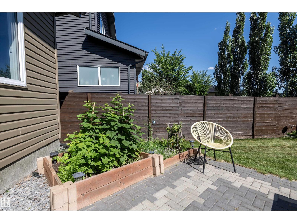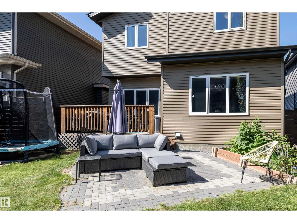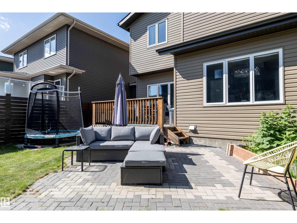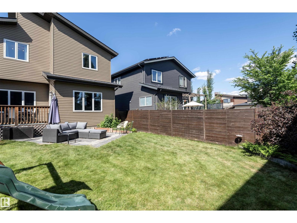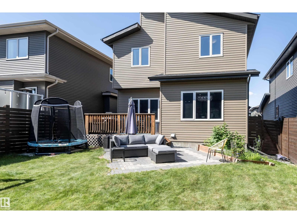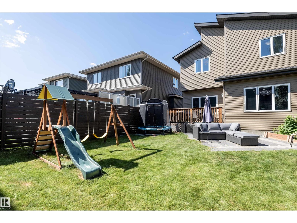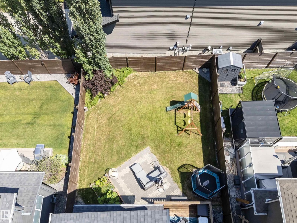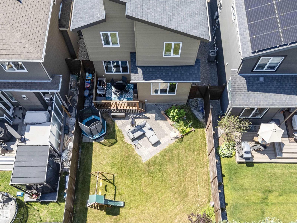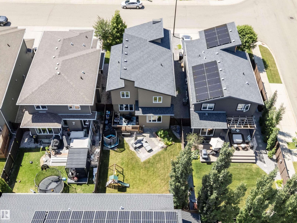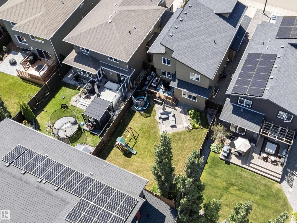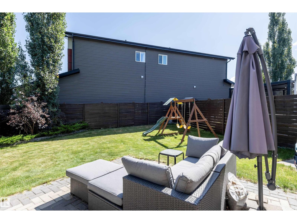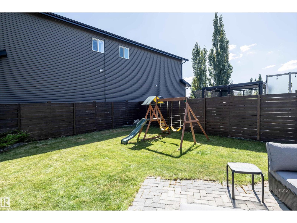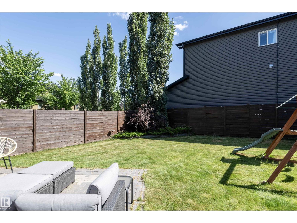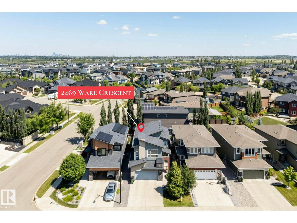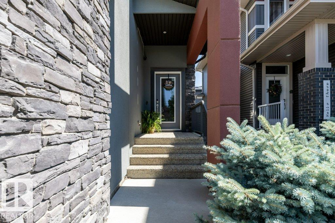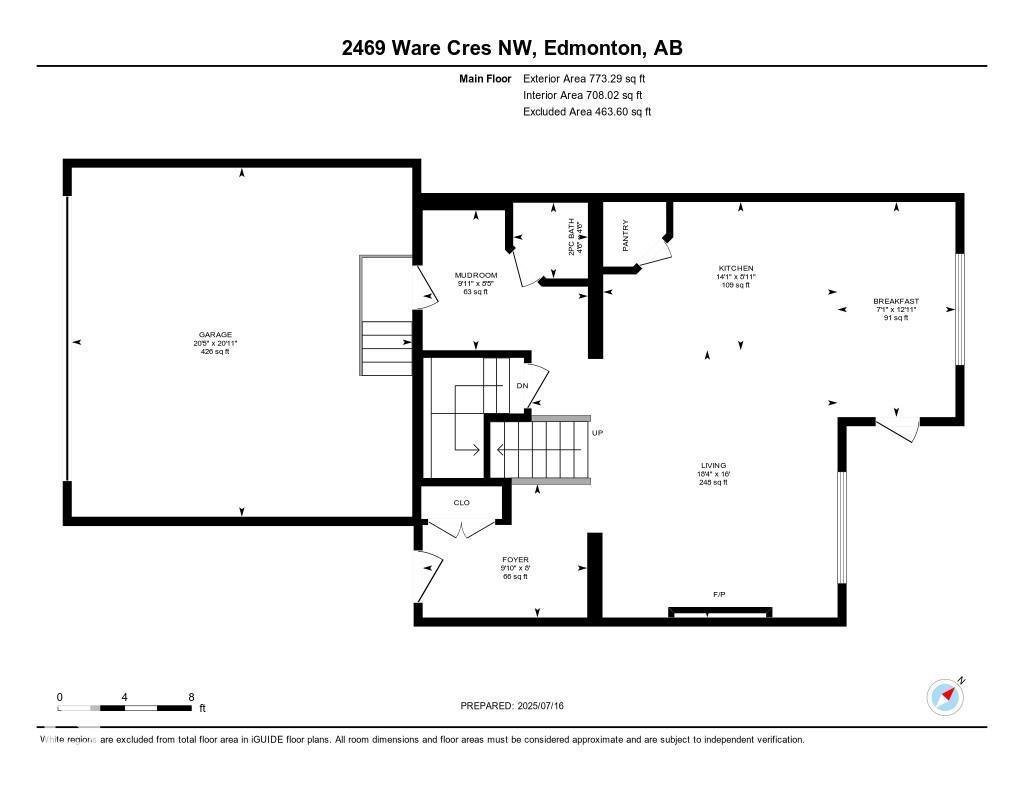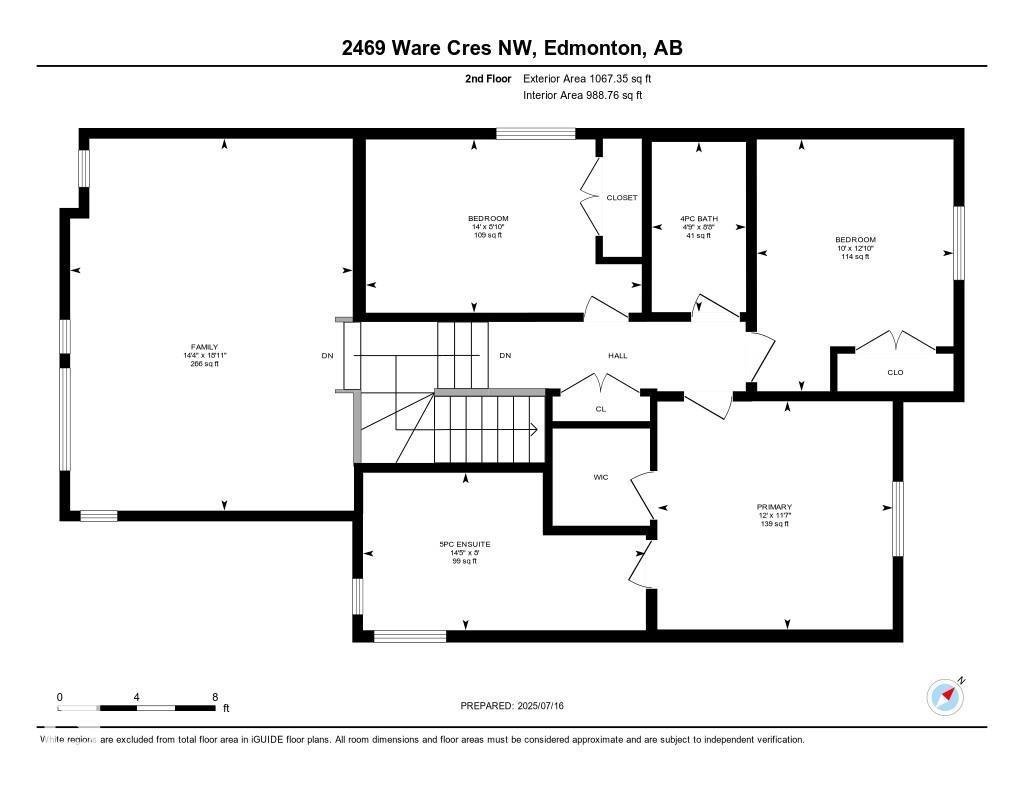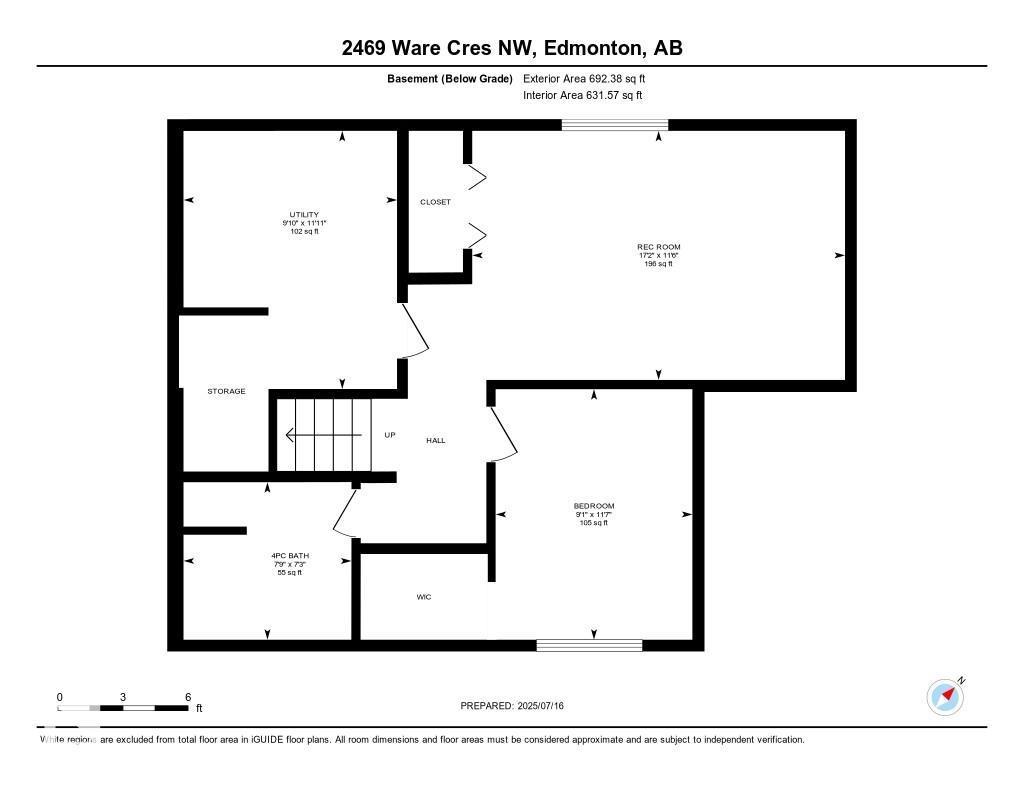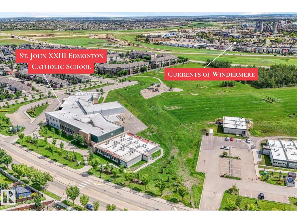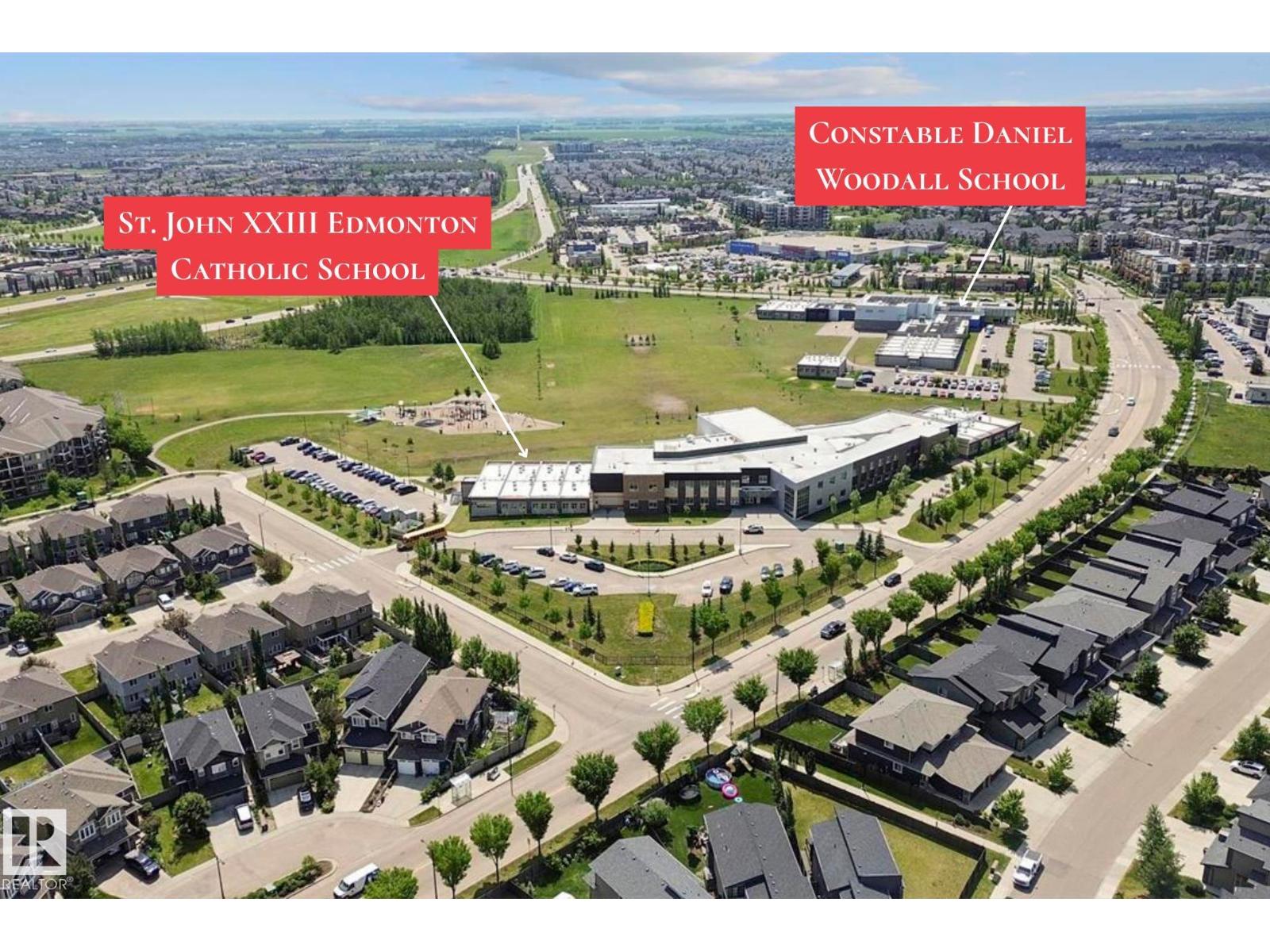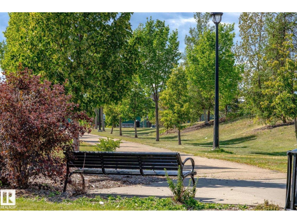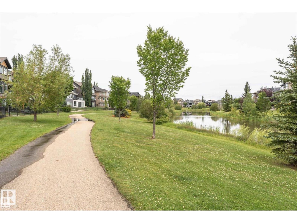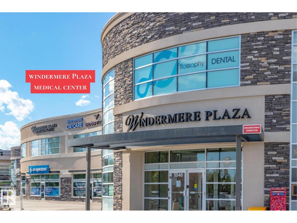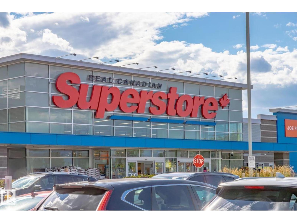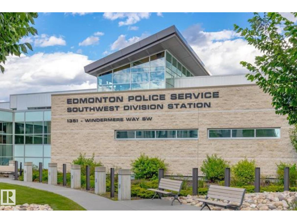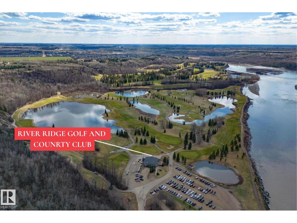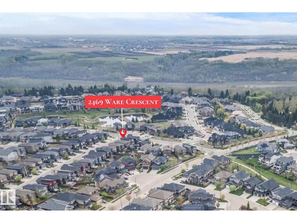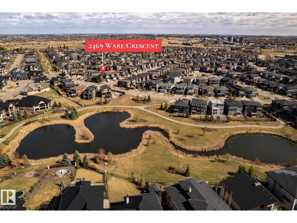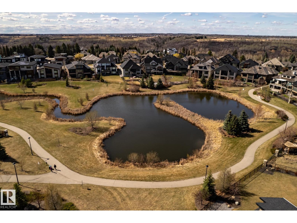4 Bedroom
4 Bathroom
1,841 ft2
Fireplace
Central Air Conditioning
Forced Air
$639,900
Welcome to One at Windermere! This one-owner Dolce Vita 2-storey offers over 2500 sqft, 4 bedrooms + 3.5 baths in one of Edmonton’s most prestigious communities, surrounded by estate homes and ravine trails. The bright, open main floor features central A/C, a cozy gas fireplace, and a chef-inspired kitchen with granite counters, marble backsplash, upgraded cabinetry, and premium Thermador appliances and gas stove. Upstairs, you’ll find a spacious bonus room for family hang-outs and a primary suite with double sinks, a corner tub, and glass shower. The fully finished basement, newly developed in 2019, adds versatile space for a gym, playroom, guest area, or media room. Enjoy the private backyard for summer gatherings and the convenience of a double attached garage that can park 2 vehicles in! Located on a quiet street in an enclosed school zone, yet minutes from top restaurants, schools, shopping & everyday amenities. This home blends comfort, style & location beautifully. Welcome to your new home! (id:47041)
Property Details
|
MLS® Number
|
E4456398 |
|
Property Type
|
Single Family |
|
Neigbourhood
|
Windermere |
|
Amenities Near By
|
Airport, Golf Course, Playground, Public Transit, Schools, Shopping |
|
Features
|
Flat Site, No Back Lane |
|
Parking Space Total
|
4 |
Building
|
Bathroom Total
|
4 |
|
Bedrooms Total
|
4 |
|
Amenities
|
Ceiling - 9ft, Vinyl Windows |
|
Appliances
|
Dishwasher, Dryer, Garage Door Opener Remote(s), Garage Door Opener, Hood Fan, Microwave, Refrigerator, Gas Stove(s), Washer, Window Coverings |
|
Basement Development
|
Finished |
|
Basement Type
|
Full (finished) |
|
Constructed Date
|
2013 |
|
Construction Style Attachment
|
Detached |
|
Cooling Type
|
Central Air Conditioning |
|
Fireplace Fuel
|
Gas |
|
Fireplace Present
|
Yes |
|
Fireplace Type
|
Unknown |
|
Half Bath Total
|
1 |
|
Heating Type
|
Forced Air |
|
Stories Total
|
2 |
|
Size Interior
|
1,841 Ft2 |
|
Type
|
House |
Parking
Land
|
Acreage
|
No |
|
Fence Type
|
Fence |
|
Land Amenities
|
Airport, Golf Course, Playground, Public Transit, Schools, Shopping |
Rooms
| Level |
Type |
Length |
Width |
Dimensions |
|
Basement |
Family Room |
3.5 m |
5.2 m |
3.5 m x 5.2 m |
|
Basement |
Bedroom 4 |
3.52 m |
2.76 m |
3.52 m x 2.76 m |
|
Basement |
Storage |
|
|
Measurements not available |
|
Basement |
Utility Room |
|
|
Measurements not available |
|
Main Level |
Living Room |
4.89 m |
5.9 m |
4.89 m x 5.9 m |
|
Main Level |
Dining Room |
3.93 m |
2.16 m |
3.93 m x 2.16 m |
|
Main Level |
Kitchen |
2.71 m |
4.8 m |
2.71 m x 4.8 m |
|
Main Level |
Laundry Room |
|
|
Measurements not available |
|
Main Level |
Mud Room |
2.56 m |
3.02 m |
2.56 m x 3.02 m |
|
Upper Level |
Primary Bedroom |
3.54 m |
3.6 m |
3.54 m x 3.6 m |
|
Upper Level |
Bedroom 2 |
2.69 m |
4.28 m |
2.69 m x 4.28 m |
|
Upper Level |
Bedroom 3 |
3.9 m |
3.05 m |
3.9 m x 3.05 m |
|
Upper Level |
Bonus Room |
5.77 m |
4.38 m |
5.77 m x 4.38 m |
https://www.realtor.ca/real-estate/28822254/2469-ware-cr-nw-edmonton-windermere
