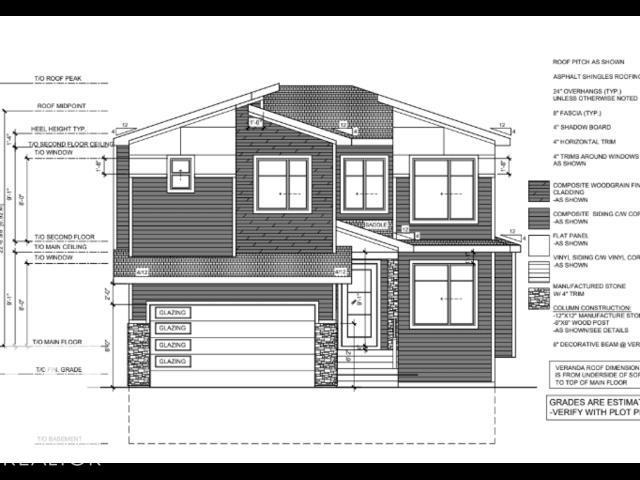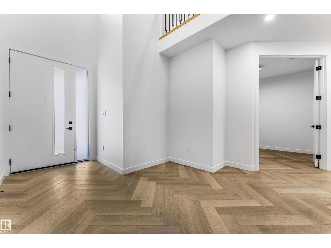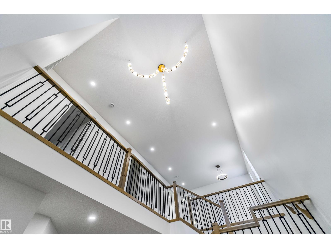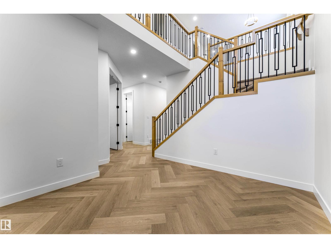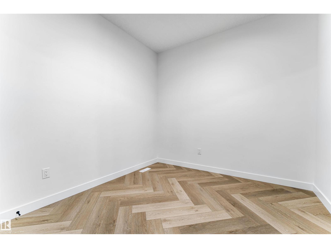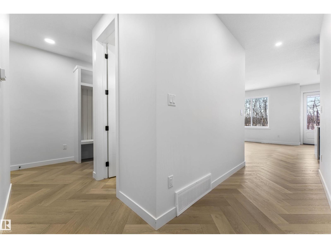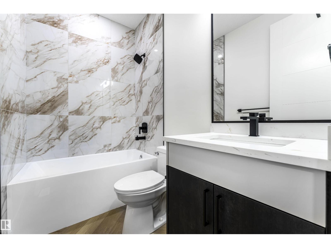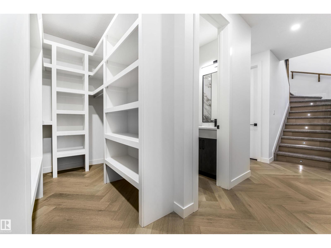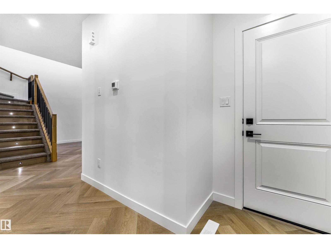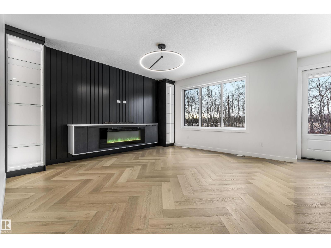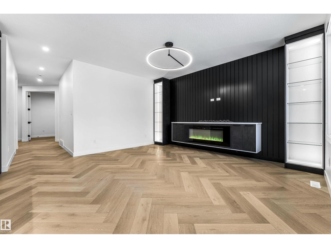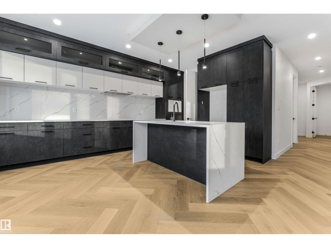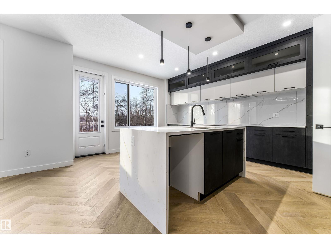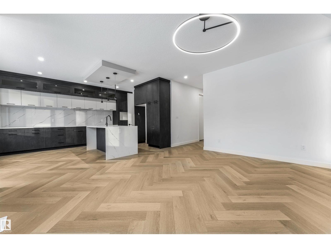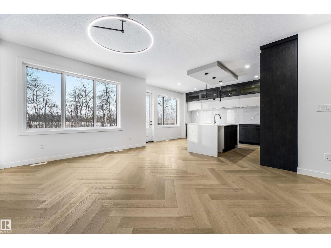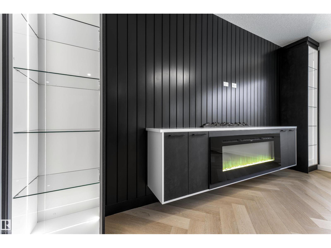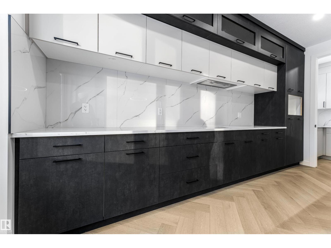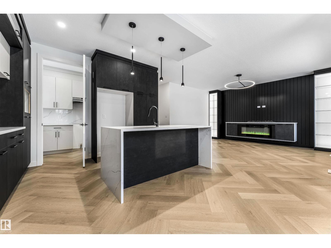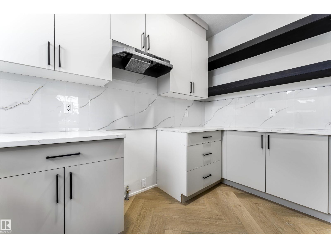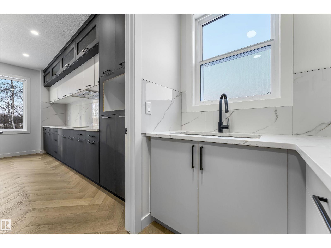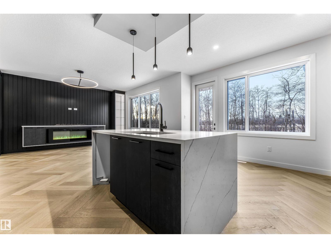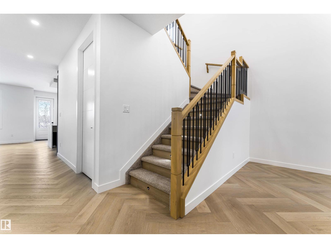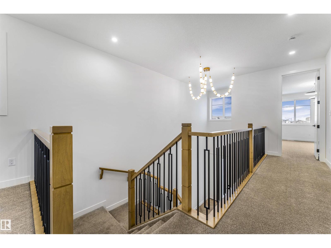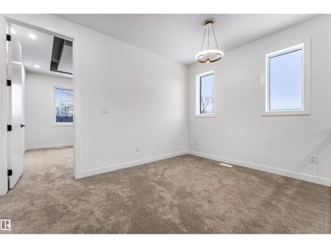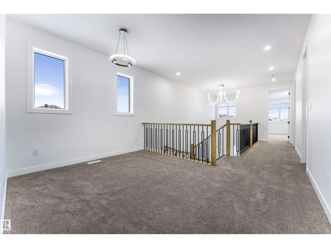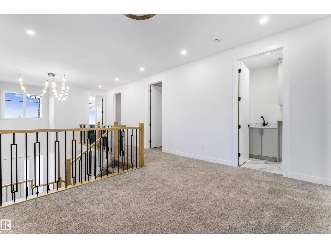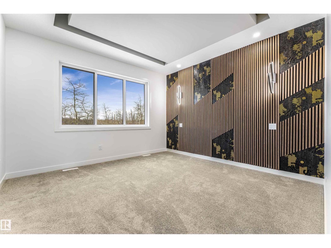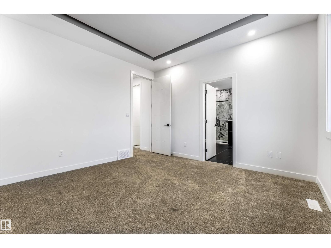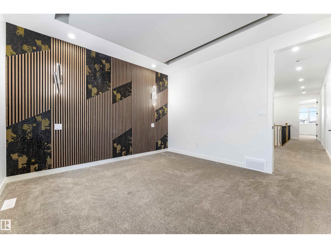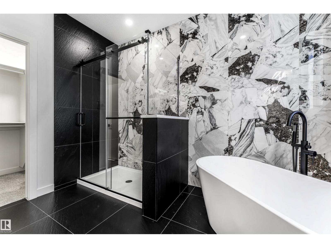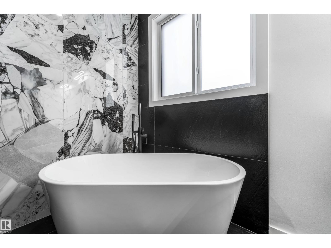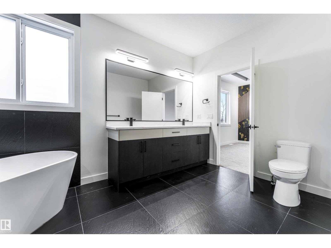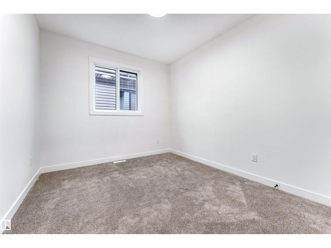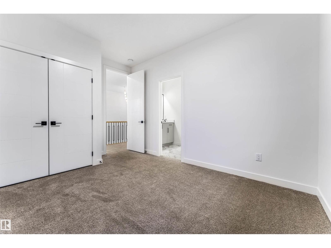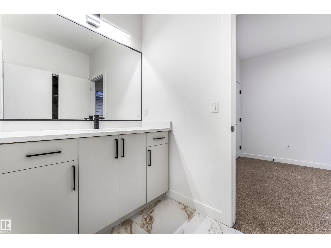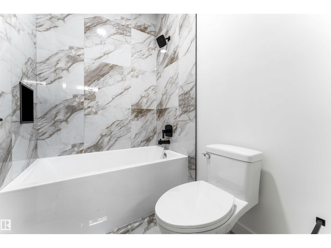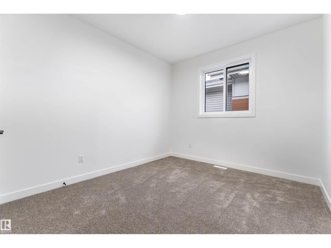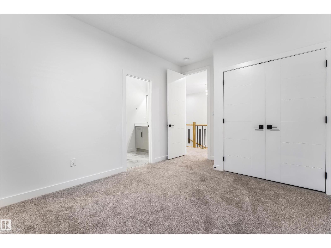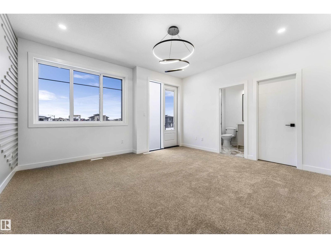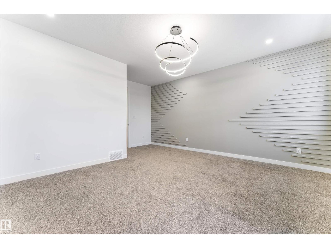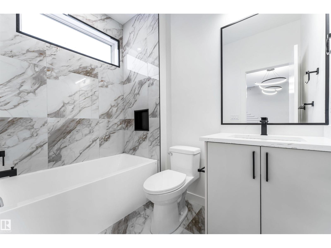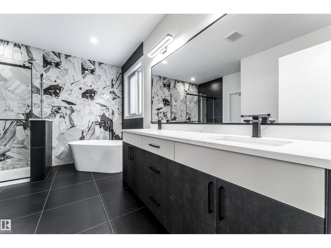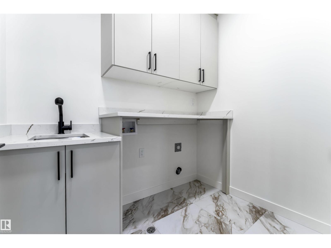5 Bedroom
4 Bathroom
2,353 ft2
Forced Air
$699,900
Step into luxury with this fully upgraded custom double car garage home .The main floor features a spacious bedroom and a full bathroom for added convenience. The chef-inspired EXTENDED Main kitchen is a true masterpiece, complete with a unique center island and HUGE SPICE Kitchen with window. The open-concept living area showcases a custom STUNNING feature wall with open to above area. The upper level you will find a spacious bonus room. Grand primary suite with a stunning feature wall, a 5-piece ensuite with custom finishes, a large walk-in closet. SECOND & third bedrooms with their closet & JACK & JILL Bathroom. Fourth bedroom with common bathroom. Laundry is conveniently located upstairs with sink. The unfinished basement with separate entrance offers endless potential for your personal touch. This home is a true masterpiece, don’t miss your chance to make it yours! (id:47041)
Property Details
|
MLS® Number
|
E4452916 |
|
Property Type
|
Single Family |
|
Neigbourhood
|
Marquis |
|
Amenities Near By
|
Schools, Shopping |
|
Features
|
No Animal Home, No Smoking Home |
Building
|
Bathroom Total
|
4 |
|
Bedrooms Total
|
5 |
|
Basement Development
|
Unfinished |
|
Basement Type
|
Full (unfinished) |
|
Constructed Date
|
2025 |
|
Construction Style Attachment
|
Detached |
|
Heating Type
|
Forced Air |
|
Stories Total
|
2 |
|
Size Interior
|
2,353 Ft2 |
|
Type
|
House |
Parking
Land
|
Acreage
|
No |
|
Land Amenities
|
Schools, Shopping |
Rooms
| Level |
Type |
Length |
Width |
Dimensions |
|
Main Level |
Living Room |
|
|
Measurements not available |
|
Main Level |
Dining Room |
|
|
Measurements not available |
|
Main Level |
Kitchen |
|
|
Measurements not available |
|
Main Level |
Bedroom 5 |
|
|
Measurements not available |
|
Main Level |
Second Kitchen |
|
|
Measurements not available |
|
Upper Level |
Primary Bedroom |
|
|
Measurements not available |
|
Upper Level |
Bedroom 2 |
|
|
Measurements not available |
|
Upper Level |
Bedroom 3 |
|
|
Measurements not available |
|
Upper Level |
Bedroom 4 |
|
|
Measurements not available |
|
Upper Level |
Bonus Room |
|
|
Measurements not available |
https://www.realtor.ca/real-estate/28733424/247-166-av-ne-edmonton-marquis
