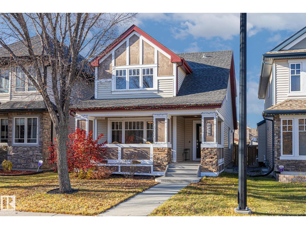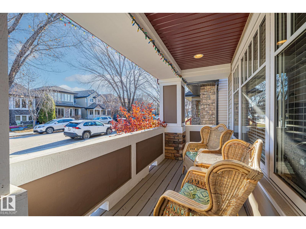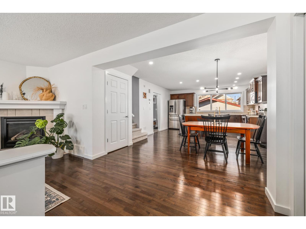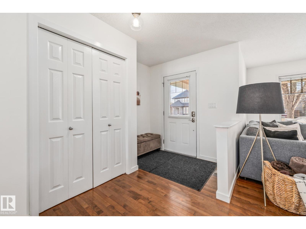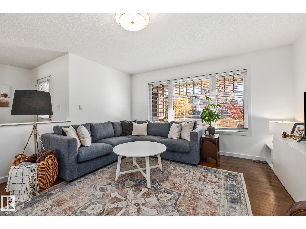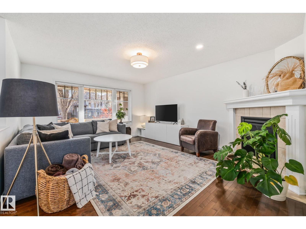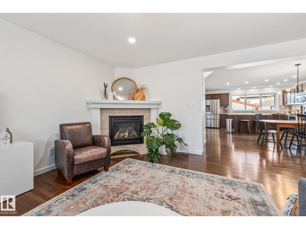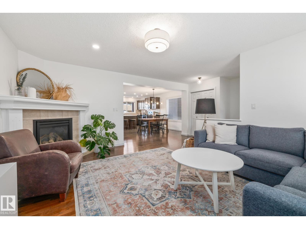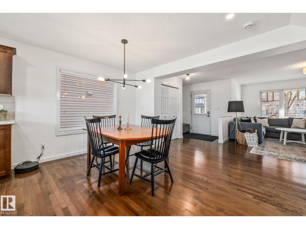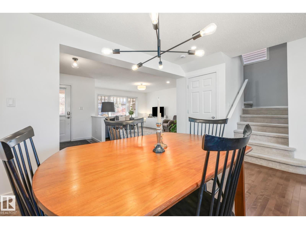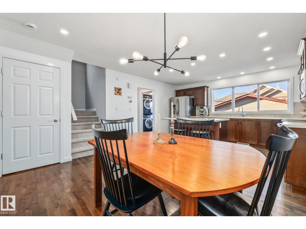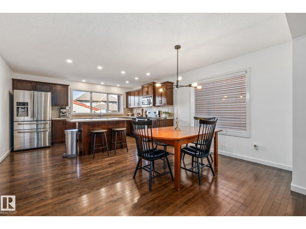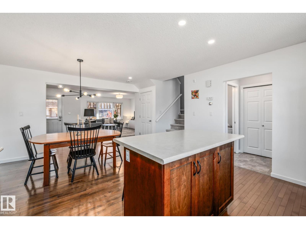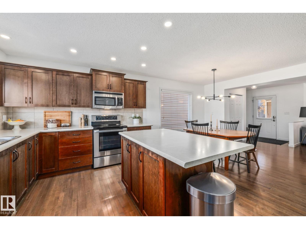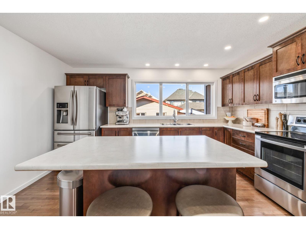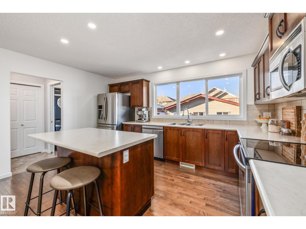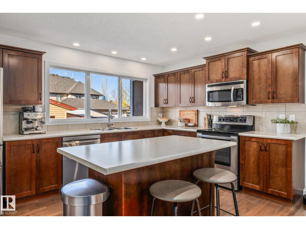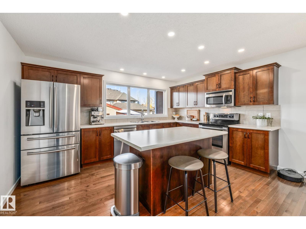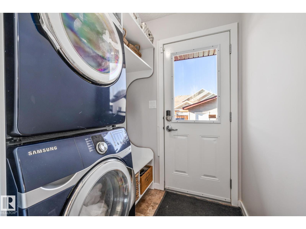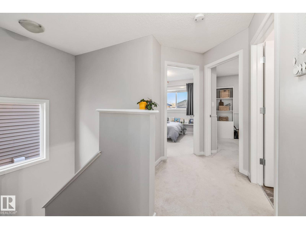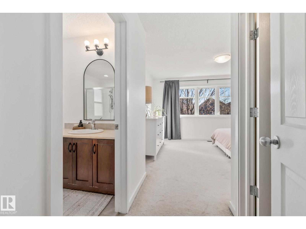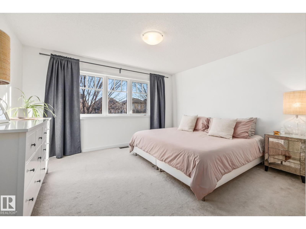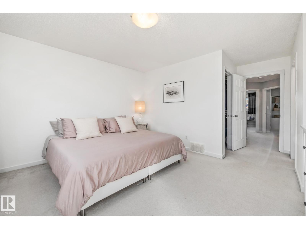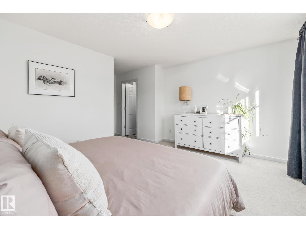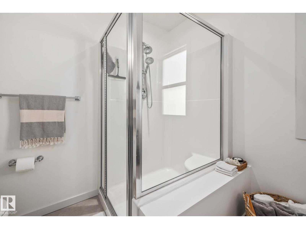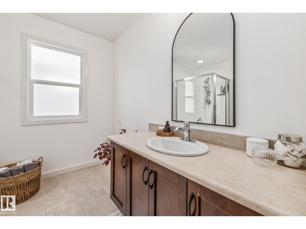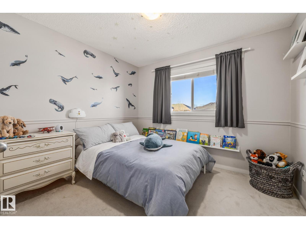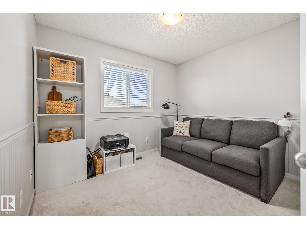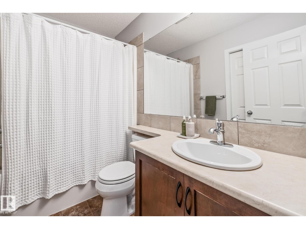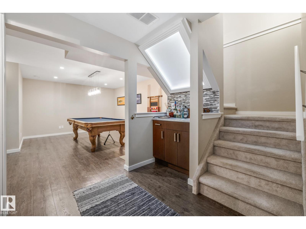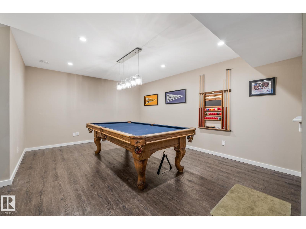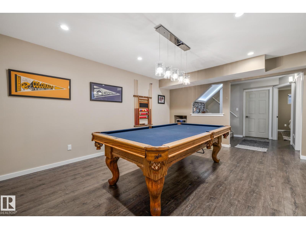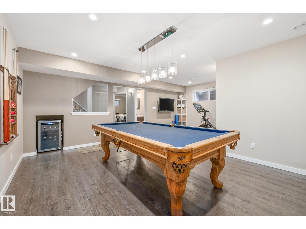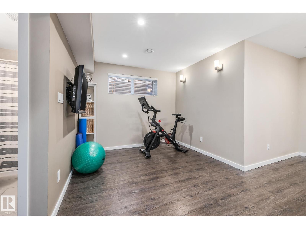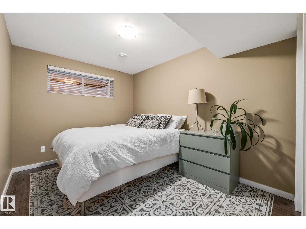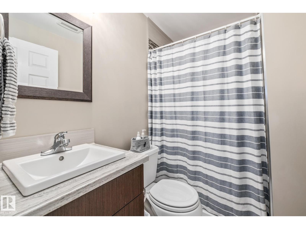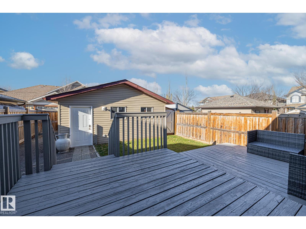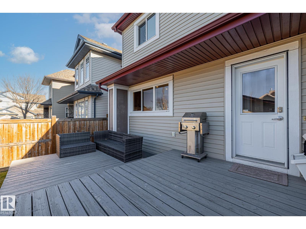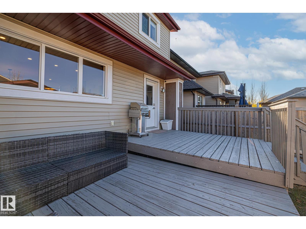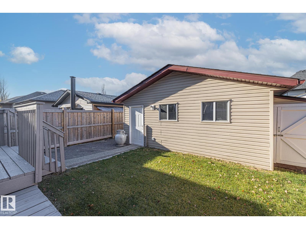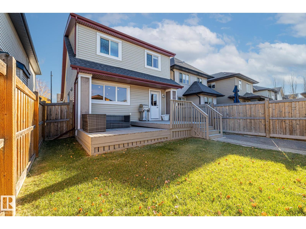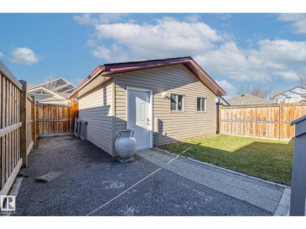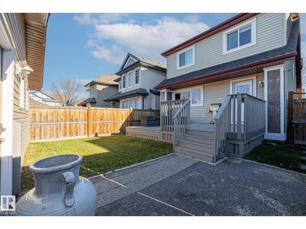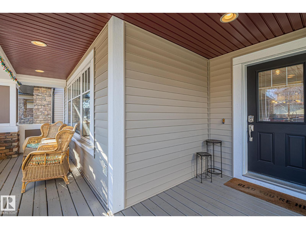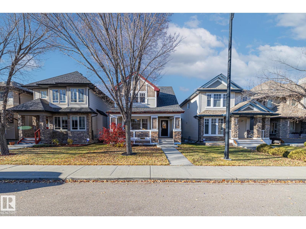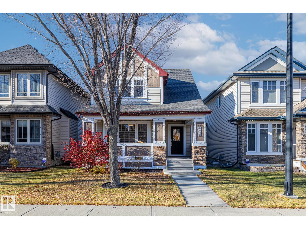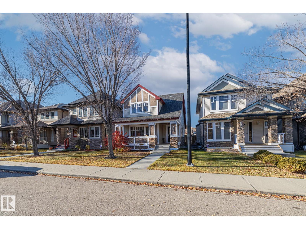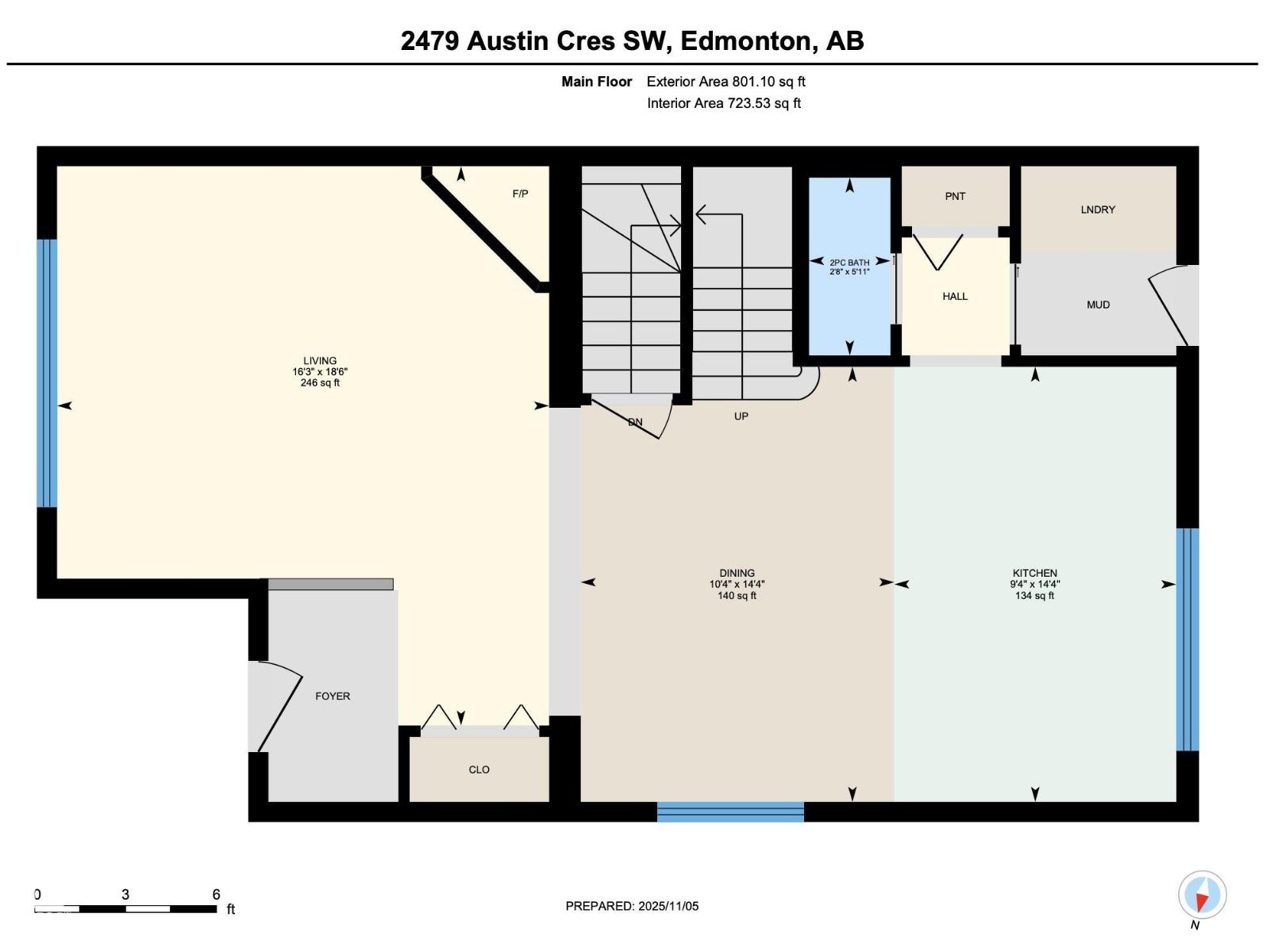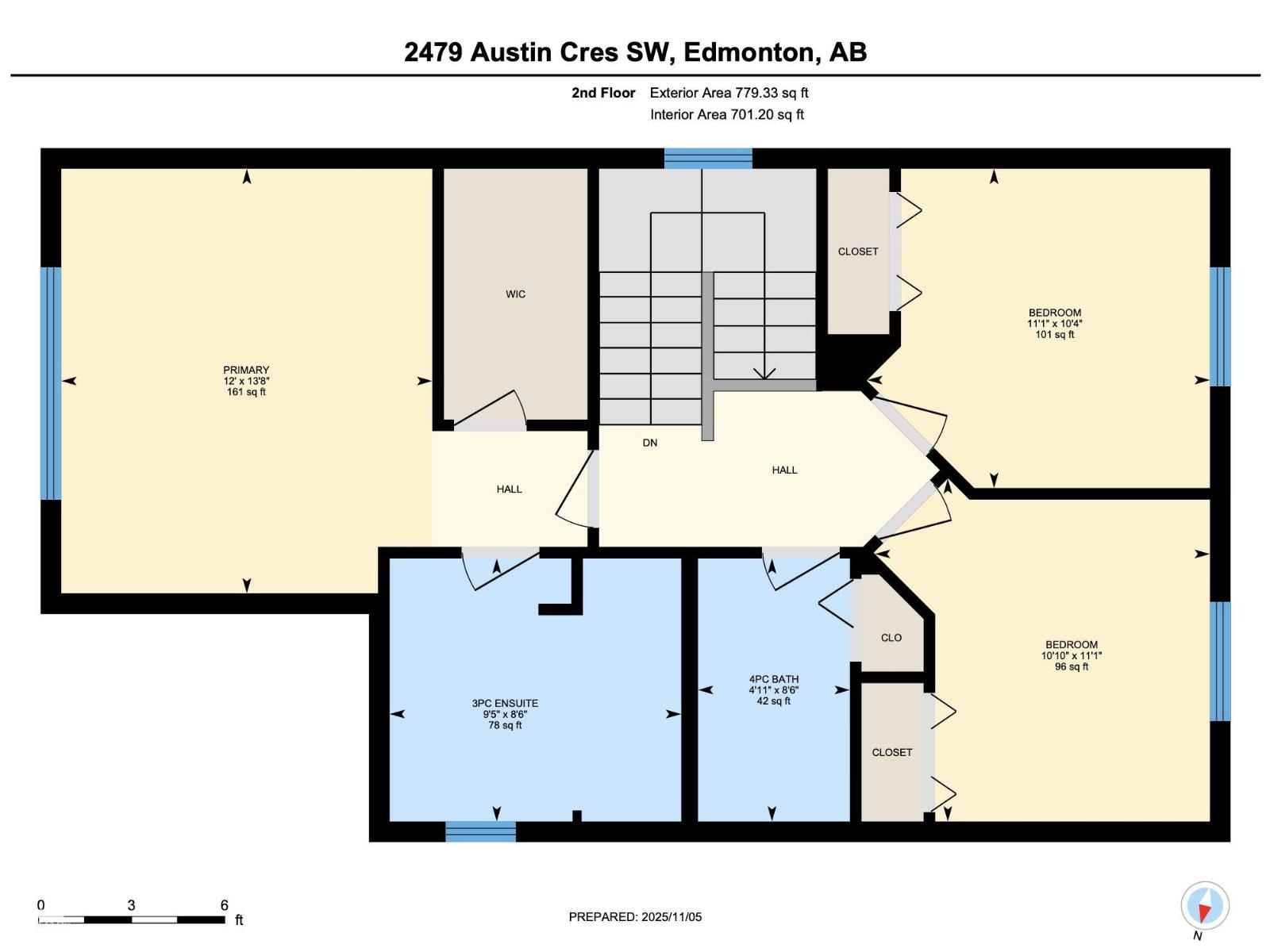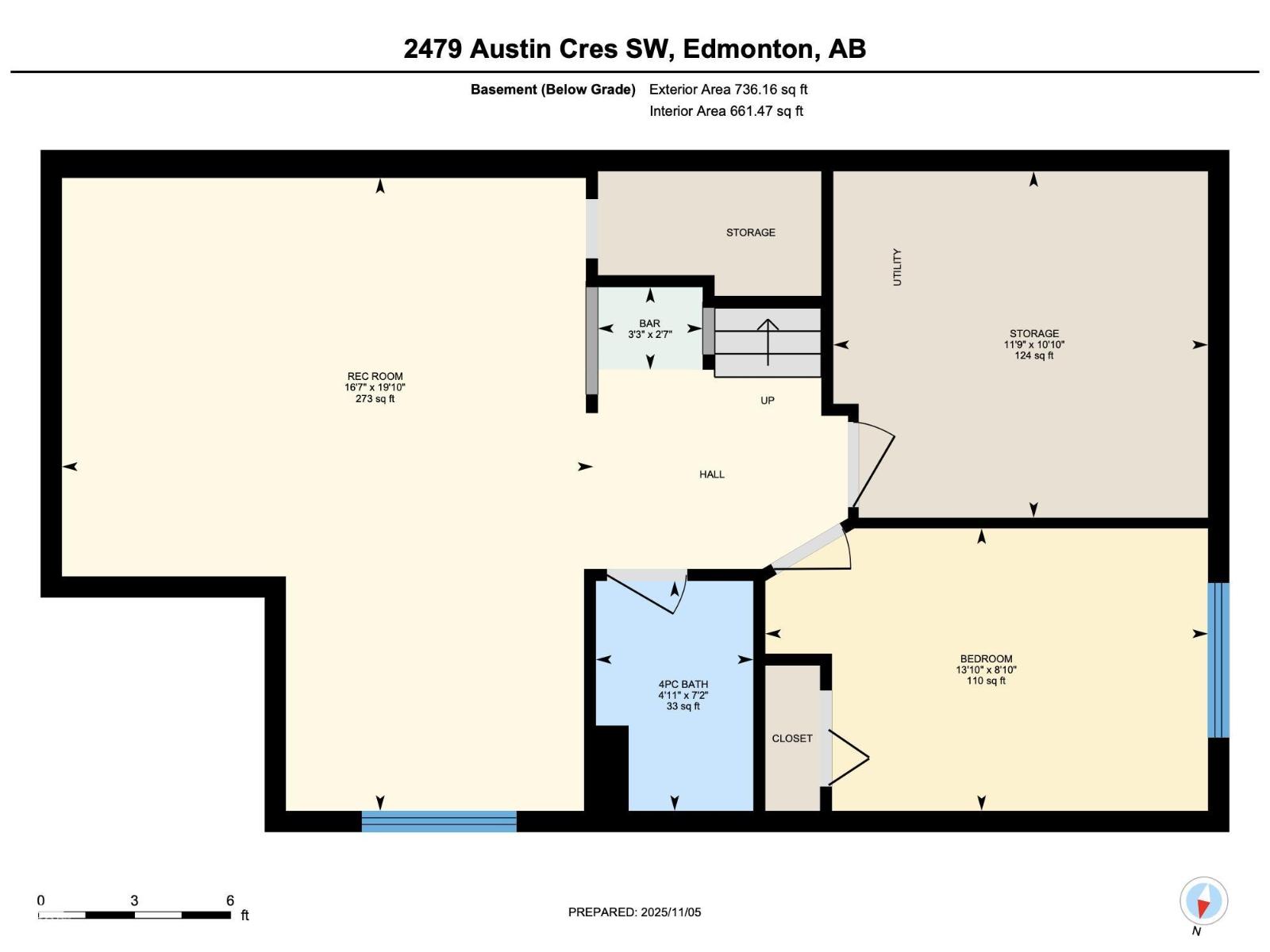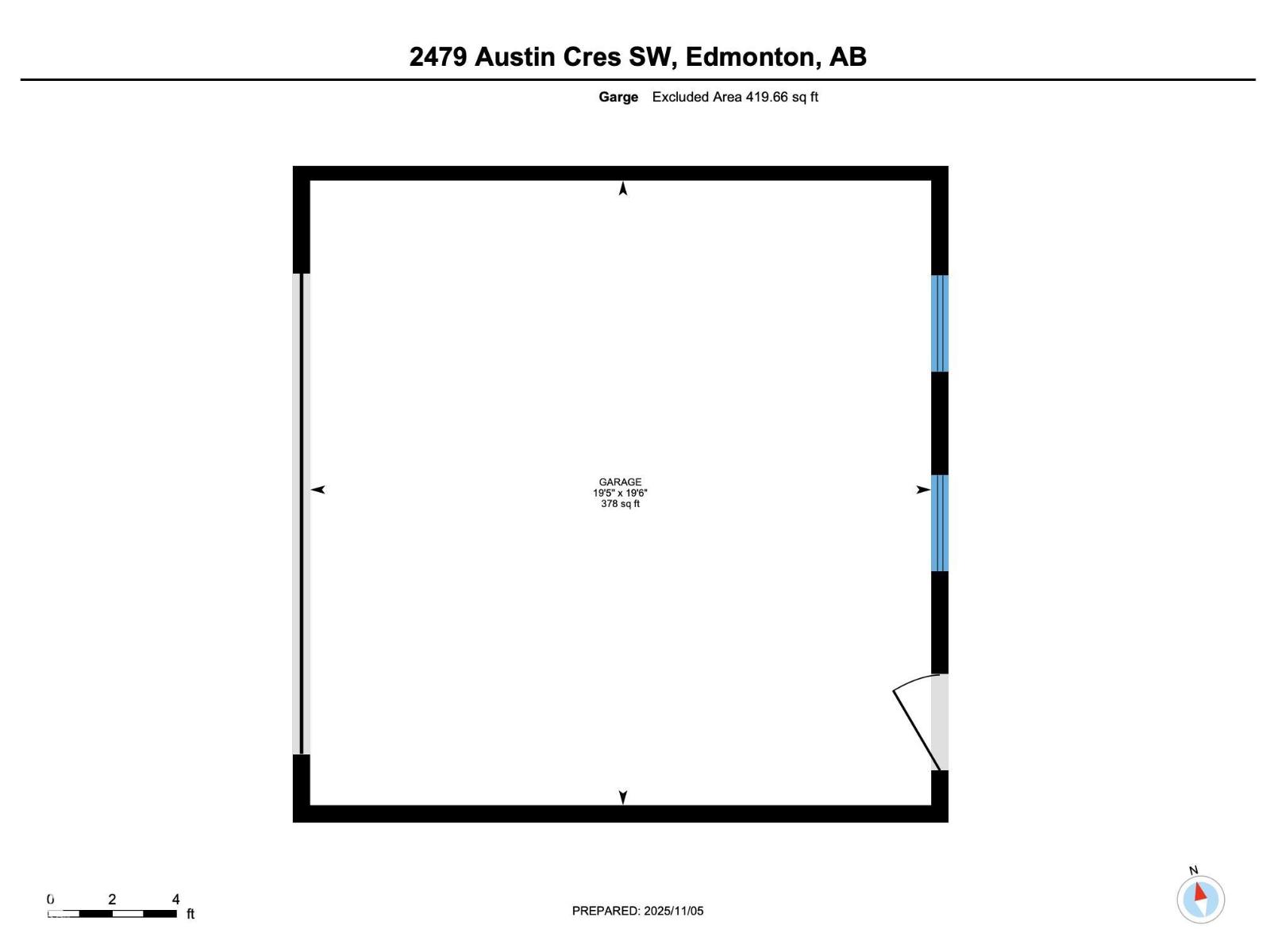4 Bedroom
4 Bathroom
1,580 ft2
Fireplace
Central Air Conditioning
Forced Air
$499,900
Welcome to this beautifully maintained Jayman Built 4-bedroom, 3.5-bath family home, ideally located just a 6-minute walk to Dr. Margaret-Ann Armour School, 8 minute walk to Ambleside Park, and 10 minutes to the Currents of Windermere. Thoughtful updates include garage insulation (2020), central A/C (2021), new main floor lighting (2024), and a brand-new dishwasher (2025). The spacious kitchen opens to a west-facing backyard with a large deck - perfect for entertaining and summer evenings. Enjoy your morning coffee on the charming east-facing front porch. The fully finished basement offers an additional bedroom, bathroom, and wet bar, providing great flexibility for family or guests. With quick access to public transit, shopping, restaurants, gyms, parks, schools and all the amenities Windermere has to offer, this home truly combines comfort, convenience, and style. (id:47041)
Property Details
|
MLS® Number
|
E4466265 |
|
Property Type
|
Single Family |
|
Neigbourhood
|
Ambleside |
|
Amenities Near By
|
Golf Course, Playground, Public Transit, Schools, Shopping, Ski Hill |
|
Features
|
Lane, Wet Bar, Closet Organizers, No Smoking Home |
|
Structure
|
Deck, Porch |
Building
|
Bathroom Total
|
4 |
|
Bedrooms Total
|
4 |
|
Amenities
|
Vinyl Windows |
|
Appliances
|
Dishwasher, Microwave Range Hood Combo, Storage Shed, Stove, Window Coverings, Refrigerator |
|
Basement Development
|
Finished |
|
Basement Type
|
Full (finished) |
|
Constructed Date
|
2009 |
|
Construction Style Attachment
|
Detached |
|
Cooling Type
|
Central Air Conditioning |
|
Fireplace Fuel
|
Gas |
|
Fireplace Present
|
Yes |
|
Fireplace Type
|
Corner |
|
Half Bath Total
|
1 |
|
Heating Type
|
Forced Air |
|
Stories Total
|
2 |
|
Size Interior
|
1,580 Ft2 |
|
Type
|
House |
Parking
Land
|
Acreage
|
No |
|
Fence Type
|
Fence |
|
Land Amenities
|
Golf Course, Playground, Public Transit, Schools, Shopping, Ski Hill |
|
Size Irregular
|
325.33 |
|
Size Total
|
325.33 M2 |
|
Size Total Text
|
325.33 M2 |
Rooms
| Level |
Type |
Length |
Width |
Dimensions |
|
Basement |
Bedroom 4 |
2.69 m |
4.22 m |
2.69 m x 4.22 m |
|
Main Level |
Living Room |
5.63 m |
4.95 m |
5.63 m x 4.95 m |
|
Main Level |
Dining Room |
4.38 m |
3.16 m |
4.38 m x 3.16 m |
|
Main Level |
Kitchen |
4.38 m |
2.84 m |
4.38 m x 2.84 m |
|
Upper Level |
Primary Bedroom |
4.17 m |
3.65 m |
4.17 m x 3.65 m |
|
Upper Level |
Bedroom 2 |
3.14 m |
3.37 m |
3.14 m x 3.37 m |
|
Upper Level |
Bedroom 3 |
3.37 m |
3.29 m |
3.37 m x 3.29 m |
https://www.realtor.ca/real-estate/29121259/2479-austin-cr-sw-edmonton-ambleside
