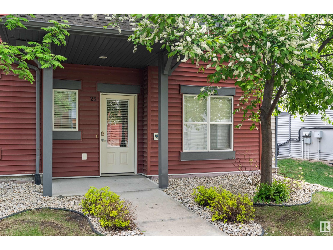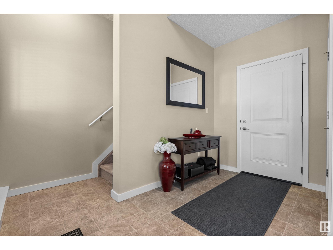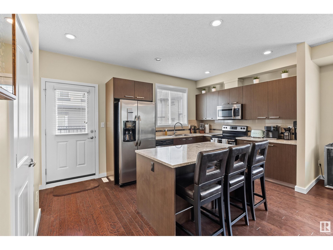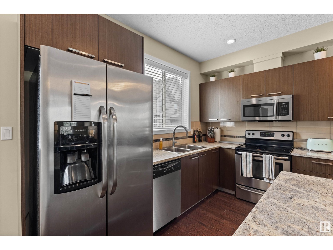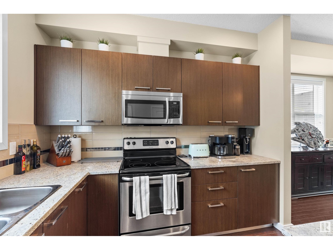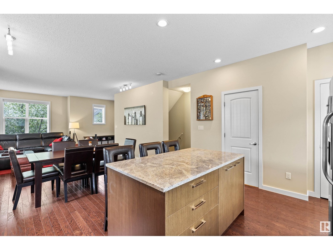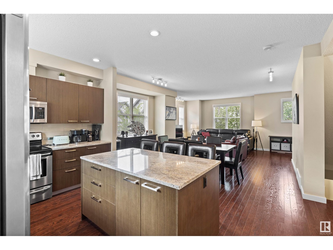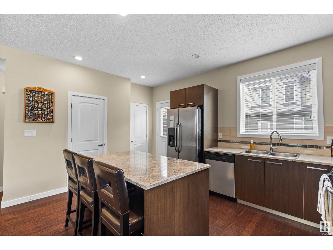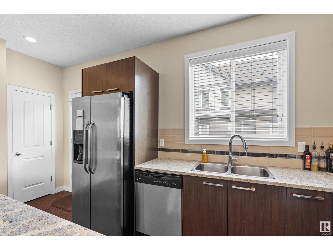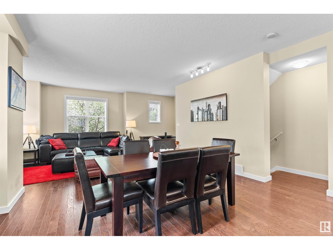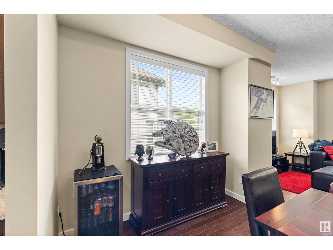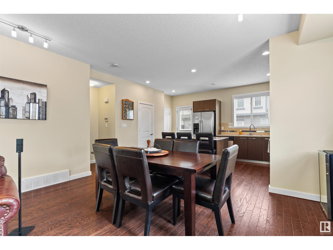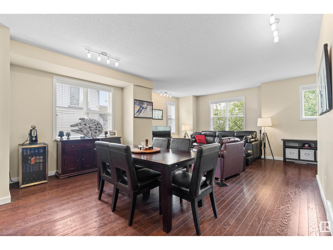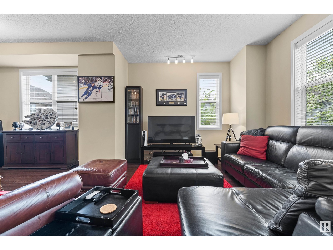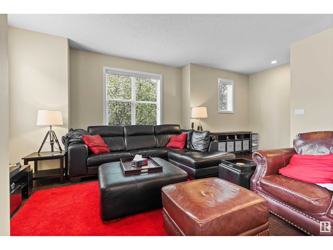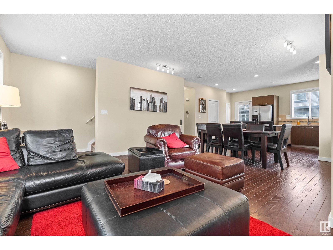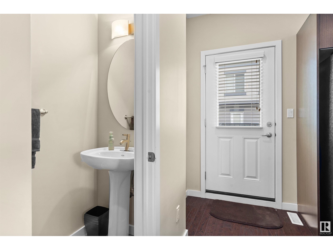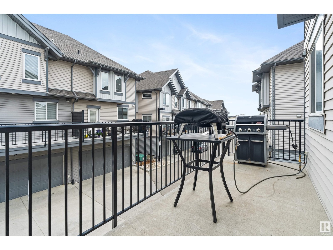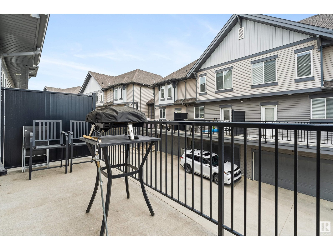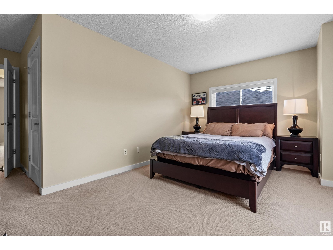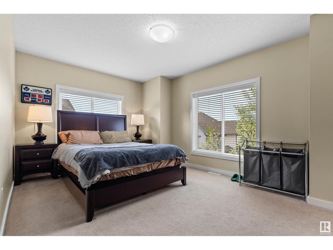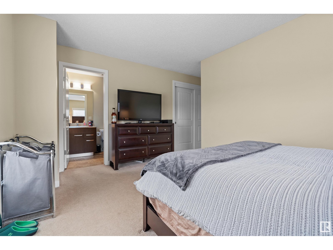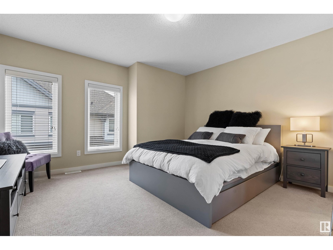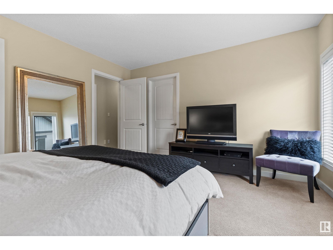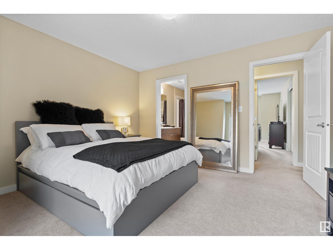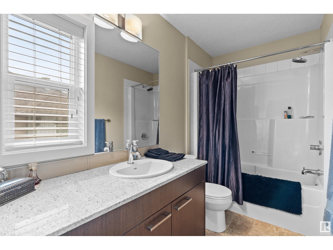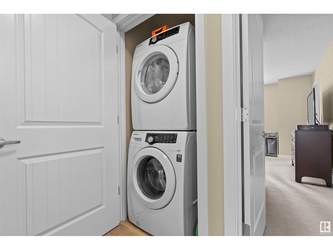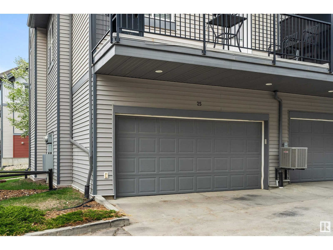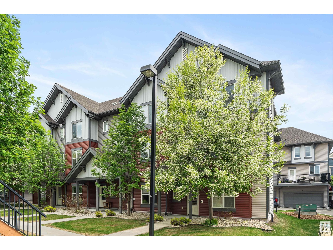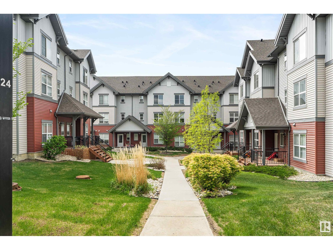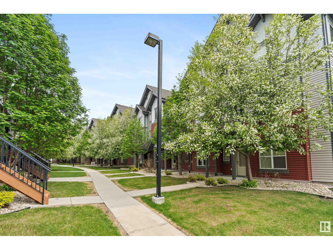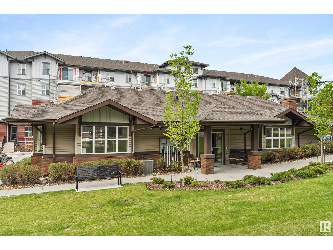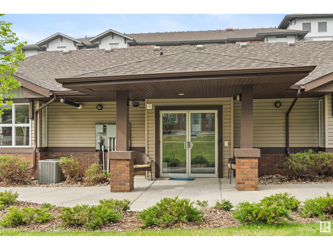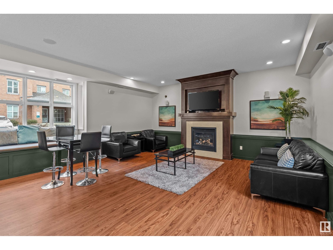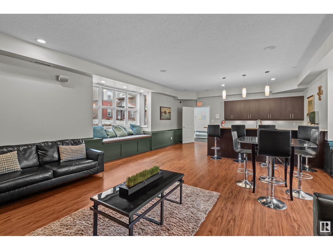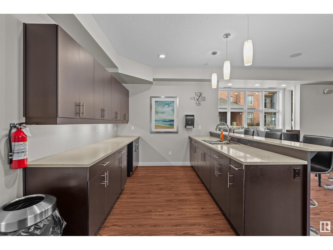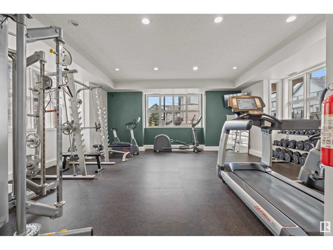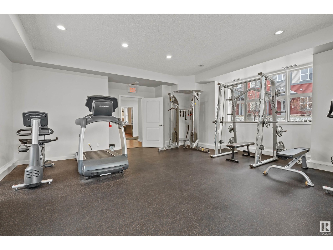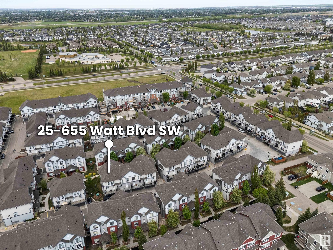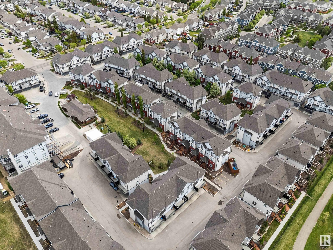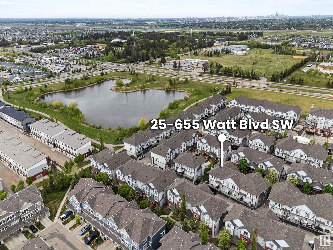#25 655 Watt Blvd Sw Edmonton, Alberta T6X 0Y2
$359,900Maintenance, Exterior Maintenance, Insurance, Landscaping, Property Management, Other, See Remarks
$310.81 Monthly
Maintenance, Exterior Maintenance, Insurance, Landscaping, Property Management, Other, See Remarks
$310.81 MonthlyWelcome to Southern Springs, located in the vibrant and growing community of Walker. This stylish and well-maintained townhouse offers the perfect blend of comfort, function, and convenience. The entry level features a versatile flex room—ideal for a home office, gym, or guest space—as well as access to the double attached garage. Upstairs, you'll find a bright, open-concept living area with beautiful hardwood flooring, large windows that flood the space with natural light, and a spacious kitchen complete with a huge island and plenty of storage. Step onto the sunny balcony to enjoy your morning coffee or unwind at the end of the day. The top floor hosts two generous bedrooms, each with its own private ensuite, offering privacy and comfort. Ideally situated close to parks, schools, shopping, public transit, and all essential amenities, this home truly has it all. (id:47041)
Property Details
| MLS® Number | E4437600 |
| Property Type | Single Family |
| Neigbourhood | Walker |
| Amenities Near By | Golf Course, Playground, Public Transit, Schools, Shopping |
| Community Features | Public Swimming Pool |
| Features | No Animal Home, No Smoking Home |
| Structure | Deck |
Building
| Bathroom Total | 3 |
| Bedrooms Total | 2 |
| Amenities | Ceiling - 9ft |
| Appliances | Dishwasher, Dryer, Garage Door Opener Remote(s), Garage Door Opener, Microwave Range Hood Combo, Refrigerator, Stove, Washer, Window Coverings |
| Basement Type | None |
| Constructed Date | 2012 |
| Construction Style Attachment | Attached |
| Half Bath Total | 1 |
| Heating Type | Forced Air |
| Stories Total | 3 |
| Size Interior | 1,630 Ft2 |
| Type | Row / Townhouse |
Parking
| Attached Garage |
Land
| Acreage | No |
| Land Amenities | Golf Course, Playground, Public Transit, Schools, Shopping |
Rooms
| Level | Type | Length | Width | Dimensions |
|---|---|---|---|---|
| Main Level | Living Room | 4.14 m | 5.25 m | 4.14 m x 5.25 m |
| Main Level | Dining Room | 2.73 m | 4.15 m | 2.73 m x 4.15 m |
| Main Level | Kitchen | 2.94 m | 3.49 m | 2.94 m x 3.49 m |
| Upper Level | Primary Bedroom | 3.33 m | 4.7 m | 3.33 m x 4.7 m |
| Upper Level | Bedroom 2 | 3.88 m | 4.03 m | 3.88 m x 4.03 m |
https://www.realtor.ca/real-estate/28344506/25-655-watt-blvd-sw-edmonton-walker


