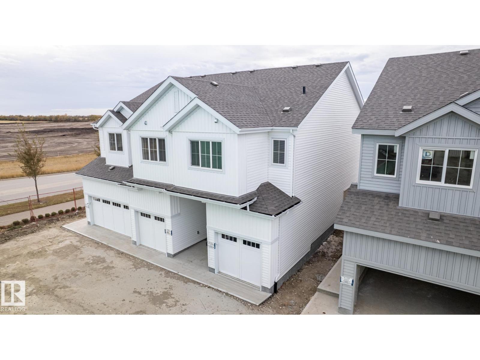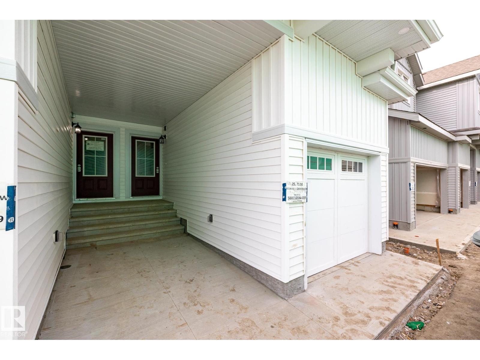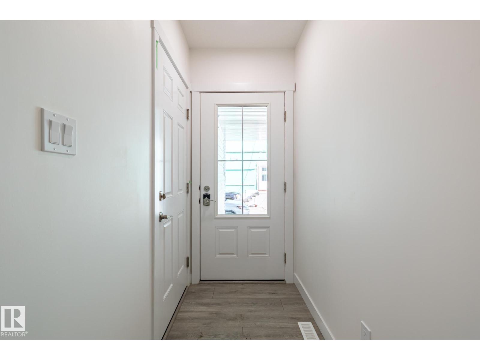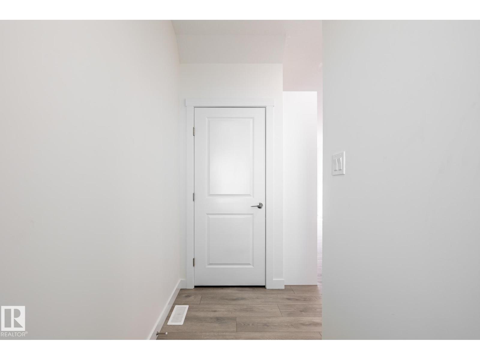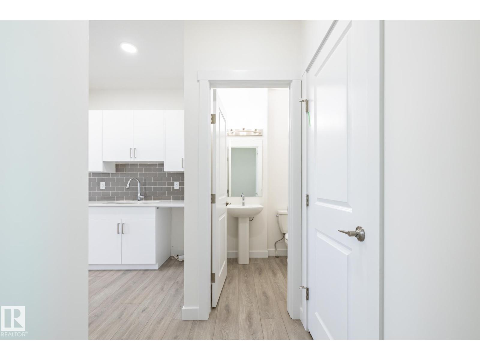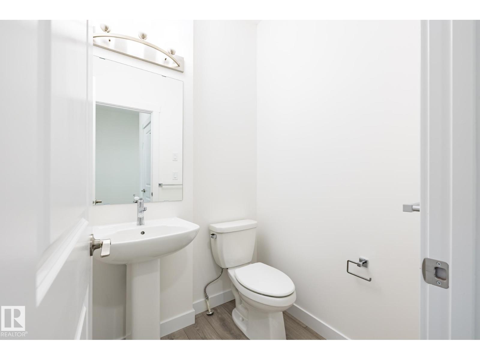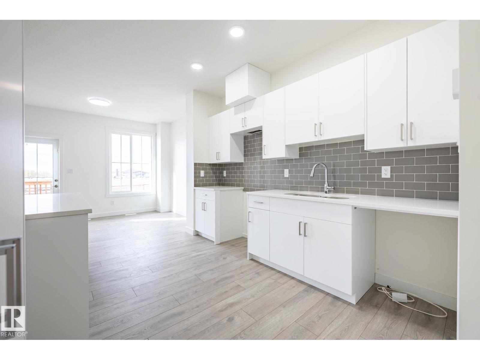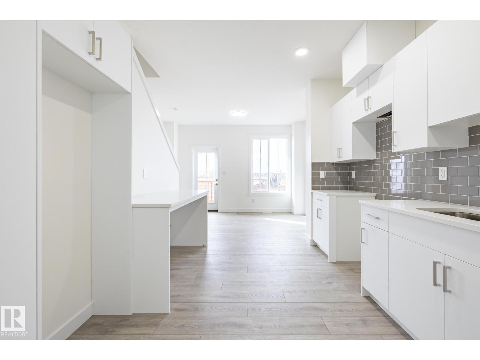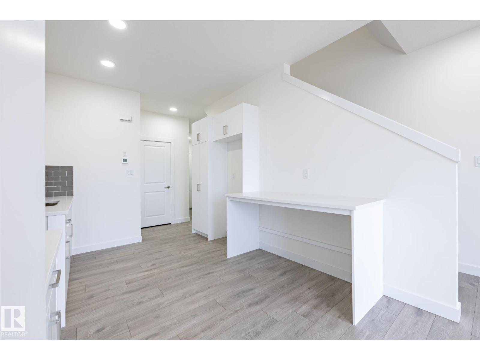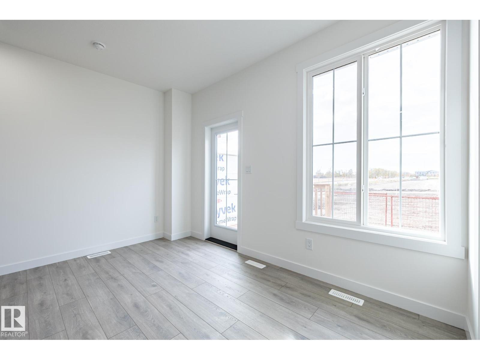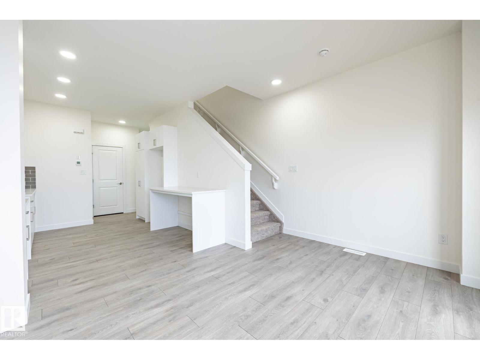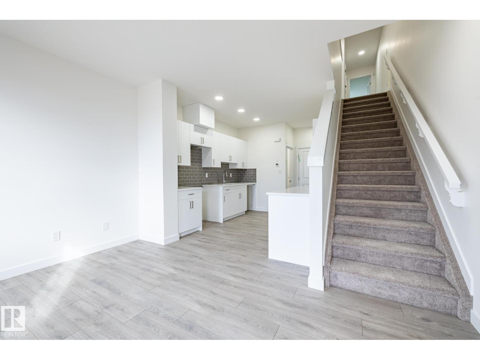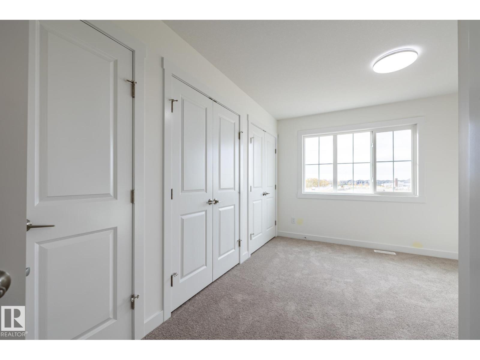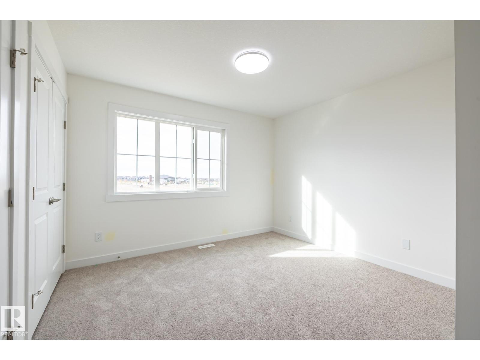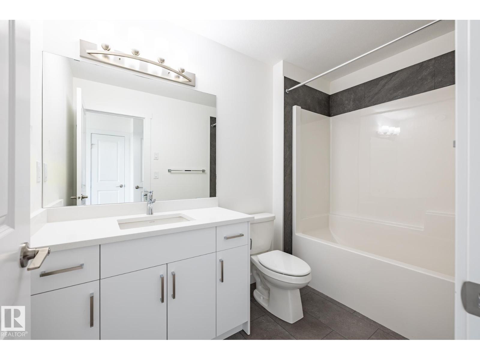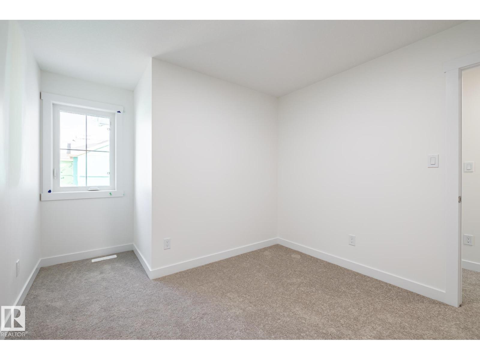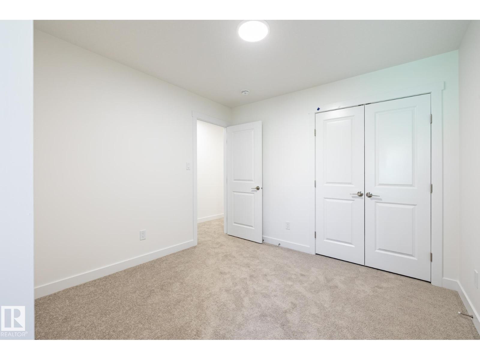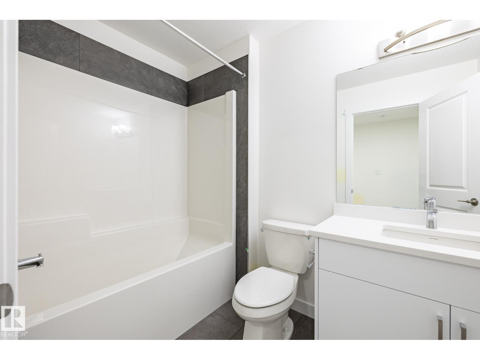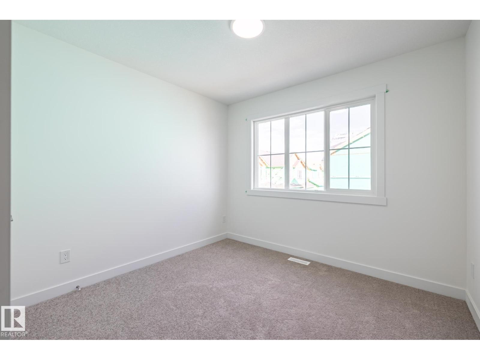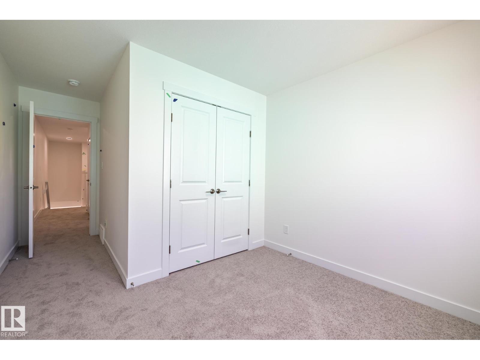#25 7110 Keswick Cm Sw Edmonton, Alberta T6W 5P7
$334,900Maintenance, Exterior Maintenance, Insurance, Property Management, Other, See Remarks
$190 Monthly
Maintenance, Exterior Maintenance, Insurance, Property Management, Other, See Remarks
$190 MonthlyDiscover modern living in Keswick Gates! Featuring 3 bedrooms, 2.5 bathrooms, and approx. 1209 SQFT, this home offers a single attached garage, 9' ceilings, quartz countertops, chrome fixtures, and an LED lighting package. Enjoy durable laminate flooring on the main floor and the convenience of a pet-friendly condo community. Nestled minutes from Currents of Windermere, scenic ponds, and walking trails, this townhome is the perfect blend of comfort and lifestyle. A smart, affordable choice for first-time buyers or savvy investors! (id:47041)
Property Details
| MLS® Number | E4451429 |
| Property Type | Single Family |
| Neigbourhood | Keswick |
| Amenities Near By | Airport, Golf Course, Playground, Public Transit, Schools, Shopping |
| Features | See Remarks, Flat Site |
| Parking Space Total | 1 |
| Structure | Deck |
Building
| Bathroom Total | 3 |
| Bedrooms Total | 3 |
| Amenities | Ceiling - 9ft |
| Basement Development | Unfinished |
| Basement Type | Full (unfinished) |
| Constructed Date | 2025 |
| Construction Style Attachment | Attached |
| Half Bath Total | 1 |
| Heating Type | Forced Air |
| Stories Total | 2 |
| Size Interior | 1,209 Ft2 |
| Type | Row / Townhouse |
Parking
| Attached Garage |
Land
| Acreage | No |
| Land Amenities | Airport, Golf Course, Playground, Public Transit, Schools, Shopping |
Rooms
| Level | Type | Length | Width | Dimensions |
|---|---|---|---|---|
| Main Level | Living Room | 4.2 m | 2.82 m | 4.2 m x 2.82 m |
| Main Level | Dining Room | 3 m | 3.42 m | 3 m x 3.42 m |
| Main Level | Kitchen | 3 m | 3.42 m | 3 m x 3.42 m |
| Upper Level | Primary Bedroom | 3.49 m | 3.04 m | 3.49 m x 3.04 m |
| Upper Level | Bedroom 2 | 3.02 m | 2.72 m | 3.02 m x 2.72 m |
| Upper Level | Bedroom 3 | 3.06 m | 2.94 m | 3.06 m x 2.94 m |
| Upper Level | Laundry Room | 1.24 m | 0.95 m | 1.24 m x 0.95 m |
https://www.realtor.ca/real-estate/28697377/25-7110-keswick-cm-sw-edmonton-keswick
