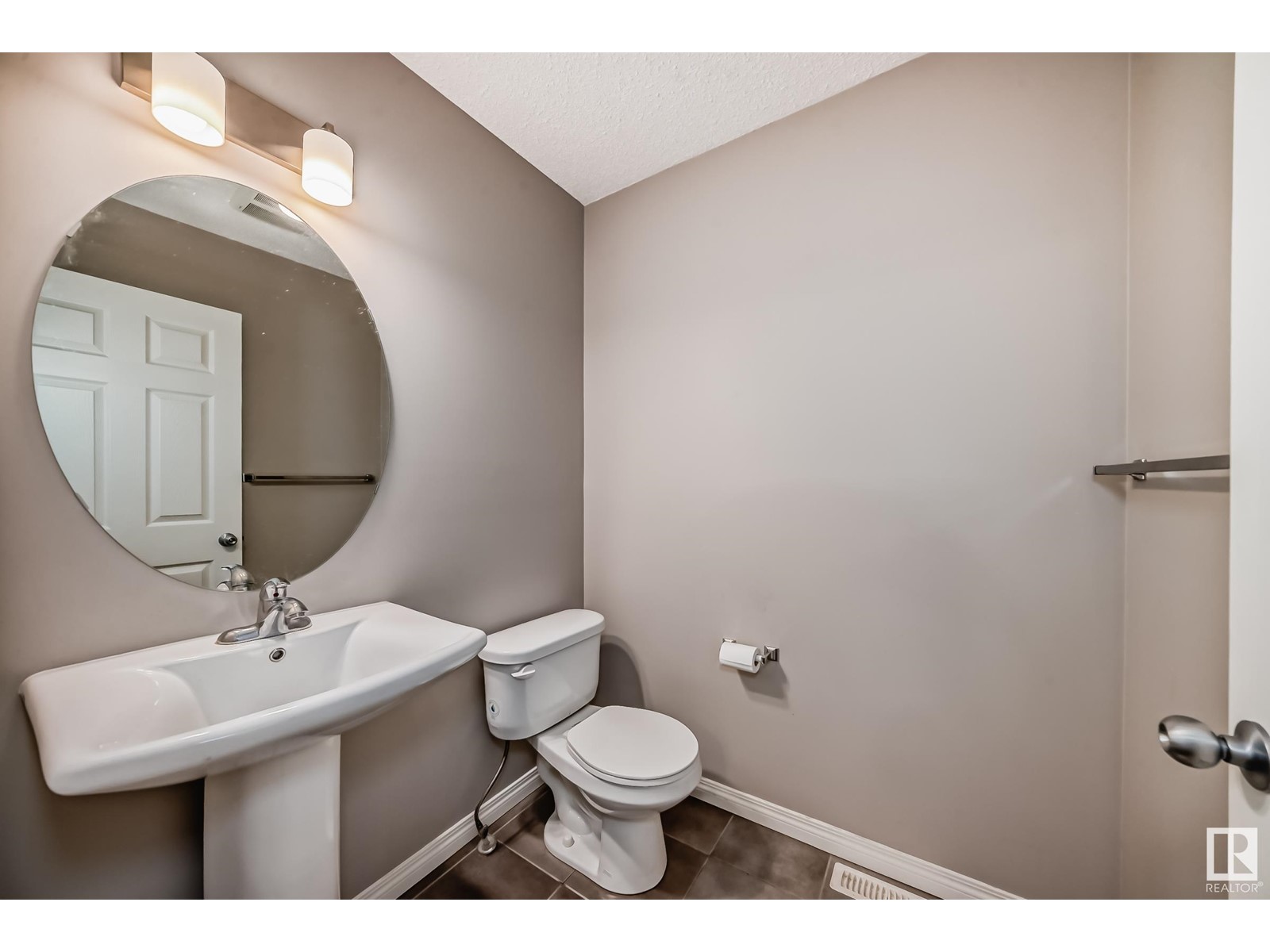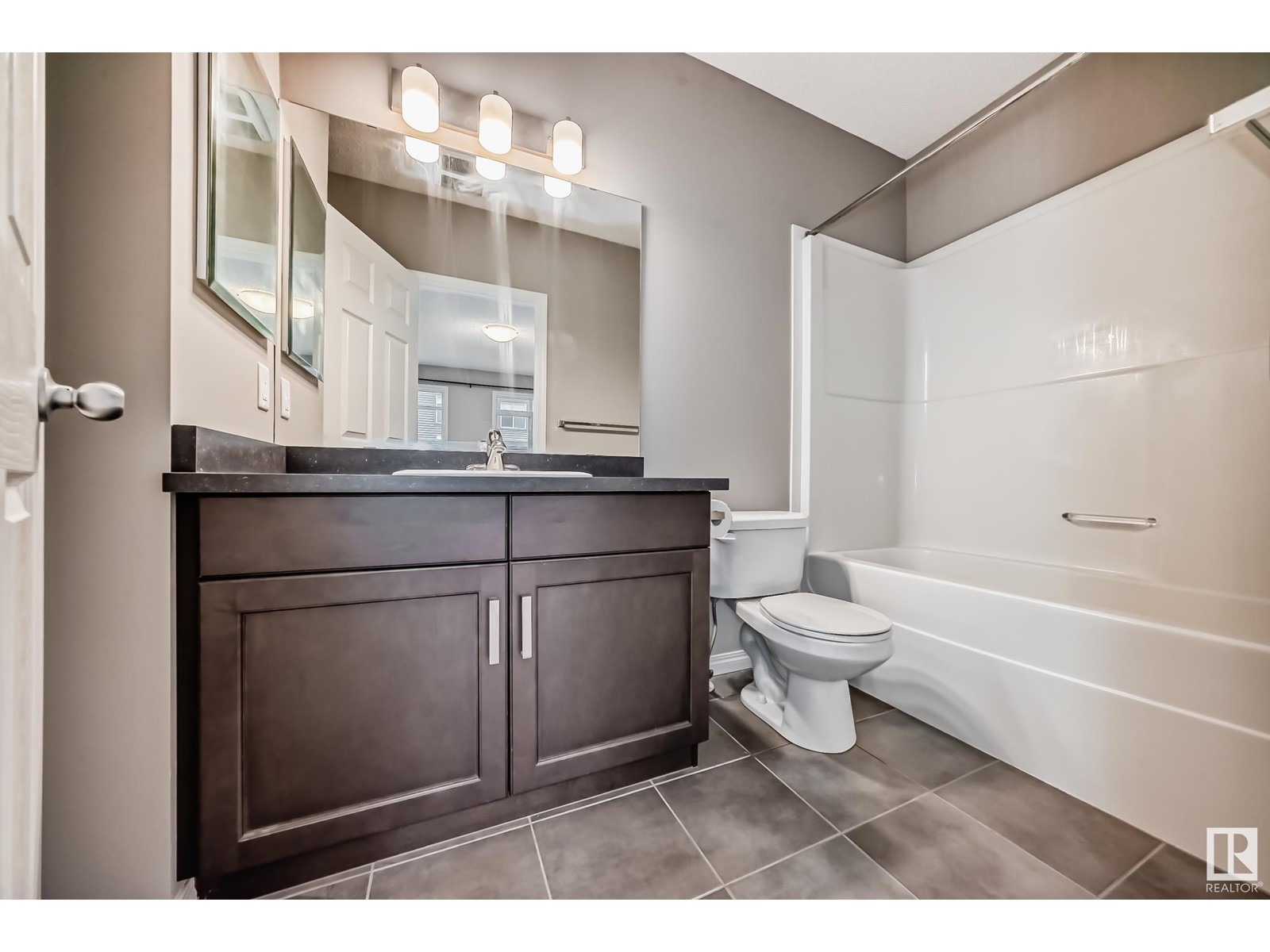#25 7503 Getty Gate Ga Nw Edmonton, Alberta T5T 4S8
$389,900Maintenance, Exterior Maintenance, Insurance, Landscaping, Property Management, Other, See Remarks
$363.71 Monthly
Maintenance, Exterior Maintenance, Insurance, Landscaping, Property Management, Other, See Remarks
$363.71 MonthlyThis immaculately maintained, spacious unit offers over 1,600 sq. ft. of comfortable living with 3 generously sized bedrooms, a large bonus room, and 2.5 bathrooms. Upgraded with beautiful hardwood and ceramic floors, the home is filled with natural light thanks to its many large windows. Located in the sought-after community of Granville, this quiet property backs onto lush walking trails and greenery, providing a peaceful retreat with added convenience. The single attached garage and an unfinished basement offer ample storage and future potential, making this home a perfect blend of style, comfort, and tranquility. (id:47041)
Property Details
| MLS® Number | E4406756 |
| Property Type | Single Family |
| Neigbourhood | Granville (Edmonton) |
| Amenities Near By | Park, Golf Course, Playground, Public Transit, Schools, Shopping |
| Features | Flat Site, No Back Lane, No Animal Home, No Smoking Home |
| Parking Space Total | 2 |
| Structure | Deck |
Building
| Bathroom Total | 3 |
| Bedrooms Total | 3 |
| Appliances | Dishwasher, Dryer, Garage Door Opener Remote(s), Garage Door Opener, Microwave Range Hood Combo, Refrigerator, Stove, Washer |
| Basement Development | Unfinished |
| Basement Type | Full (unfinished) |
| Constructed Date | 2015 |
| Construction Style Attachment | Semi-detached |
| Fire Protection | Smoke Detectors |
| Half Bath Total | 1 |
| Heating Type | Forced Air |
| Stories Total | 2 |
| Size Interior | 1662.3783 Sqft |
| Type | Duplex |
Parking
| Attached Garage |
Land
| Acreage | No |
| Fence Type | Fence |
| Land Amenities | Park, Golf Course, Playground, Public Transit, Schools, Shopping |
| Size Irregular | 299.53 |
| Size Total | 299.53 M2 |
| Size Total Text | 299.53 M2 |
Rooms
| Level | Type | Length | Width | Dimensions |
|---|---|---|---|---|
| Main Level | Living Room | 3.19 m | 5.65 m | 3.19 m x 5.65 m |
| Main Level | Dining Room | 2.52 m | 3.17 m | 2.52 m x 3.17 m |
| Main Level | Kitchen | 3.37 m | 3.63 m | 3.37 m x 3.63 m |
| Upper Level | Primary Bedroom | 3.37 m | 4.43 m | 3.37 m x 4.43 m |
| Upper Level | Bedroom 2 | 4.17 m | 2.73 m | 4.17 m x 2.73 m |
| Upper Level | Bedroom 3 | 3.72 m | 2.96 m | 3.72 m x 2.96 m |
| Upper Level | Bonus Room | 3.45 m | 4.18 m | 3.45 m x 4.18 m |
























