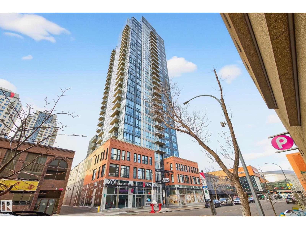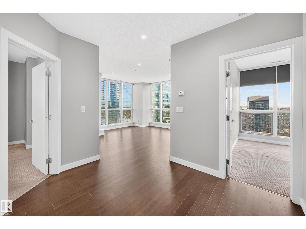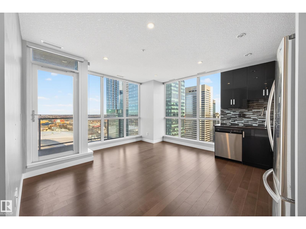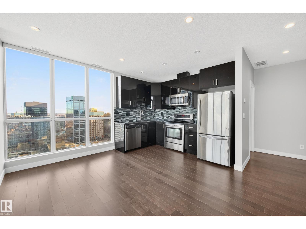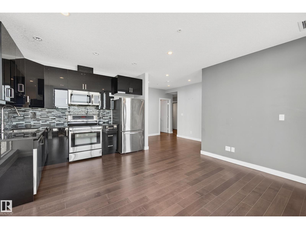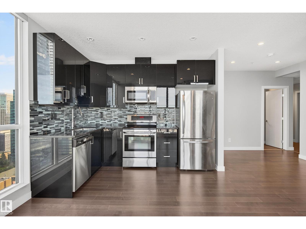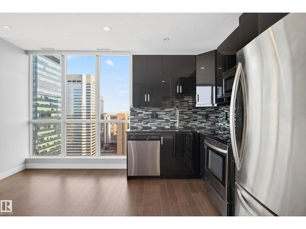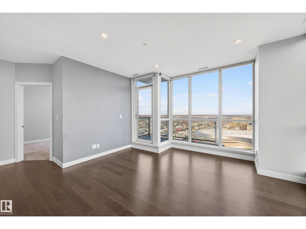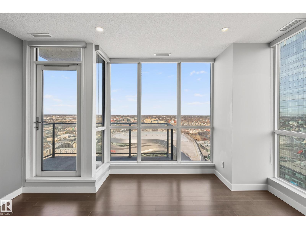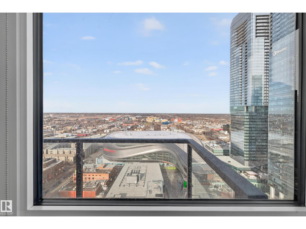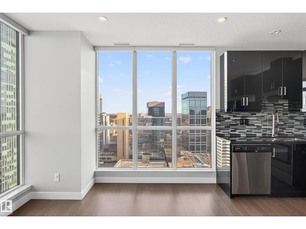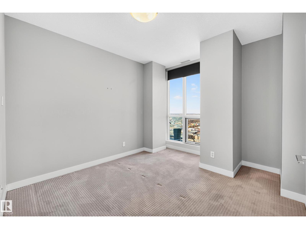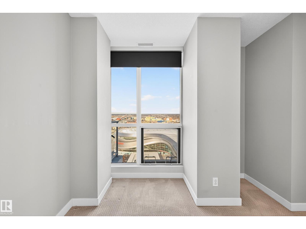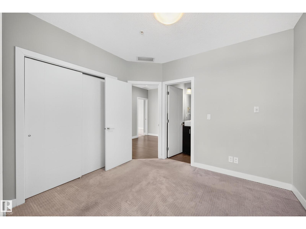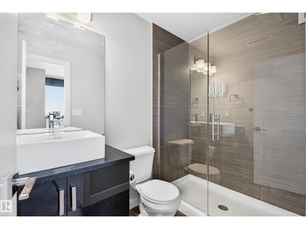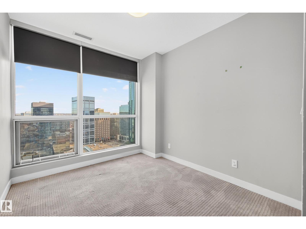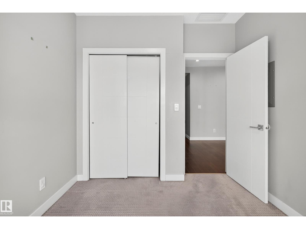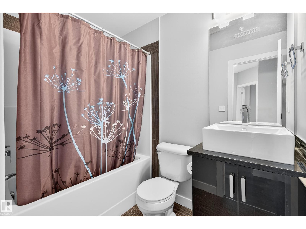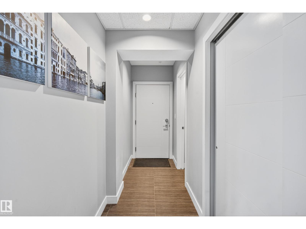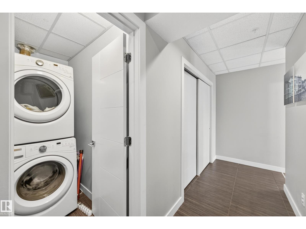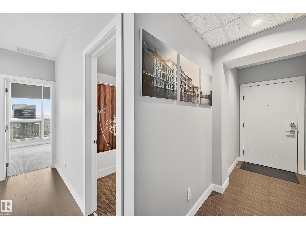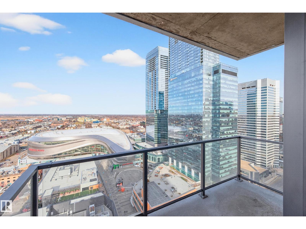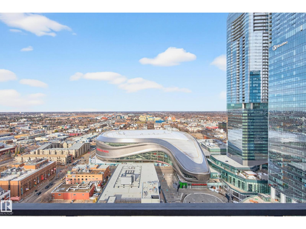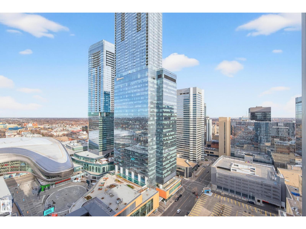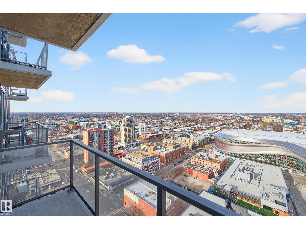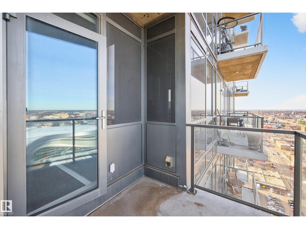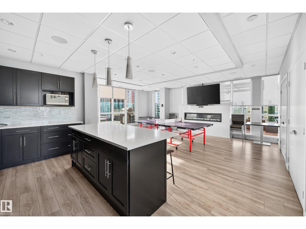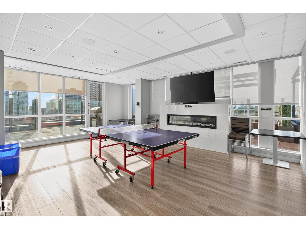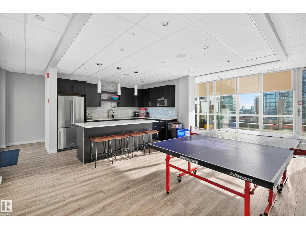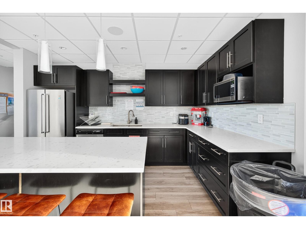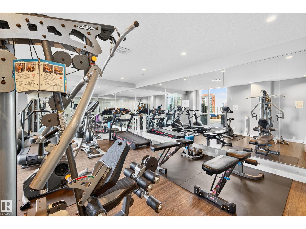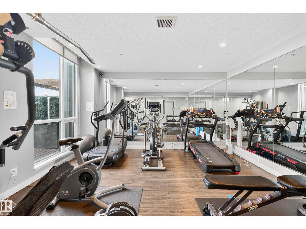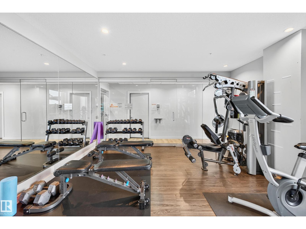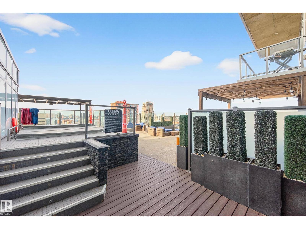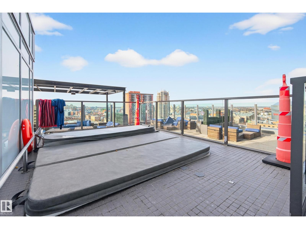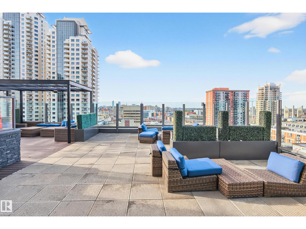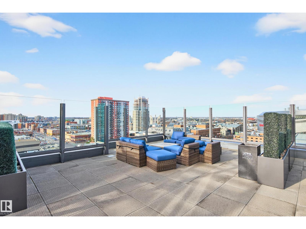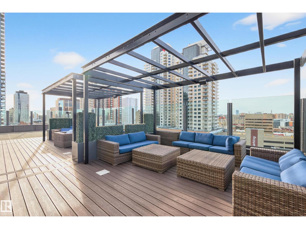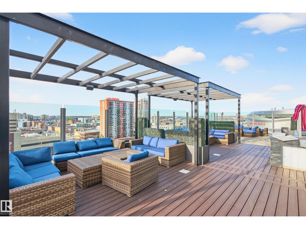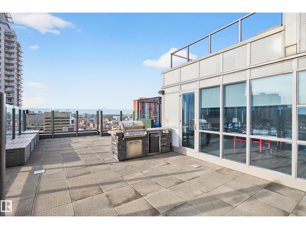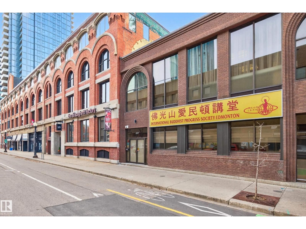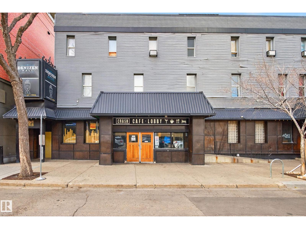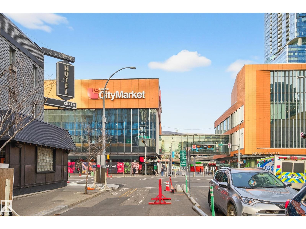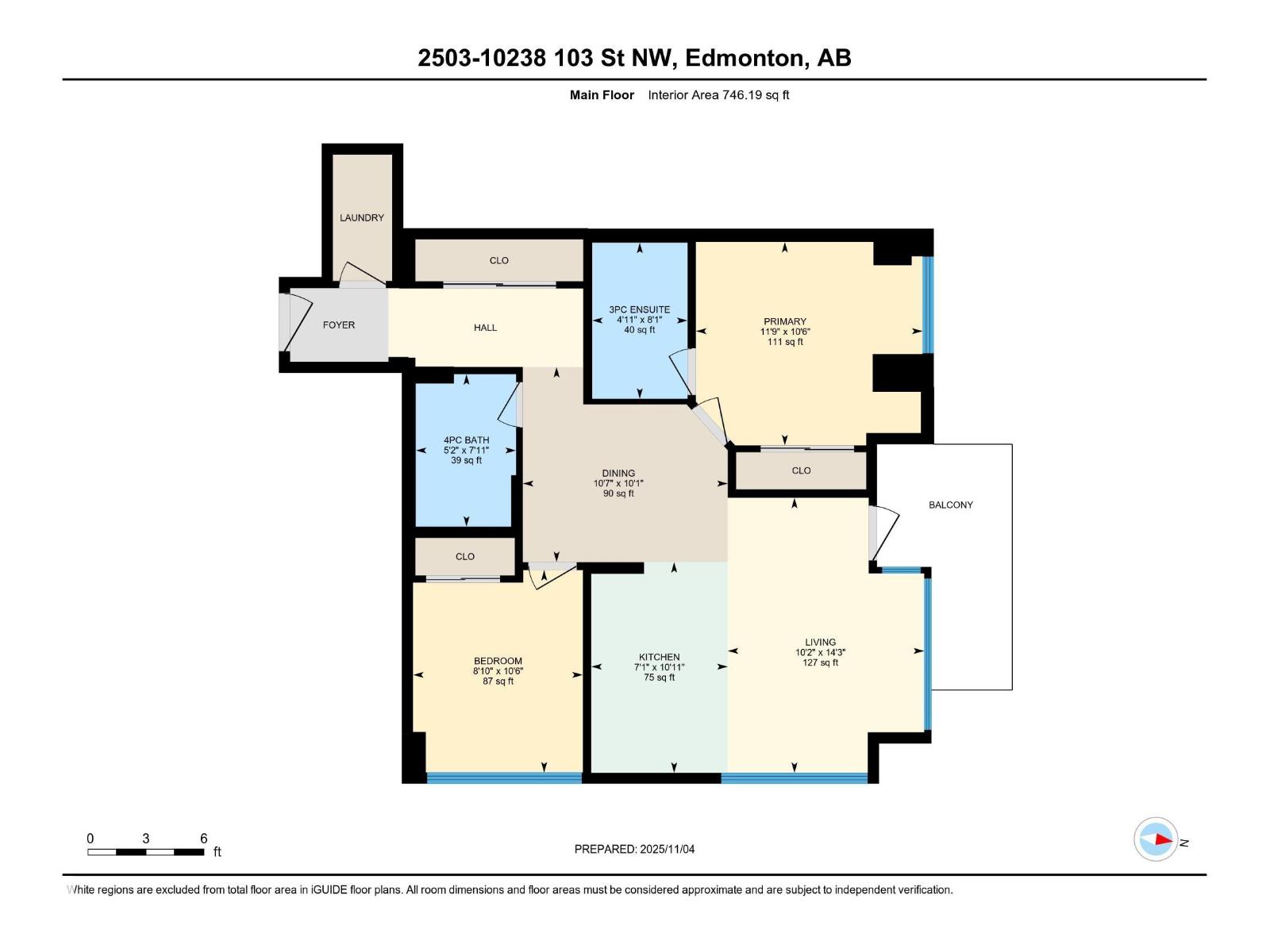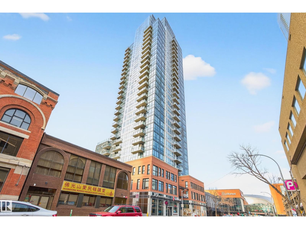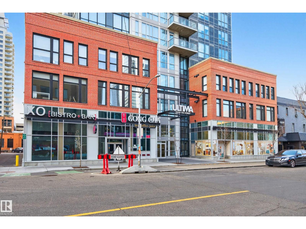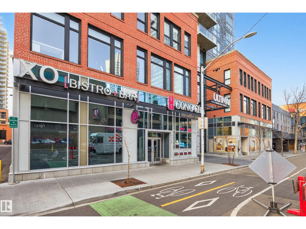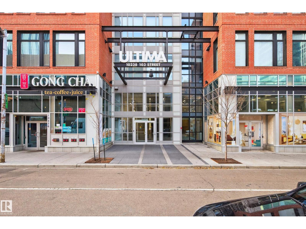#2503 10238 103 St Nw Edmonton, Alberta T5J 0G6
$339,900Maintenance, Caretaker, Exterior Maintenance, Insurance, Common Area Maintenance, Other, See Remarks, Property Management, Security, Water
$526.05 Monthly
Maintenance, Caretaker, Exterior Maintenance, Insurance, Common Area Maintenance, Other, See Remarks, Property Management, Security, Water
$526.05 MonthlyWelcome to #2503 in Ultima Tower, where luxury meets unparalleled convenience. Soaring 25 stories above the city, this stunning 2 bed 2 bath condo offers a privileged lifestyle defined by breathtaking, panoramic views and instant access to everything Downtown Edmonton has to offer. Step inside to discover a bright, open-concept space featuring floor-to-ceiling windows that flood the unit with natural light and showcase the dynamic cityscape. The chef-inspired kitchen boasts high-end stainless steel appliances, sleek modern cabinetry, and granite countertops, perfect for entertaining before a game or a night out. The building itself is a sanctuary in the city, offering a premium amenity package including a state-of-the-art fitness centre, a relaxing hot tub, a spacious outdoor terrace with BBQ area, and a social common room. Located just steps from Rogers Place, the city's finest dining, world-class entertainment, and the convenient Downtown pedway system, Ultima is truly in the heart of the action. (id:47041)
Property Details
| MLS® Number | E4464744 |
| Property Type | Single Family |
| Neigbourhood | Downtown (Edmonton) |
| Amenities Near By | Playground, Public Transit, Shopping |
| Community Features | Public Swimming Pool |
| Features | No Smoking Home |
| Structure | Patio(s) |
| View Type | City View |
Building
| Bathroom Total | 2 |
| Bedrooms Total | 2 |
| Amenities | Ceiling - 9ft |
| Appliances | Dishwasher, Dryer, Microwave, Refrigerator, Stove, Washer |
| Basement Type | None |
| Constructed Date | 2016 |
| Heating Type | Heat Pump |
| Size Interior | 746 Ft2 |
| Type | Apartment |
Parking
| Heated Garage | |
| Underground |
Land
| Acreage | No |
| Land Amenities | Playground, Public Transit, Shopping |
| Size Irregular | 7.64 |
| Size Total | 7.64 M2 |
| Size Total Text | 7.64 M2 |
Rooms
| Level | Type | Length | Width | Dimensions |
|---|---|---|---|---|
| Main Level | Living Room | 3.1 m | 4.34 m | 3.1 m x 4.34 m |
| Main Level | Dining Room | 3.23 m | 3.08 m | 3.23 m x 3.08 m |
| Main Level | Kitchen | 2.15 m | 3.33 m | 2.15 m x 3.33 m |
| Main Level | Primary Bedroom | 3.58 m | 3.21 m | 3.58 m x 3.21 m |
| Main Level | Bedroom 2 | 2.68 m | 3.19 m | 2.68 m x 3.19 m |
https://www.realtor.ca/real-estate/29068853/2503-10238-103-st-nw-edmonton-downtown-edmonton
