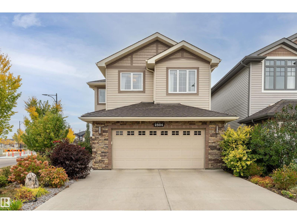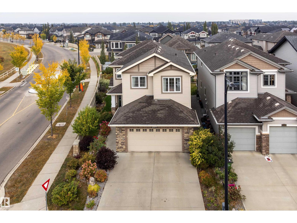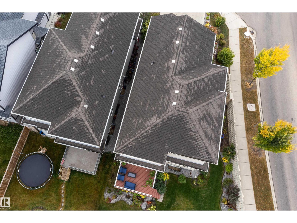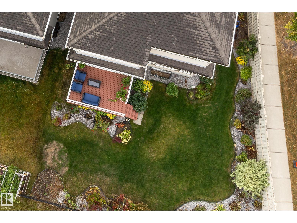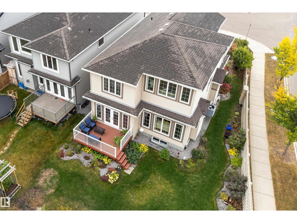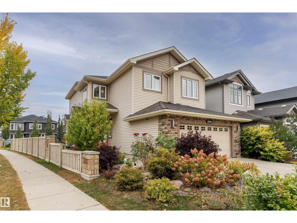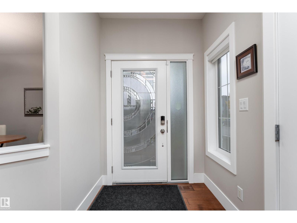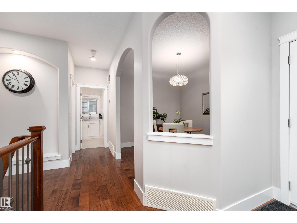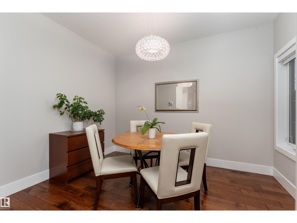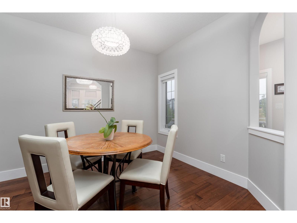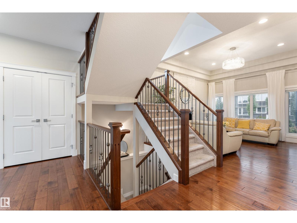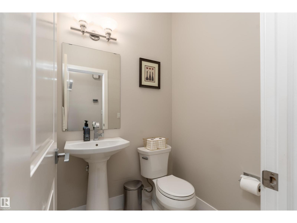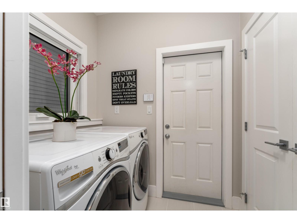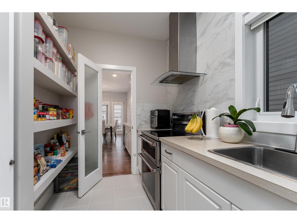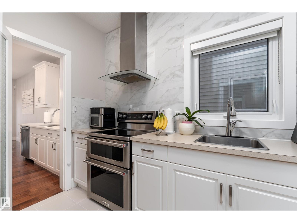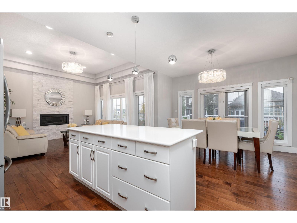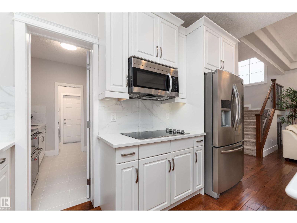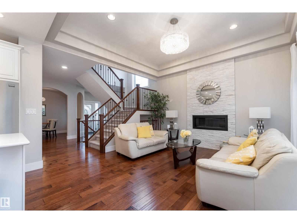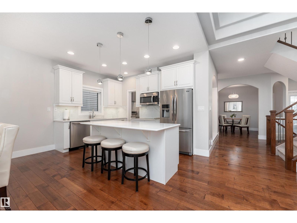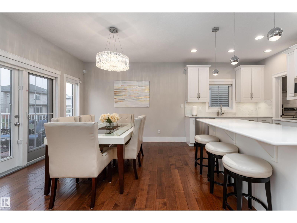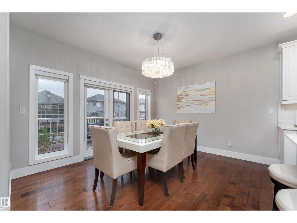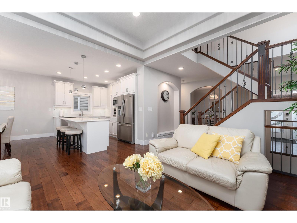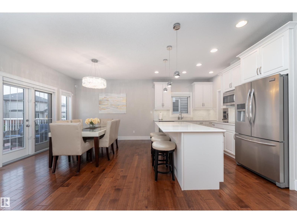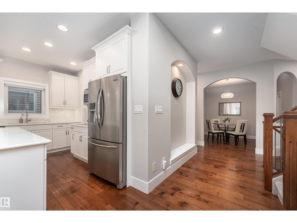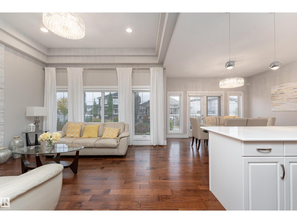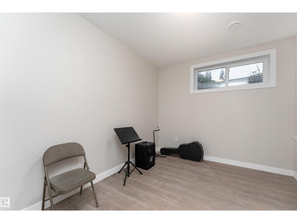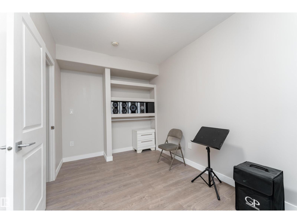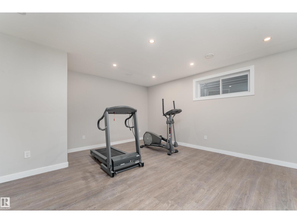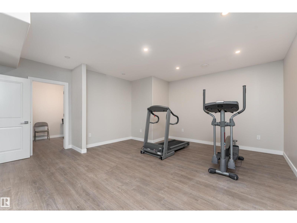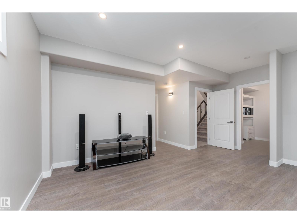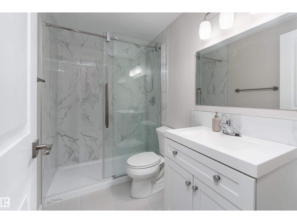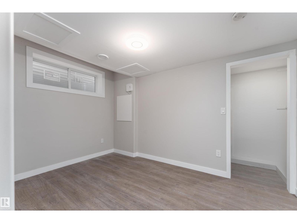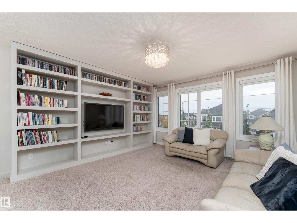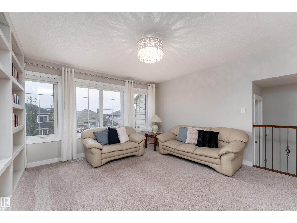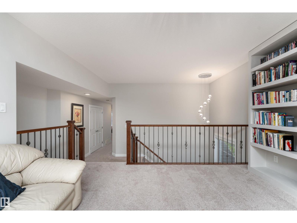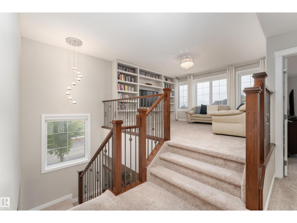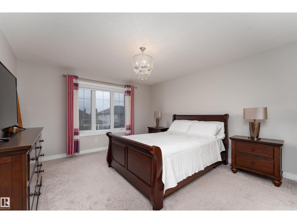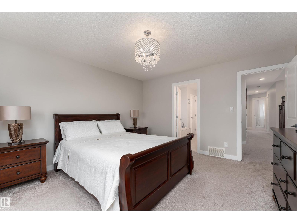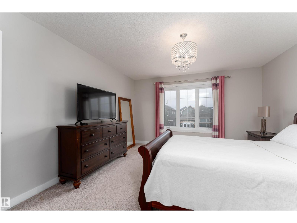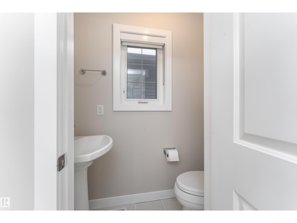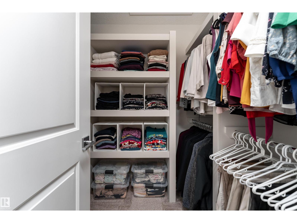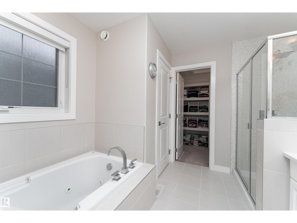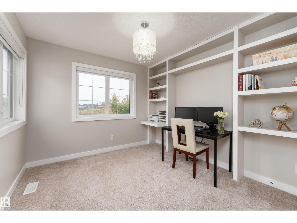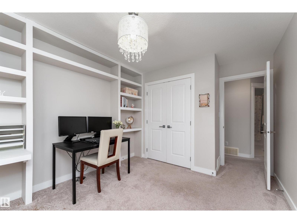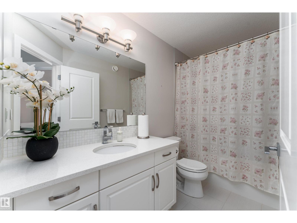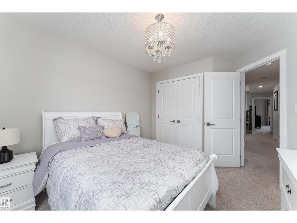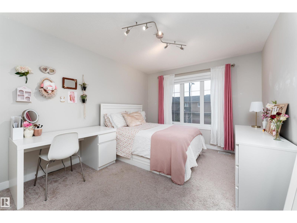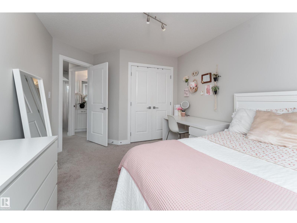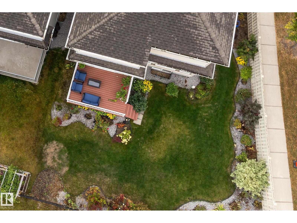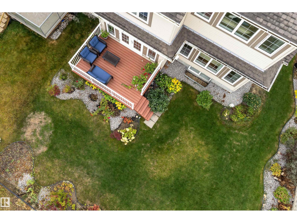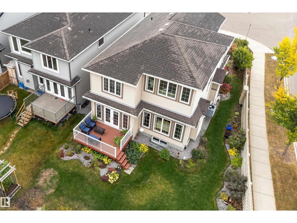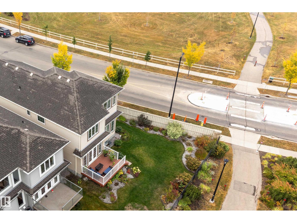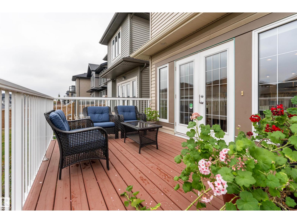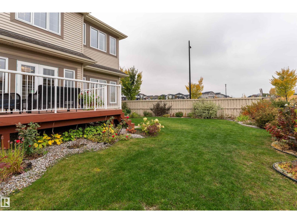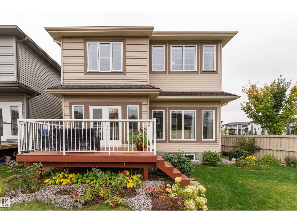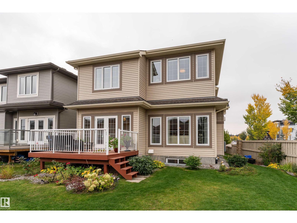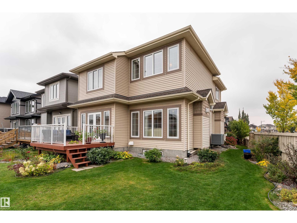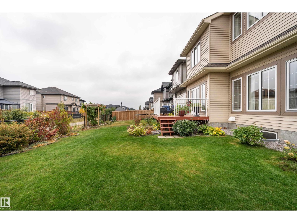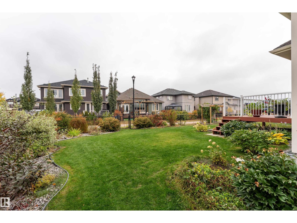6 Bedroom
4 Bathroom
2,267 ft2
Fireplace
Central Air Conditioning
Forced Air
$780,000
Welcome to 2504 Amerongen Crescent, a showhome condition corner lot home with 6 bedrooms and 3.5 bathrooms. Designed for comfort and style, it features a double front attached garage, central air conditioning, and a fully finished basement, adding two additional bedrooms. The main floor offers a den, a spice kitchen, and bright open living spaces, while upstairs you’ll find a generous bonus room with custom built-ins. Being on a corner lot means plenty of windows throughout, filling the home with natural light. This lot and home can also accommodate a side entrance if you ever decide to build one in the future, offering added flexibility for potential suite options. Outside, enjoy a manicured yard backing onto a walking trail, with a park right across the street. Close to schools, shopping, public transit, and only 10 minutes to the airport, this home offers the perfect blend of space, convenience, and lifestyle. (id:47041)
Property Details
|
MLS® Number
|
E4460757 |
|
Property Type
|
Single Family |
|
Neigbourhood
|
Allard |
|
Amenities Near By
|
Golf Course, Playground, Public Transit, Schools, Shopping |
|
Features
|
Corner Site, See Remarks, Flat Site, No Back Lane |
|
Structure
|
Deck |
Building
|
Bathroom Total
|
4 |
|
Bedrooms Total
|
6 |
|
Appliances
|
Dishwasher, Dryer, Hood Fan, Microwave Range Hood Combo, Refrigerator, Stove, Washer, Window Coverings |
|
Basement Development
|
Finished |
|
Basement Type
|
Full (finished) |
|
Constructed Date
|
2015 |
|
Construction Style Attachment
|
Detached |
|
Cooling Type
|
Central Air Conditioning |
|
Fireplace Fuel
|
Electric |
|
Fireplace Present
|
Yes |
|
Fireplace Type
|
Unknown |
|
Half Bath Total
|
1 |
|
Heating Type
|
Forced Air |
|
Stories Total
|
2 |
|
Size Interior
|
2,267 Ft2 |
|
Type
|
House |
Parking
Land
|
Acreage
|
No |
|
Land Amenities
|
Golf Course, Playground, Public Transit, Schools, Shopping |
|
Size Irregular
|
470.47 |
|
Size Total
|
470.47 M2 |
|
Size Total Text
|
470.47 M2 |
Rooms
| Level |
Type |
Length |
Width |
Dimensions |
|
Basement |
Bedroom 5 |
2.9 m |
4.15 m |
2.9 m x 4.15 m |
|
Basement |
Bedroom 6 |
3.95 m |
3.06 m |
3.95 m x 3.06 m |
|
Basement |
Utility Room |
3.82 m |
3.88 m |
3.82 m x 3.88 m |
|
Main Level |
Living Room |
4.15 m |
4.32 m |
4.15 m x 4.32 m |
|
Main Level |
Dining Room |
3.96 m |
3.37 m |
3.96 m x 3.37 m |
|
Main Level |
Kitchen |
4.12 m |
2.71 m |
4.12 m x 2.71 m |
|
Main Level |
Den |
3.54 m |
2.82 m |
3.54 m x 2.82 m |
|
Main Level |
Laundry Room |
2.02 m |
1.55 m |
2.02 m x 1.55 m |
|
Upper Level |
Primary Bedroom |
3.96 m |
4.26 m |
3.96 m x 4.26 m |
|
Upper Level |
Bedroom 2 |
3.96 m |
3.11 m |
3.96 m x 3.11 m |
|
Upper Level |
Bedroom 3 |
3.12 m |
3.87 m |
3.12 m x 3.87 m |
|
Upper Level |
Bedroom 4 |
3.2 m |
4.5 m |
3.2 m x 4.5 m |
|
Upper Level |
Bonus Room |
4.19 m |
4.33 m |
4.19 m x 4.33 m |
https://www.realtor.ca/real-estate/28950233/2504-amerongen-cr-sw-edmonton-allard
