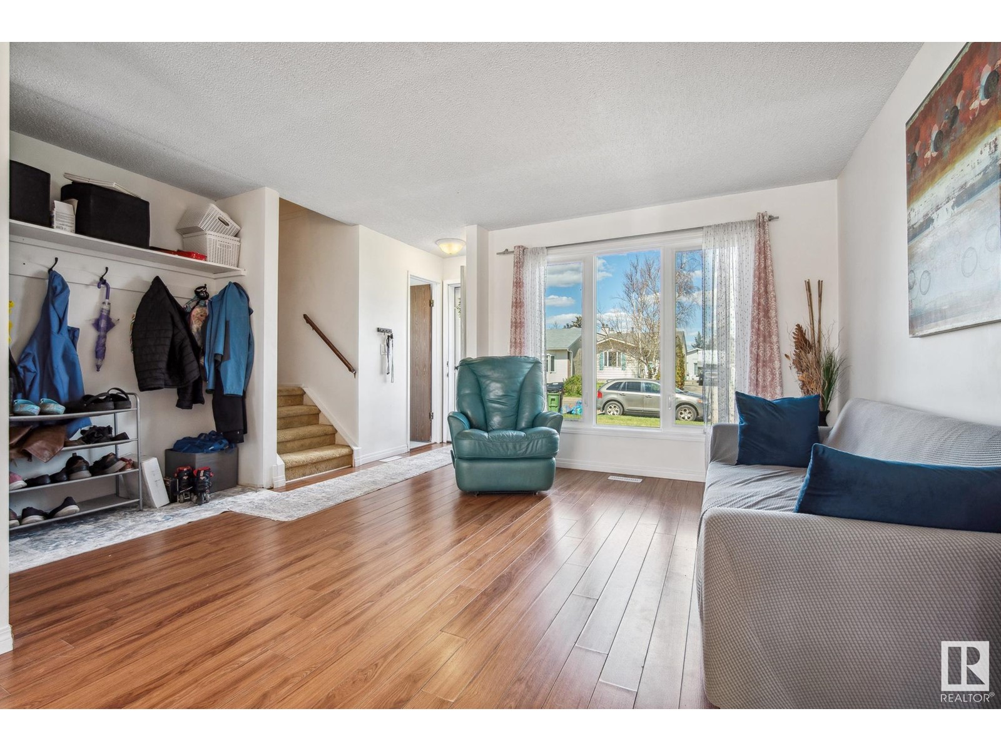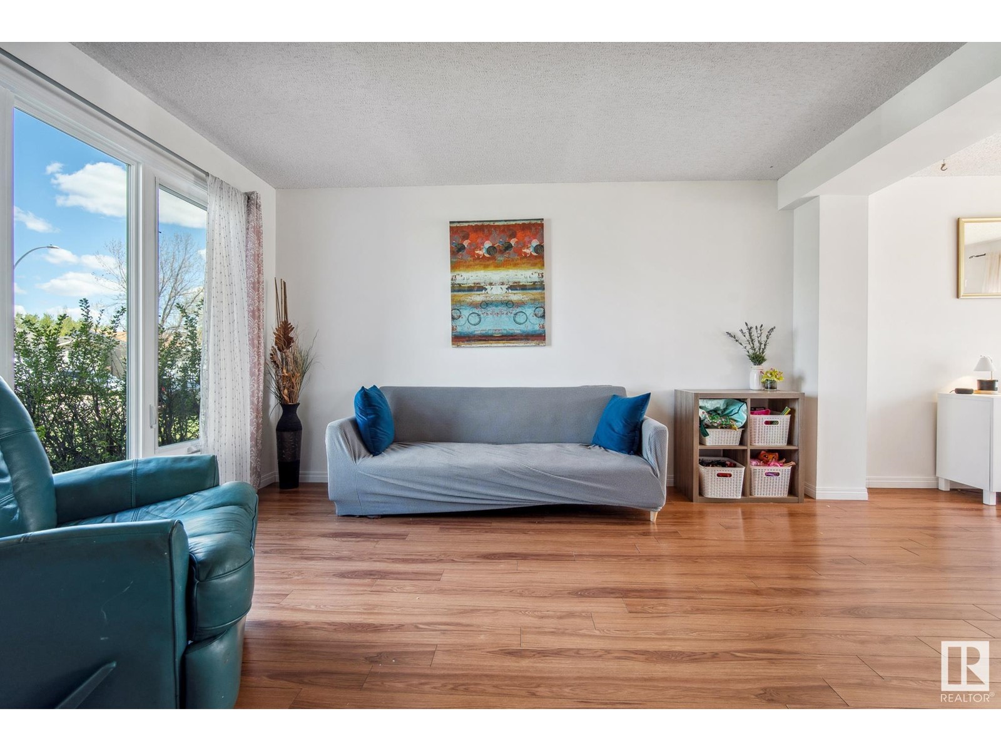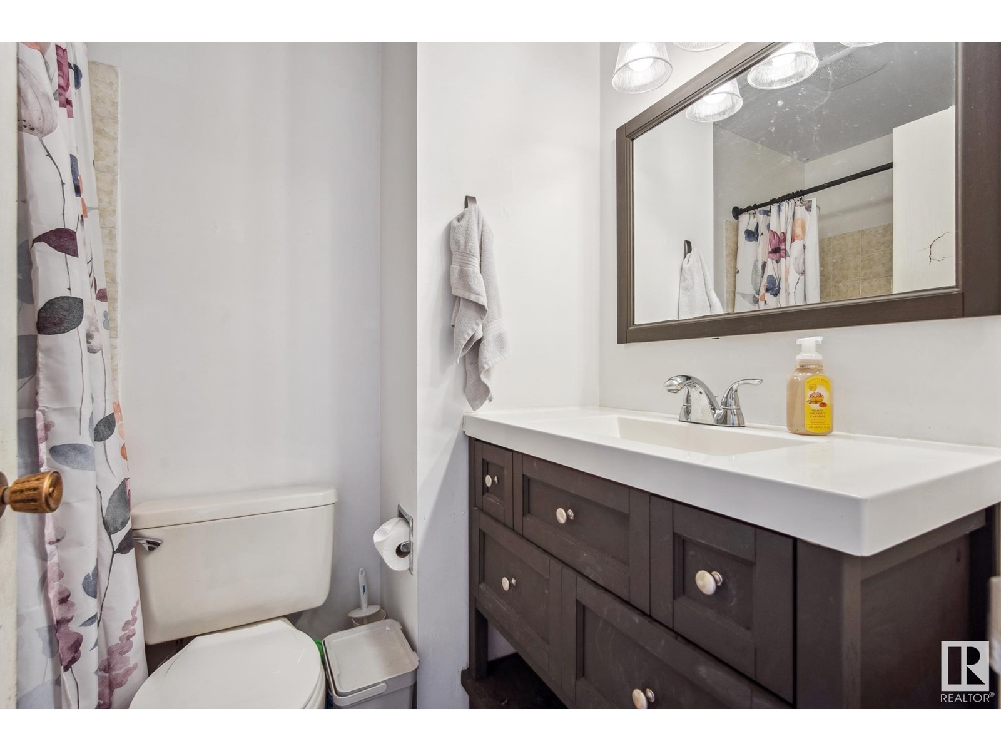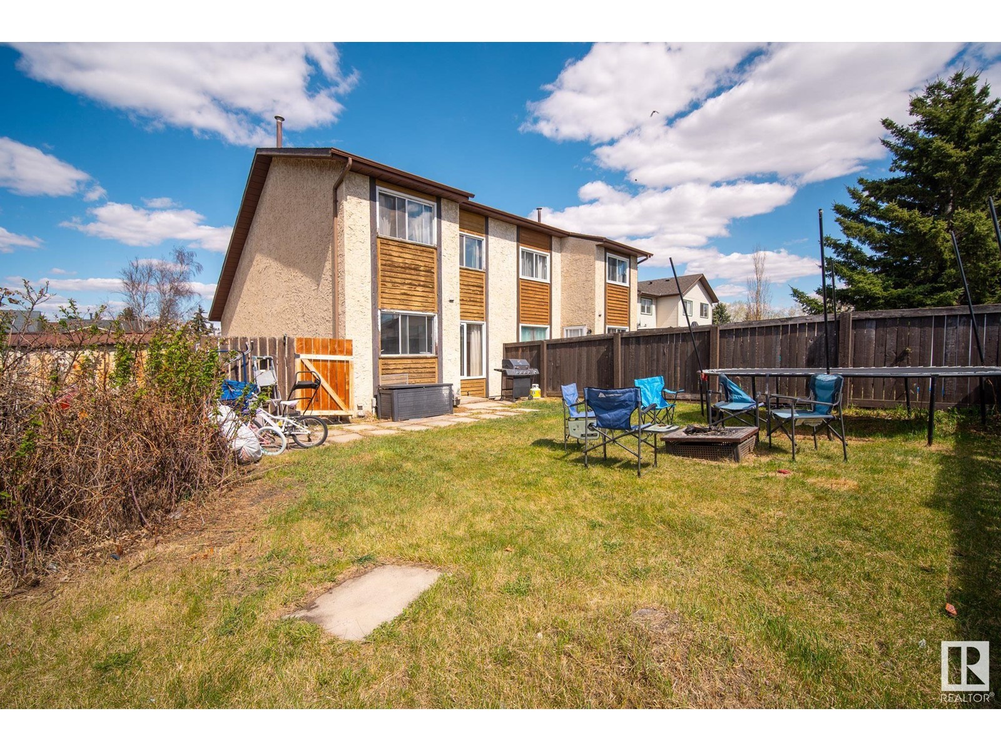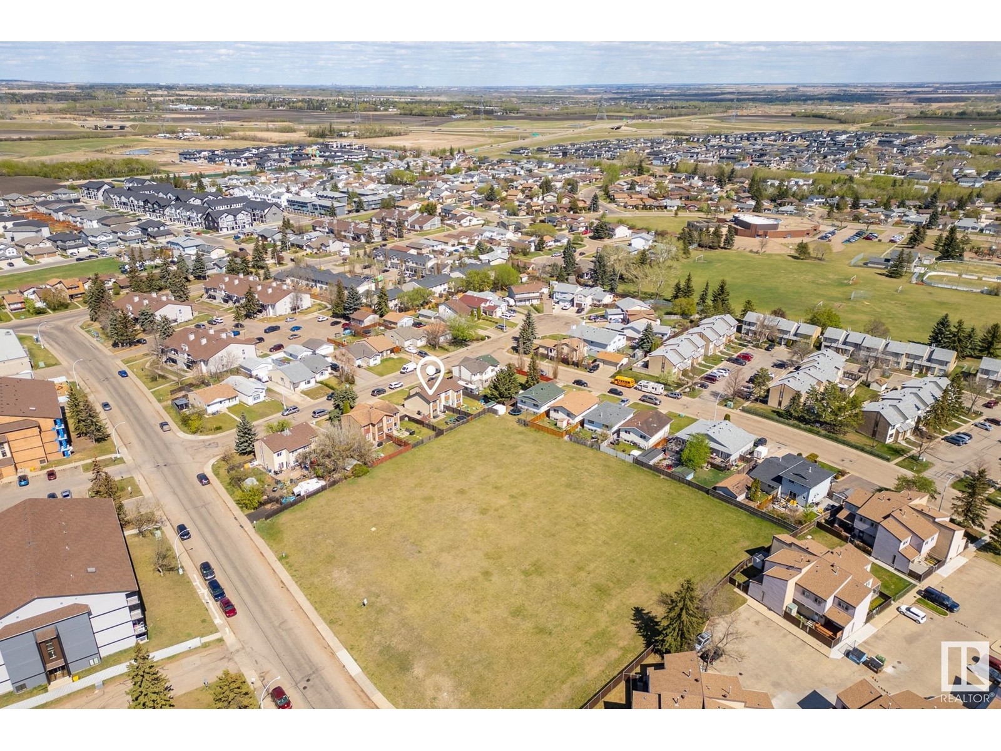4 Bedroom
2 Bathroom
1,215 ft2
Forced Air
$280,000
Affordable living with no condo fees! This spacious 2-storey half duplex in the welcoming community of Fraser offers 4 bedrooms and 1.5 bathrooms—an excellent opportunity for first-time buyers, growing families, or savvy investors. Step inside to a bright main floor featuring a cozy living room, a dining area perfect for family meals, a functional kitchen with ample cabinet space, and a convenient half bathroom. Upstairs, you'll find the primary bedroom, two additional bedrooms, and a full 4-piece bathroom. The finished basement adds even more living space with a large rec room and a fourth bedroom—ideal for guests, a home office, or a playroom. The fully fenced backyard backs onto a quiet open field, providing extra privacy and room to relax or entertain outdoors. Parking is easy with a large pad at the back and plenty of street parking out front. Conveniently located near schools, shopping, public transit, parks, and all essential amenities. A great place to call home! (id:47041)
Property Details
|
MLS® Number
|
E4434989 |
|
Property Type
|
Single Family |
|
Neigbourhood
|
Fraser |
|
Amenities Near By
|
Playground, Public Transit, Schools |
|
Features
|
Flat Site, No Back Lane, Park/reserve |
Building
|
Bathroom Total
|
2 |
|
Bedrooms Total
|
4 |
|
Amenities
|
Vinyl Windows |
|
Appliances
|
Dishwasher, Dryer, Hood Fan, Refrigerator, Stove, Washer, Window Coverings |
|
Basement Development
|
Finished |
|
Basement Type
|
Full (finished) |
|
Constructed Date
|
1981 |
|
Construction Style Attachment
|
Semi-detached |
|
Fire Protection
|
Smoke Detectors |
|
Half Bath Total
|
1 |
|
Heating Type
|
Forced Air |
|
Stories Total
|
2 |
|
Size Interior
|
1,215 Ft2 |
|
Type
|
Duplex |
Parking
Land
|
Acreage
|
No |
|
Fence Type
|
Fence |
|
Land Amenities
|
Playground, Public Transit, Schools |
|
Size Irregular
|
334.33 |
|
Size Total
|
334.33 M2 |
|
Size Total Text
|
334.33 M2 |
Rooms
| Level |
Type |
Length |
Width |
Dimensions |
|
Basement |
Bedroom 4 |
3.6 m |
3.1 m |
3.6 m x 3.1 m |
|
Main Level |
Living Room |
4.1 m |
2.9 m |
4.1 m x 2.9 m |
|
Main Level |
Dining Room |
3.3 m |
2.9 m |
3.3 m x 2.9 m |
|
Main Level |
Kitchen |
4.4 m |
2.7 m |
4.4 m x 2.7 m |
|
Upper Level |
Primary Bedroom |
4 m |
3.4 m |
4 m x 3.4 m |
|
Upper Level |
Bedroom 2 |
3.5 m |
2.9 m |
3.5 m x 2.9 m |
|
Upper Level |
Bedroom 3 |
2.7 m |
2.5 m |
2.7 m x 2.5 m |
https://www.realtor.ca/real-estate/28276658/2509-149-av-nw-edmonton-fraser




