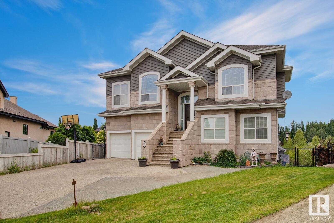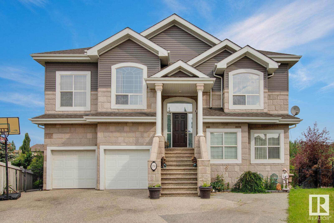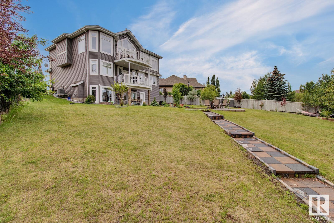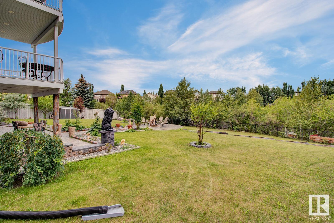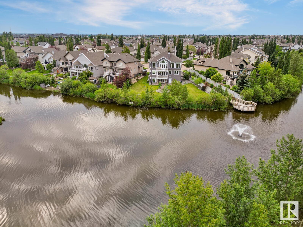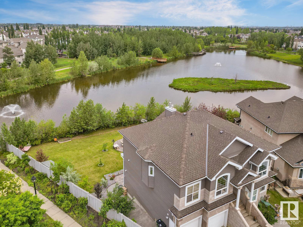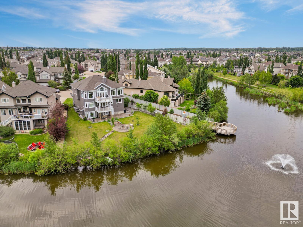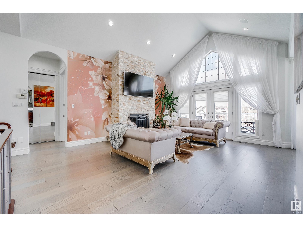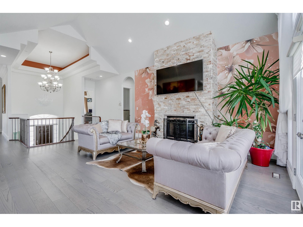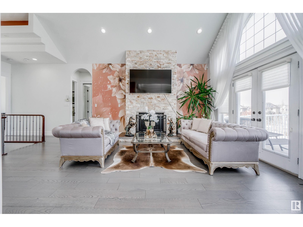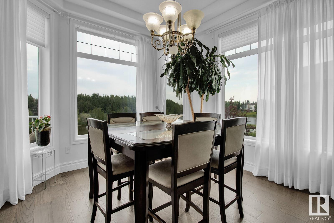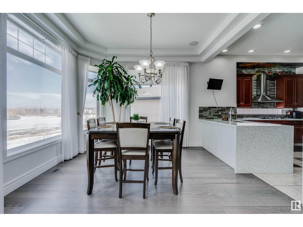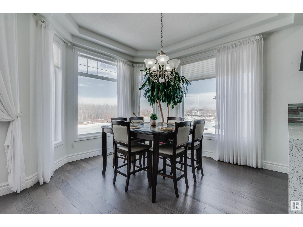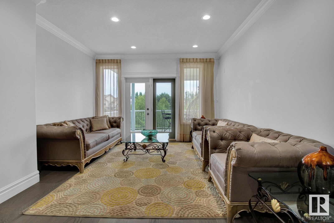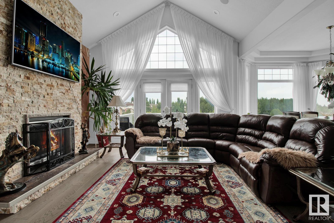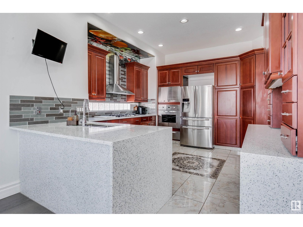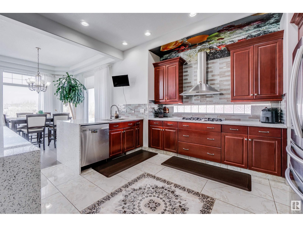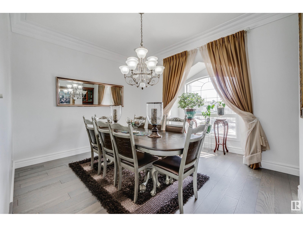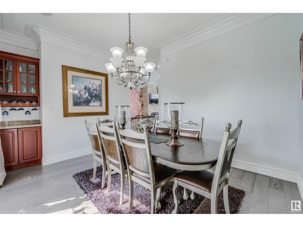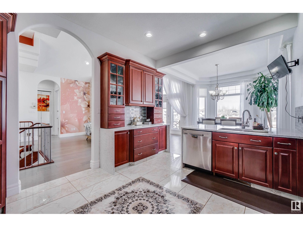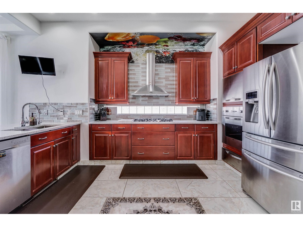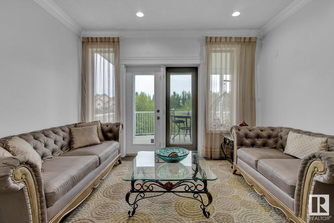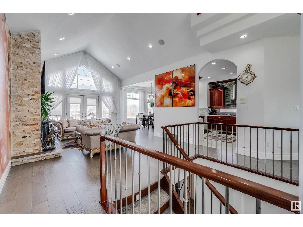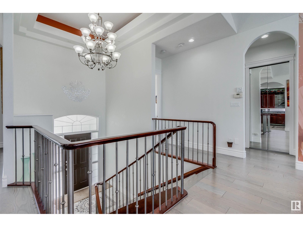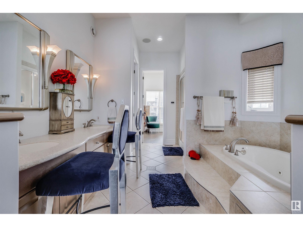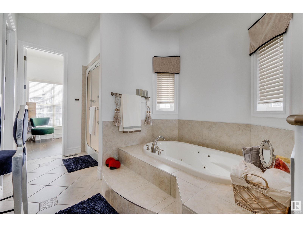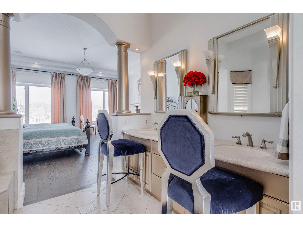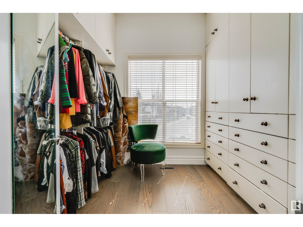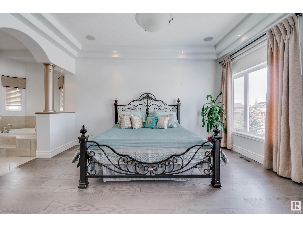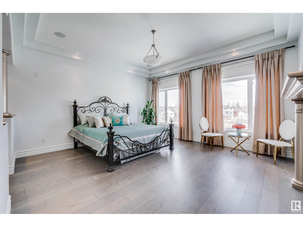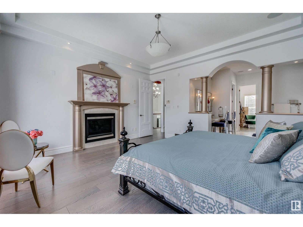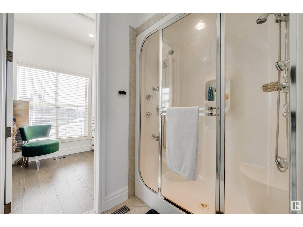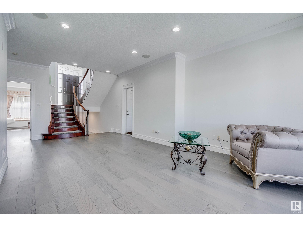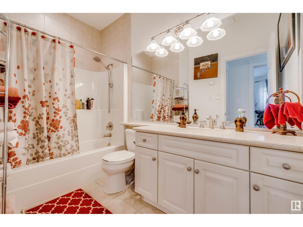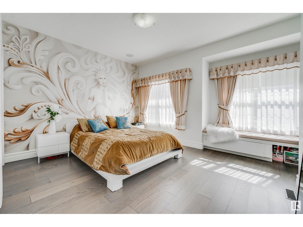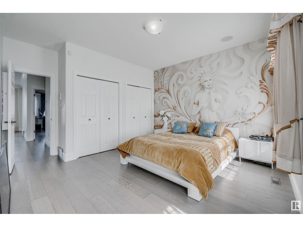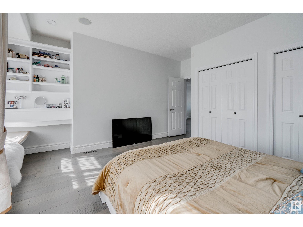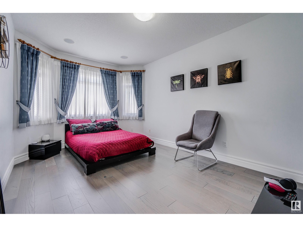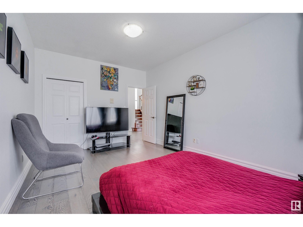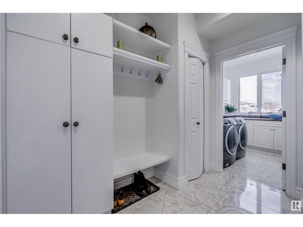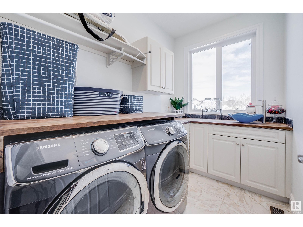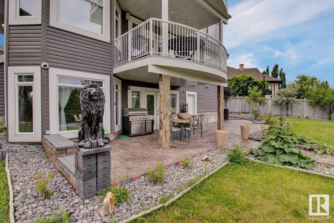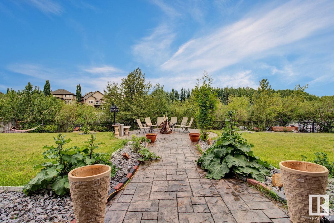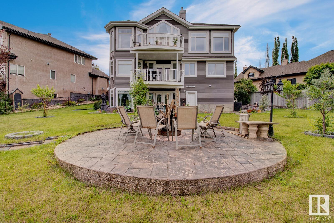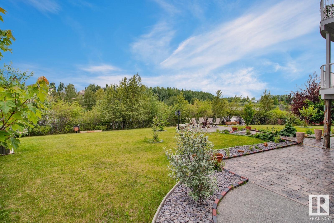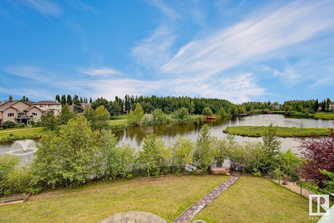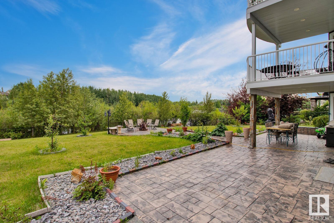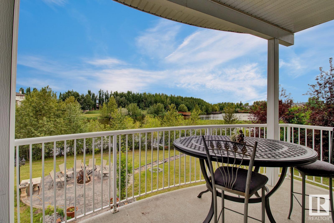5 Bedroom
4 Bathroom
2,820 ft2
Forced Air, In Floor Heating
Waterfront
$1,098,000
Walkout basement lake view house located in the heart of the desirable West End neighborhood of Glastonbury. Situated on a massive 13,650 sq ft pie-shaped lot with expensive professional landscaping, this custom-made house offers stunning lake views from all three stories. Soaring high vaulted ceilings on the main floor and 9ft ceilings on the lower levels, creating a grand and spacious ambiance. The main floor features gleaming new hardwood flooring and upgraded high-quality carpet throughout the lower level, providing a luxurious touch. The gourmet kitchen is truly a dream for any culinary enthusiast. It features a gas stove, stainless steel appliances, two new sinks, granite counters with waterfall granite sides, and beautiful Cherrywood cabinets.The master bedroom is a true retreat, offering ultimate comfort and luxury. It features a two-way fireplace, creating romantic atmosphere. The ensuite bathroom is equipped with a steam shower and jetted tub. (id:47041)
Property Details
|
MLS® Number
|
E4424609 |
|
Property Type
|
Single Family |
|
Neigbourhood
|
Glastonbury |
|
Amenities Near By
|
Park, Public Transit, Schools, Shopping |
|
Features
|
Cul-de-sac, Closet Organizers, Exterior Walls- 2x6", No Animal Home |
|
Structure
|
Patio(s) |
|
View Type
|
Lake View |
|
Water Front Type
|
Waterfront |
Building
|
Bathroom Total
|
4 |
|
Bedrooms Total
|
5 |
|
Amenities
|
Ceiling - 9ft |
|
Appliances
|
Dishwasher, Dryer, Garage Door Opener, Hood Fan, Refrigerator, Gas Stove(s), Washer |
|
Basement Development
|
Finished |
|
Basement Features
|
Walk Out |
|
Basement Type
|
Full (finished) |
|
Ceiling Type
|
Vaulted |
|
Constructed Date
|
2002 |
|
Construction Style Attachment
|
Detached |
|
Half Bath Total
|
1 |
|
Heating Type
|
Forced Air, In Floor Heating |
|
Stories Total
|
2 |
|
Size Interior
|
2,820 Ft2 |
|
Type
|
House |
Parking
Land
|
Acreage
|
No |
|
Fronts On
|
Waterfront |
|
Land Amenities
|
Park, Public Transit, Schools, Shopping |
Rooms
| Level |
Type |
Length |
Width |
Dimensions |
|
Basement |
Bedroom 5 |
|
|
Measurements not available |
|
Lower Level |
Family Room |
3.95 m |
6.64 m |
3.95 m x 6.64 m |
|
Lower Level |
Bedroom 3 |
4.59 m |
4.82 m |
4.59 m x 4.82 m |
|
Lower Level |
Bedroom 4 |
2.56 m |
4.18 m |
2.56 m x 4.18 m |
|
Lower Level |
Bonus Room |
7.4 m |
4.82 m |
7.4 m x 4.82 m |
|
Main Level |
Living Room |
4.93 m |
5.9 m |
4.93 m x 5.9 m |
|
Main Level |
Dining Room |
4.72 m |
4.32 m |
4.72 m x 4.32 m |
|
Main Level |
Kitchen |
3.88 m |
4.69 m |
3.88 m x 4.69 m |
|
Upper Level |
Primary Bedroom |
4.86 m |
4.73 m |
4.86 m x 4.73 m |
|
Upper Level |
Bedroom 2 |
3.4 m |
4.85 m |
3.4 m x 4.85 m |
https://www.realtor.ca/real-estate/27996780/251-galland-cl-nw-edmonton-glastonbury
