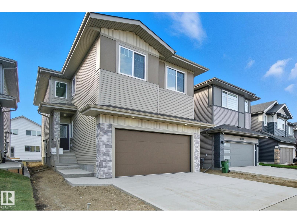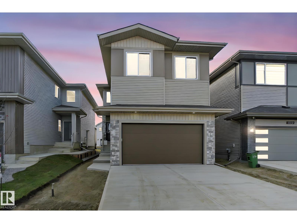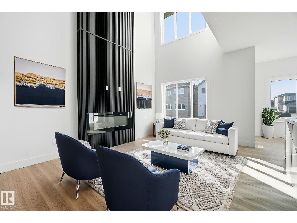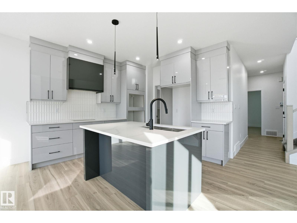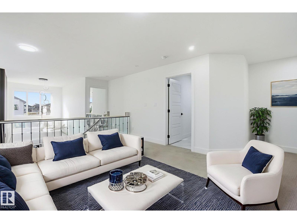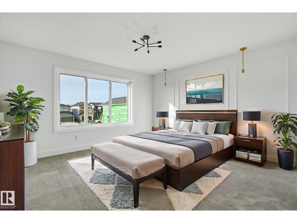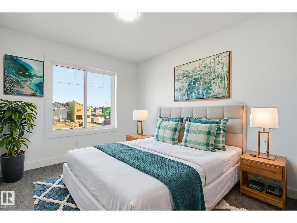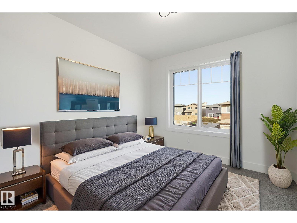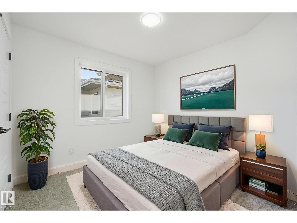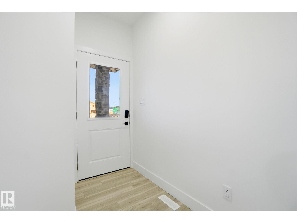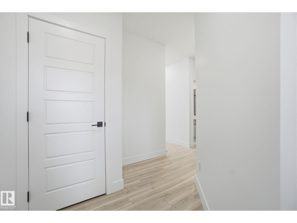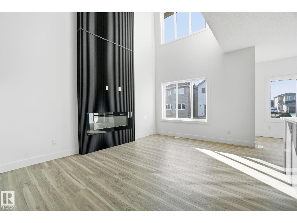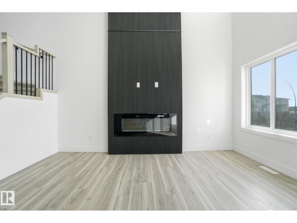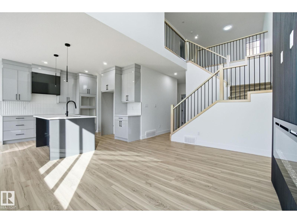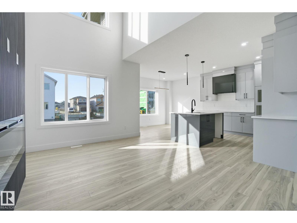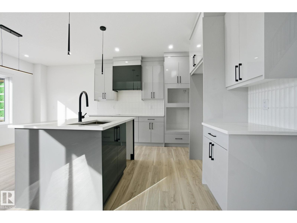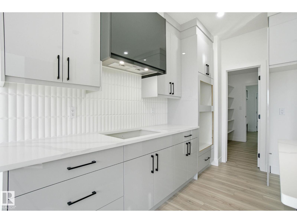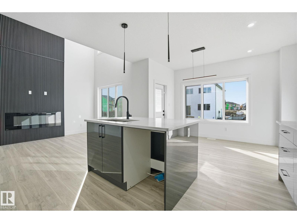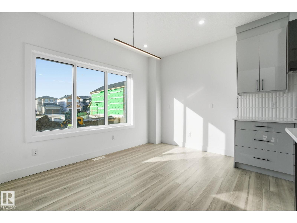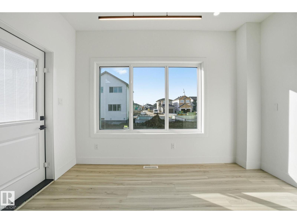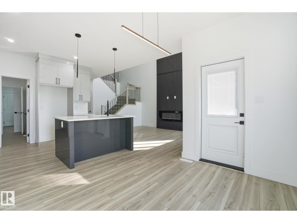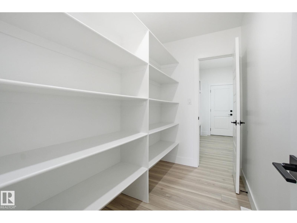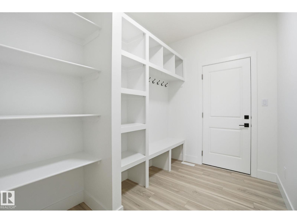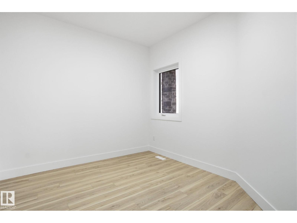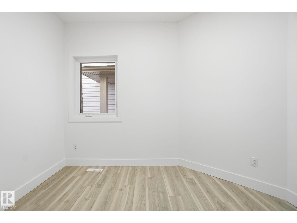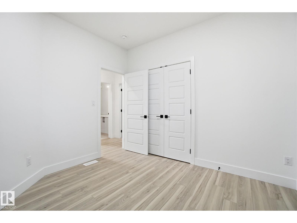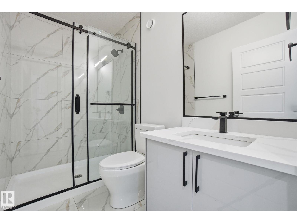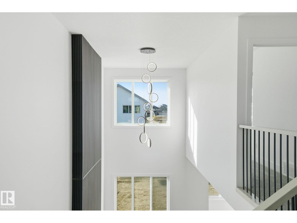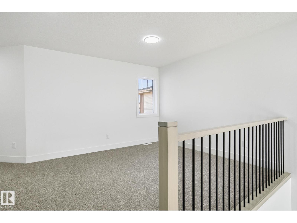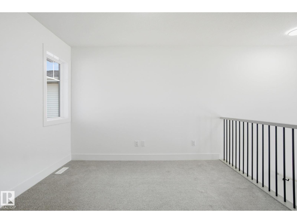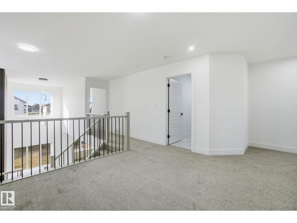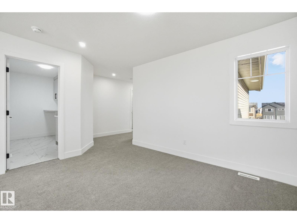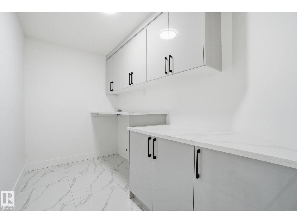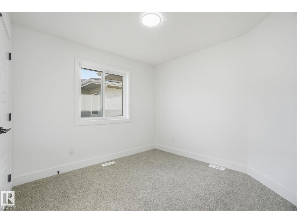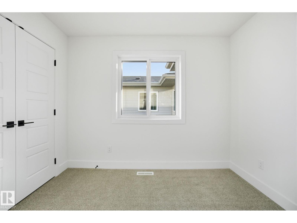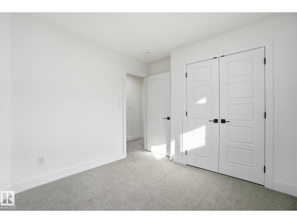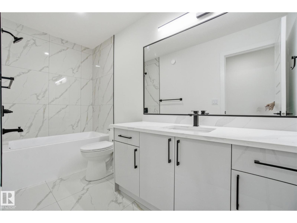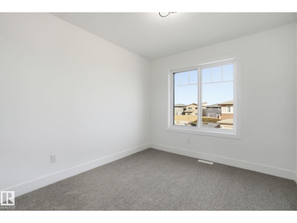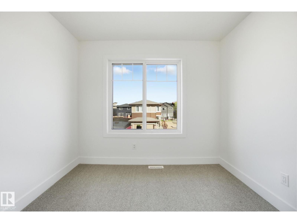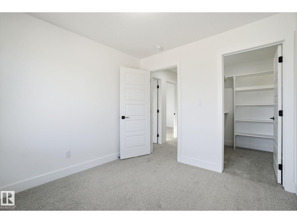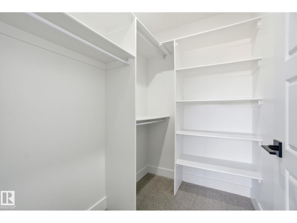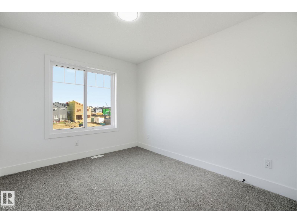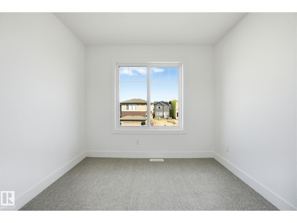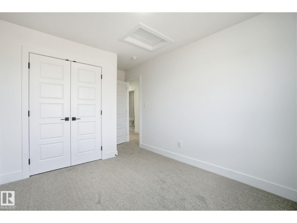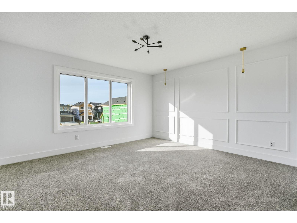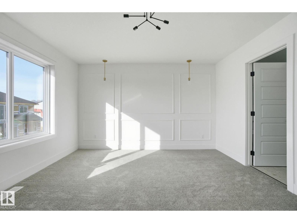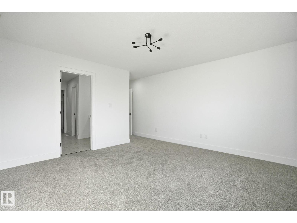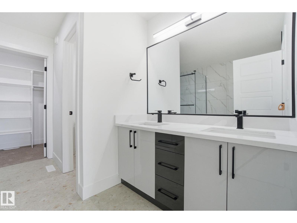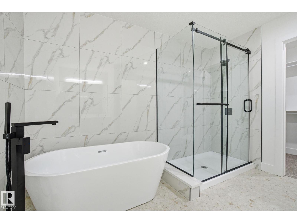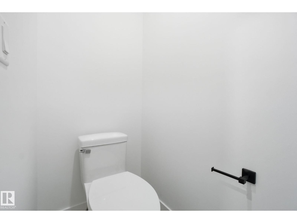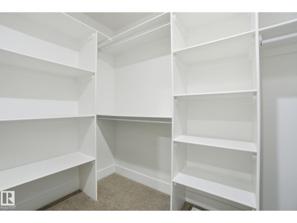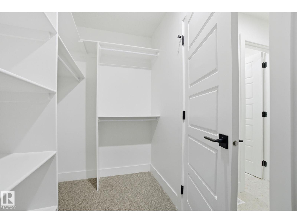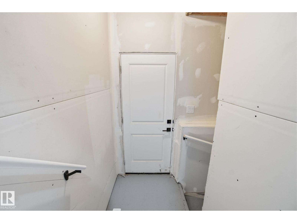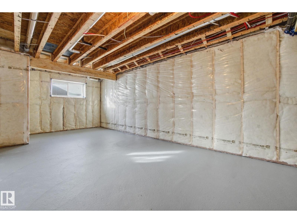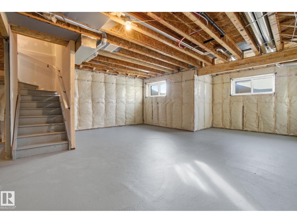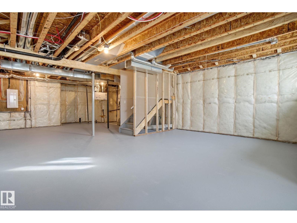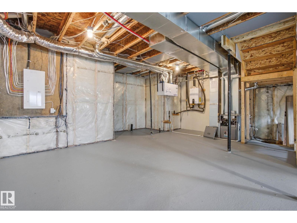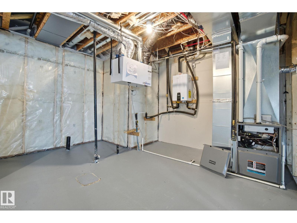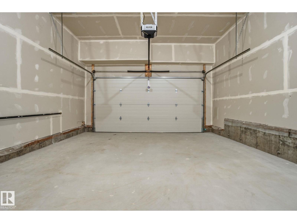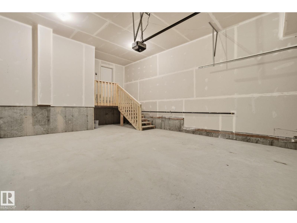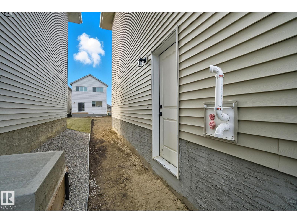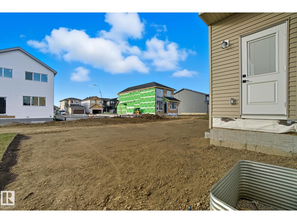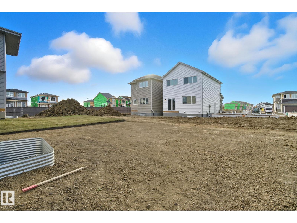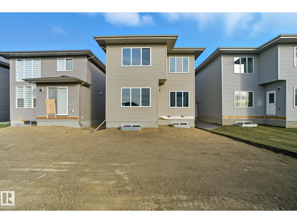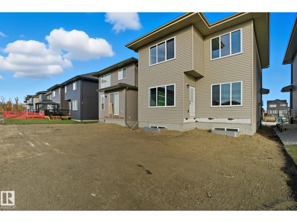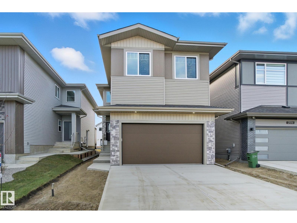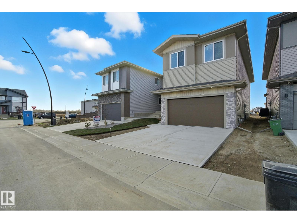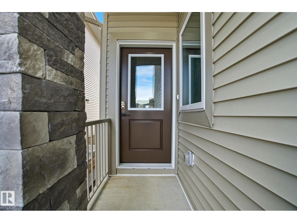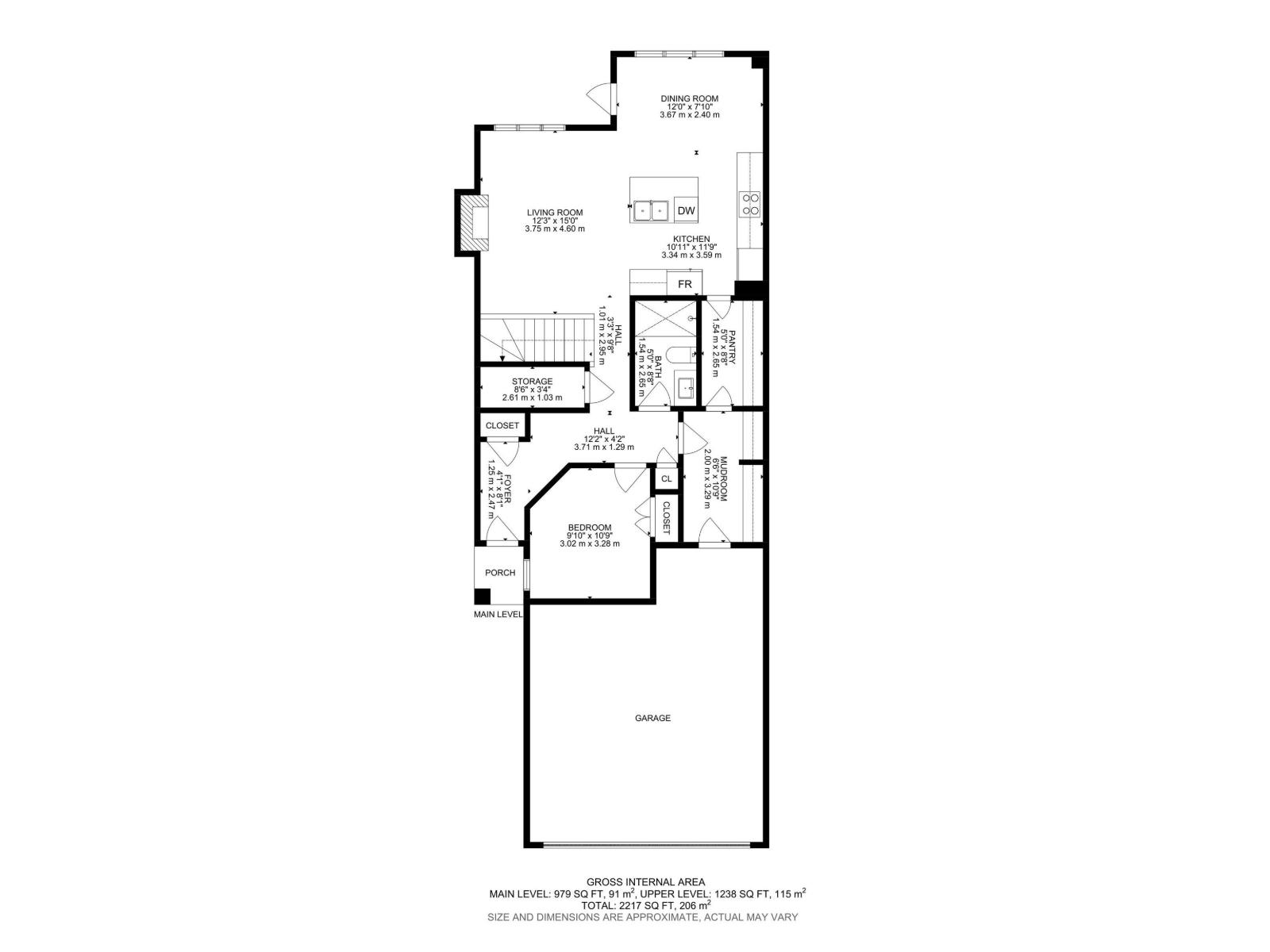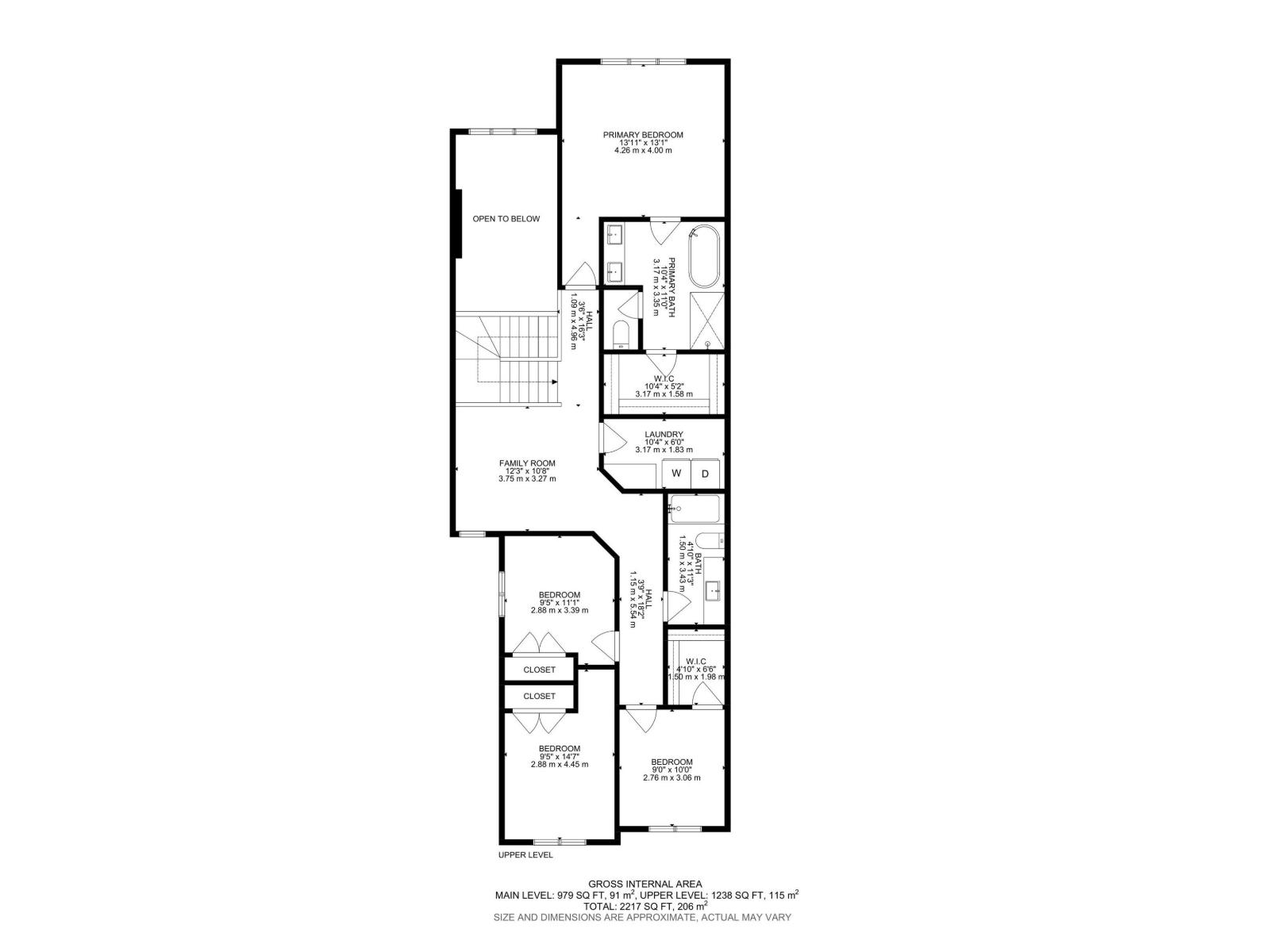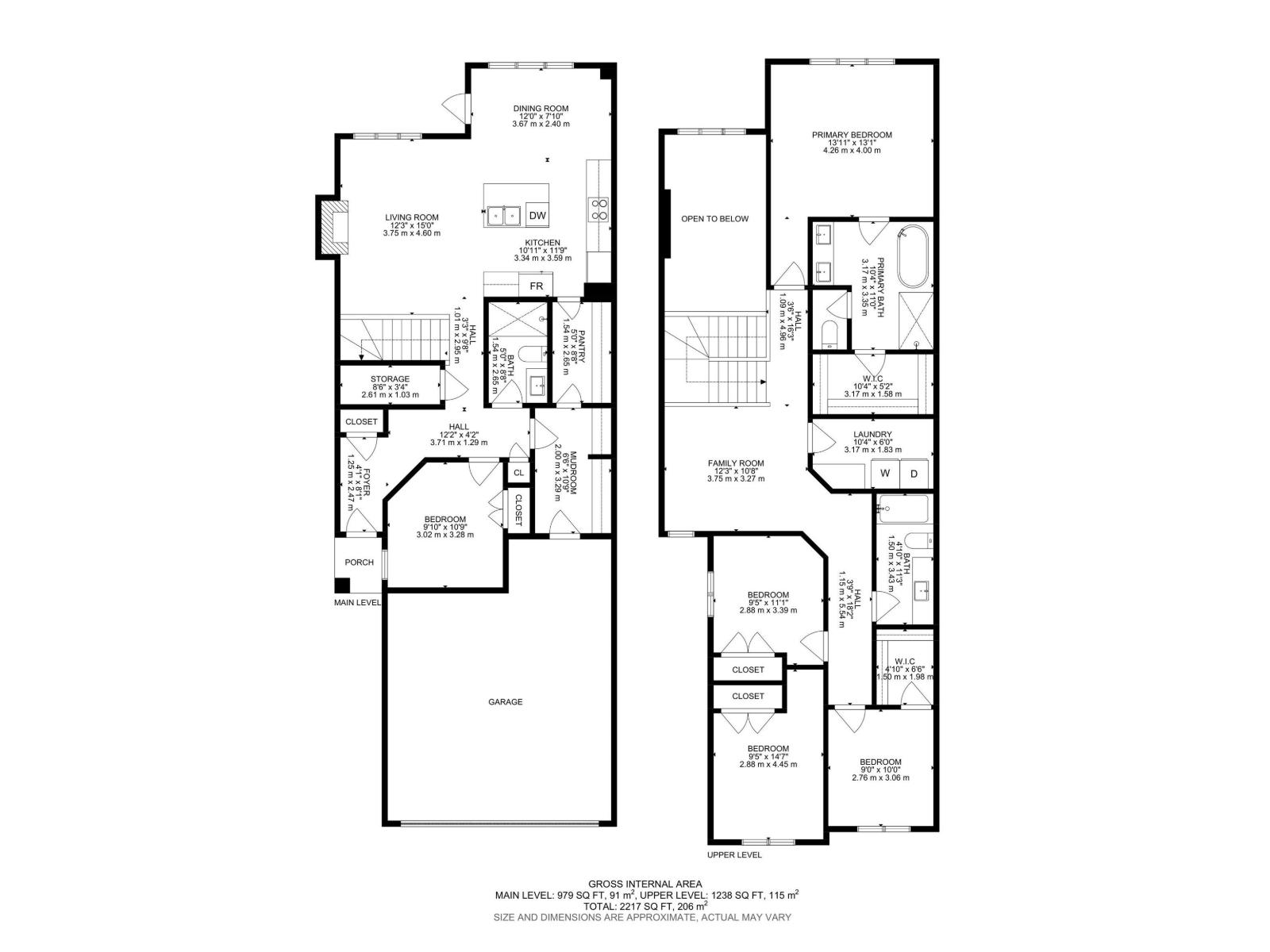5 Bedroom
3 Bathroom
2,217 ft2
Fireplace
Forced Air
$609,900
Stunning new build by Finesse Homes sits on a great street on a nice sized lot in the beautiful quiet community in The Uplands and offers a stunning modern design with 2217 SQFT, a full appliance package, 4 bedrooms plus a main floor den/Bedroom, walk through pantry, nice sized mud room, a beautiful well planned living space with nice sized mud room, this home has 3-bathrooms a separate entrance and a nice open floor plan with high ceilings, This home is perfect for a growing family. The main floor includes a full bathroom and a den that’s ideal for guests or flexible use, while the open-to-below living room adds a bright, spacious feel next to the chef’s kitchen. Upstairs, you’ll find four generously sized bedrooms, including a primary with a beautiful ensuite, a bonus room, and convenient second-floor laundry.. Located in the desirable Uplands community, you’ll enjoy easy access to shopping, and major routes like Anthony Henday Drive for a smooth commute. (id:47041)
Property Details
|
MLS® Number
|
E4462460 |
|
Property Type
|
Single Family |
|
Neigbourhood
|
The Uplands |
|
Features
|
See Remarks |
|
Parking Space Total
|
4 |
Building
|
Bathroom Total
|
3 |
|
Bedrooms Total
|
5 |
|
Amenities
|
Vinyl Windows |
|
Appliances
|
Dishwasher, Dryer, Oven - Built-in, Microwave, Refrigerator, Stove, Washer |
|
Basement Development
|
Unfinished |
|
Basement Type
|
Full (unfinished) |
|
Constructed Date
|
2025 |
|
Construction Style Attachment
|
Detached |
|
Fireplace Fuel
|
Electric |
|
Fireplace Present
|
Yes |
|
Fireplace Type
|
Insert |
|
Heating Type
|
Forced Air |
|
Stories Total
|
2 |
|
Size Interior
|
2,217 Ft2 |
|
Type
|
House |
Parking
Land
|
Acreage
|
No |
|
Size Irregular
|
323.35 |
|
Size Total
|
323.35 M2 |
|
Size Total Text
|
323.35 M2 |
Rooms
| Level |
Type |
Length |
Width |
Dimensions |
|
Main Level |
Living Room |
3.75 m |
4.6 m |
3.75 m x 4.6 m |
|
Main Level |
Dining Room |
3.67 m |
2.4 m |
3.67 m x 2.4 m |
|
Main Level |
Kitchen |
3.34 m |
3.59 m |
3.34 m x 3.59 m |
|
Main Level |
Bedroom 5 |
3.02 m |
3.28 m |
3.02 m x 3.28 m |
|
Main Level |
Pantry |
1.54 m |
2.65 m |
1.54 m x 2.65 m |
|
Main Level |
Mud Room |
2 m |
3.29 m |
2 m x 3.29 m |
|
Upper Level |
Primary Bedroom |
4.26 m |
4 m |
4.26 m x 4 m |
|
Upper Level |
Bedroom 2 |
2.88 m |
3.39 m |
2.88 m x 3.39 m |
|
Upper Level |
Bedroom 3 |
2.88 m |
4.45 m |
2.88 m x 4.45 m |
|
Upper Level |
Bedroom 4 |
2.75 m |
3.06 m |
2.75 m x 3.06 m |
|
Upper Level |
Bonus Room |
3.75 m |
3.27 m |
3.75 m x 3.27 m |
|
Upper Level |
Laundry Room |
3.17 m |
1.83 m |
3.17 m x 1.83 m |
https://www.realtor.ca/real-estate/29001714/2512-210-st-nw-edmonton-the-uplands
