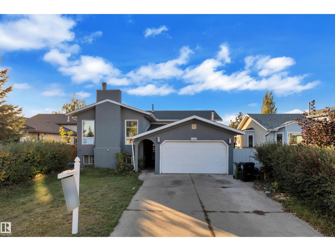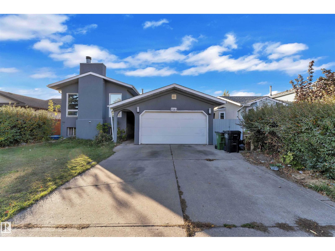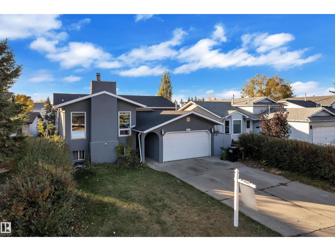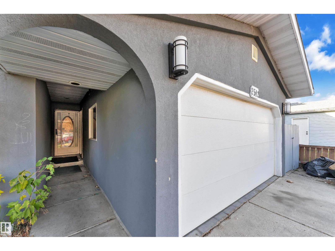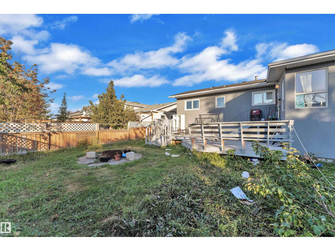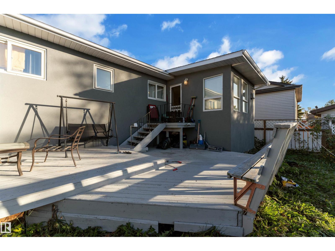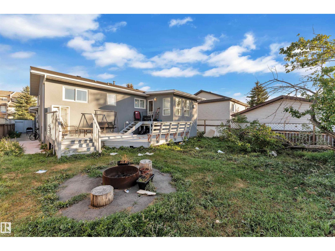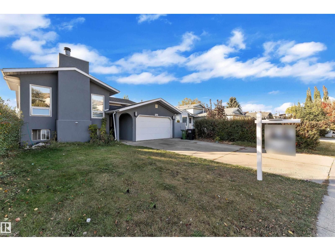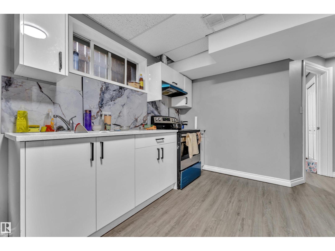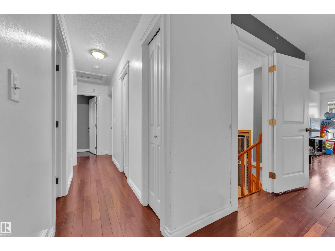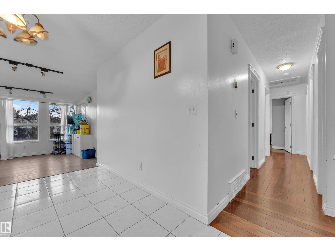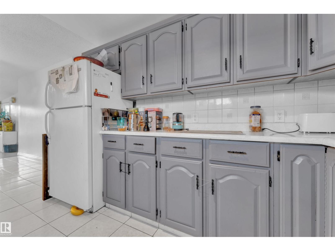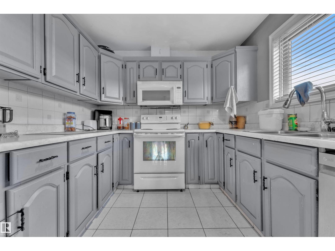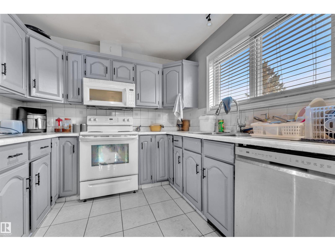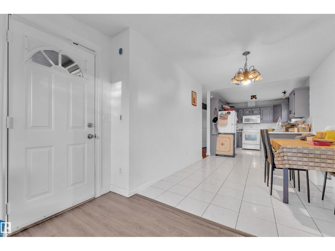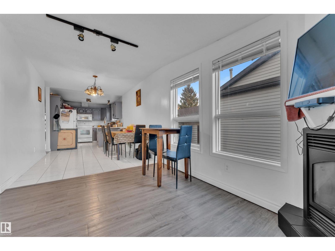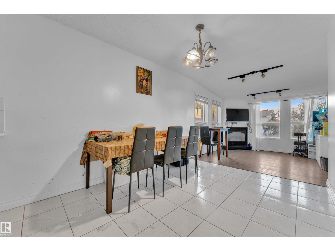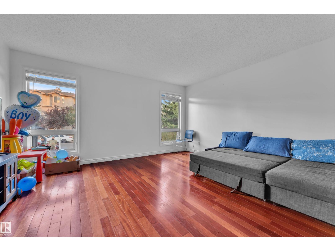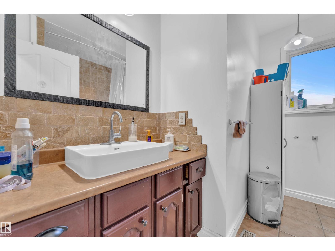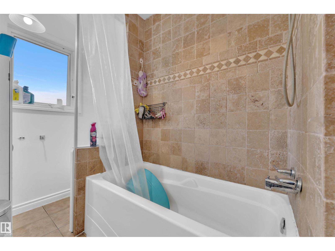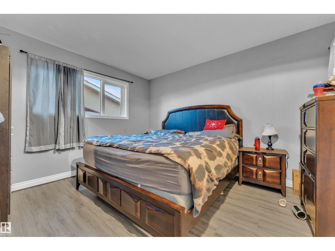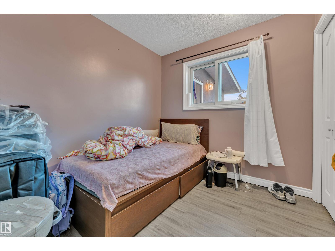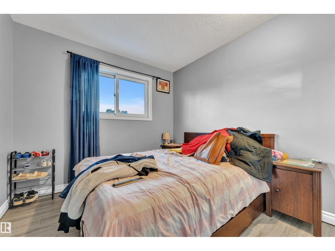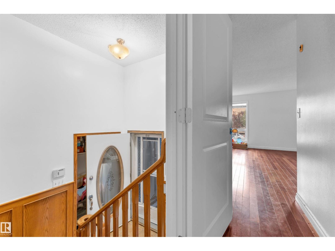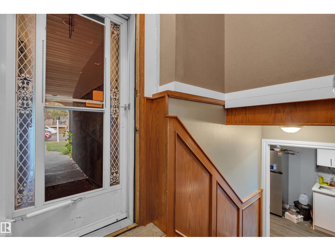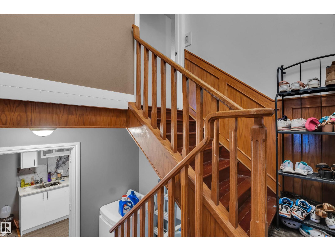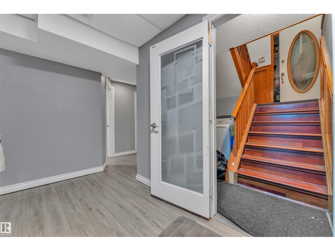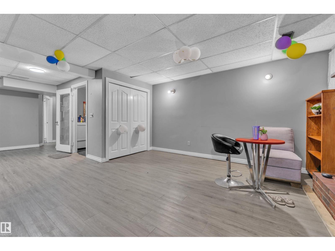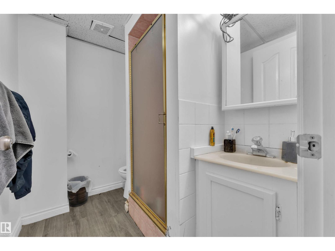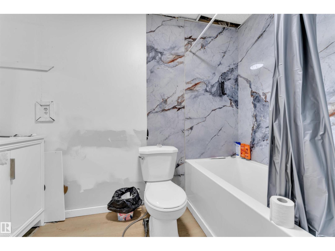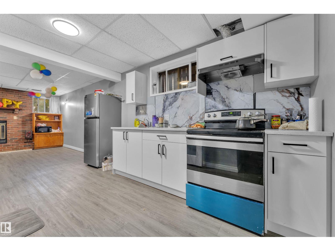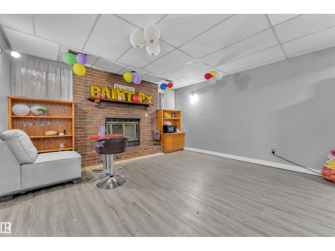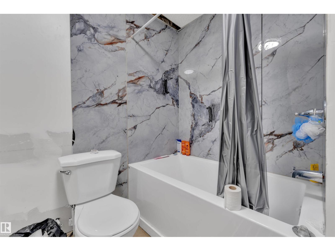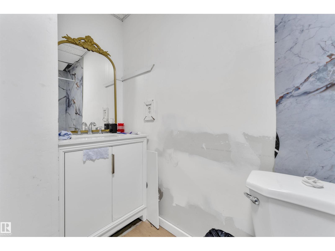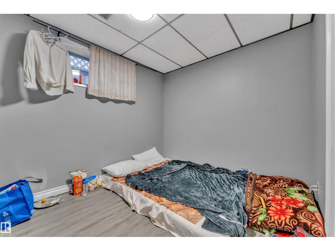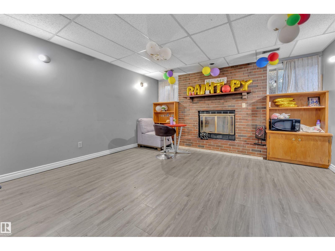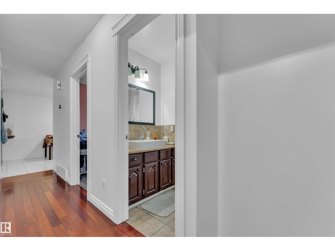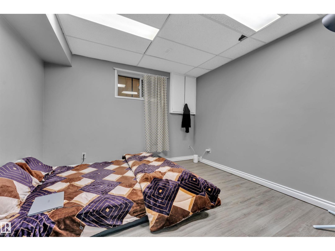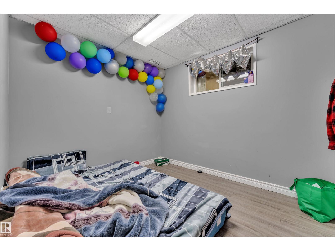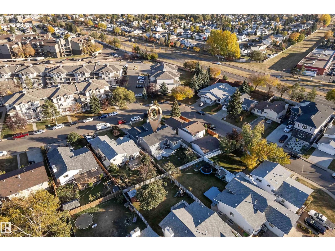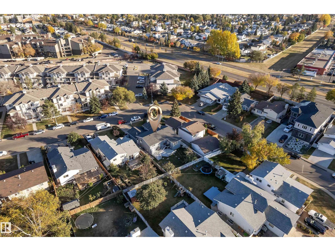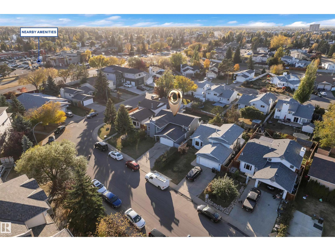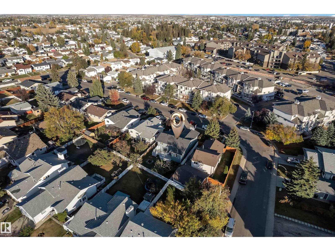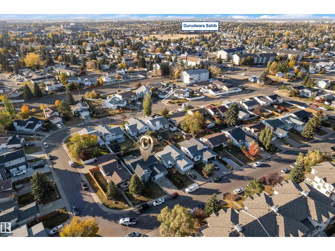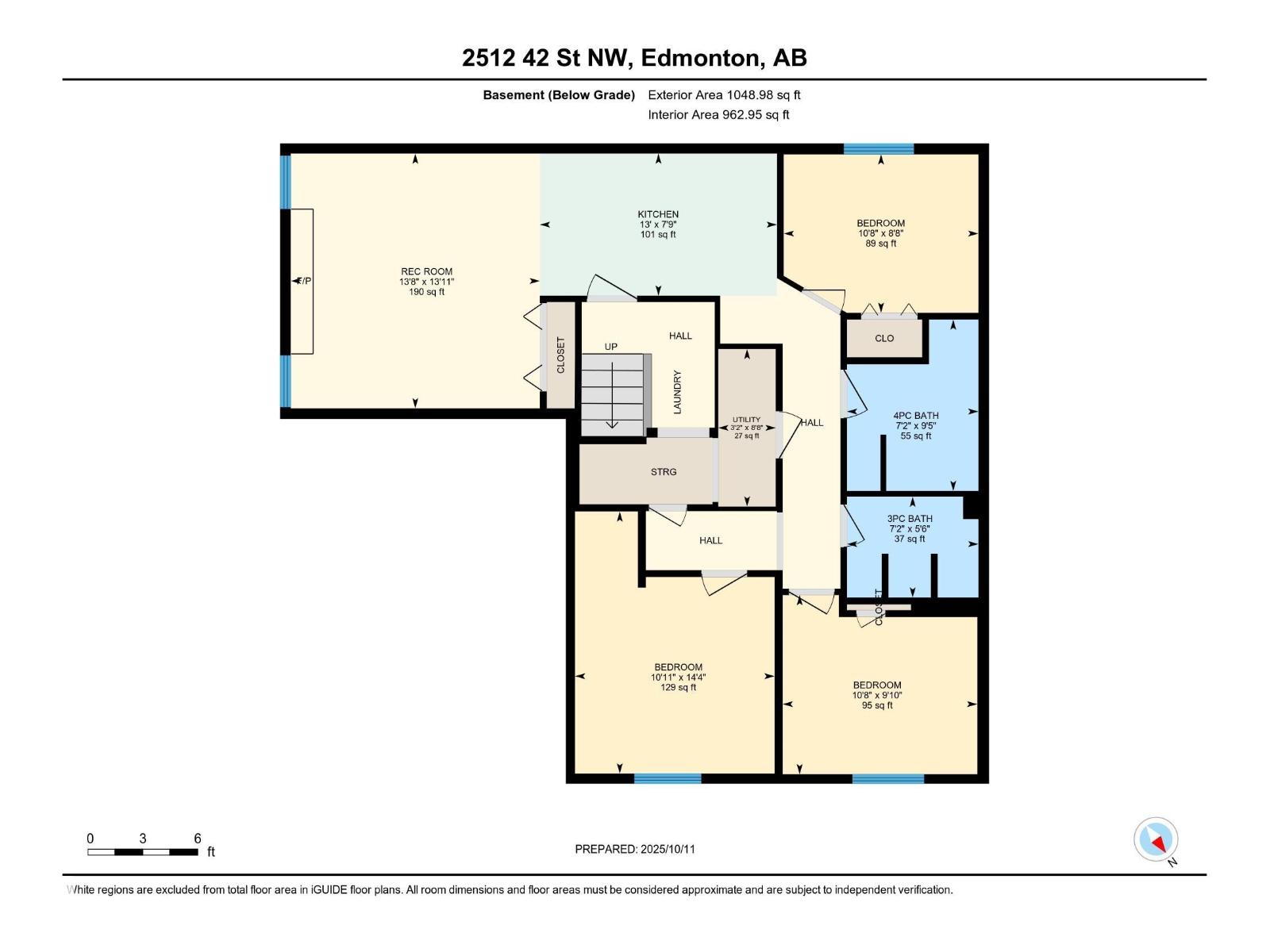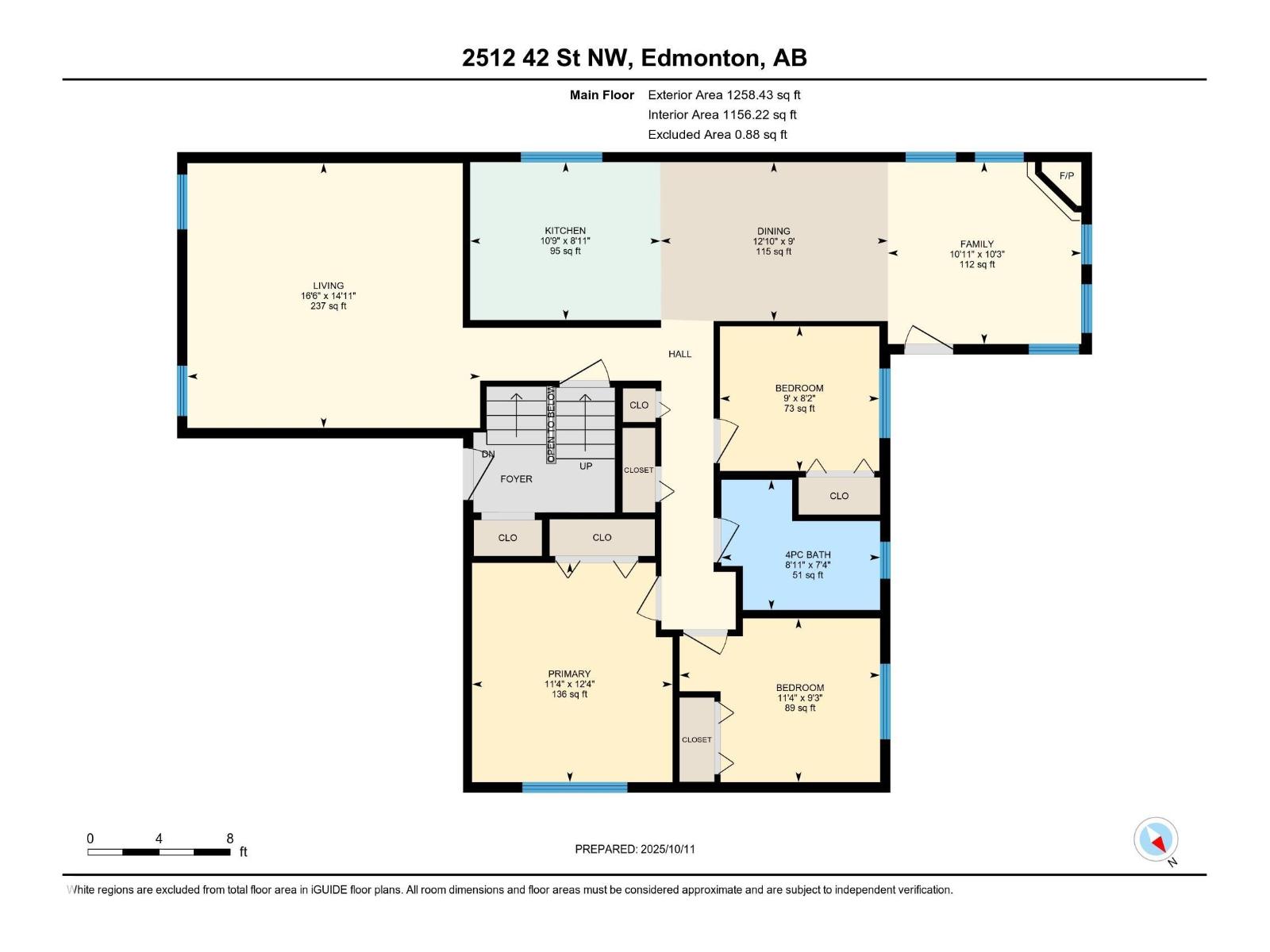6 Bedroom
3 Bathroom
1,258 ft2
Bi-Level
Forced Air
$499,999
Well-Kept 6-Bedroom Bi-Level in Desirable Bisset Community! Welcome to this spacious and beautifully maintained 6-bedroom, 3-bath bi-level home located in the sought-after neighborhood of Bisset. From the moment you enter, you'll appreciate the classic oak wainscoting and cherry hardwood flooring that add warmth and character throughout the main level. The well-designed layout features a bright living room, a functional kitchen with a cozy eating nook, and a second family room filled with natural light. Three bedrooms and a full 4-piece bath complete the main floor.The fully finished basement offers exceptional additional living space, including a large recreation area with a charming brick-faced wood-burning fireplace, three more bedrooms, two full baths. Outside, enjoy a fully landscaped and fenced yard with a spacious multi-level deck—perfect for entertaining or relaxing. The heated, drywalled double attached garage adds comfort and practicality.located close to schools, parks, shopping. (id:47041)
Property Details
|
MLS® Number
|
E4461978 |
|
Property Type
|
Single Family |
|
Neigbourhood
|
Bisset |
|
Amenities Near By
|
Playground, Public Transit, Schools, Shopping |
|
Features
|
Flat Site, No Back Lane, Level |
|
Structure
|
Deck, Fire Pit |
Building
|
Bathroom Total
|
3 |
|
Bedrooms Total
|
6 |
|
Appliances
|
Dishwasher, Dryer, Garage Door Opener Remote(s), Garage Door Opener, Microwave Range Hood Combo, Refrigerator, Stove, Washer |
|
Architectural Style
|
Bi-level |
|
Basement Development
|
Finished |
|
Basement Type
|
Full (finished) |
|
Constructed Date
|
1982 |
|
Construction Style Attachment
|
Detached |
|
Heating Type
|
Forced Air |
|
Size Interior
|
1,258 Ft2 |
|
Type
|
House |
Parking
Land
|
Acreage
|
No |
|
Fence Type
|
Fence |
|
Land Amenities
|
Playground, Public Transit, Schools, Shopping |
|
Size Irregular
|
486.12 |
|
Size Total
|
486.12 M2 |
|
Size Total Text
|
486.12 M2 |
Rooms
| Level |
Type |
Length |
Width |
Dimensions |
|
Basement |
Bedroom 4 |
4.37 m |
3.33 m |
4.37 m x 3.33 m |
|
Basement |
Bedroom 5 |
2.64 m |
3.25 m |
2.64 m x 3.25 m |
|
Basement |
Bedroom 6 |
2.99 m |
3.25 m |
2.99 m x 3.25 m |
|
Basement |
Recreation Room |
4.25 m |
4.15 m |
4.25 m x 4.15 m |
|
Basement |
Second Kitchen |
2.37 m |
3.95 m |
2.37 m x 3.95 m |
|
Basement |
Utility Room |
2.63 m |
0.96 m |
2.63 m x 0.96 m |
|
Main Level |
Living Room |
4.55 m |
5.03 m |
4.55 m x 5.03 m |
|
Main Level |
Dining Room |
2.73 m |
3.9 m |
2.73 m x 3.9 m |
|
Main Level |
Kitchen |
2.71 m |
3.27 m |
2.71 m x 3.27 m |
|
Main Level |
Family Room |
3.12 m |
3.32 m |
3.12 m x 3.32 m |
|
Main Level |
Primary Bedroom |
3.77 m |
3.44 m |
3.77 m x 3.44 m |
|
Main Level |
Bedroom 2 |
2.48 m |
2.74 m |
2.48 m x 2.74 m |
|
Main Level |
Bedroom 3 |
2.81 m |
3.44 m |
2.81 m x 3.44 m |
https://www.realtor.ca/real-estate/28985249/2512-42-st-nw-edmonton-bisset
