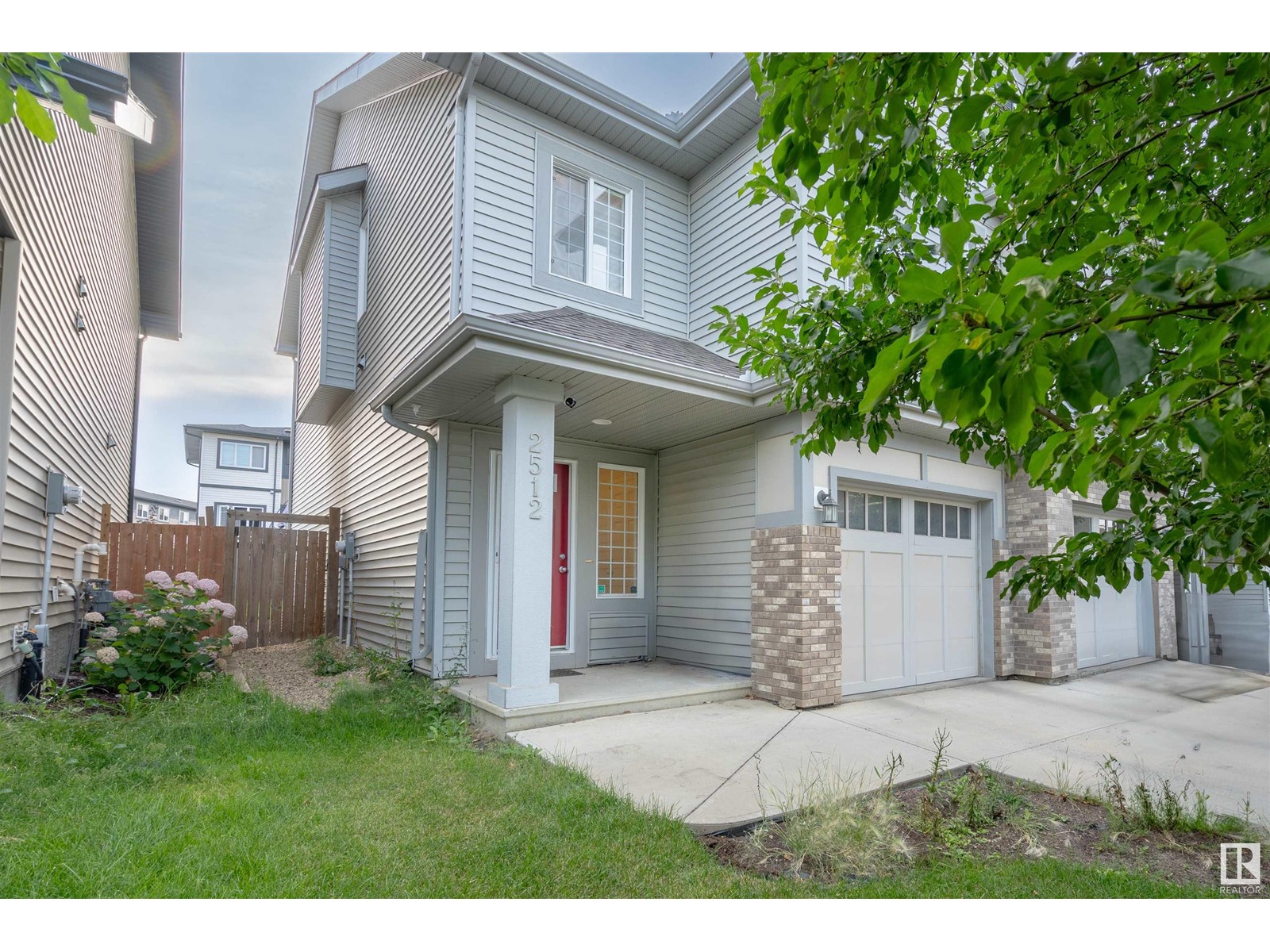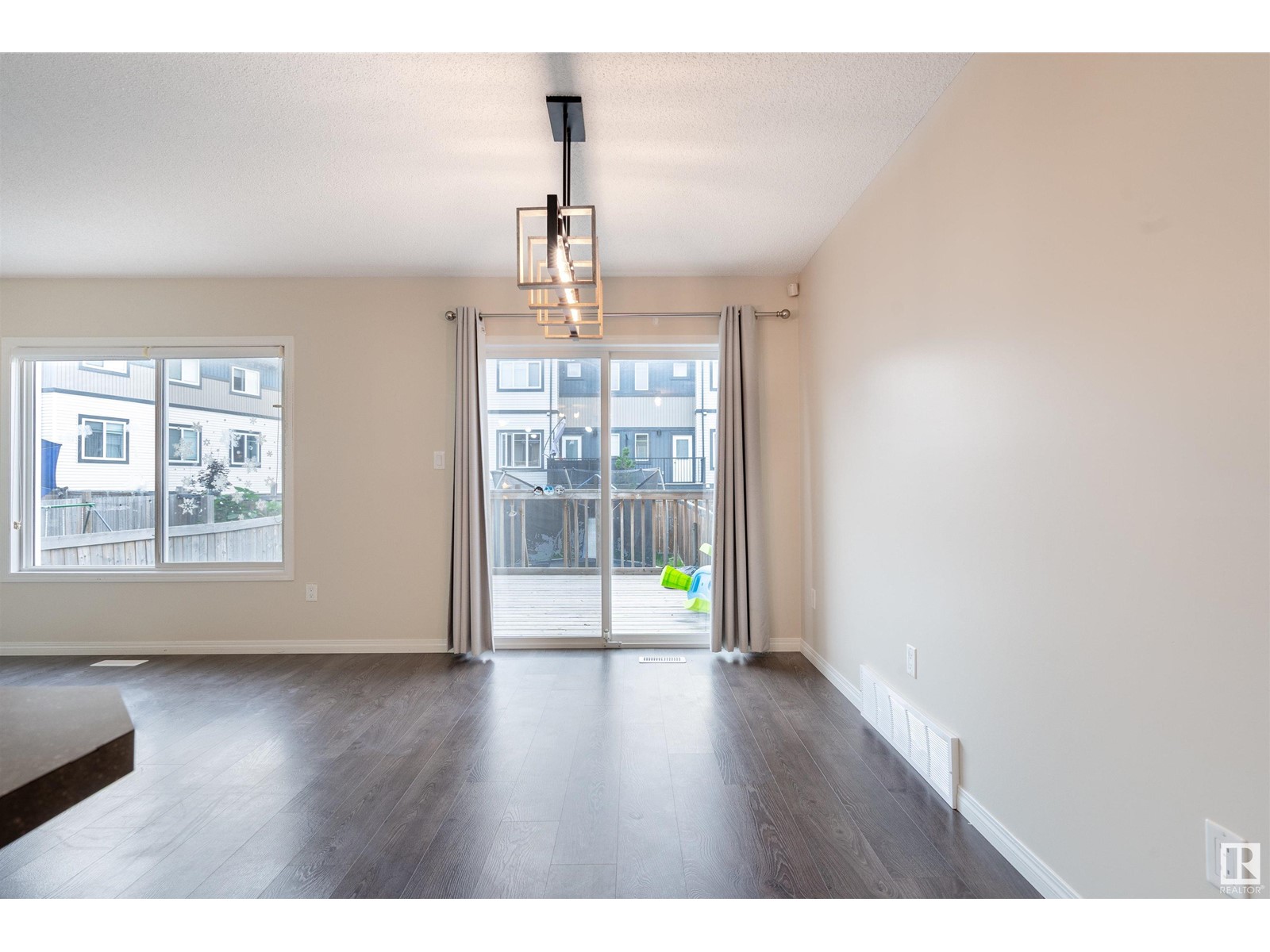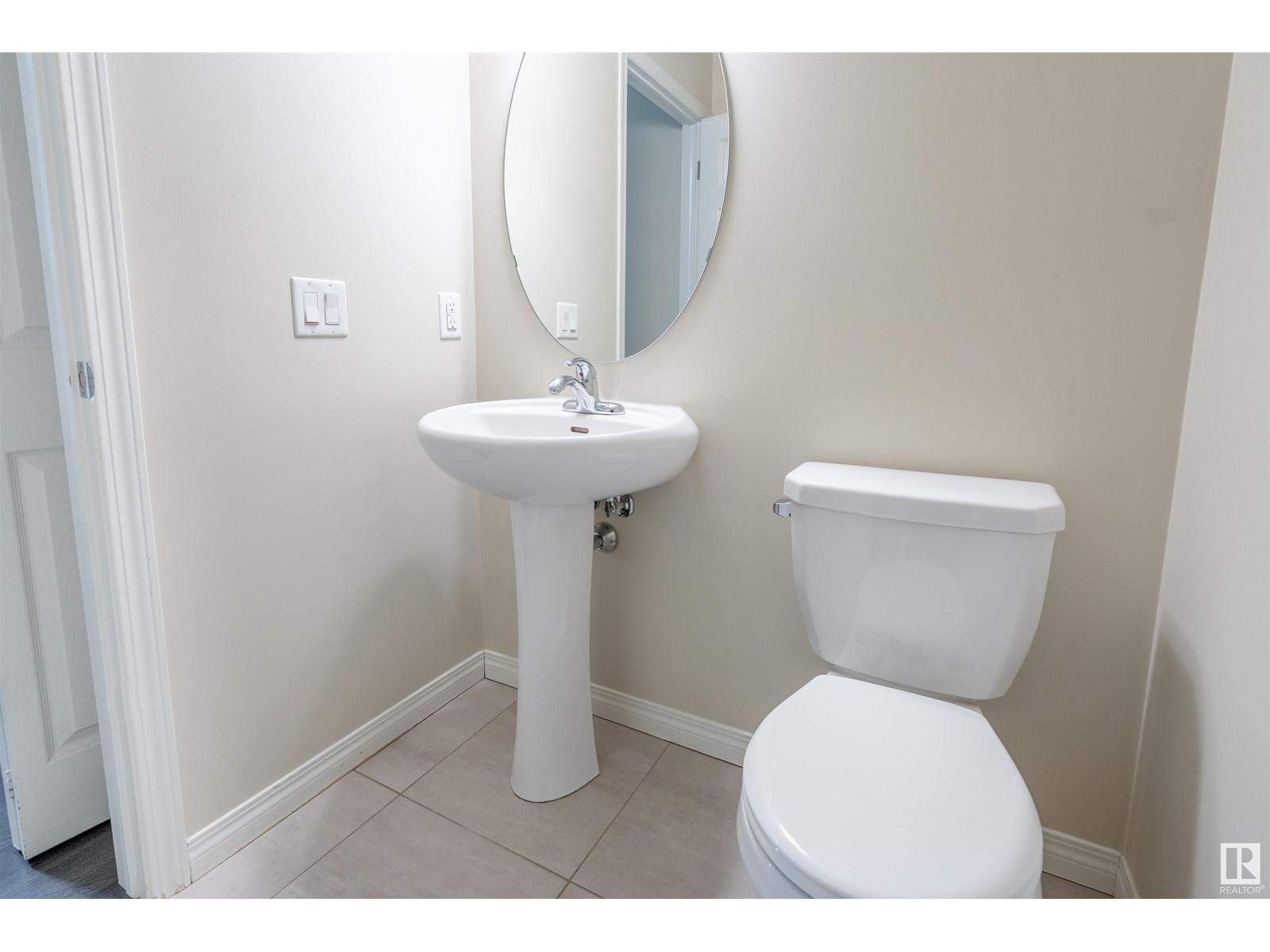3 Bedroom
3 Bathroom
1723.1944 sqft
Forced Air
$439,900
This distinctive two-story duplex offers an exceptionally versatile layout. Offering 3 bedrooms and 2.5 bathrooms, perfectly balancing comfort and practicality. The main floor features a roomy living area and an open-concept kitchen with a large island. Upstairs, you'll find a vast bonus room with high ceilings, ideal for family gatherings. Three inviting bedrooms are conveniently situated near the laundry room, alongside two full bathrooms. Large windows throughout the home allow plenty of natural light, creating a bright and welcoming environment. . With amenities like transit, a community center, golf, shopping, parks, and schools all within walking distance, this home is a must-see. (id:47041)
Property Details
|
MLS® Number
|
E4402079 |
|
Property Type
|
Single Family |
|
Neigbourhood
|
Chappelle Area |
|
Amenities Near By
|
Airport, Golf Course, Public Transit, Schools, Shopping, Ski Hill |
|
Features
|
No Animal Home, No Smoking Home |
|
Structure
|
Patio(s) |
Building
|
Bathroom Total
|
3 |
|
Bedrooms Total
|
3 |
|
Appliances
|
Dishwasher, Dryer, Garage Door Opener Remote(s), Garage Door Opener, Oven - Built-in, Refrigerator, Stove, Washer |
|
Basement Development
|
Unfinished |
|
Basement Type
|
Full (unfinished) |
|
Ceiling Type
|
Vaulted |
|
Constructed Date
|
2014 |
|
Construction Style Attachment
|
Semi-detached |
|
Half Bath Total
|
1 |
|
Heating Type
|
Forced Air |
|
Stories Total
|
2 |
|
Size Interior
|
1723.1944 Sqft |
|
Type
|
Duplex |
Parking
Land
|
Acreage
|
No |
|
Fence Type
|
Fence |
|
Land Amenities
|
Airport, Golf Course, Public Transit, Schools, Shopping, Ski Hill |
|
Size Irregular
|
262.4 |
|
Size Total
|
262.4 M2 |
|
Size Total Text
|
262.4 M2 |
Rooms
| Level |
Type |
Length |
Width |
Dimensions |
|
Main Level |
Living Room |
3.4 m |
7.67 m |
3.4 m x 7.67 m |
|
Main Level |
Dining Room |
2.2 m |
3.35 m |
2.2 m x 3.35 m |
|
Main Level |
Kitchen |
3.35 m |
3.46 m |
3.35 m x 3.46 m |
|
Upper Level |
Primary Bedroom |
3.35 m |
4.41 m |
3.35 m x 4.41 m |
|
Upper Level |
Bedroom 2 |
2.81 m |
4.02 m |
2.81 m x 4.02 m |
|
Upper Level |
Bedroom 3 |
2.72 m |
5.15 m |
2.72 m x 5.15 m |
|
Upper Level |
Bonus Room |
4.59 m |
3.89 m |
4.59 m x 3.89 m |






















































