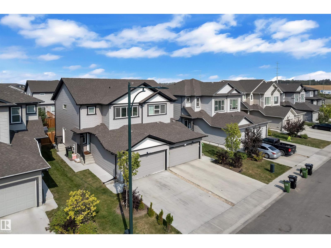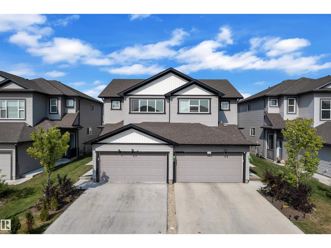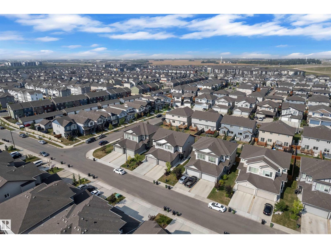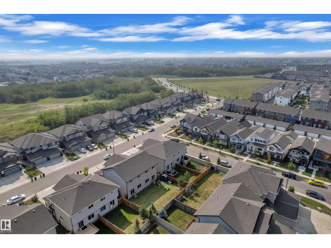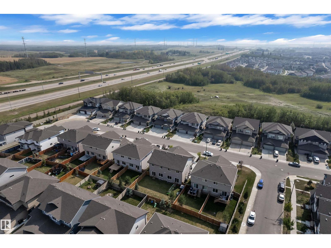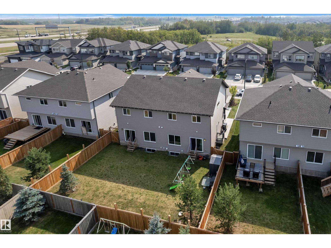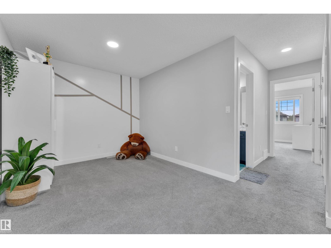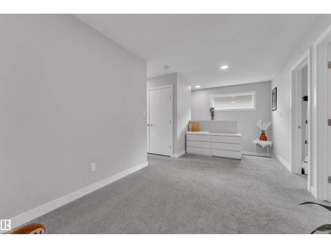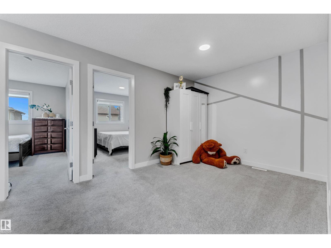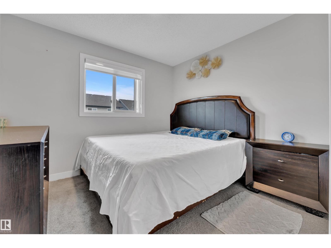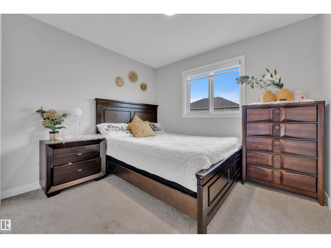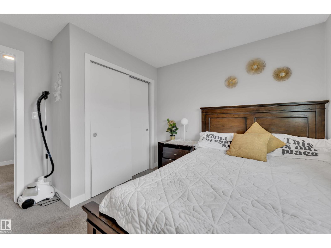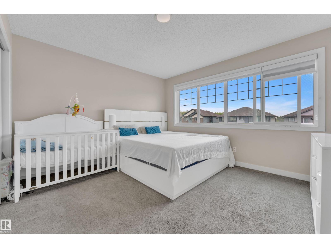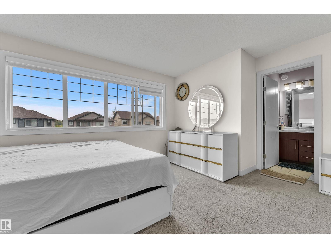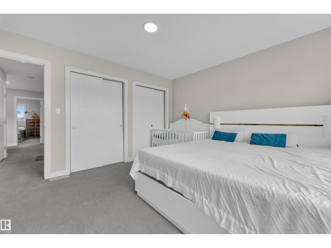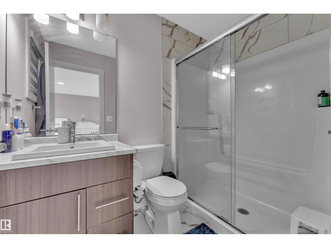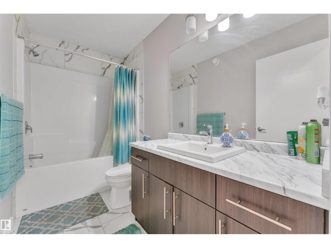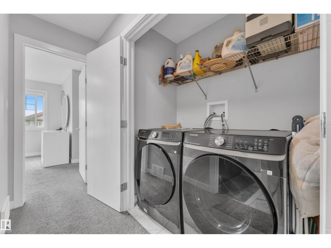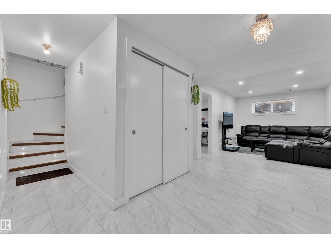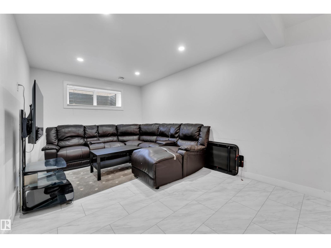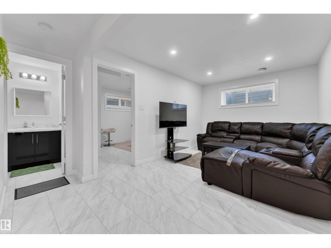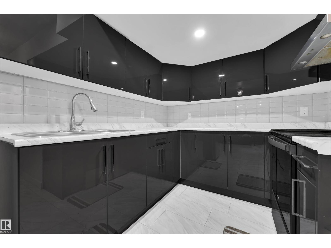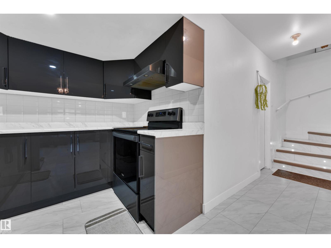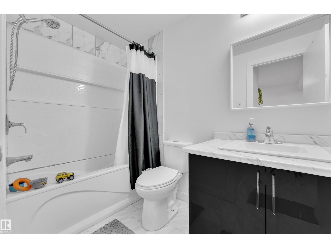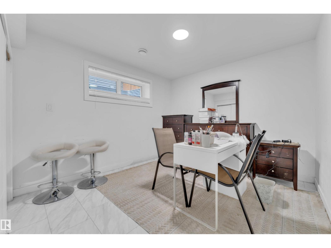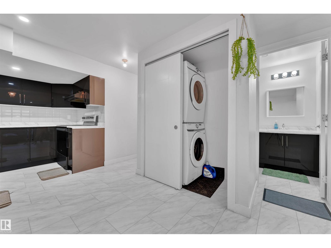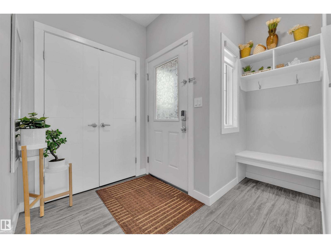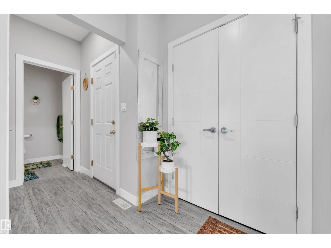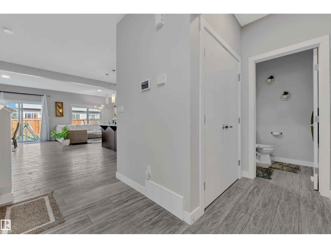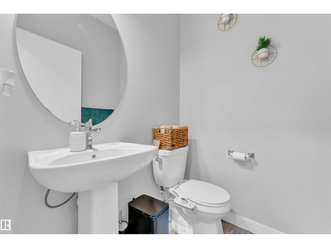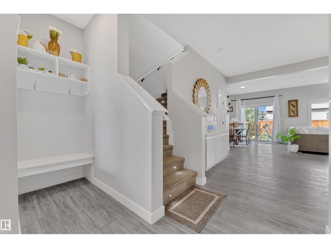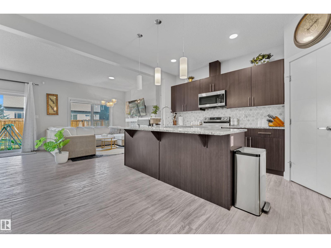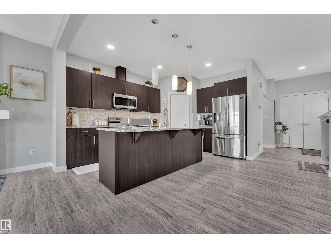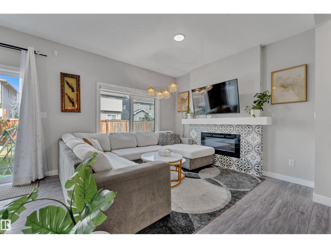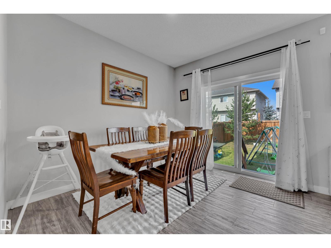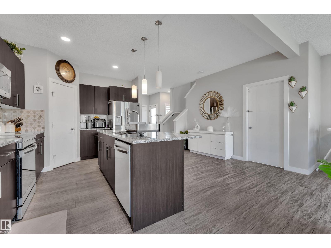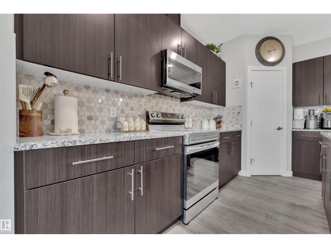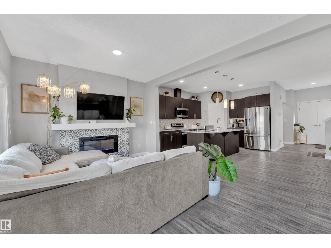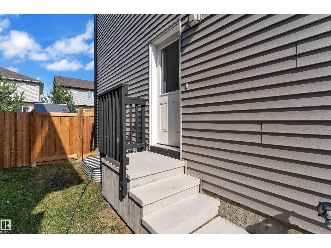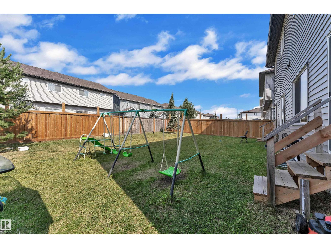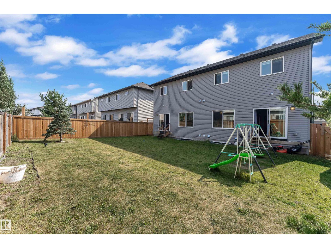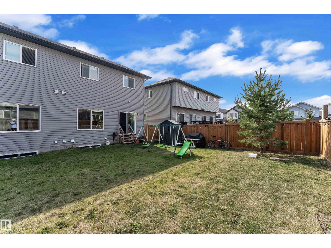4 Bedroom
4 Bathroom
1,648 ft2
Forced Air
$529,900
Welcome to this beautiful upgraded duplex with FINISHED Basement that perfectly blends modern style with comfort and convenience. Enjoy the convenience of a SEPARATE ENTRANCE to the BASEMENT with a SECOND KITCHEN & a Separate Laundry—ideal for extended family. Main floor features a spacious living room with a cozy electric fireplace, dining Area , Elegant kitchen with pantry and stainless steel appliances. Upstairs features 3 bedrooms including the primary with an ensuite bathroom and walk in closet. Convenient second floor laundry, BONUS room and two other good sized bedrooms and full 3 pc bath. Close to all amenities including shopping center, movie theatre, Rec Center, Restaurants, and MAJOR transportation Highway routes like the Anthony Henday and the Whitemud. (id:47041)
Property Details
|
MLS® Number
|
E4460791 |
|
Property Type
|
Single Family |
|
Neigbourhood
|
Maple Crest |
|
Amenities Near By
|
Playground, Public Transit, Shopping |
|
Features
|
No Smoking Home |
Building
|
Bathroom Total
|
4 |
|
Bedrooms Total
|
4 |
|
Appliances
|
Dishwasher, Dryer, Garage Door Opener, Microwave Range Hood Combo, Washer/dryer Stack-up, Washer, Window Coverings, Refrigerator, Two Stoves |
|
Basement Development
|
Finished |
|
Basement Type
|
Full (finished) |
|
Constructed Date
|
2021 |
|
Construction Style Attachment
|
Semi-detached |
|
Half Bath Total
|
1 |
|
Heating Type
|
Forced Air |
|
Stories Total
|
2 |
|
Size Interior
|
1,648 Ft2 |
|
Type
|
Duplex |
Parking
Land
|
Acreage
|
No |
|
Land Amenities
|
Playground, Public Transit, Shopping |
|
Size Irregular
|
301.59 |
|
Size Total
|
301.59 M2 |
|
Size Total Text
|
301.59 M2 |
Rooms
| Level |
Type |
Length |
Width |
Dimensions |
|
Basement |
Bedroom 4 |
|
|
Measurements not available |
|
Main Level |
Living Room |
|
|
Measurements not available |
|
Main Level |
Dining Room |
|
|
Measurements not available |
|
Main Level |
Kitchen |
|
|
Measurements not available |
|
Upper Level |
Primary Bedroom |
|
|
Measurements not available |
|
Upper Level |
Bedroom 2 |
|
|
Measurements not available |
|
Upper Level |
Bedroom 3 |
|
|
Measurements not available |
|
Upper Level |
Bonus Room |
|
|
Measurements not available |
https://www.realtor.ca/real-estate/28950993/252-39-av-nw-edmonton-maple-crest

