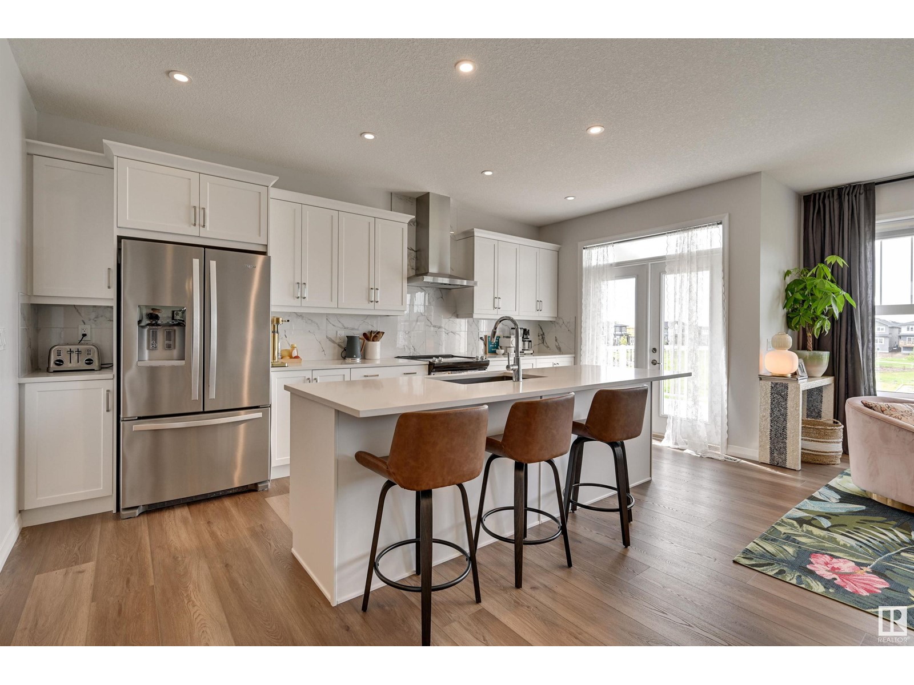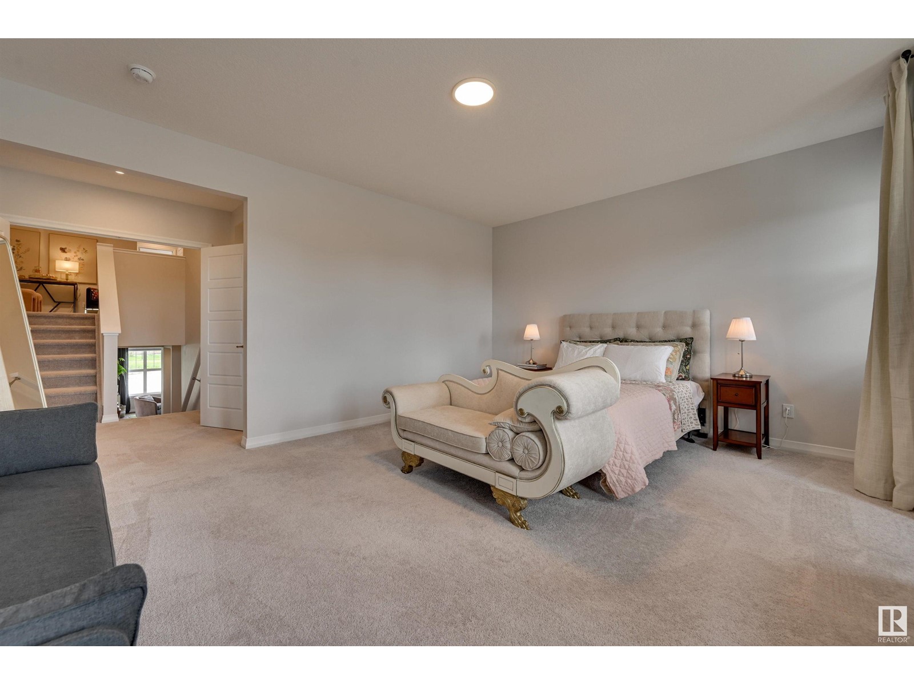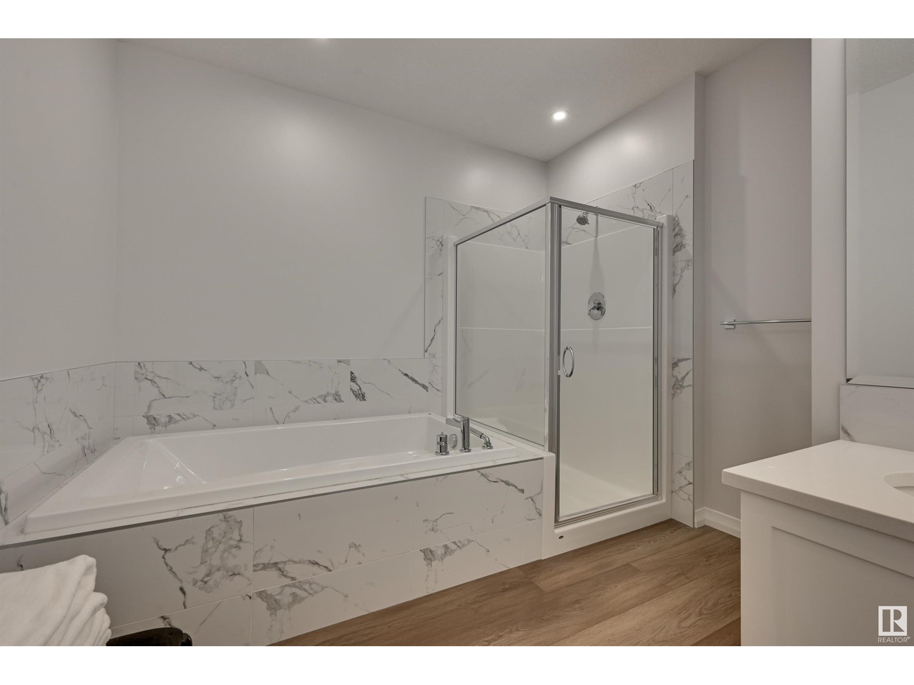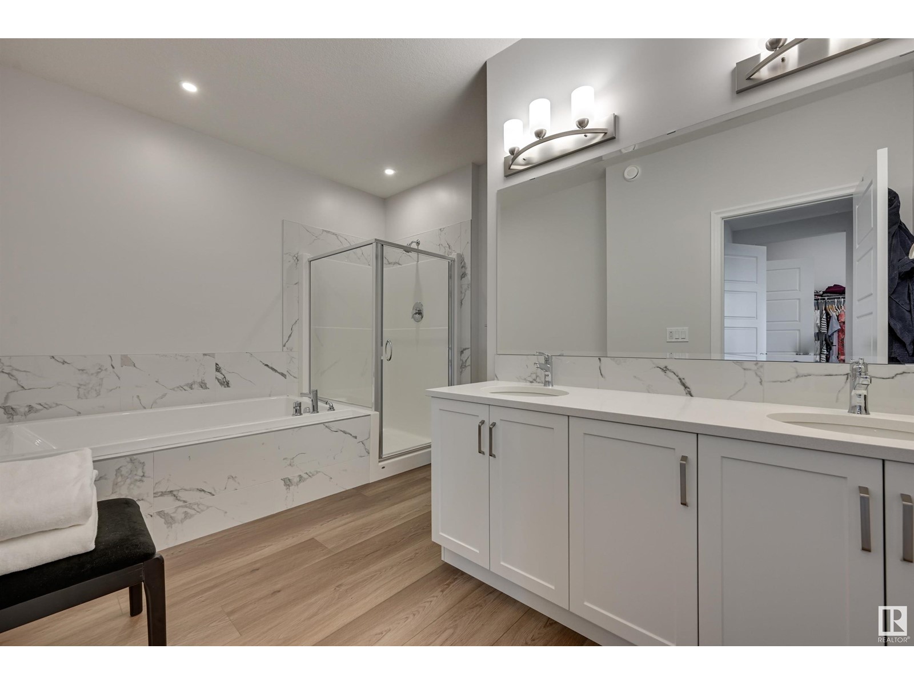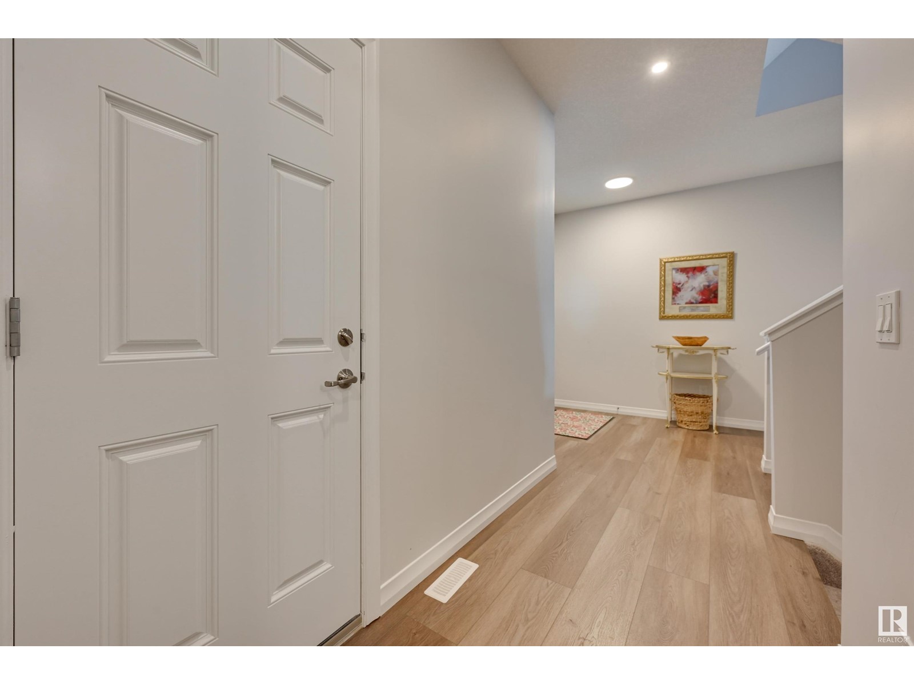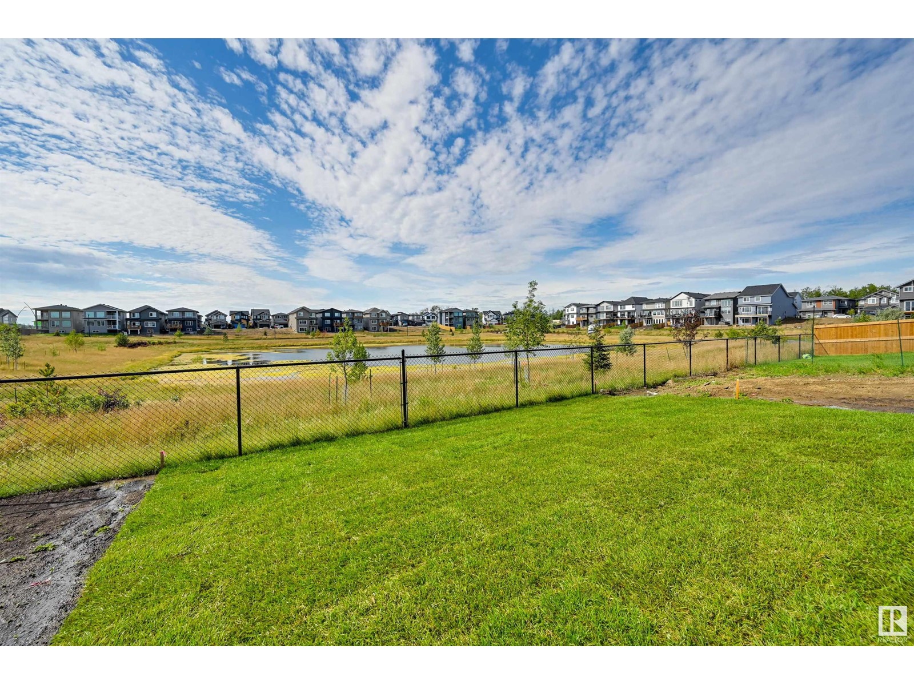3 Bedroom
3 Bathroom
2283.0254 sqft
Forced Air
Waterfront On Lake
$765,000
Immaculate walkout backing pond & steps to ravine! With 9-ft ceilings & a modern design. Luxury vinyl plank flooring, kitchen; boasting a large walk-in pantry, S/S appliances, quartz counter tops, white cabinetry, fabulous island for on the go or hosting company. Step outside onto the deck & enjoy the VIEW. Enjoy sunsets from your couch thru wall to wall windows, highlighting the open concept living & dining room. Flex room is bright & makes perfect work from home office. Upstairs, the private primary bedroom awaits. The ensuite is a luxurious sanctuary. The walk-in closet is spacious & organized. A bonus room beckons on the upper level. 2 addl spacious bdrms & 5 pce bath (2 sinks!). Convenient upper level laundry. Walkout basement with 11.5-ft ceiling; be inspired! This home is complete with 2 pce bath, organized back entry, dbl attached garage, hot H20 on demand, SMART tech (incl wifi lights), 10 solar panels, electric for car charger, & custom blinds. NEWLY landscaped - HOME feels brand new! (id:47041)
Property Details
|
MLS® Number
|
E4401530 |
|
Property Type
|
Single Family |
|
Neigbourhood
|
The Uplands |
|
Community Features
|
Lake Privileges |
|
Features
|
Closet Organizers |
|
Parking Space Total
|
4 |
|
Structure
|
Deck |
|
View Type
|
Lake View |
|
Water Front Type
|
Waterfront On Lake |
Building
|
Bathroom Total
|
3 |
|
Bedrooms Total
|
3 |
|
Amenities
|
Vinyl Windows |
|
Appliances
|
Dishwasher, Dryer, Garage Door Opener Remote(s), Garage Door Opener, Hood Fan, Microwave, Refrigerator, Stove, Washer, Window Coverings |
|
Basement Development
|
Unfinished |
|
Basement Features
|
Walk Out |
|
Basement Type
|
Full (unfinished) |
|
Constructed Date
|
2023 |
|
Construction Style Attachment
|
Detached |
|
Half Bath Total
|
1 |
|
Heating Type
|
Forced Air |
|
Stories Total
|
2 |
|
Size Interior
|
2283.0254 Sqft |
|
Type
|
House |
Parking
Land
Rooms
| Level |
Type |
Length |
Width |
Dimensions |
|
Main Level |
Living Room |
4.05 m |
3.93 m |
4.05 m x 3.93 m |
|
Main Level |
Dining Room |
3.56 m |
2.69 m |
3.56 m x 2.69 m |
|
Main Level |
Kitchen |
5.2 m |
2.93 m |
5.2 m x 2.93 m |
|
Main Level |
Den |
2.97 m |
2.38 m |
2.97 m x 2.38 m |
|
Upper Level |
Primary Bedroom |
5.44 m |
4.79 m |
5.44 m x 4.79 m |
|
Upper Level |
Bedroom 2 |
3.36 m |
3.13 m |
3.36 m x 3.13 m |
|
Upper Level |
Bedroom 3 |
3.71 m |
3.05 m |
3.71 m x 3.05 m |
|
Upper Level |
Bonus Room |
4.26 m |
3.93 m |
4.26 m x 3.93 m |





