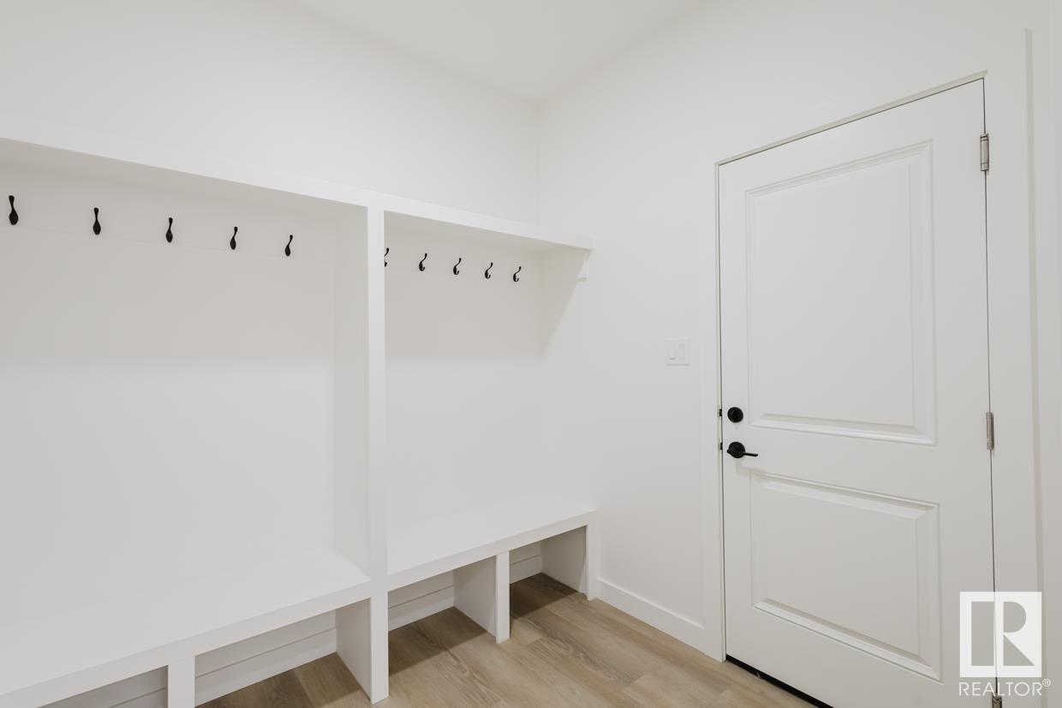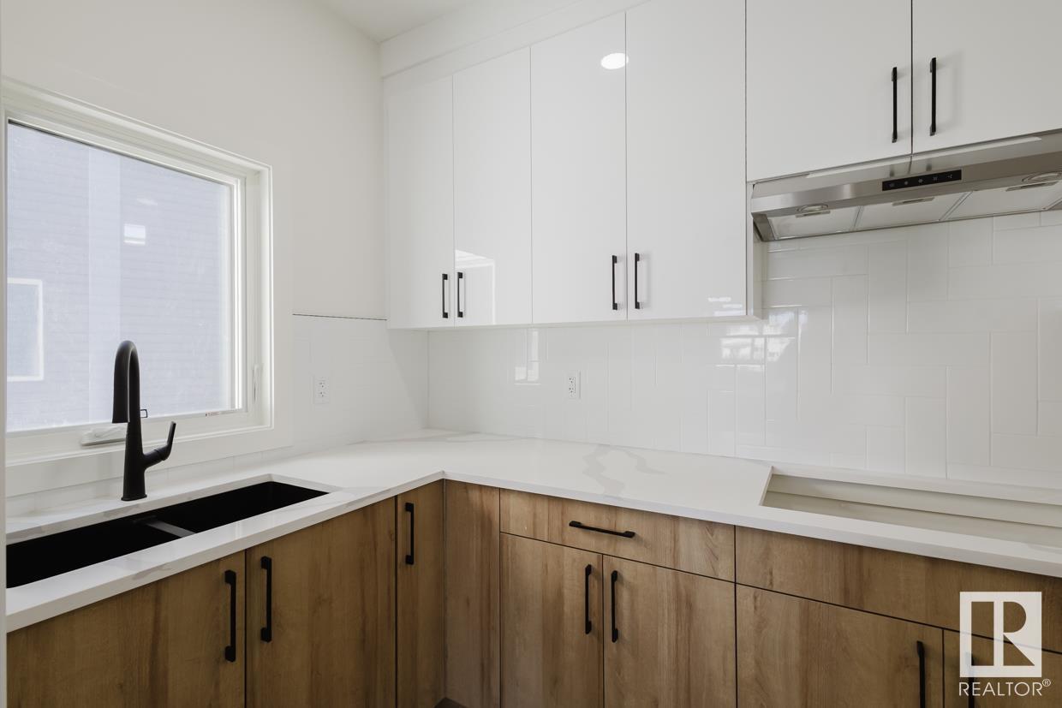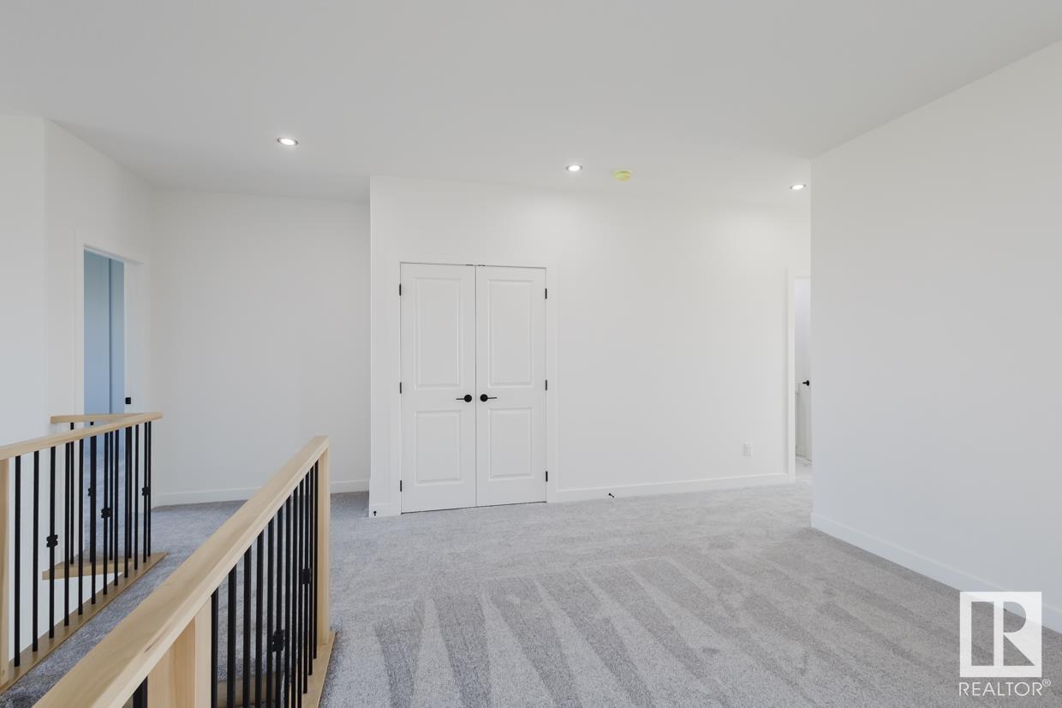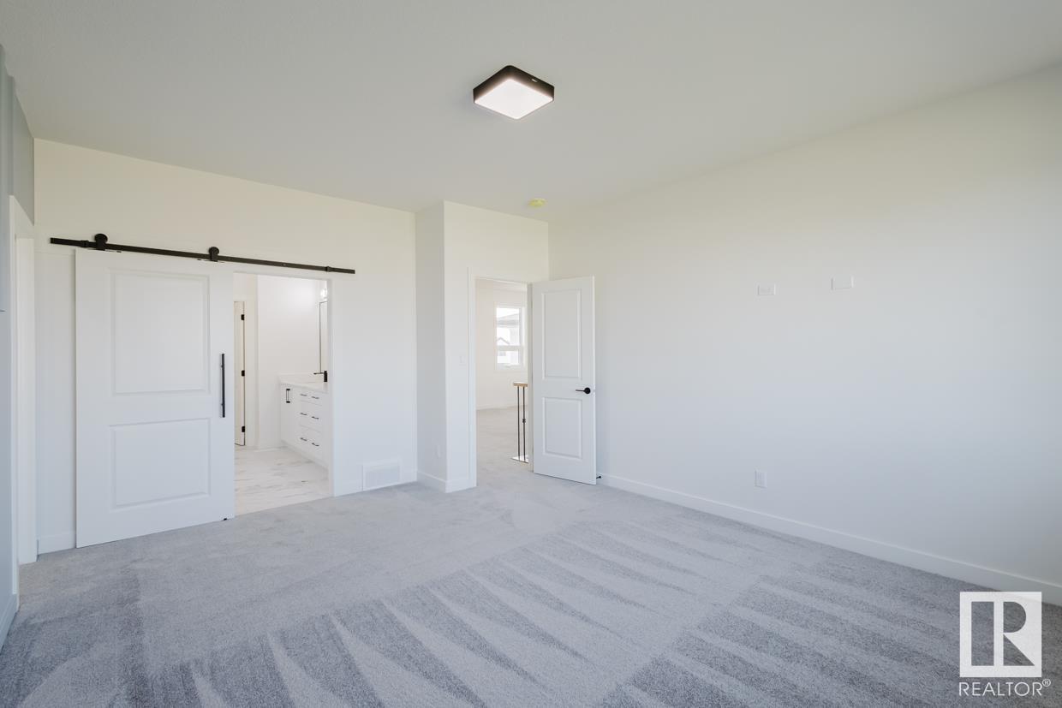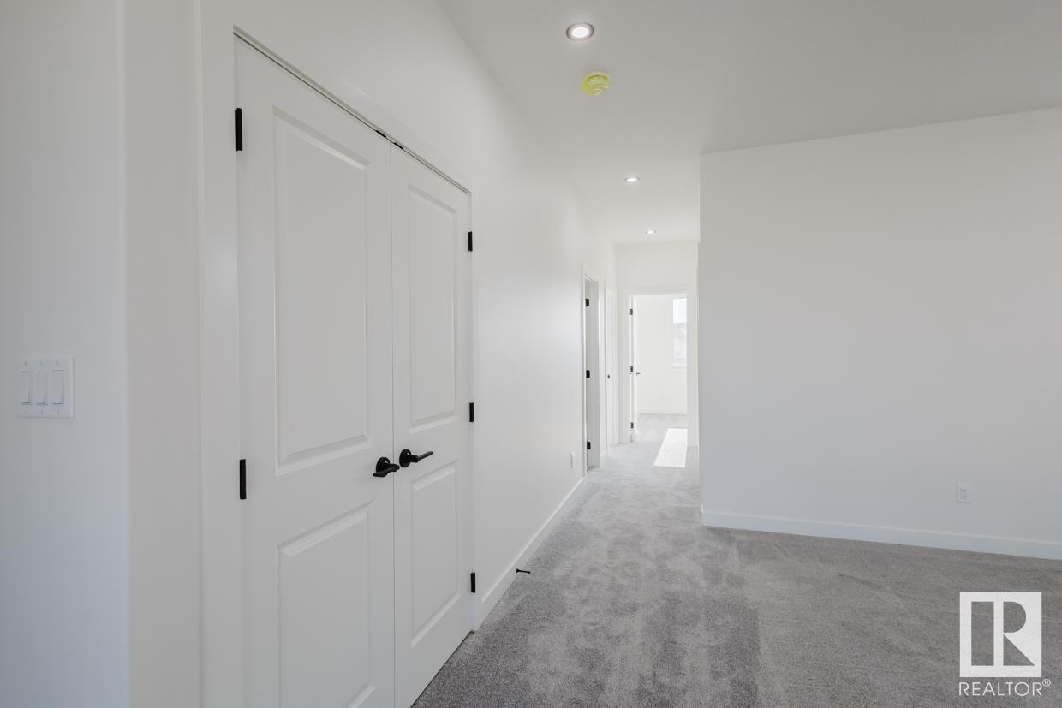2523 206 St Nw Edmonton, Alberta T6M 1P1
$679,900
Welcome to Your Dream Home in The Uplands Community! Discover this stunning 3-bedroom, 3-bathroom home offering 2,442.46 square feet of beautifully designed living space. Nestled in the community of The Uplands, this home features a modern U-shaped kitchen complete with a spice kitchen, ideal for culinary enthusiasts. The living area boasts an impressive open-to-above design, creating a grand and airy atmosphere. Upstairs, youll find three spacious bedrooms, including the luxurious master suite with a stunning 5 piece ensuite, along with a versatile bonus room perfect for a home office, play area, or additional living space. This home is perfectly situated, backing onto a playground, providing a serene and family-friendly environment. (id:47041)
Property Details
| MLS® Number | E4402046 |
| Property Type | Single Family |
| Neigbourhood | The Uplands |
| Amenities Near By | Park, Playground, Public Transit, Schools, Shopping |
| Features | See Remarks, Closet Organizers, Exterior Walls- 2x6", No Animal Home, No Smoking Home |
Building
| Bathroom Total | 3 |
| Bedrooms Total | 3 |
| Amenities | Ceiling - 9ft, Vinyl Windows |
| Appliances | Garage Door Opener Remote(s), Garage Door Opener, Hood Fan |
| Basement Development | Unfinished |
| Basement Type | Full (unfinished) |
| Constructed Date | 2024 |
| Construction Style Attachment | Detached |
| Fire Protection | Smoke Detectors |
| Fireplace Fuel | Electric |
| Fireplace Present | Yes |
| Fireplace Type | Unknown |
| Heating Type | Forced Air |
| Stories Total | 2 |
| Size Interior | 2442.4389 Sqft |
| Type | House |
Parking
| Attached Garage |
Land
| Acreage | No |
| Land Amenities | Park, Playground, Public Transit, Schools, Shopping |
| Size Irregular | 441.49 |
| Size Total | 441.49 M2 |
| Size Total Text | 441.49 M2 |
Rooms
| Level | Type | Length | Width | Dimensions |
|---|---|---|---|---|
| Main Level | Living Room | Measurements not available | ||
| Main Level | Dining Room | Measurements not available | ||
| Main Level | Kitchen | Measurements not available | ||
| Main Level | Den | Measurements not available | ||
| Upper Level | Primary Bedroom | Measurements not available | ||
| Upper Level | Bedroom 2 | Measurements not available | ||
| Upper Level | Bedroom 3 | Measurements not available | ||
| Upper Level | Bonus Room | Measurements not available |








