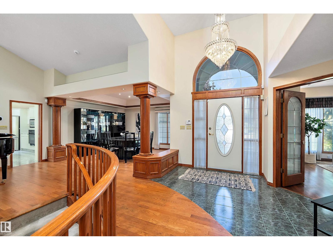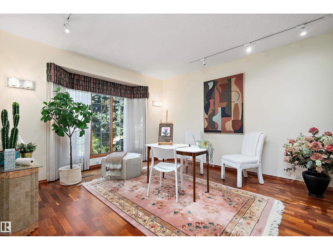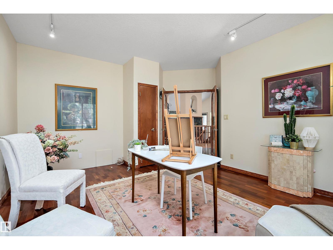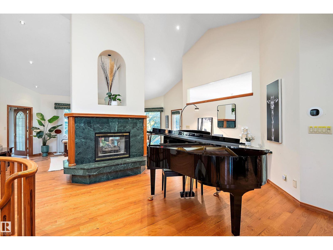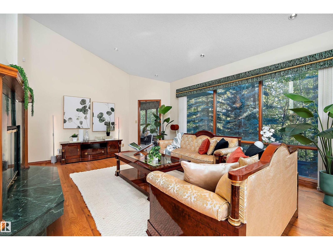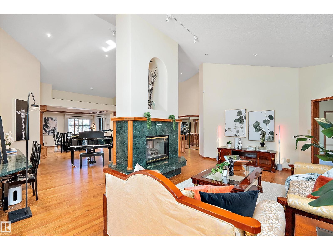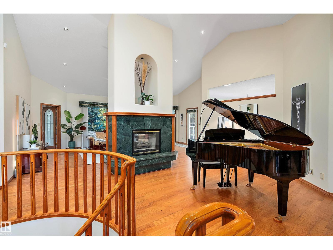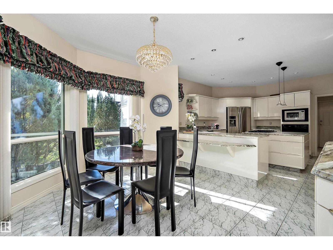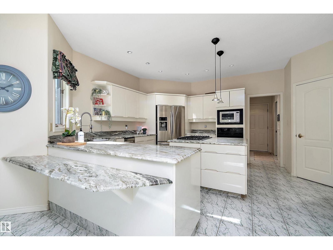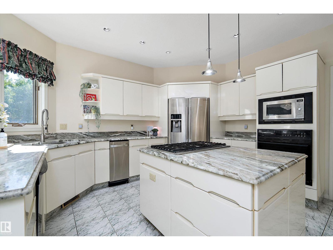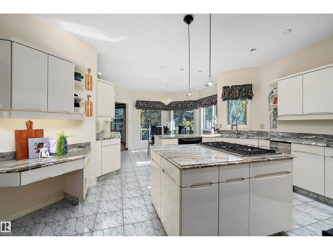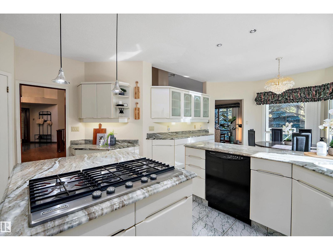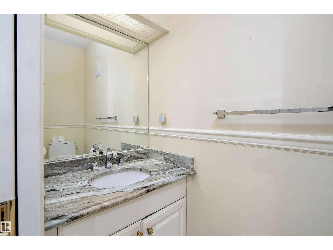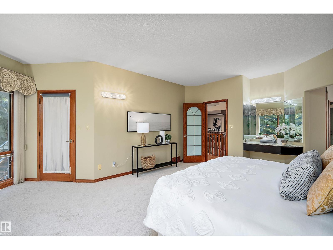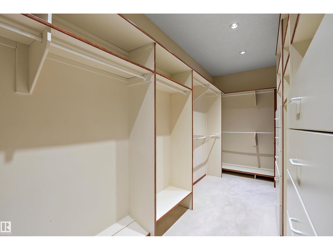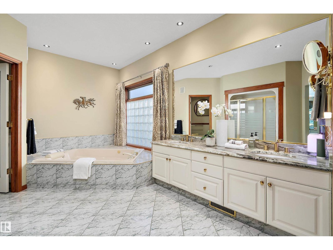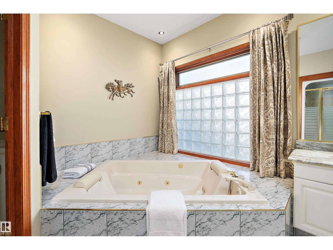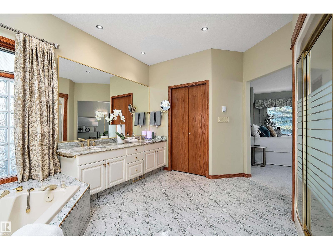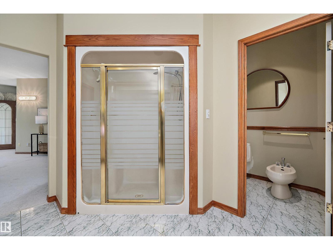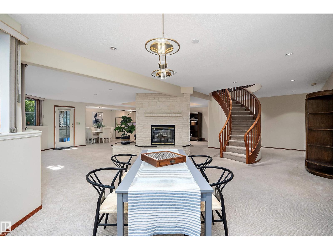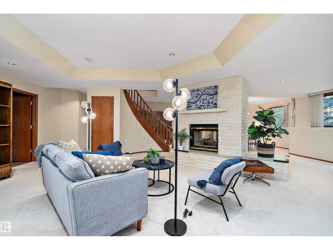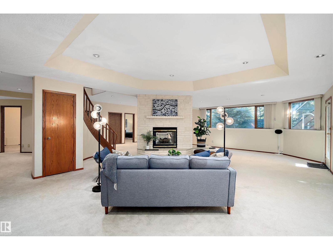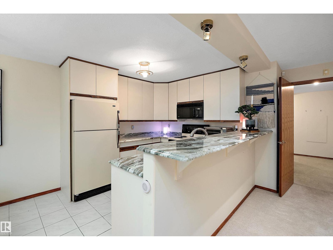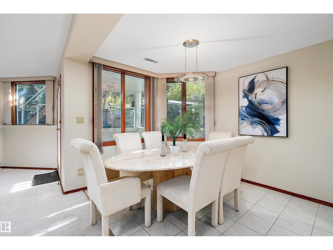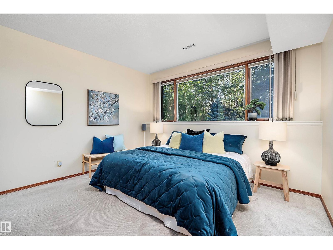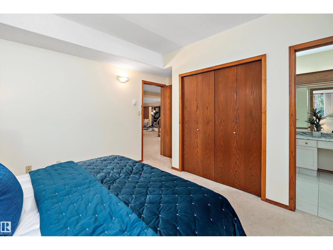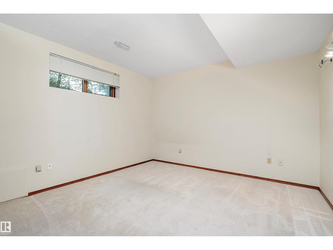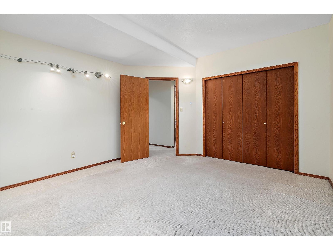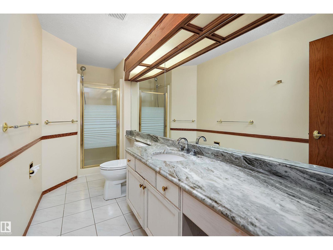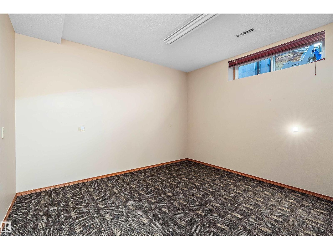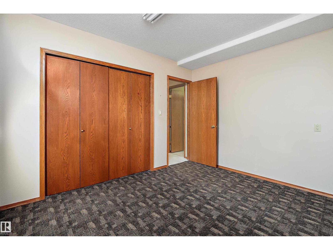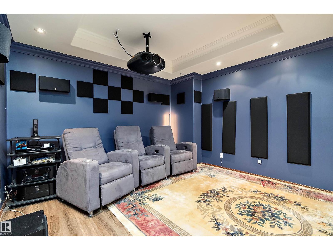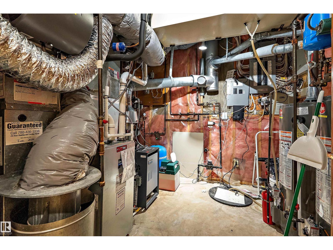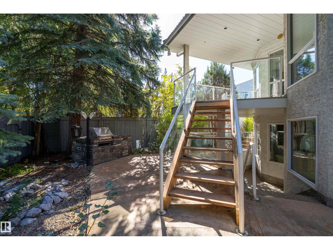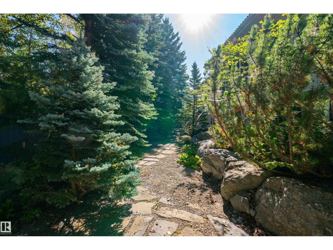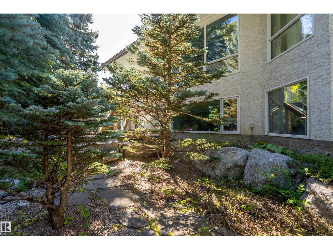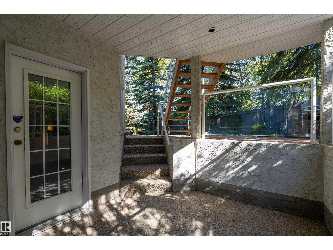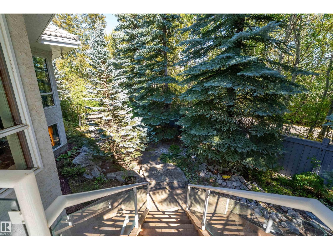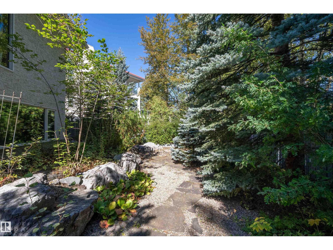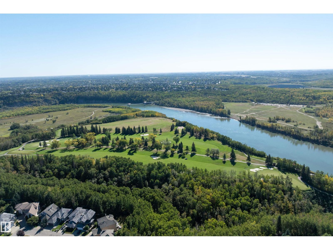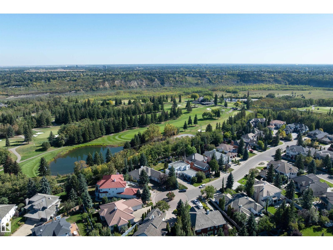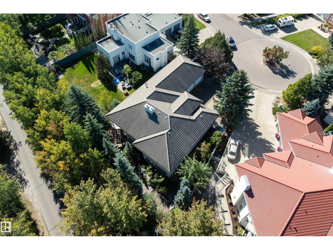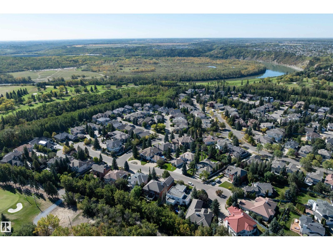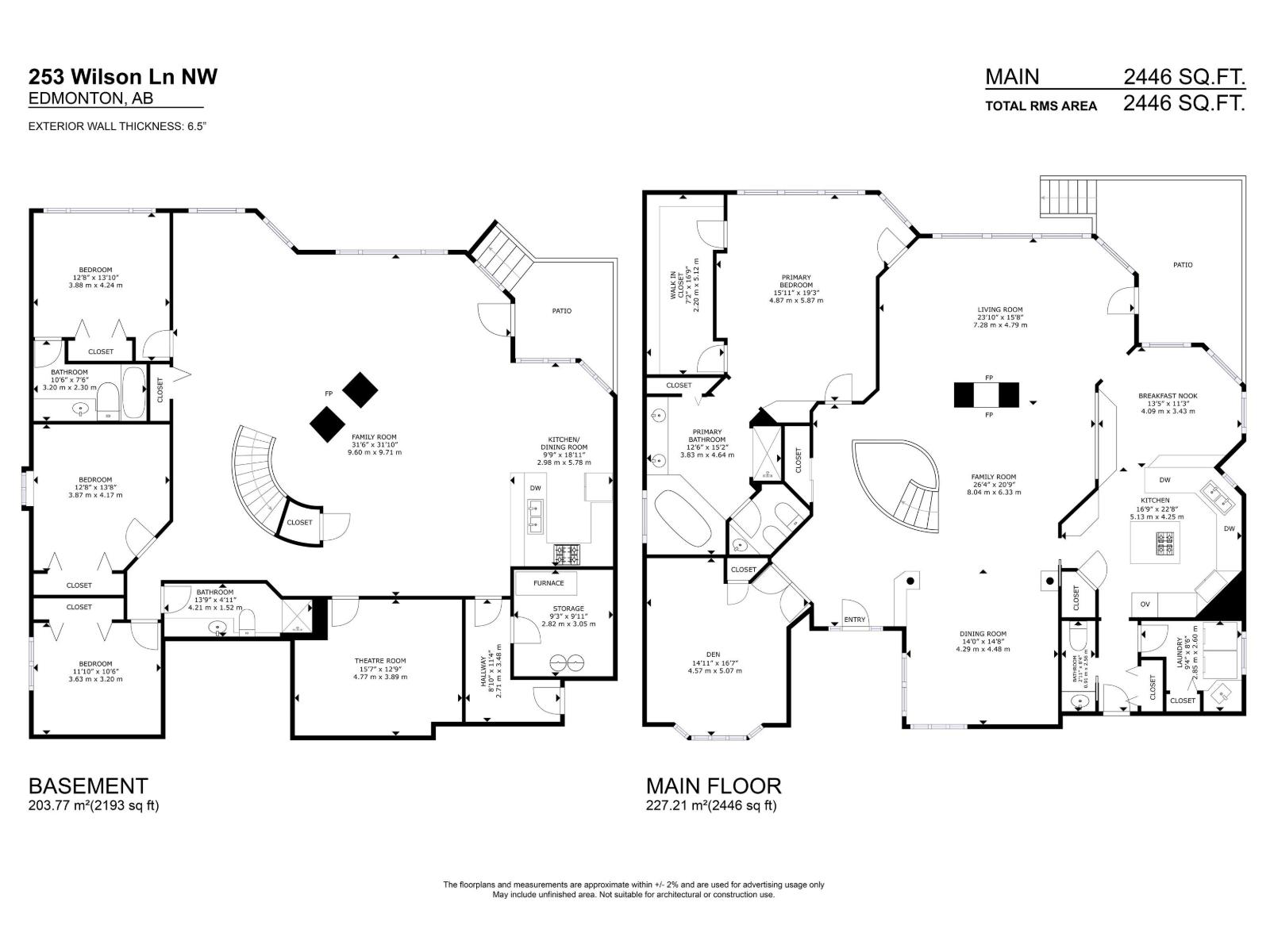4 Bedroom
4 Bathroom
2,446 ft2
Bungalow
Central Air Conditioning
Forced Air
$1,100,000
Steps from Edmonton Country Club & the River Valley, this custom walkout bungalow blends timeless design with a true luxury lifestyle. Dramatic curved staircase, soaring ceilings & walls of windows capture treed views while connecting open living, dining & family spaces—perfect for entertaining. The chef’s kitchen with granite, island & breakfast nook flows seamlessly to a patio overlooking mature landscaping. A private main floor den, laundry & powder room add convenience. The main floor primary bedroom features a spa ensuite w/jetted tub, dual vanities & walk-in closet. The fully finished walkout offers 3 bedrooms, 2 baths, rec room w/fireplace, full 2nd kitchen & dining plus a dedicated theatre. Step out to a stone patio with built-in BBQ amid lush greenery & winding paths. Oversized 3-car garage ensures comfort. Features stairway from garage to basement! Nestled in a quiet cul-de-sac minutes to top schools, shopping & River Valley trails—this is estate living redefined. A chance of a lifetime! Hurry! (id:47041)
Property Details
|
MLS® Number
|
E4458276 |
|
Property Type
|
Single Family |
|
Neigbourhood
|
Oleskiw |
|
Amenities Near By
|
Park, Golf Course, Public Transit, Shopping |
|
Features
|
Cul-de-sac, See Remarks, Closet Organizers, No Animal Home, No Smoking Home |
Building
|
Bathroom Total
|
4 |
|
Bedrooms Total
|
4 |
|
Appliances
|
Dryer, Hood Fan, Microwave Range Hood Combo, Microwave, Stove, Washer, Refrigerator, Dishwasher |
|
Architectural Style
|
Bungalow |
|
Basement Development
|
Finished |
|
Basement Features
|
Walk Out |
|
Basement Type
|
Full (finished) |
|
Ceiling Type
|
Vaulted |
|
Constructed Date
|
1992 |
|
Construction Style Attachment
|
Detached |
|
Cooling Type
|
Central Air Conditioning |
|
Half Bath Total
|
1 |
|
Heating Type
|
Forced Air |
|
Stories Total
|
1 |
|
Size Interior
|
2,446 Ft2 |
|
Type
|
House |
Parking
Land
|
Acreage
|
No |
|
Fence Type
|
Fence |
|
Land Amenities
|
Park, Golf Course, Public Transit, Shopping |
|
Size Irregular
|
949.86 |
|
Size Total
|
949.86 M2 |
|
Size Total Text
|
949.86 M2 |
Rooms
| Level |
Type |
Length |
Width |
Dimensions |
|
Basement |
Family Room |
9.42 m |
6.74 m |
9.42 m x 6.74 m |
|
Basement |
Bedroom 2 |
3.95 m |
3.82 m |
3.95 m x 3.82 m |
|
Basement |
Bedroom 3 |
4.11 m |
3.81 m |
4.11 m x 3.81 m |
|
Basement |
Bedroom 4 |
3.14 m |
3.59 m |
3.14 m x 3.59 m |
|
Basement |
Media |
3.8 m |
4.76 m |
3.8 m x 4.76 m |
|
Main Level |
Living Room |
4.08 m |
7.16 m |
4.08 m x 7.16 m |
|
Main Level |
Dining Room |
4.24 m |
4.25 m |
4.24 m x 4.25 m |
|
Main Level |
Kitchen |
4.24 m |
5.02 m |
4.24 m x 5.02 m |
|
Main Level |
Den |
5.13 m |
4.51 m |
5.13 m x 4.51 m |
|
Main Level |
Primary Bedroom |
6.4 m |
4.43 m |
6.4 m x 4.43 m |
|
Main Level |
Breakfast |
3.96 m |
3.94 m |
3.96 m x 3.94 m |
https://www.realtor.ca/real-estate/28879495/253-wilson-ln-nw-edmonton-oleskiw

