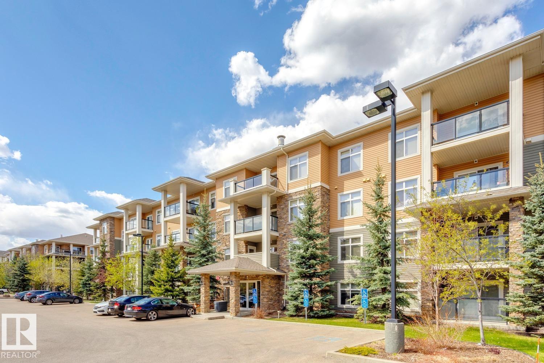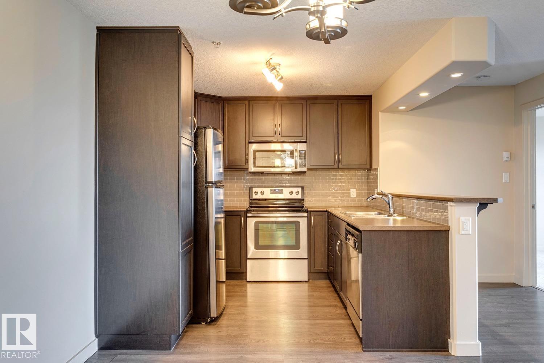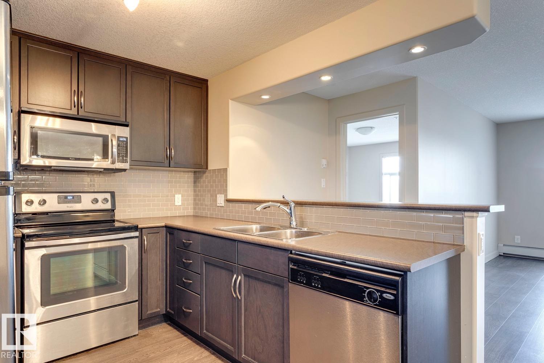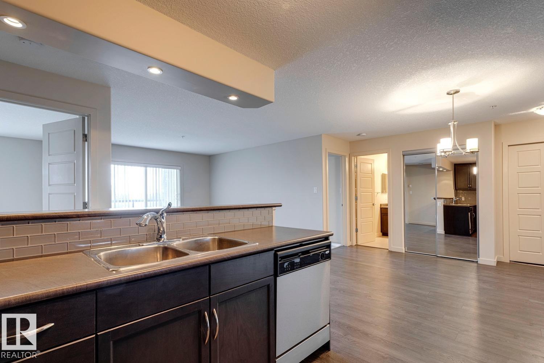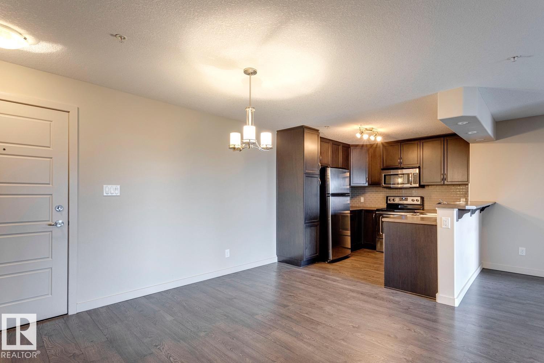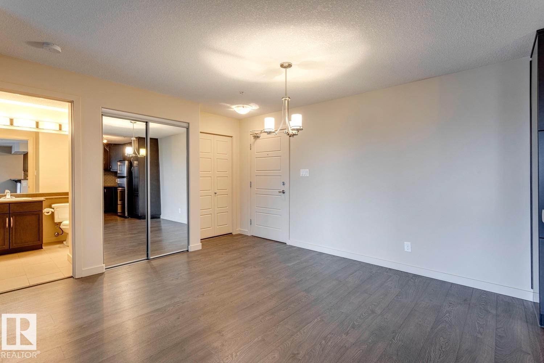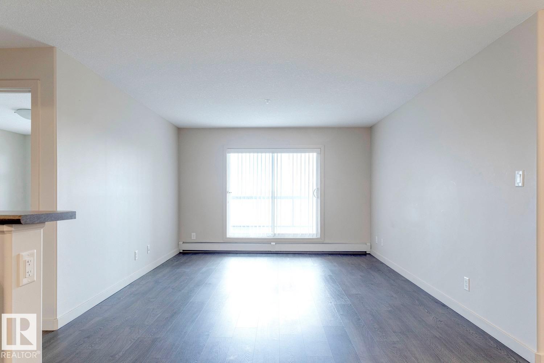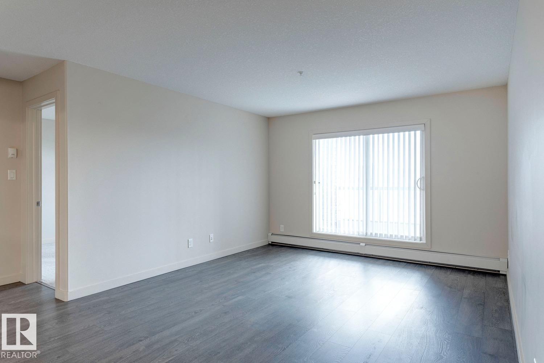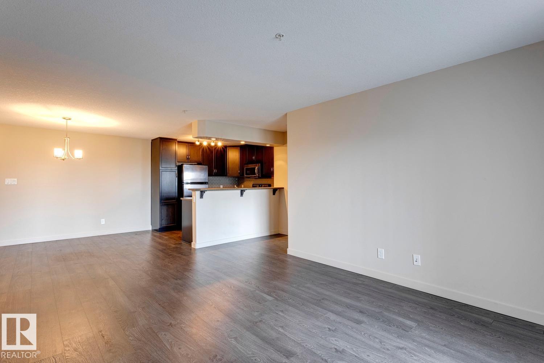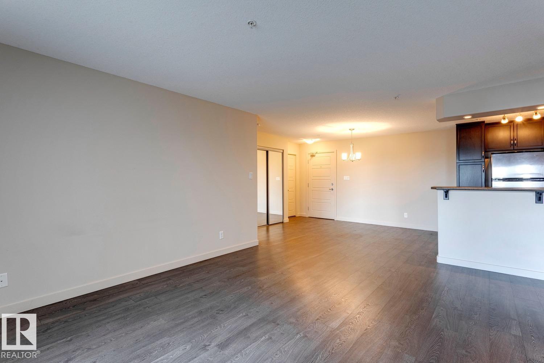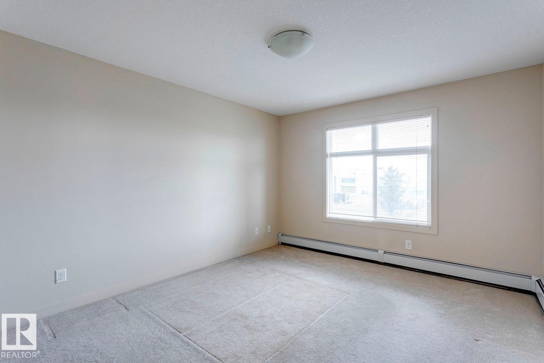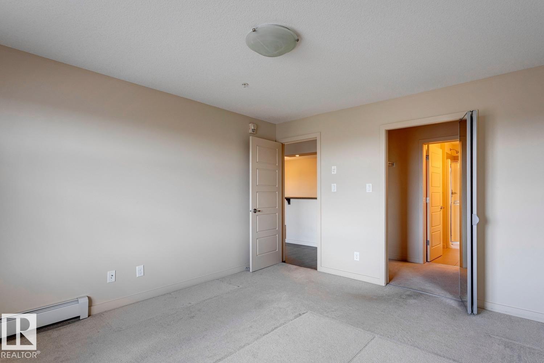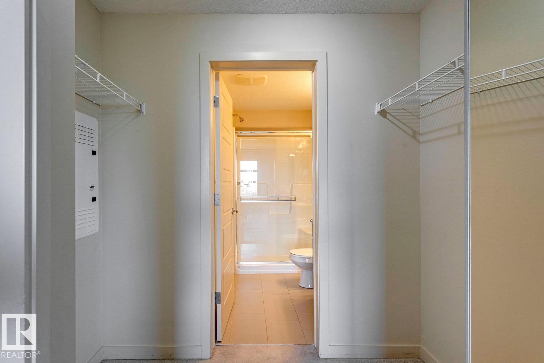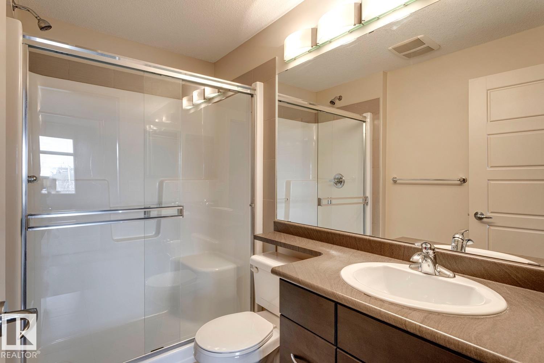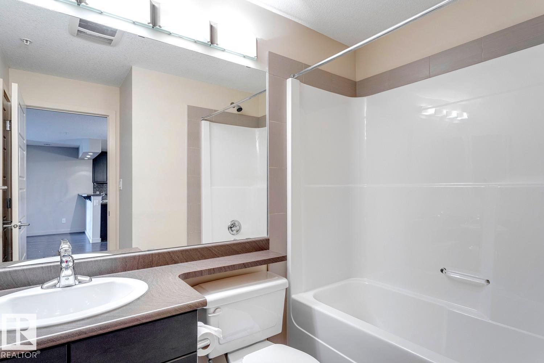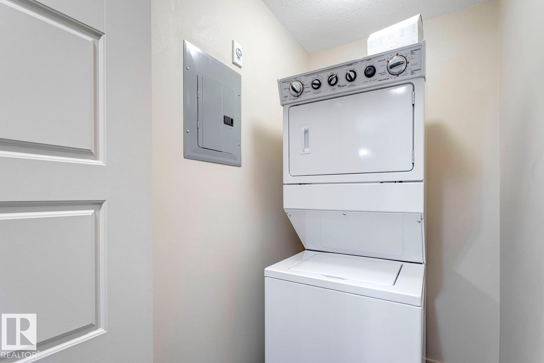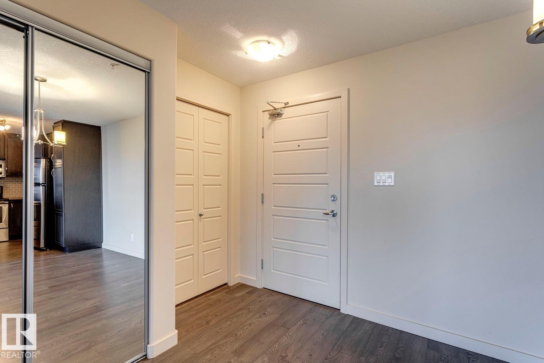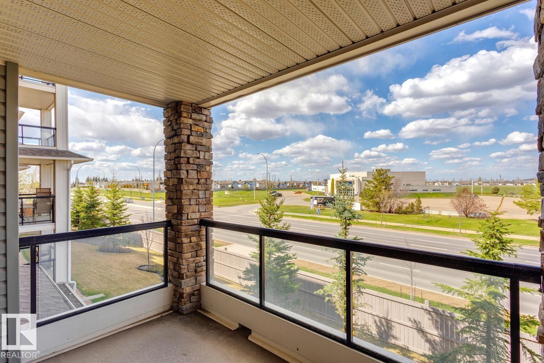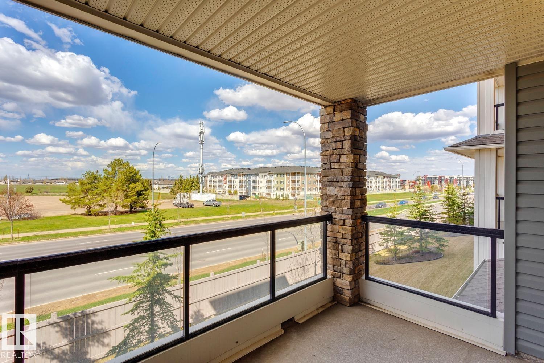#254 11517 Ellerslie Rd Sw Edmonton, Alberta T6W 2A9
$229,900Maintenance, Exterior Maintenance, Heat, Insurance, Other, See Remarks, Property Management, Water
$555.20 Monthly
Maintenance, Exterior Maintenance, Heat, Insurance, Other, See Remarks, Property Management, Water
$555.20 MonthlyImmaculate 2 bed/2 bath condo available in Rutherford Gate! This bright and spacious 943 sqft, corner unit has been meticulously cared for by the original owner. The open concept floor plan features a large living area, spacious kitchen w/large island and raised eating bar, and dining area. The primary bedroom is home to a walk-through closet and 3-pc ensuite, the 2nd bedroom is also quite spacious and is located right beside the additional 4-pc bath. Other features include: In-suite laundry/storage area, covered patio, gleaming laminate floors, s.s. appliances, and titled/underground parking. Very well managed complex w/exercise room, guest suite, and games room. Located steps from shopping, schools, and other amenities. This is a great opportunity in a great south Edmonton location! (id:47041)
Property Details
| MLS® Number | E4461080 |
| Property Type | Single Family |
| Neigbourhood | Rutherford (Edmonton) |
| Amenities Near By | Airport, Golf Course, Playground, Public Transit, Schools, Shopping |
| Features | Flat Site, No Animal Home, No Smoking Home |
| Structure | Patio(s) |
Building
| Bathroom Total | 2 |
| Bedrooms Total | 2 |
| Appliances | Dishwasher, Dryer, Garage Door Opener, Microwave Range Hood Combo, Refrigerator, Stove, Washer, Window Coverings |
| Basement Type | None |
| Constructed Date | 2011 |
| Heating Type | Baseboard Heaters, Hot Water Radiator Heat |
| Size Interior | 943 Ft2 |
| Type | Apartment |
Parking
| Heated Garage | |
| Underground |
Land
| Acreage | No |
| Fence Type | Fence |
| Land Amenities | Airport, Golf Course, Playground, Public Transit, Schools, Shopping |
| Size Irregular | 74.75 |
| Size Total | 74.75 M2 |
| Size Total Text | 74.75 M2 |
Rooms
| Level | Type | Length | Width | Dimensions |
|---|---|---|---|---|
| Main Level | Living Room | 3.64 m | 4.04 m | 3.64 m x 4.04 m |
| Main Level | Dining Room | 3.76 m | 2.58 m | 3.76 m x 2.58 m |
| Main Level | Kitchen | 2.89 m | 2.58 m | 2.89 m x 2.58 m |
| Main Level | Primary Bedroom | 3.45 m | 4.07 m | 3.45 m x 4.07 m |
| Main Level | Bedroom 2 | 3.4 m | 3.78 m | 3.4 m x 3.78 m |
| Main Level | Laundry Room | 1.64 m | 1.24 m | 1.64 m x 1.24 m |
https://www.realtor.ca/real-estate/28959244/254-11517-ellerslie-rd-sw-edmonton-rutherford-edmonton
