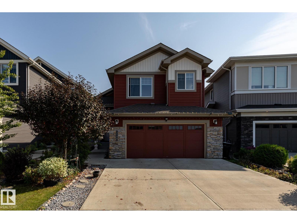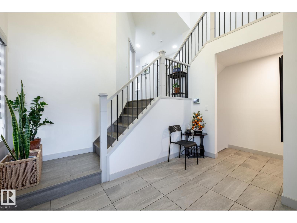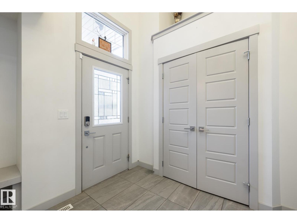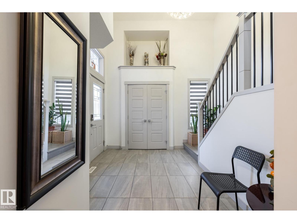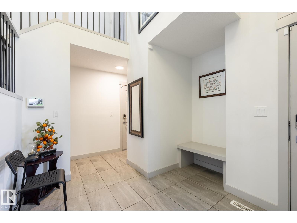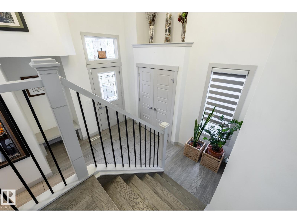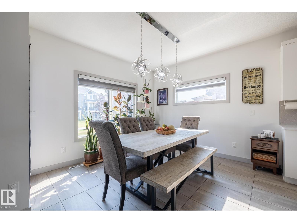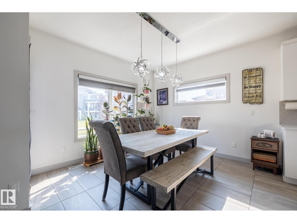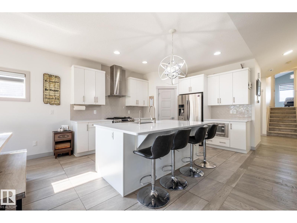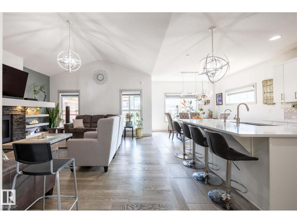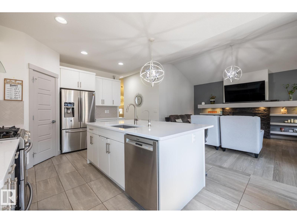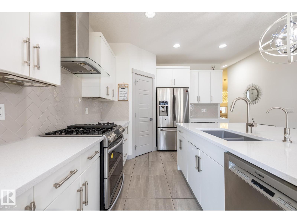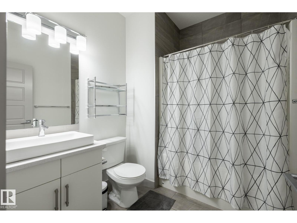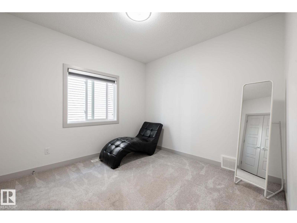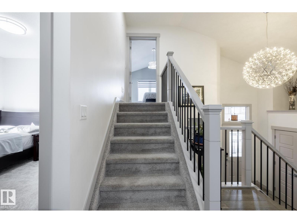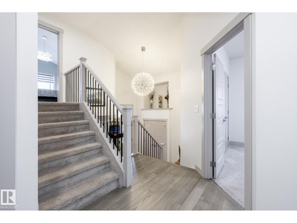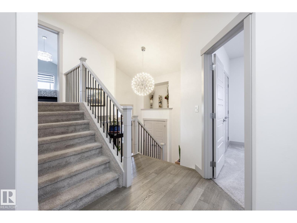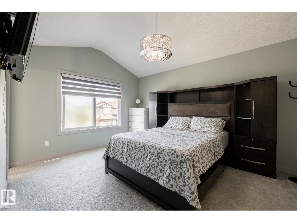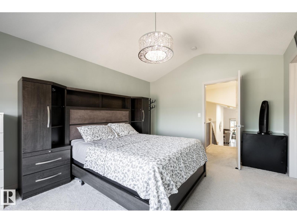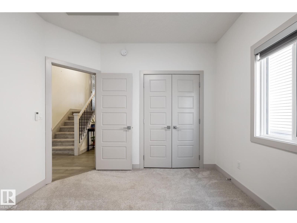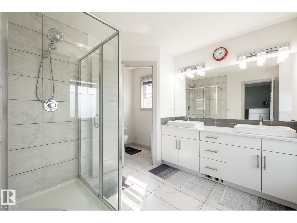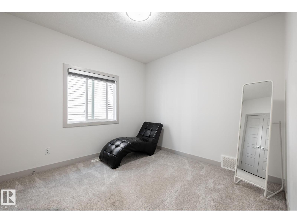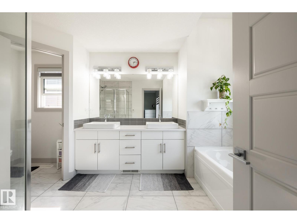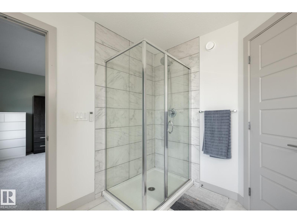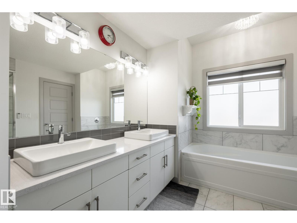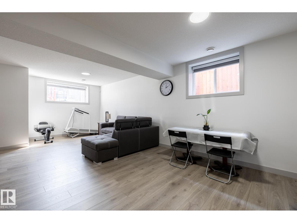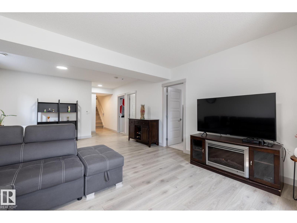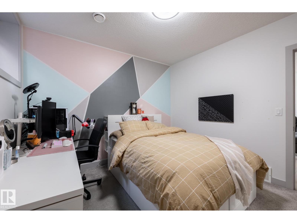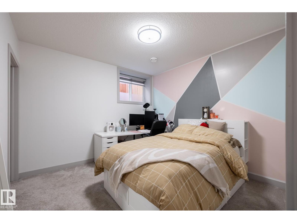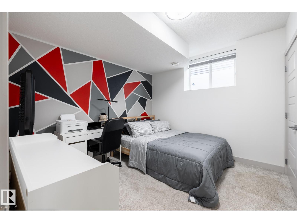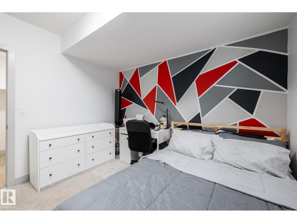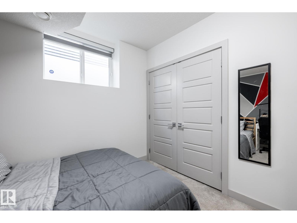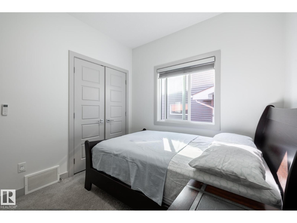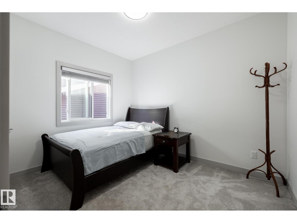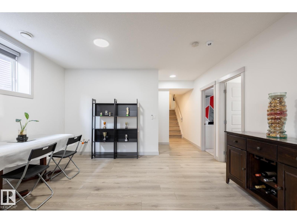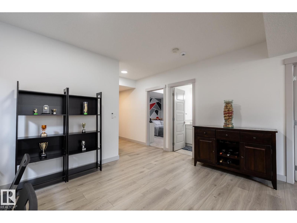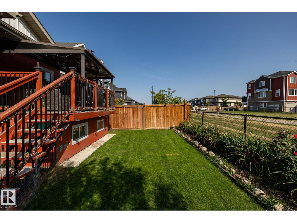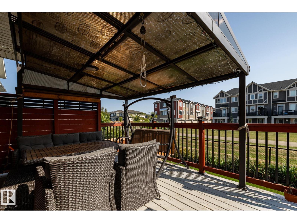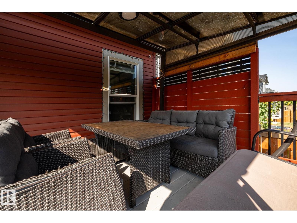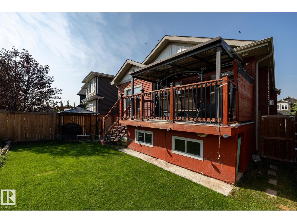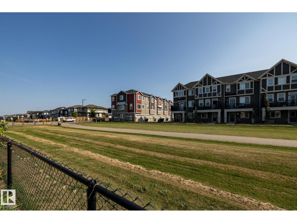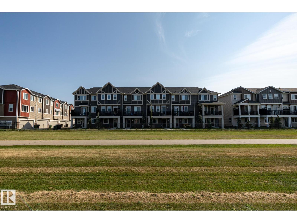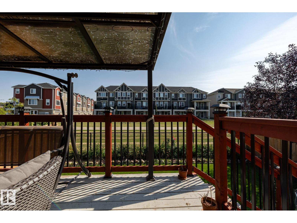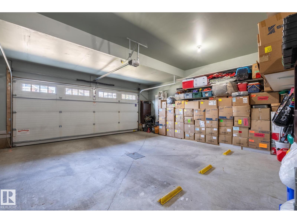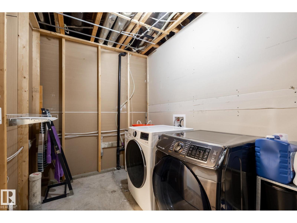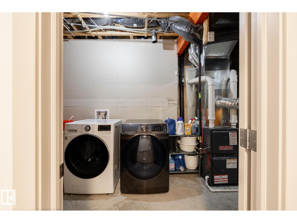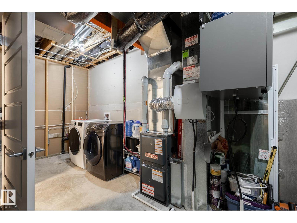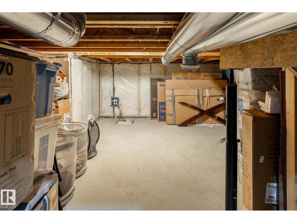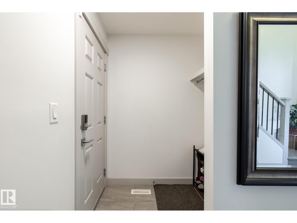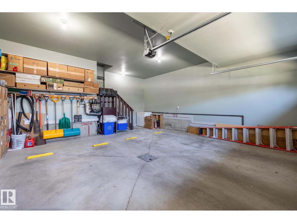5 Bedroom
3 Bathroom
1,683 ft2
Bi-Level
Fireplace
Forced Air
$650,000
Welcome to this stunning custom-built home by Parkwood Homes, located in the desirable community of Aurora. With a total of 2571 sqft of living space, this uniquely designed residence offers a spacious and functional layout featuring 5 bedrooms, including 2 on the main floor, ideal for multi-generational living or guest accommodations. The private primary suite is thoughtfully situated on its own level and includes a luxurious 5-piece ensuite for added comfort and privacy.Enjoy 3 full bathrooms, finished basement, a chef-inspired kitchen with upgraded stainless-steel appliances, and ample cabinetry that flows seamlessly into the open-concept living space perfect for entertaining. Backing onto peaceful green space, this property also includes extra storage under the deck, oversized garage, rough-ins for an additional sink in the basement and a water softener system, enhancing everyday convenience. This home combines style, comfort, and smart design. Lets make it yours ! (id:47041)
Property Details
|
MLS® Number
|
E4458297 |
|
Property Type
|
Single Family |
|
Neigbourhood
|
Walker |
|
Amenities Near By
|
Public Transit, Schools, Shopping |
|
Features
|
Lane |
|
Structure
|
Deck |
Building
|
Bathroom Total
|
3 |
|
Bedrooms Total
|
5 |
|
Appliances
|
Dishwasher, Dryer, Garage Door Opener Remote(s), Garage Door Opener, Hood Fan, Oven - Built-in, Microwave, Refrigerator, Washer, Water Softener |
|
Architectural Style
|
Bi-level |
|
Basement Development
|
Finished |
|
Basement Type
|
Full (finished) |
|
Constructed Date
|
2018 |
|
Construction Style Attachment
|
Detached |
|
Fireplace Fuel
|
Electric |
|
Fireplace Present
|
Yes |
|
Fireplace Type
|
Unknown |
|
Heating Type
|
Forced Air |
|
Size Interior
|
1,683 Ft2 |
|
Type
|
House |
Parking
Land
|
Acreage
|
No |
|
Land Amenities
|
Public Transit, Schools, Shopping |
|
Size Irregular
|
388.24 |
|
Size Total
|
388.24 M2 |
|
Size Total Text
|
388.24 M2 |
Rooms
| Level |
Type |
Length |
Width |
Dimensions |
|
Basement |
Bedroom 3 |
3.19 m |
3.34 m |
3.19 m x 3.34 m |
|
Basement |
Bedroom 4 |
3.35 m |
3.06 m |
3.35 m x 3.06 m |
|
Basement |
Bedroom 5 |
3.35 m |
3.38 m |
3.35 m x 3.38 m |
|
Main Level |
Living Room |
4.68 m |
5.11 m |
4.68 m x 5.11 m |
|
Main Level |
Dining Room |
3.54 m |
3.5 m |
3.54 m x 3.5 m |
|
Main Level |
Kitchen |
3.54 m |
3.94 m |
3.54 m x 3.94 m |
|
Main Level |
Family Room |
4.37 m |
7.6 m |
4.37 m x 7.6 m |
|
Main Level |
Bedroom 2 |
3.43 m |
2.78 m |
3.43 m x 2.78 m |
|
Upper Level |
Primary Bedroom |
3.55 m |
4.7 m |
3.55 m x 4.7 m |
https://www.realtor.ca/real-estate/28880727/2548-wonnacott-lo-sw-edmonton-walker
