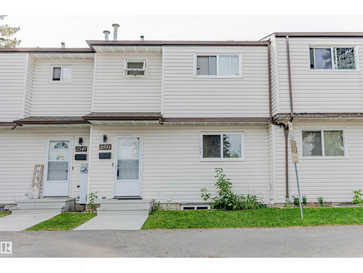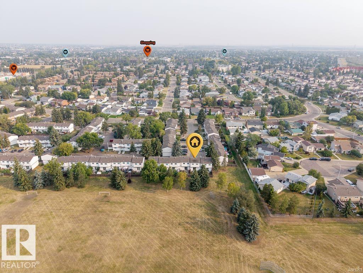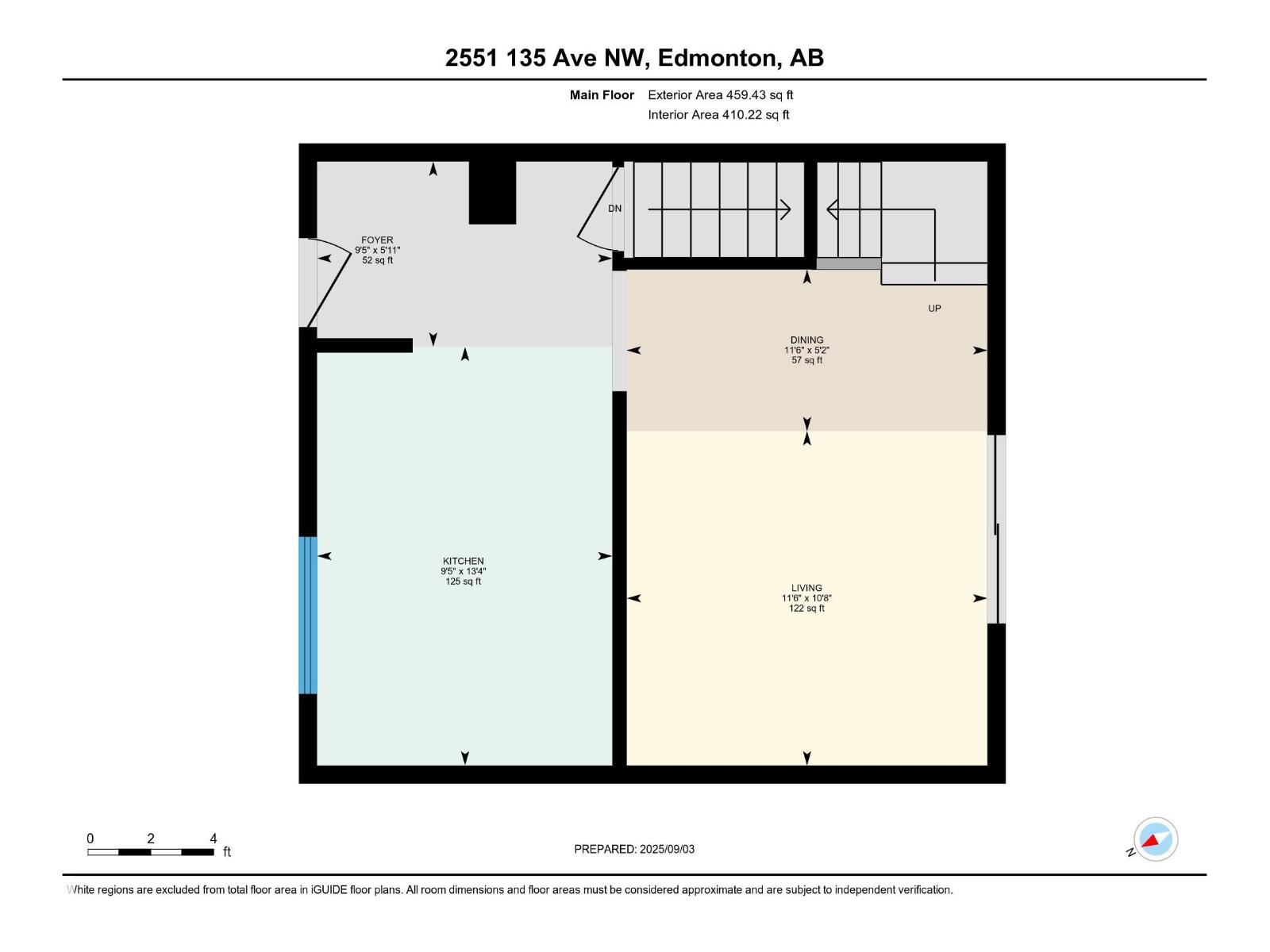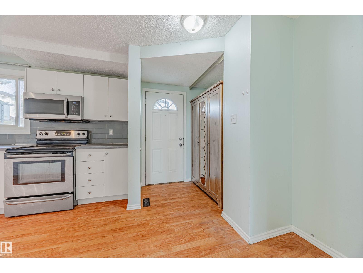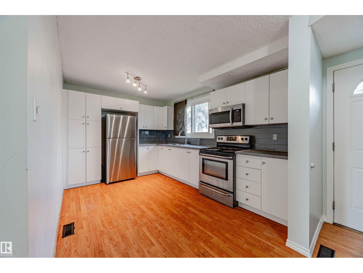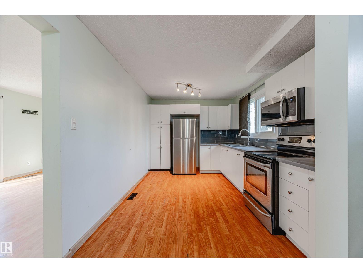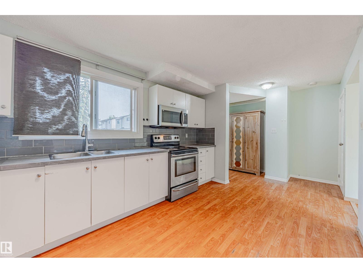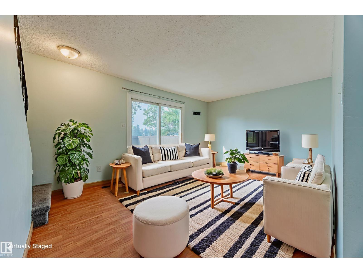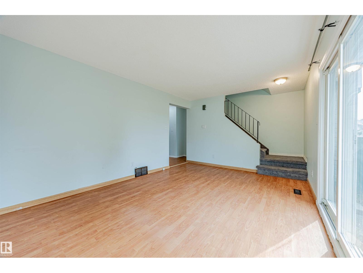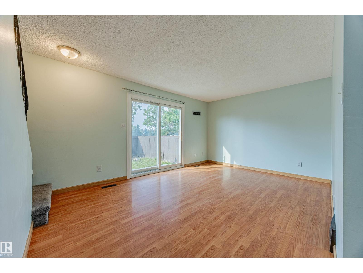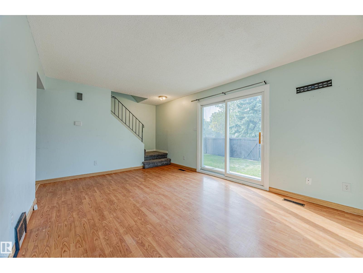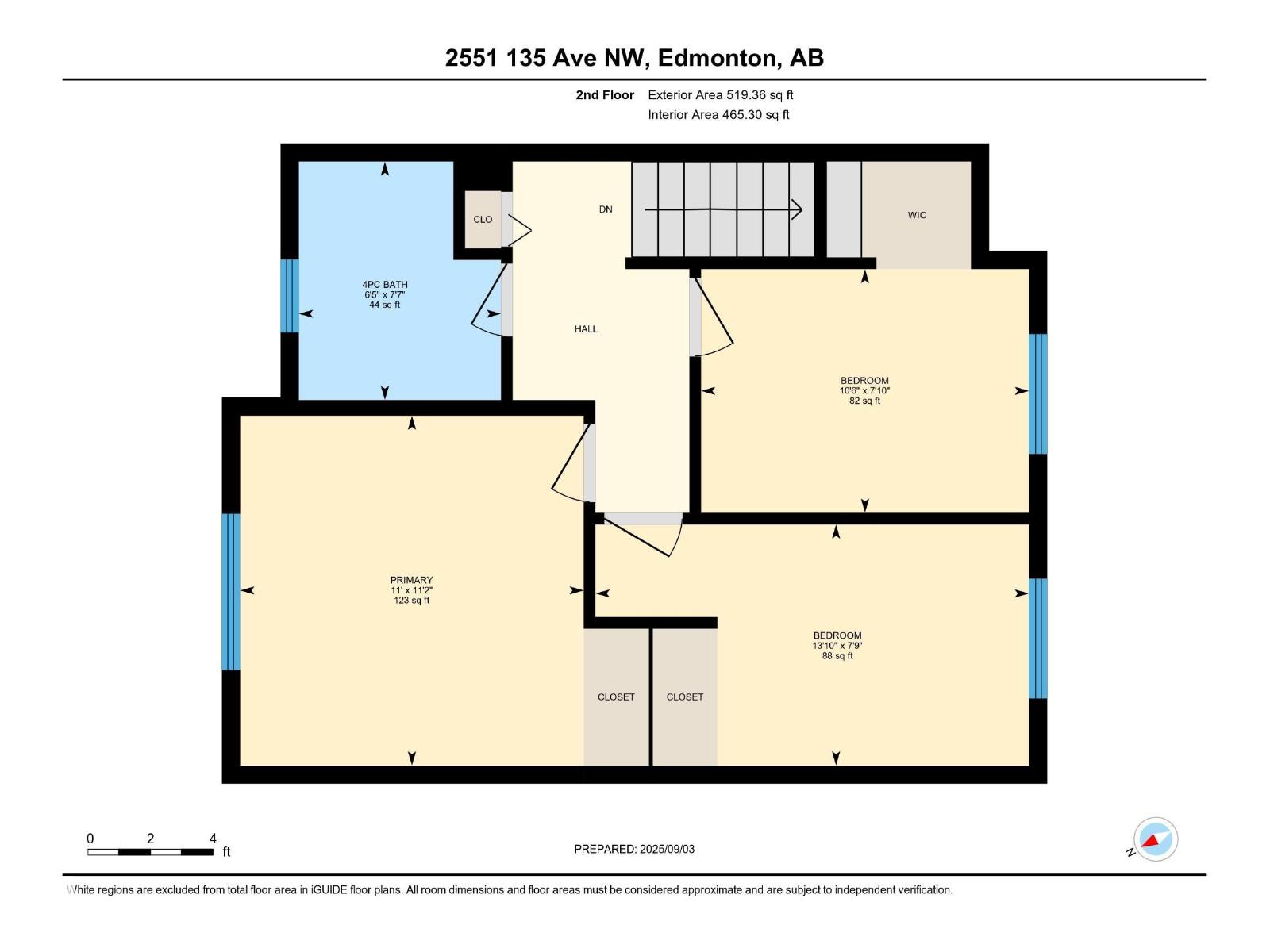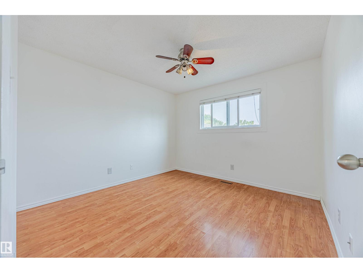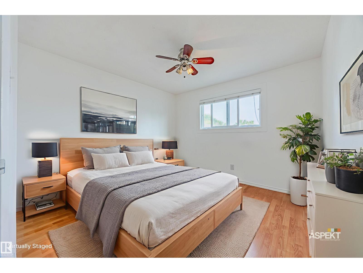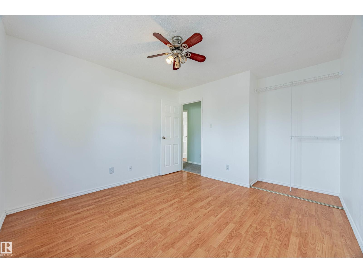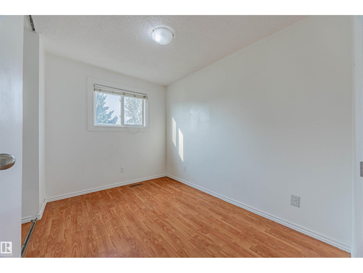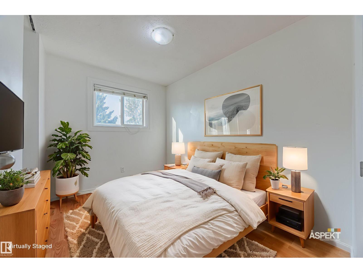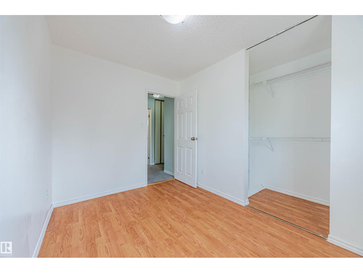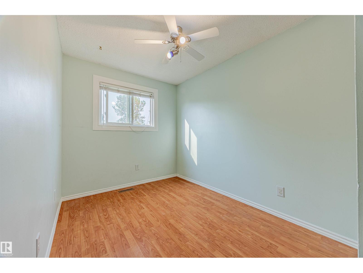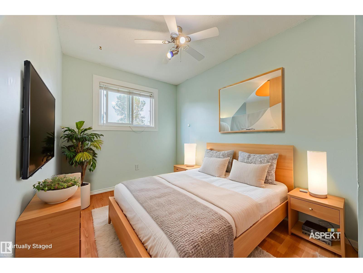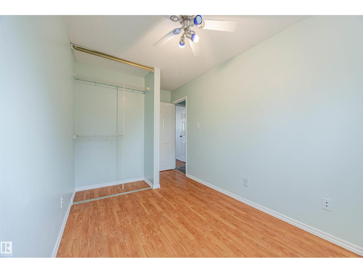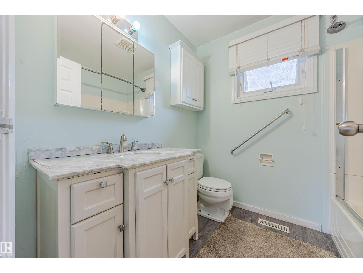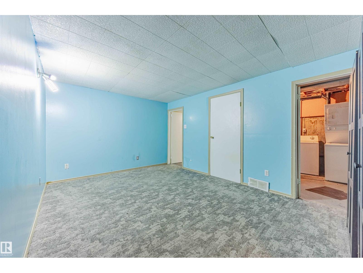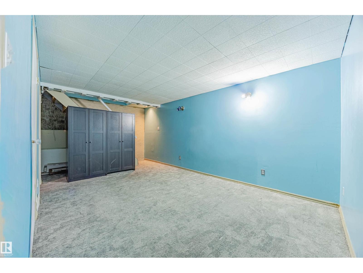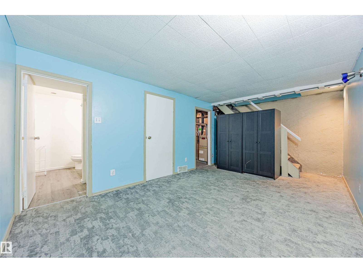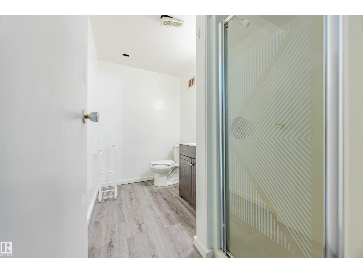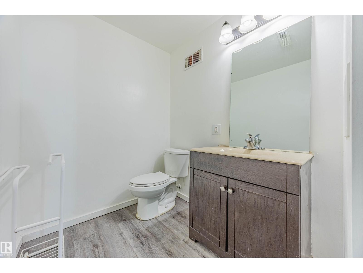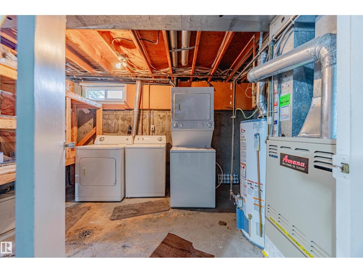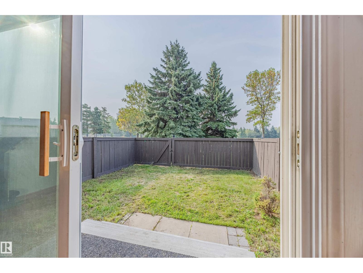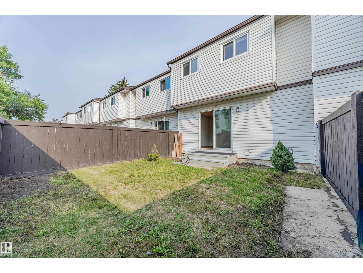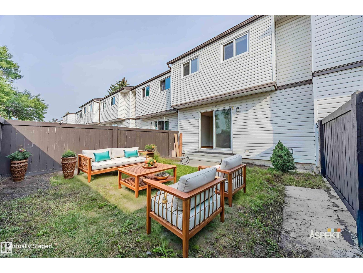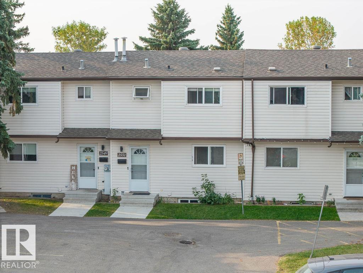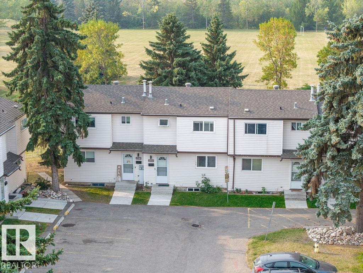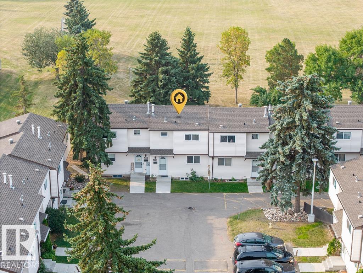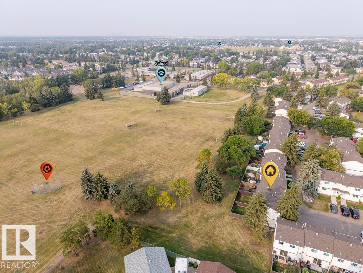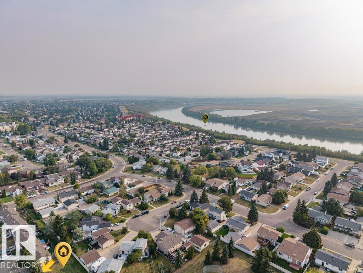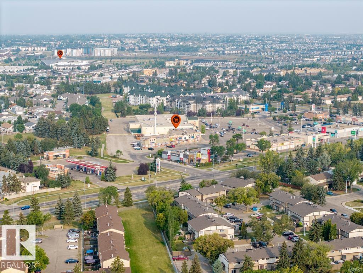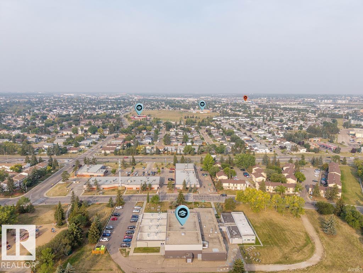2551 135 Av Nw Edmonton, Alberta T5A 3S5
$217,000Maintenance, Exterior Maintenance, Insurance, Landscaping, Other, See Remarks, Property Management
$225 Monthly
Maintenance, Exterior Maintenance, Insurance, Landscaping, Other, See Remarks, Property Management
$225 MonthlyUPGRADED 3 BEDROOM, 2 FULL BATH townhome in a well-managed complex with LOW CONDO FEES! This fully finished home features a bright SOUTH-FACING FENCED YARD BACKING ONTO A PARK. Recent updates include a modern kitchen, 2 updated baths, upgraded flooring (laminate, carpet & plank vinyl), newer paint, lighting, interior doors, casings, baseboards, furnace and STAINLESS STEEL appliances. The complex updates include newer vinyl siding, windows and exterior doors. The main level offers a spacious eat-in kitchen and large living room, while the upper floor provides 3 bedrooms and a 4-pce bath. The finished basement includes a generous family room, 3-pce bath, laundry and storage. One assigned parking stall is included, with extra stalls available at very low rates. Ideally located close to the River Valley trail system, Hermitage dog park, stocked ponds, outdoor skating, sports complexes, schools, shopping and public transportation. Quick access to the Yellowhead and Anthony Henday ensures easy commuting! (id:47041)
Property Details
| MLS® Number | E4455980 |
| Property Type | Single Family |
| Neigbourhood | Kernohan |
| Amenities Near By | Park, Playground, Public Transit, Schools, Shopping |
| Features | Park/reserve, Closet Organizers |
| Parking Space Total | 1 |
| Structure | Patio(s) |
Building
| Bathroom Total | 2 |
| Bedrooms Total | 3 |
| Amenities | Vinyl Windows |
| Appliances | Dryer, Microwave Range Hood Combo, Refrigerator, Stove, Washer |
| Basement Development | Finished |
| Basement Type | Full (finished) |
| Constructed Date | 1977 |
| Construction Style Attachment | Attached |
| Heating Type | Forced Air |
| Stories Total | 2 |
| Size Interior | 979 Ft2 |
| Type | Row / Townhouse |
Parking
| Stall |
Land
| Acreage | No |
| Fence Type | Fence |
| Land Amenities | Park, Playground, Public Transit, Schools, Shopping |
| Size Irregular | 236.73 |
| Size Total | 236.73 M2 |
| Size Total Text | 236.73 M2 |
Rooms
| Level | Type | Length | Width | Dimensions |
|---|---|---|---|---|
| Lower Level | Family Room | Measurements not available | ||
| Main Level | Living Room | 3.5 m | 3.25 m | 3.5 m x 3.25 m |
| Main Level | Dining Room | Measurements not available | ||
| Main Level | Kitchen | 4.06 m | 2.86 m | 4.06 m x 2.86 m |
| Upper Level | Primary Bedroom | 3.41 m | 3.35 m | 3.41 m x 3.35 m |
| Upper Level | Bedroom 2 | 4.22 m | 2.35 m | 4.22 m x 2.35 m |
| Upper Level | Bedroom 3 | 3.19 m | 2.38 m | 3.19 m x 2.38 m |
https://www.realtor.ca/real-estate/28812575/2551-135-av-nw-edmonton-kernohan
