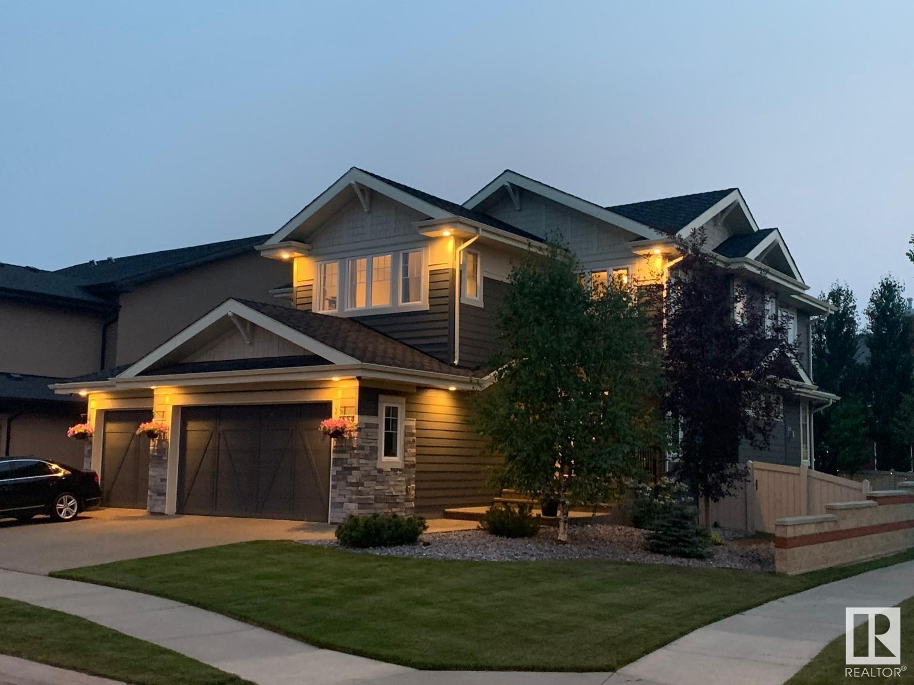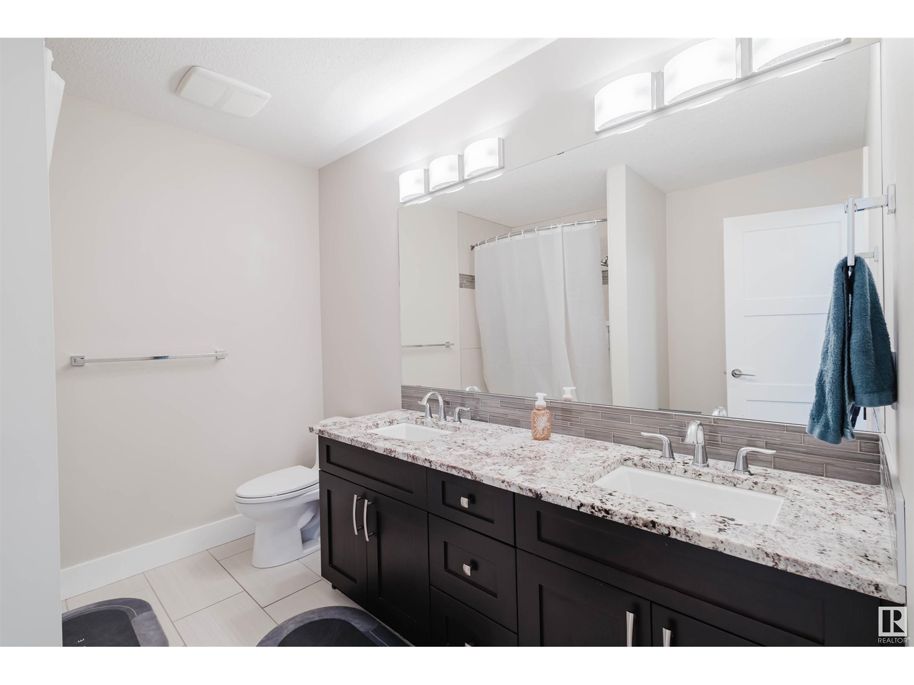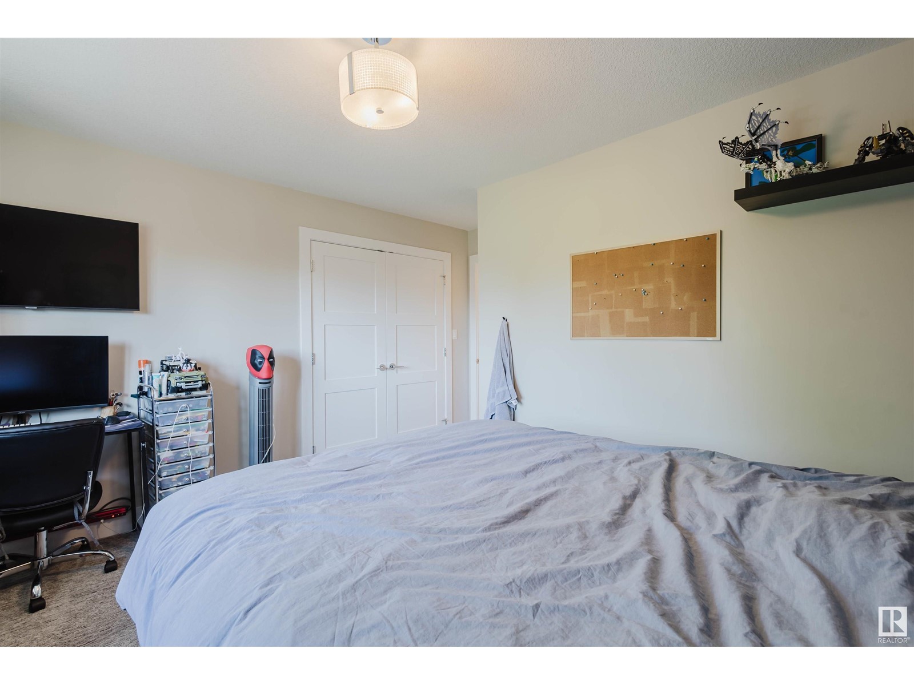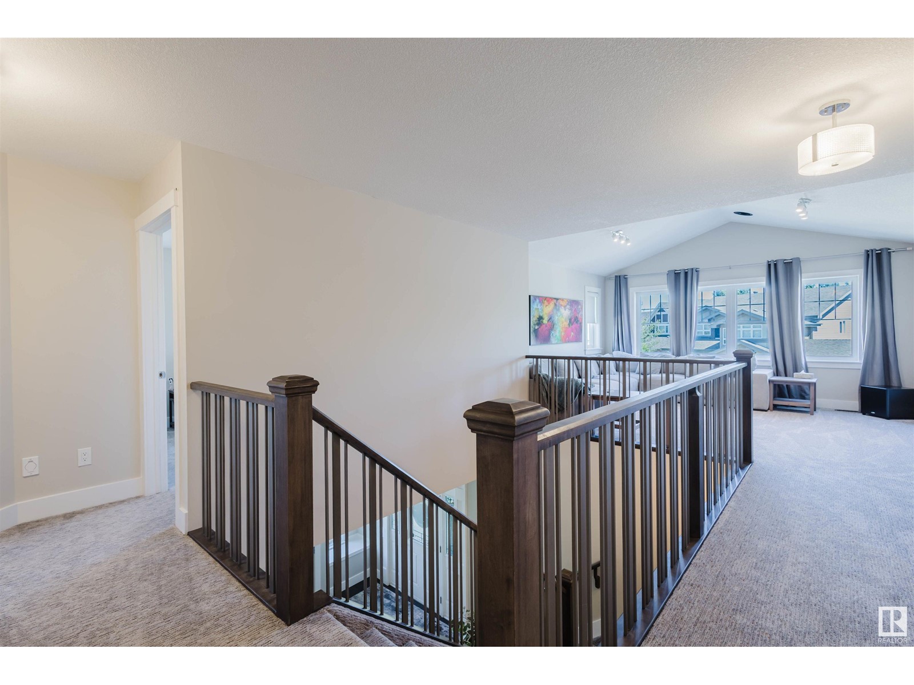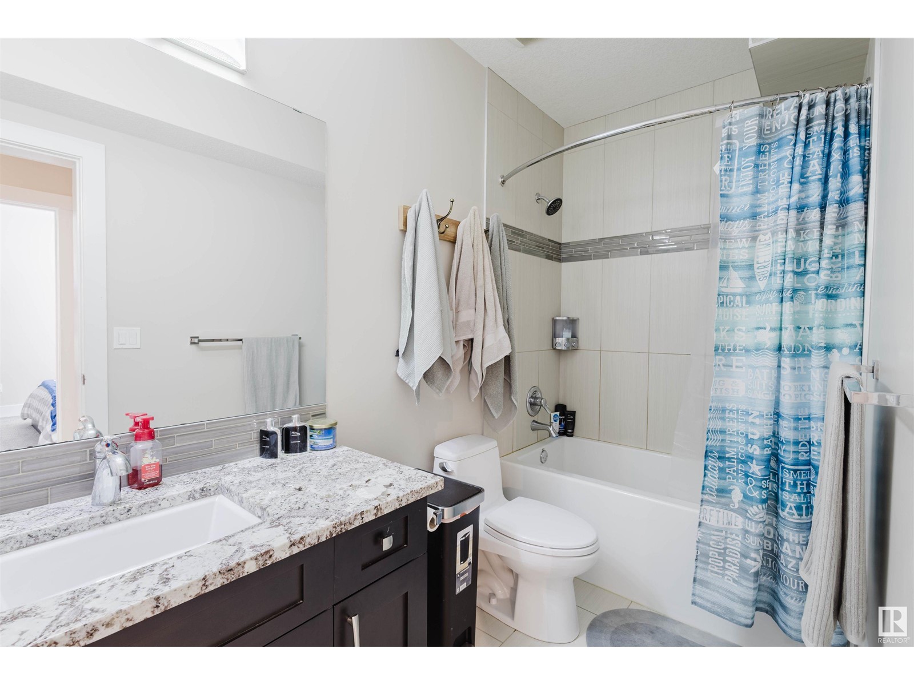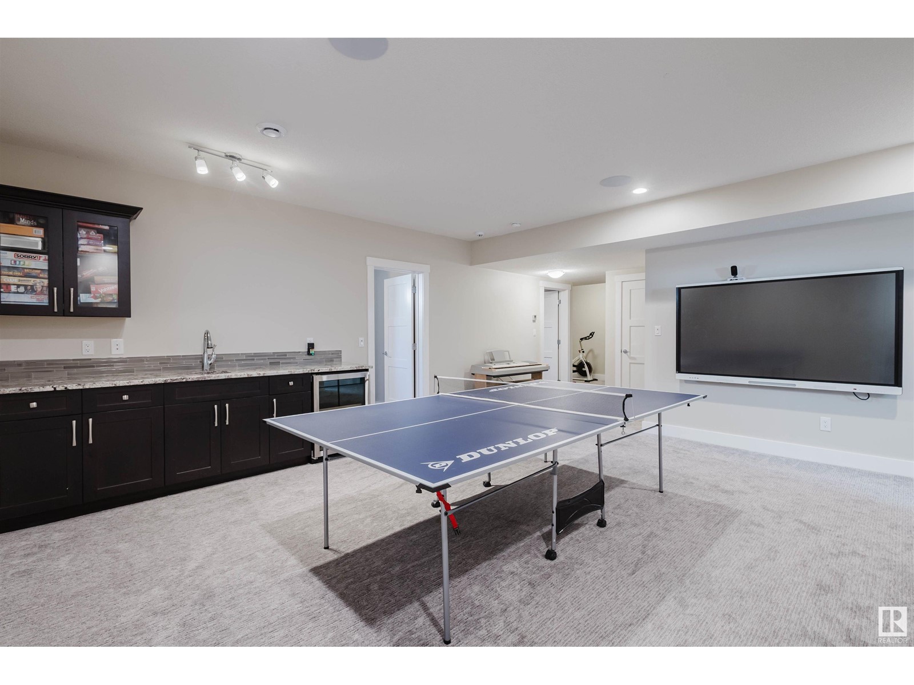8 Bedroom
4 Bathroom
3,363 ft2
Central Air Conditioning
Forced Air
Waterfront On Lake
$1,099,000
Welcome to your dream home in the prestigious community of Cameron Heights—a residence where luxury meets lifestyle on a stunning corner lot with tranquil pond views and easy access to walking trails. With approximately 5,000 sq ft finished living space, this custom-built home offers a rare combination of elegant design and family-friendly functionality. Smart Home system (approx.value $100000) - see private remarks. Inside, you'll find an open-concept layout filled with natural light, 10' ceilings, and hardwood/tile flooring throughout the main level. The chef’s kitchen impresses with double islands, two dishwashers, s/s appliances, and a walk-through pantry with wine fridge. Upstairs, the spacious primary suite offers a newly renovated spa-style ensuite with a dual shower, stand-alone tub, and double vanity. A bonus room and large bedrooms provide flexibility and space. The fully finished basement includes four additional bedrooms, a full bathroom, and plenty of room for recreation and entertaining. (id:47041)
Property Details
|
MLS® Number
|
E4439654 |
|
Property Type
|
Single Family |
|
Neigbourhood
|
Cameron Heights (Edmonton) |
|
Amenities Near By
|
Airport, Golf Course, Playground, Public Transit, Schools, Shopping |
|
Community Features
|
Lake Privileges |
|
Features
|
Wet Bar, No Smoking Home |
|
Parking Space Total
|
6 |
|
Structure
|
Deck |
|
View Type
|
Lake View |
|
Water Front Type
|
Waterfront On Lake |
Building
|
Bathroom Total
|
4 |
|
Bedrooms Total
|
8 |
|
Amenities
|
Ceiling - 10ft, Vinyl Windows |
|
Appliances
|
Alarm System, Dryer, Hood Fan, Oven - Built-in, Refrigerator, Gas Stove(s), Central Vacuum, Water Softener, Window Coverings, Wine Fridge, Dishwasher |
|
Basement Development
|
Finished |
|
Basement Type
|
Full (finished) |
|
Ceiling Type
|
Vaulted |
|
Constructed Date
|
2013 |
|
Construction Style Attachment
|
Detached |
|
Cooling Type
|
Central Air Conditioning |
|
Fire Protection
|
Smoke Detectors |
|
Half Bath Total
|
1 |
|
Heating Type
|
Forced Air |
|
Stories Total
|
2 |
|
Size Interior
|
3,363 Ft2 |
|
Type
|
House |
Parking
Land
|
Acreage
|
No |
|
Fence Type
|
Fence |
|
Land Amenities
|
Airport, Golf Course, Playground, Public Transit, Schools, Shopping |
|
Size Irregular
|
665.06 |
|
Size Total
|
665.06 M2 |
|
Size Total Text
|
665.06 M2 |
Rooms
| Level |
Type |
Length |
Width |
Dimensions |
|
Basement |
Family Room |
3.05 m |
4.17 m |
3.05 m x 4.17 m |
|
Basement |
Bedroom 5 |
4.01 m |
3.35 m |
4.01 m x 3.35 m |
|
Basement |
Bedroom 6 |
3.4 m |
3.43 m |
3.4 m x 3.43 m |
|
Basement |
Additional Bedroom |
|
|
Measurements not available |
|
Basement |
Bedroom |
|
|
Measurements not available |
|
Basement |
Recreation Room |
8.18 m |
5.54 m |
8.18 m x 5.54 m |
|
Main Level |
Living Room |
7.4 m |
7.8 m |
7.4 m x 7.8 m |
|
Main Level |
Dining Room |
5 m |
3.53 m |
5 m x 3.53 m |
|
Main Level |
Kitchen |
5 m |
5.54 m |
5 m x 5.54 m |
|
Main Level |
Den |
4.2 m |
3.4 m |
4.2 m x 3.4 m |
|
Upper Level |
Primary Bedroom |
4.03 m |
6.3 m |
4.03 m x 6.3 m |
|
Upper Level |
Bedroom 2 |
3.6 m |
4.3 m |
3.6 m x 4.3 m |
|
Upper Level |
Bedroom 3 |
4.03 m |
4.34 m |
4.03 m x 4.34 m |
|
Upper Level |
Bedroom 4 |
3.9 m |
3.3 m |
3.9 m x 3.3 m |
|
Upper Level |
Bonus Room |
4.5 m |
4 m |
4.5 m x 4 m |
https://www.realtor.ca/real-estate/28395571/2554-cameron-ravine-landing-nw-edmonton-cameron-heights-edmonton



