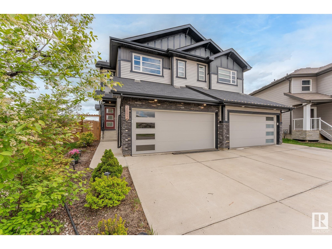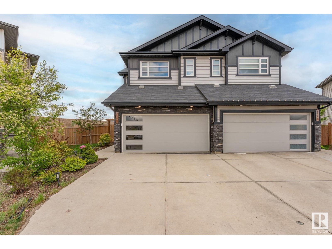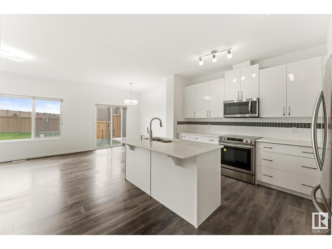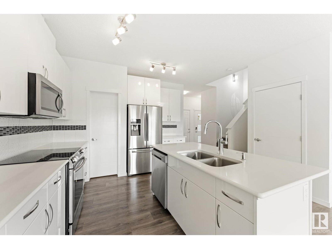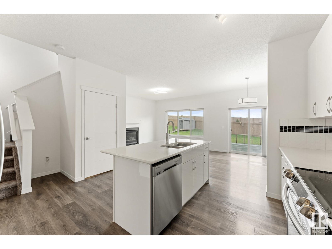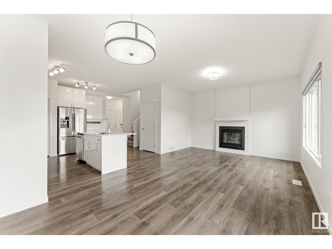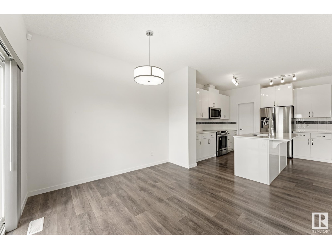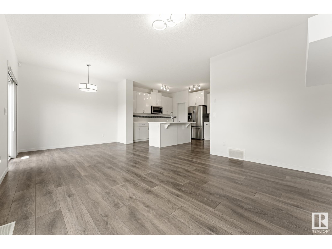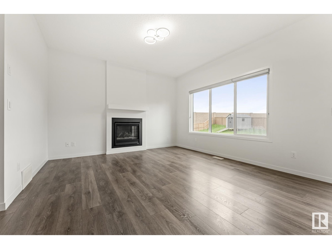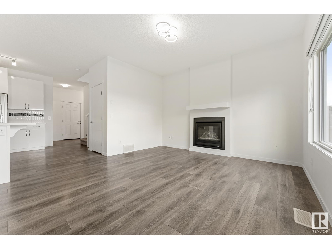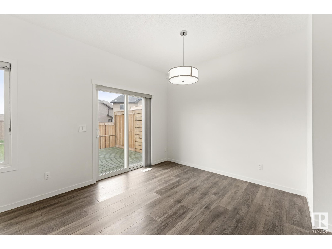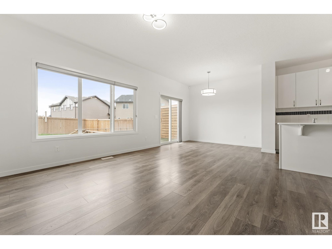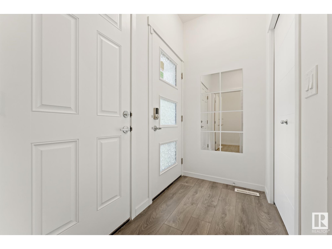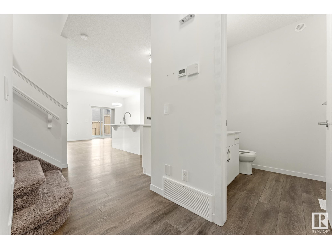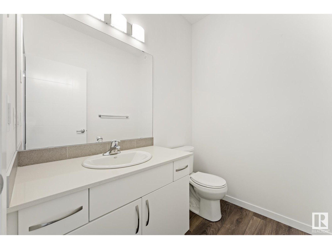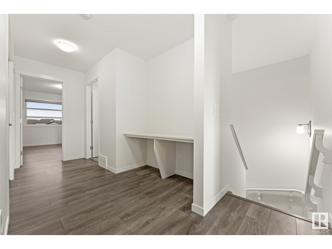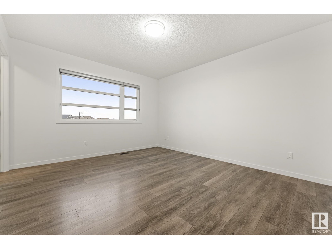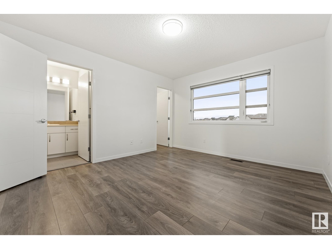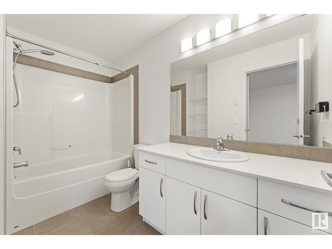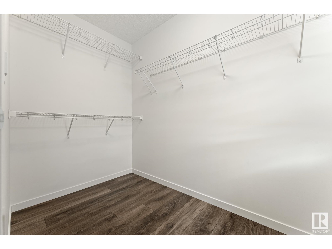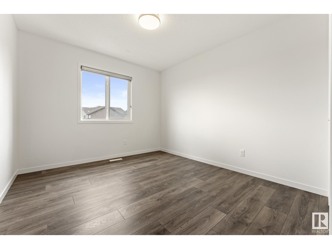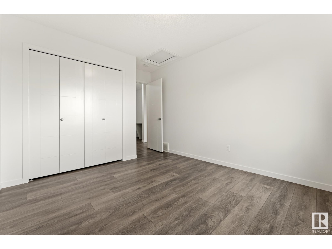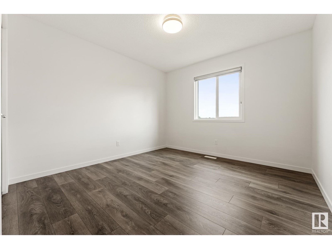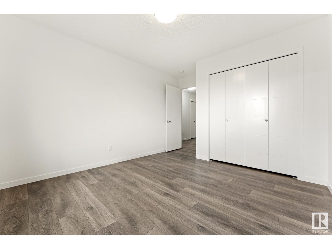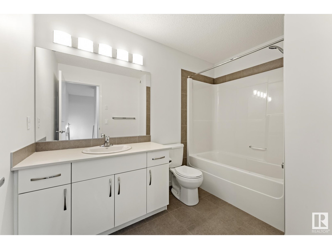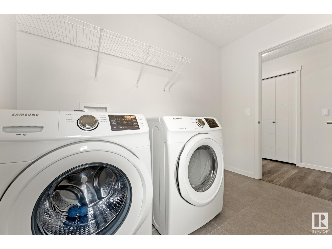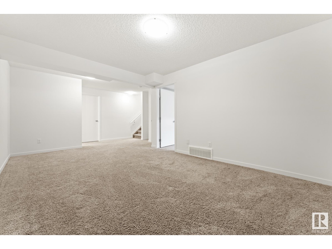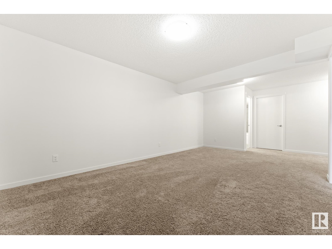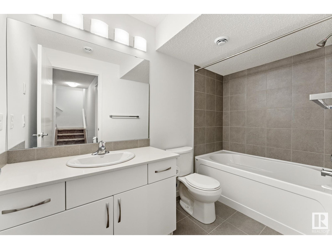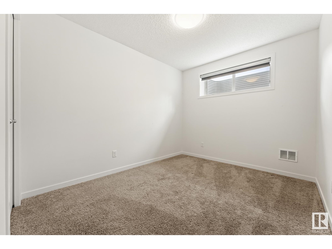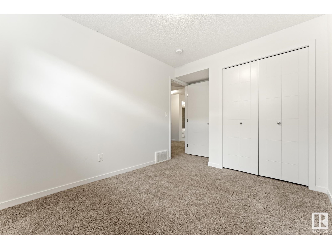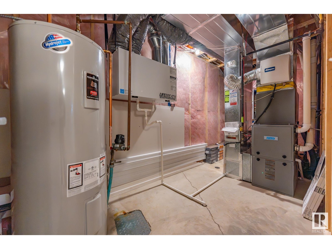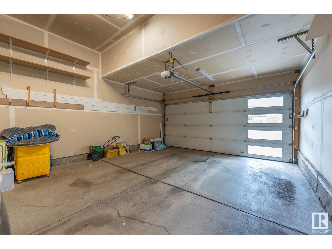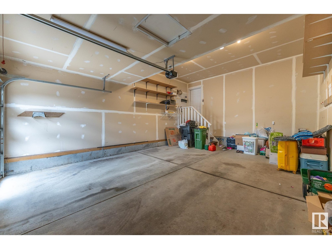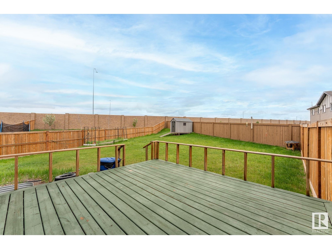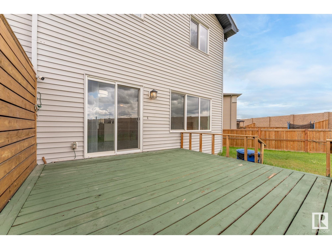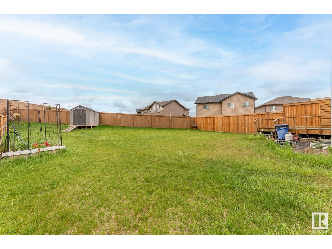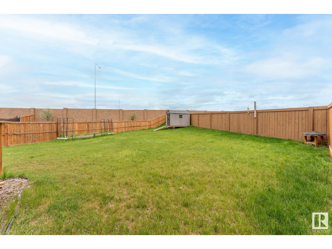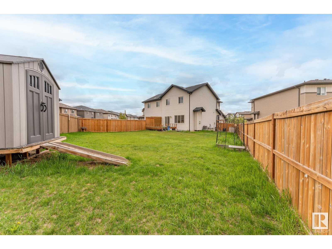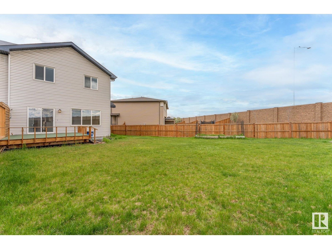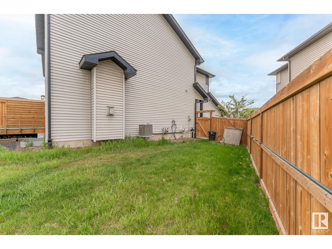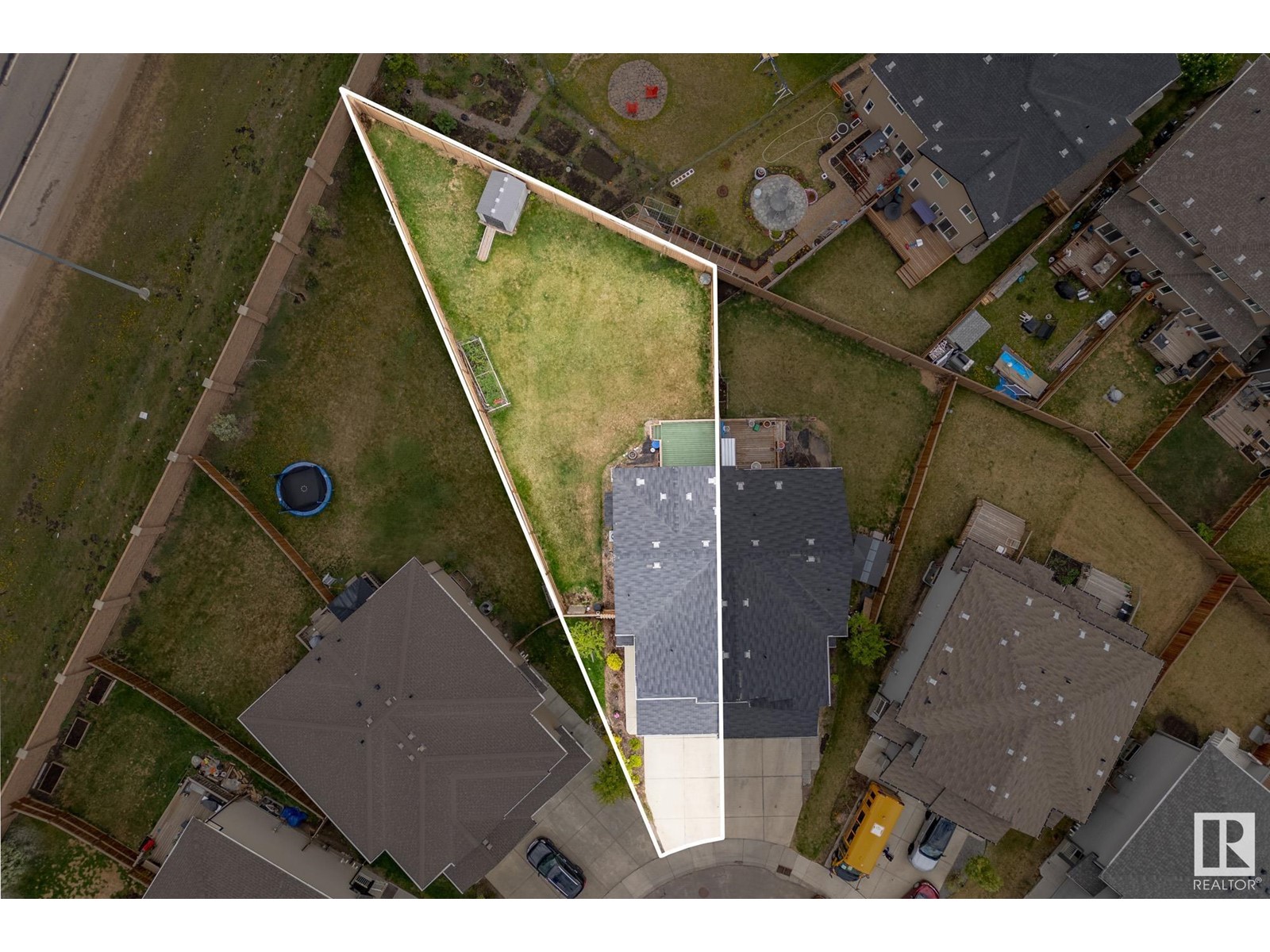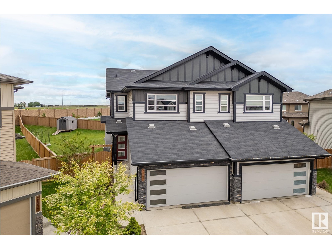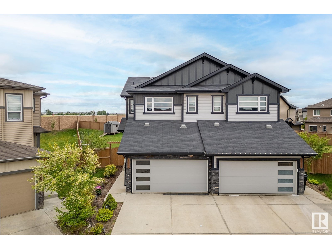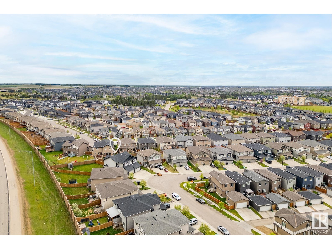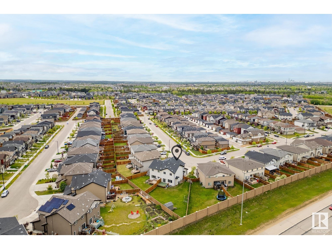4 Bedroom
4 Bathroom
1,478 ft2
Central Air Conditioning
Forced Air
$484,900
IMMACULATE Duplex in Cavanagh *8 things to Remember* 1. SPACIOUS LIVING_Enjoy Over 2,000 sqft of Living Space, 4 beds+3.5 bath Offering plenty of room for the whole family 2. Luxurious Feel of WIDE, Hardwood-look LAMINATE FLOORING THROUGHOUT the MAIN and SECOND Levels 3. OPEN CONCEPT LAYOUT, 9ft CEILING+FIREPLACE creates a Welcoming atmosphere on the main floor. 4. Stylish Kitchen has UPGRADED S/S Appliances, Glossy WHITE CABINETS, a Large Island, QUARTZ Countertops and a WALK IN PANTRY 5. Master Bedroom includes a WALK-IN CLOSET, a full ENSUITE and Large Windows, while two additional good sized bedrooms, a TECH NOOK & a Main bathroom complete the second floor. 6. HUGE PIE-SHAPED + SOUTH FACING Backyard is Fenced, Landscaped and boasts a Deck 7. Fully FINISHED BASEMENT(*Permitted) offers a fourth Bedroom, a spacious FAMILY ROOM and another Full bath 8. Central AIR CONDITIONING, Enjoy Fresh Air w HRV System, Upgraded LIGHTs, NEW Painted and Park conveniently with the DOUBLE ATTACHED GARAGE *MOVE IN READY* (id:47041)
Property Details
|
MLS® Number
|
E4438346 |
|
Property Type
|
Single Family |
|
Neigbourhood
|
Cavanagh |
|
Amenities Near By
|
Public Transit, Shopping |
|
Structure
|
Deck |
Building
|
Bathroom Total
|
4 |
|
Bedrooms Total
|
4 |
|
Amenities
|
Ceiling - 9ft |
|
Appliances
|
Dishwasher, Dryer, Microwave Range Hood Combo, Refrigerator, Stove, Washer, Window Coverings |
|
Basement Development
|
Finished |
|
Basement Type
|
Full (finished) |
|
Constructed Date
|
2016 |
|
Construction Style Attachment
|
Semi-detached |
|
Cooling Type
|
Central Air Conditioning |
|
Half Bath Total
|
1 |
|
Heating Type
|
Forced Air |
|
Stories Total
|
2 |
|
Size Interior
|
1,478 Ft2 |
|
Type
|
Duplex |
Parking
Land
|
Acreage
|
No |
|
Fence Type
|
Fence |
|
Land Amenities
|
Public Transit, Shopping |
|
Size Irregular
|
587.48 |
|
Size Total
|
587.48 M2 |
|
Size Total Text
|
587.48 M2 |
Rooms
| Level |
Type |
Length |
Width |
Dimensions |
|
Basement |
Family Room |
|
|
Measurements not available |
|
Basement |
Bedroom 4 |
|
|
Measurements not available |
|
Main Level |
Living Room |
|
|
Measurements not available |
|
Main Level |
Dining Room |
|
|
Measurements not available |
|
Main Level |
Kitchen |
|
|
Measurements not available |
|
Upper Level |
Primary Bedroom |
|
|
Measurements not available |
|
Upper Level |
Bedroom 2 |
|
|
Measurements not available |
|
Upper Level |
Bedroom 3 |
|
|
Measurements not available |
https://www.realtor.ca/real-estate/28362009/2554-casey-wy-sw-edmonton-cavanagh
