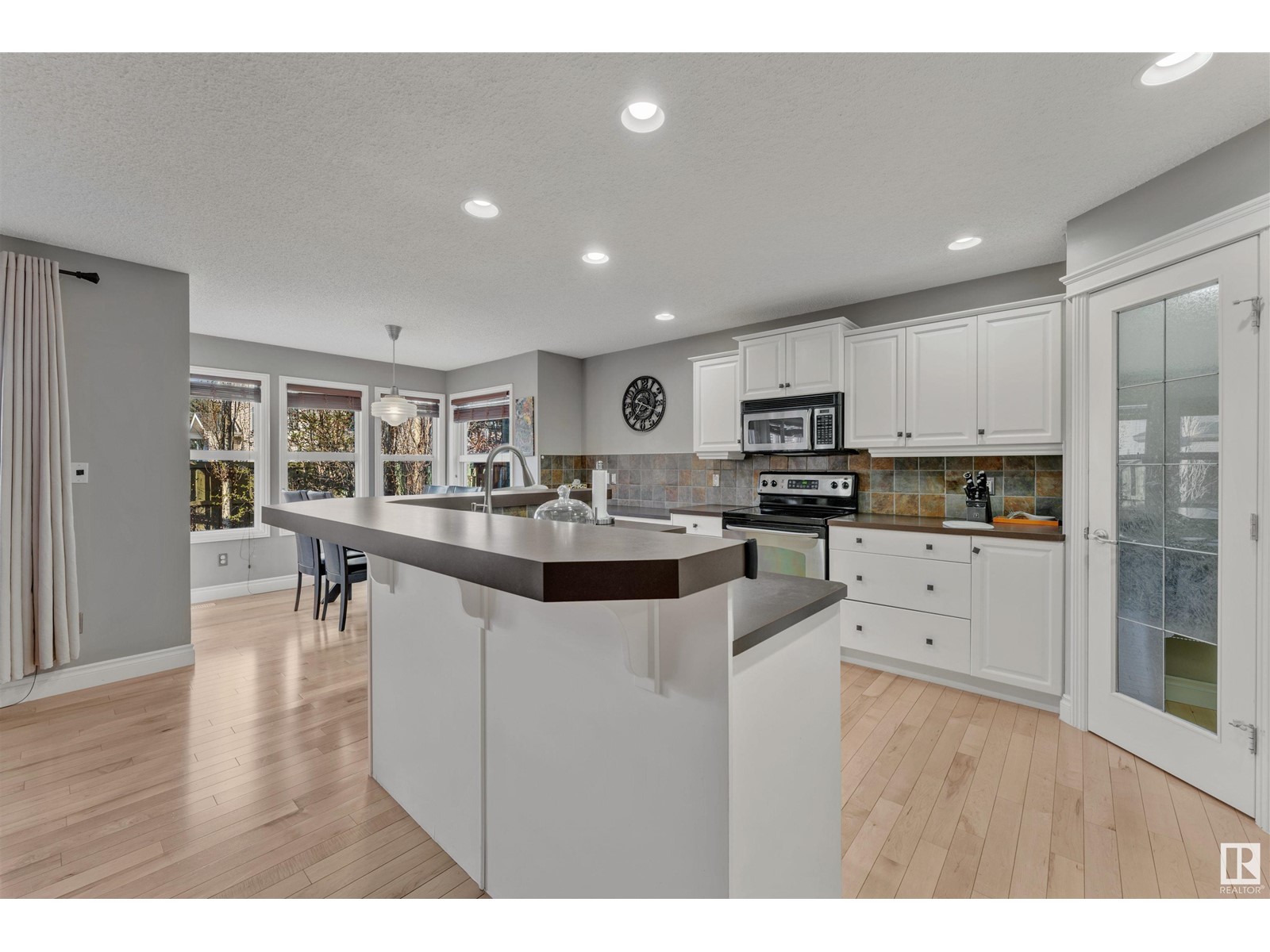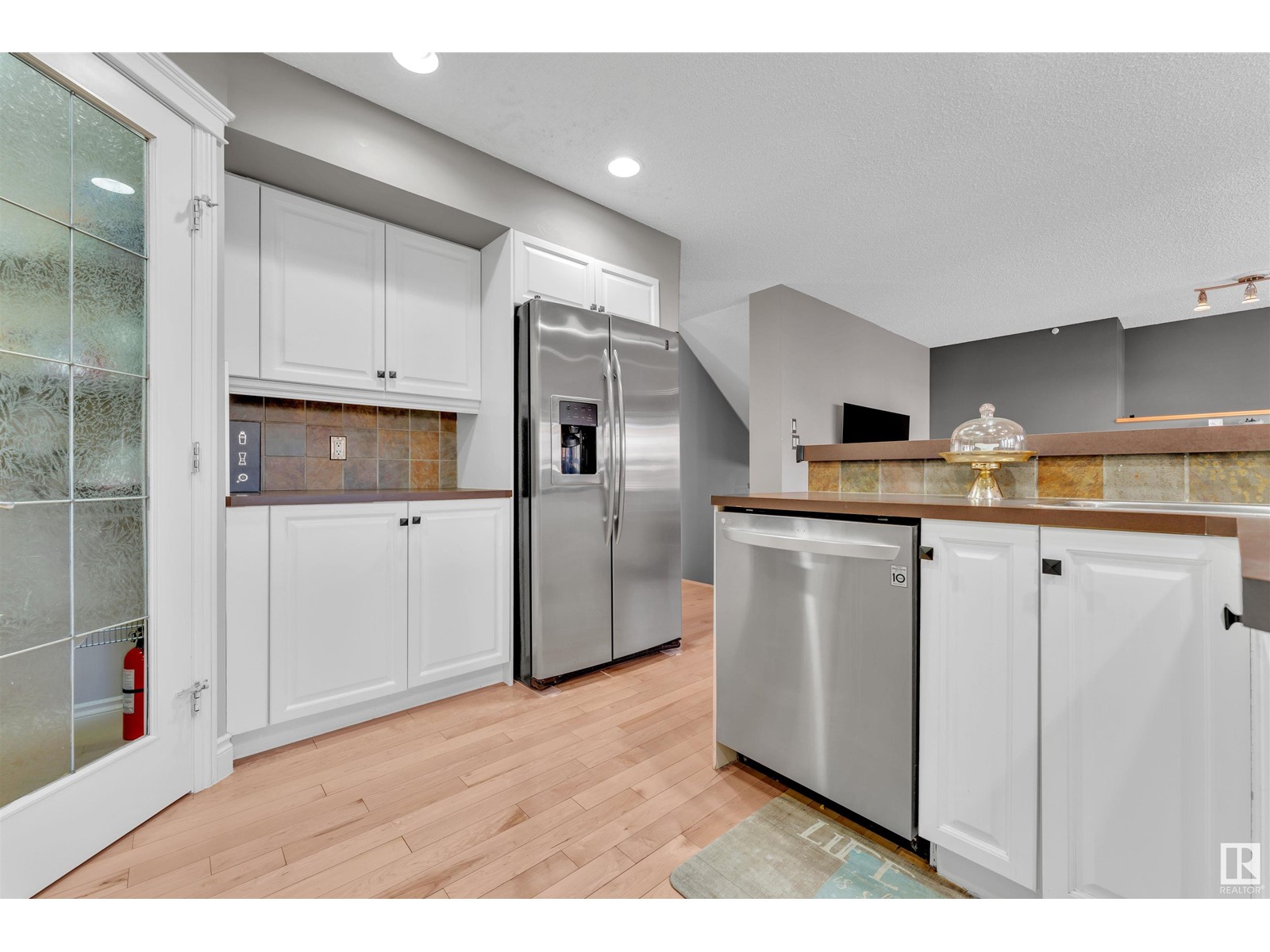3 Bedroom
3 Bathroom
1,937 ft2
Central Air Conditioning
Forced Air
$549,900
Welcome to this move-in-ready 3 bed, 2.5 bath home with 1900+ sq ft in a peaceful neighborhood—perfect for growing families or first-time buyers. A bright open foyer with vaulted ceilings and maple hardwood floors creates a warm welcome. The main level features a formal dining space, 2-piece bath, and laundry area. The open kitchen includes an island and breakfast bar, flowing into a cozy living room with a fireplace. A sunny nook leads to a landscaped yard with a great deck for BBQs or relaxing. Upstairs, the spacious primary suite offers a tiled 4-piece bath with SOAKER TUB and WALK-IN closet. Two more bedrooms and a full bath complete the floor. The unfinished basement is ready for your future rec room, home gym, or workspace. Double garage connects to a handy mudroom. Great backyard with EXTENDED deck. Major updates: NEW FURNACE, HOT WATER TANK, SUMP PUMP, upgraded ATTIC insulation and CENTRAL A/C. Located on a quiet street, close to parks and just minutes from shops and essentials in Windermere. (id:47041)
Property Details
|
MLS® Number
|
E4435275 |
|
Property Type
|
Single Family |
|
Neigbourhood
|
Haddow |
|
Amenities Near By
|
Playground, Public Transit, Schools, Shopping |
|
Features
|
No Back Lane, No Animal Home, No Smoking Home |
Building
|
Bathroom Total
|
3 |
|
Bedrooms Total
|
3 |
|
Appliances
|
Dishwasher, Dryer, Garage Door Opener, Microwave, Refrigerator, Stove, Washer, Window Coverings |
|
Basement Development
|
Unfinished |
|
Basement Type
|
Full (unfinished) |
|
Constructed Date
|
2006 |
|
Construction Style Attachment
|
Detached |
|
Cooling Type
|
Central Air Conditioning |
|
Half Bath Total
|
1 |
|
Heating Type
|
Forced Air |
|
Stories Total
|
2 |
|
Size Interior
|
1,937 Ft2 |
|
Type
|
House |
Parking
Land
|
Acreage
|
No |
|
Fence Type
|
Fence |
|
Land Amenities
|
Playground, Public Transit, Schools, Shopping |
|
Size Irregular
|
352.85 |
|
Size Total
|
352.85 M2 |
|
Size Total Text
|
352.85 M2 |
Rooms
| Level |
Type |
Length |
Width |
Dimensions |
|
Main Level |
Living Room |
5.07 m |
4.74 m |
5.07 m x 4.74 m |
|
Main Level |
Dining Room |
|
|
Measurements not available |
|
Main Level |
Kitchen |
3.35 m |
4.13 m |
3.35 m x 4.13 m |
|
Upper Level |
Primary Bedroom |
3.74 m |
4.27 m |
3.74 m x 4.27 m |
|
Upper Level |
Bedroom 2 |
3.25 m |
3.35 m |
3.25 m x 3.35 m |
|
Upper Level |
Bedroom 3 |
3.02 m |
3.02 m |
3.02 m x 3.02 m |
https://www.realtor.ca/real-estate/28283376/2574-hanna-cr-nw-edmonton-haddow











































