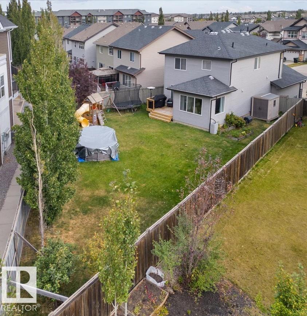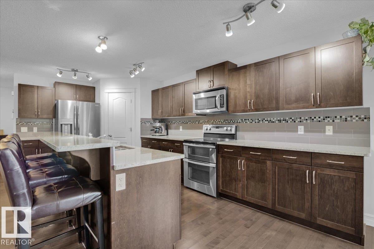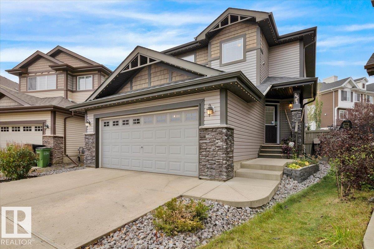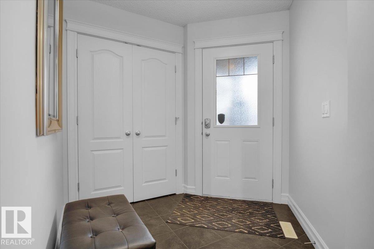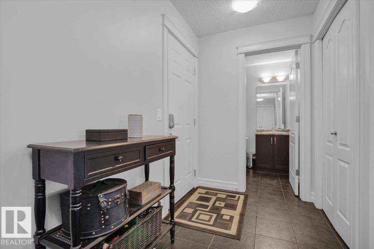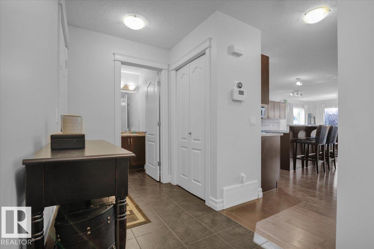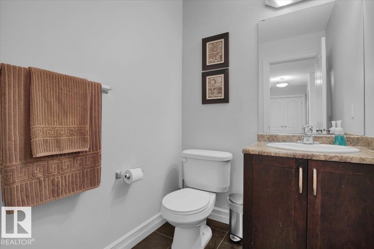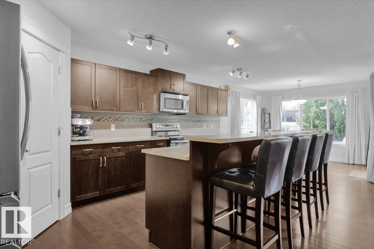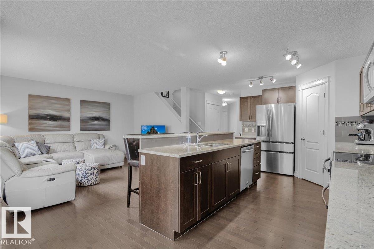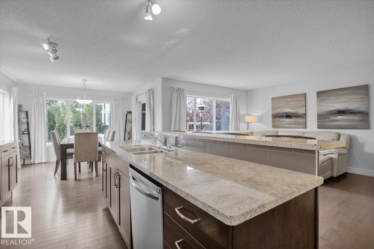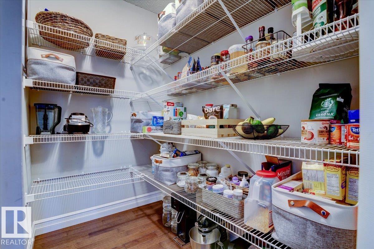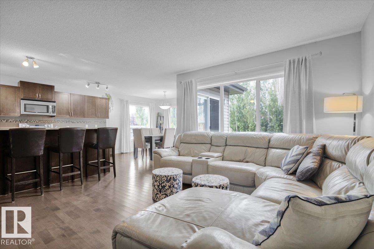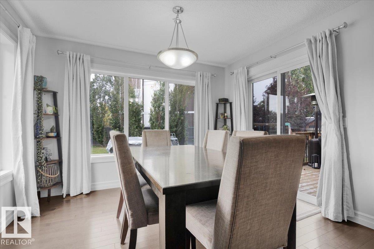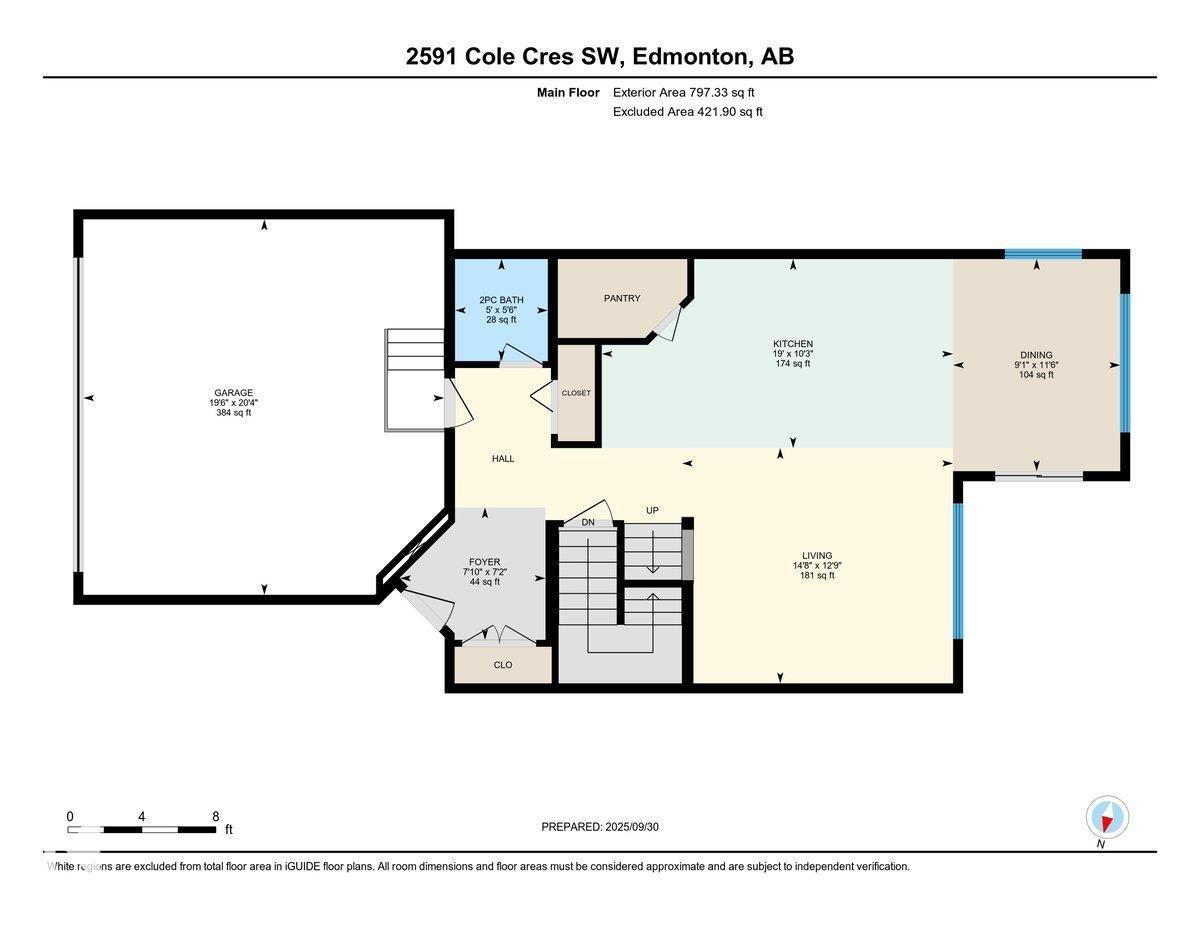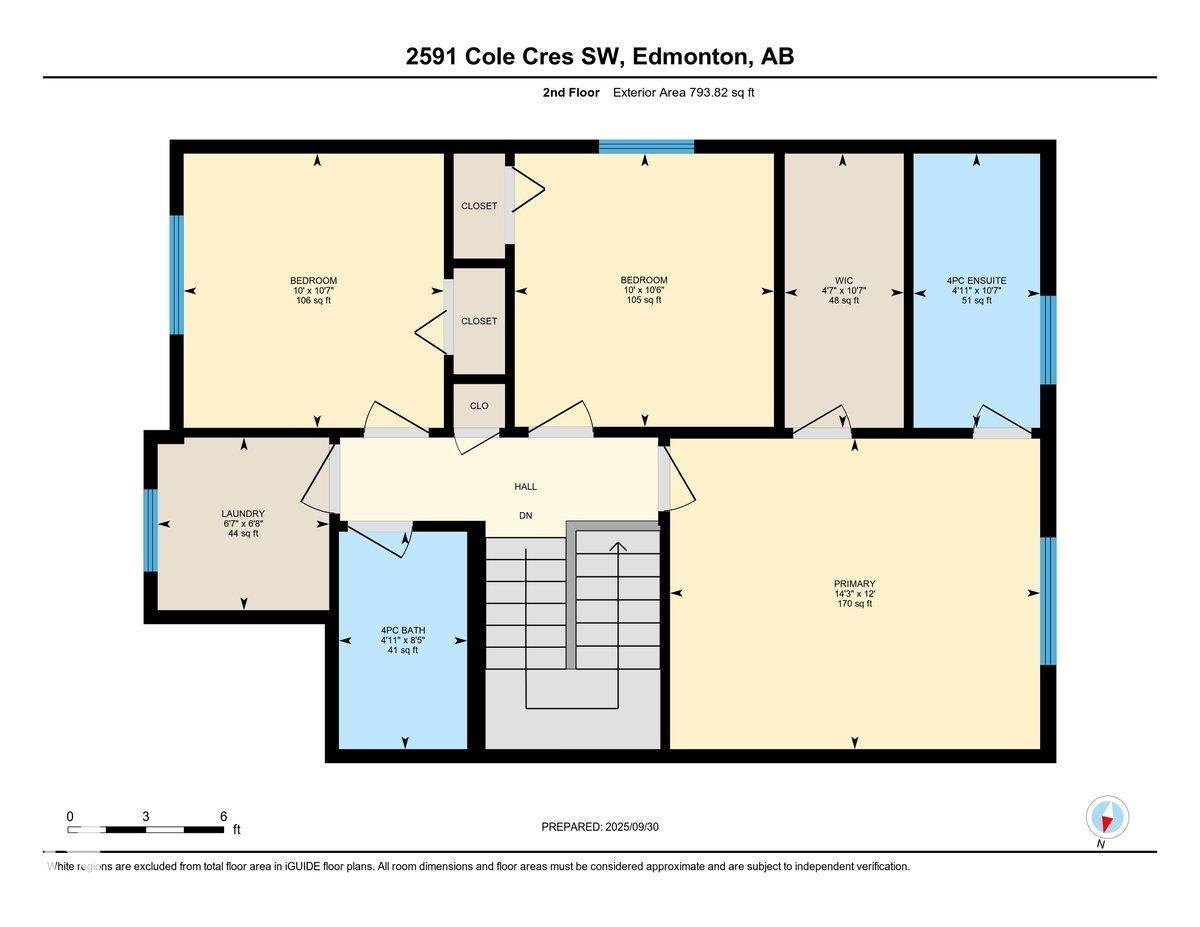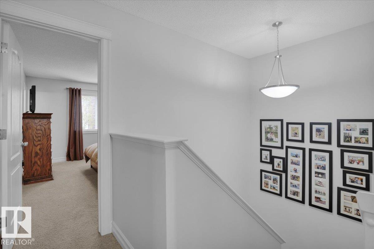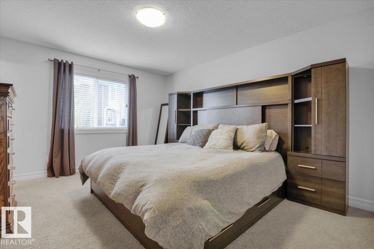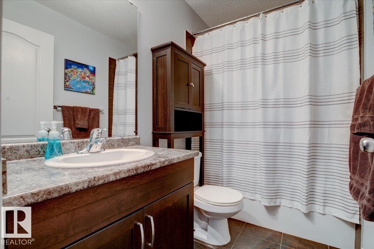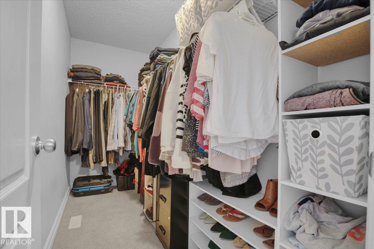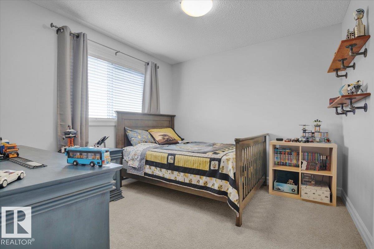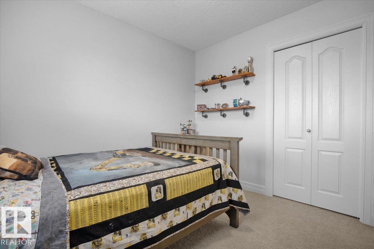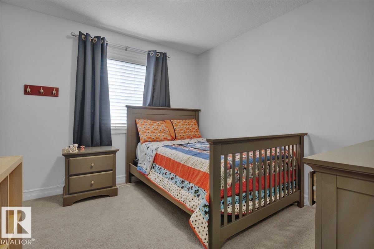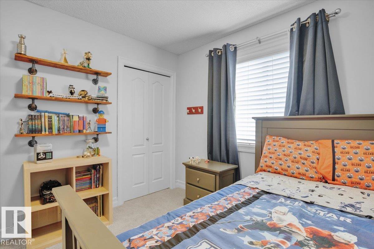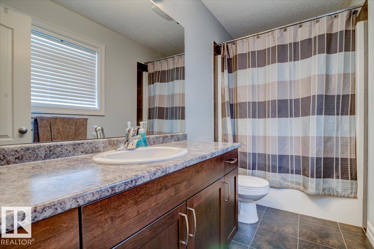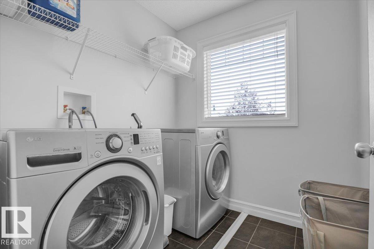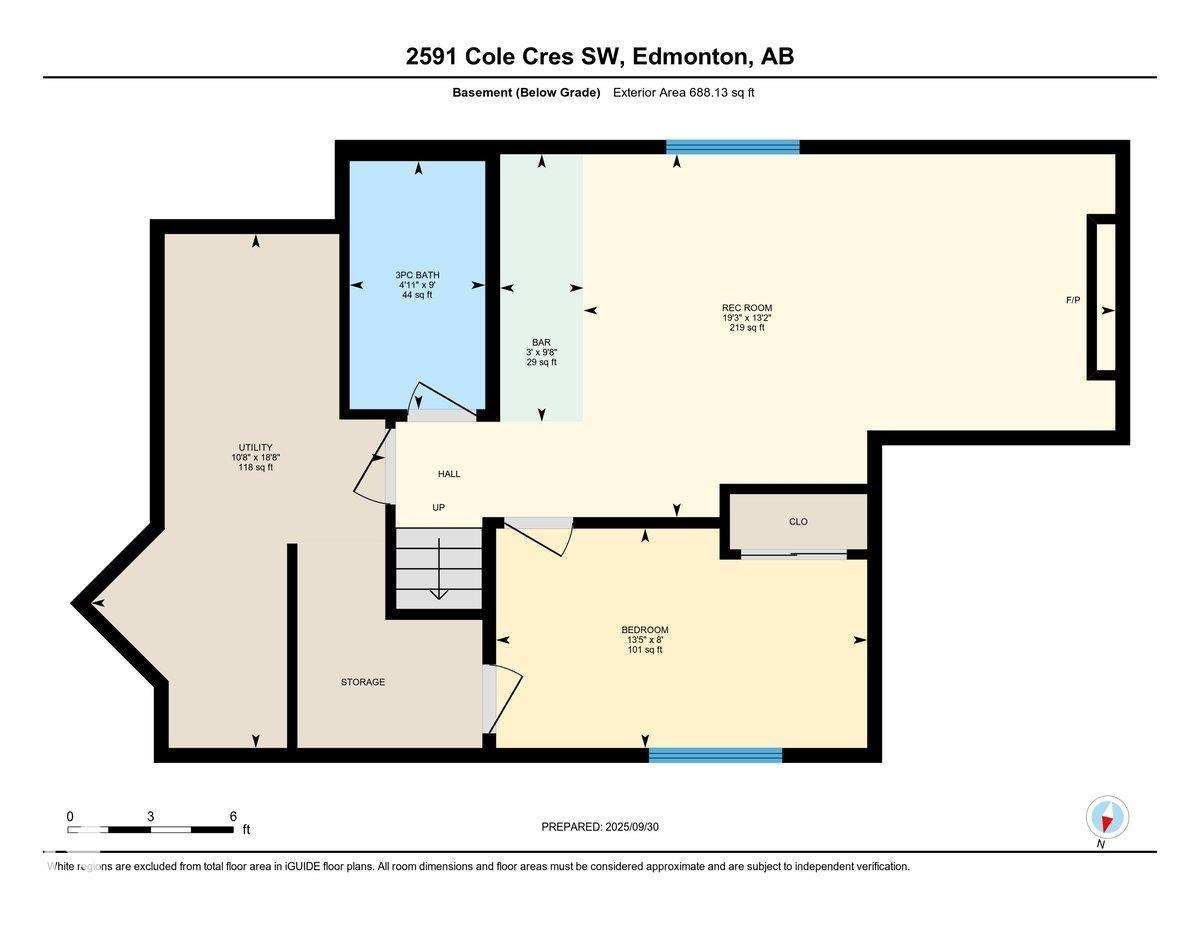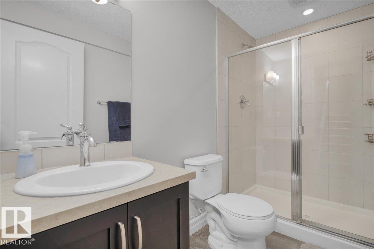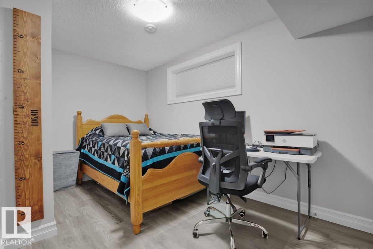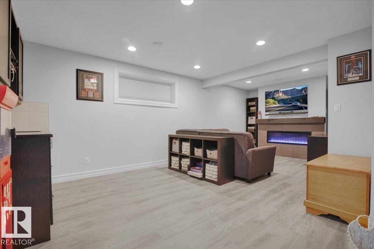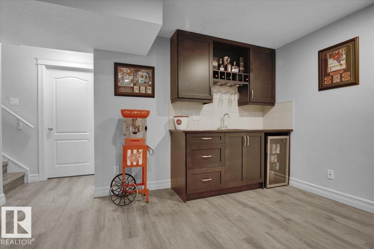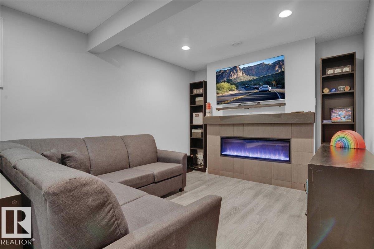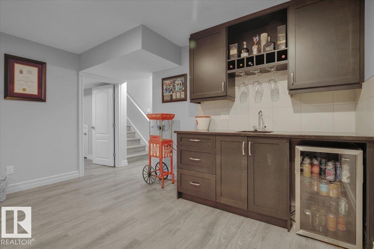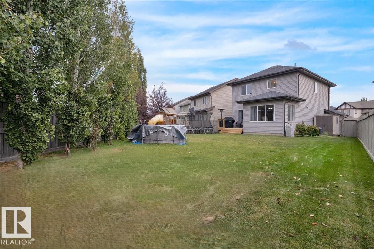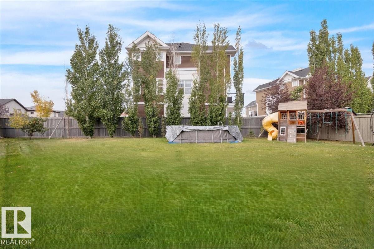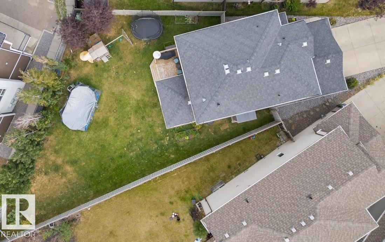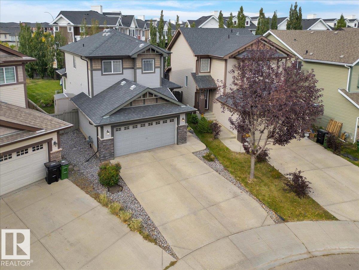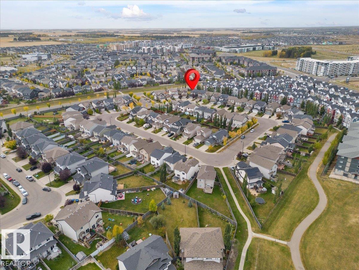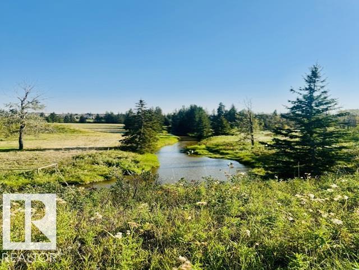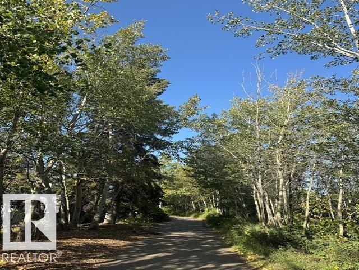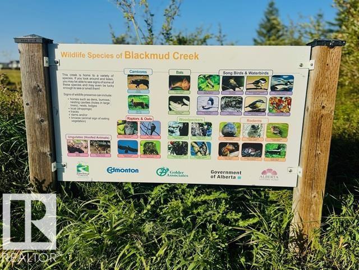4 Bedroom
4 Bathroom
1,591 ft2
Central Air Conditioning
Forced Air
$524,800
You Have To Check This Out! The Yard easily fits a pool, trampoline & jungle gym, and still has incredible space. Wow! Now step inside to your dream kitchen, with 9ft Island, 7ft deep walk-in pantry, an impressive amount of cabinetry, and top-of-the-line appliances. A total of 2,279 sq. ft. over 3 floors, this (one owner home) feels Larger, Functional, and Spacious, all in the Right Places. With 4 bright, generous bedrooms, large closets, 3 and one 1/2 baths and a conveniently located laundry room. And yes, a fully finished basement. Perfect for entertaining with space for a games table, snacks from the wet bar, then cozy up by the fireplace. Other highlights Inc: central A/C, newer furnace, large storage/utility room and cool Gemstone Led lighting that change colors & enhance the exterior elevation on all occasions. Don’t miss the URL tour, explore every detail that blend the privacy with exceptional value. Dare to compare this home in the popular neighbourhood of Callaghan! located by Blackmud Creek. (id:47041)
Open House
This property has open houses!
Starts at:
1:00 pm
Ends at:
4:00 pm
Property Details
|
MLS® Number
|
E4460595 |
|
Property Type
|
Single Family |
|
Neigbourhood
|
Callaghan |
|
Amenities Near By
|
Airport, Golf Course, Playground, Public Transit, Schools, Shopping |
|
Features
|
Treed, Flat Site, No Back Lane, No Smoking Home |
|
Parking Space Total
|
4 |
|
Structure
|
Deck |
Building
|
Bathroom Total
|
4 |
|
Bedrooms Total
|
4 |
|
Amenities
|
Vinyl Windows |
|
Appliances
|
Dishwasher, Dryer, Garage Door Opener Remote(s), Garage Door Opener, Microwave Range Hood Combo, Refrigerator, Storage Shed, Stove, Washer, Water Softener, Window Coverings, Wine Fridge |
|
Basement Development
|
Finished |
|
Basement Type
|
Full (finished) |
|
Constructed Date
|
2011 |
|
Construction Style Attachment
|
Detached |
|
Cooling Type
|
Central Air Conditioning |
|
Fire Protection
|
Smoke Detectors |
|
Half Bath Total
|
1 |
|
Heating Type
|
Forced Air |
|
Stories Total
|
2 |
|
Size Interior
|
1,591 Ft2 |
|
Type
|
House |
Parking
|
Stall
|
|
|
Attached Garage
|
|
|
Parking Pad
|
|
Land
|
Acreage
|
No |
|
Fence Type
|
Fence |
|
Land Amenities
|
Airport, Golf Course, Playground, Public Transit, Schools, Shopping |
|
Size Irregular
|
560.6 |
|
Size Total
|
560.6 M2 |
|
Size Total Text
|
560.6 M2 |
Rooms
| Level |
Type |
Length |
Width |
Dimensions |
|
Basement |
Family Room |
|
|
5.88m x 4.01m |
|
Basement |
Bedroom 4 |
|
|
4.10m x 2.43m |
|
Basement |
Utility Room |
|
|
3.25m x 5.68m |
|
Main Level |
Living Room |
|
3.88 m |
Measurements not available x 3.88 m |
|
Main Level |
Dining Room |
|
|
2.76m x 3.50m |
|
Main Level |
Kitchen |
|
|
5.79m x 3.12m |
|
Upper Level |
Primary Bedroom |
|
|
4.34m x 3.56m |
|
Upper Level |
Bedroom 2 |
|
|
3.04m x 3.21m |
|
Upper Level |
Bedroom 3 |
|
|
3.05m x 3.22m |
|
Upper Level |
Laundry Room |
|
|
2.01m x 2.03m |
https://www.realtor.ca/real-estate/28945859/2591-cole-cr-sw-edmonton-callaghan
