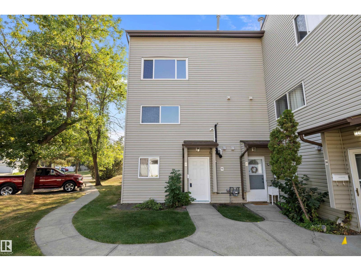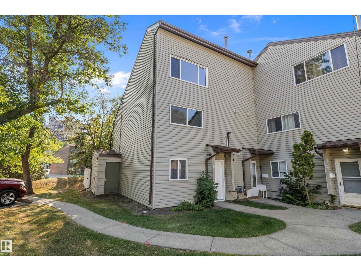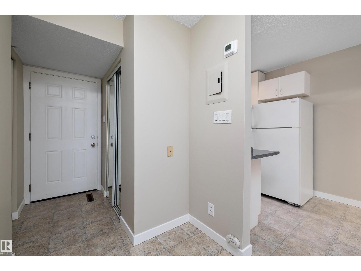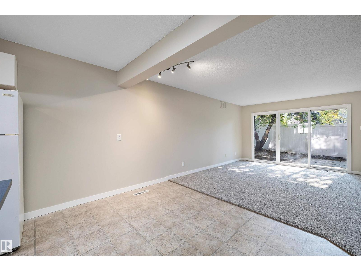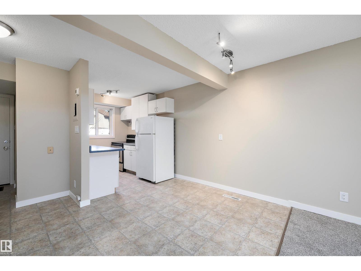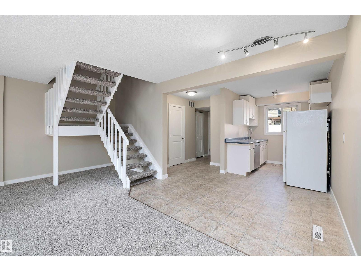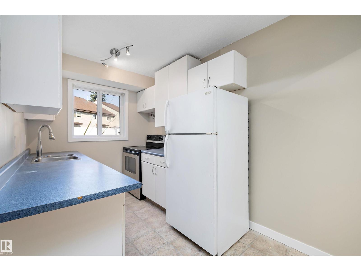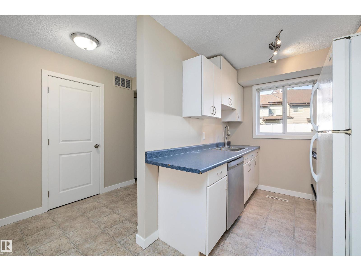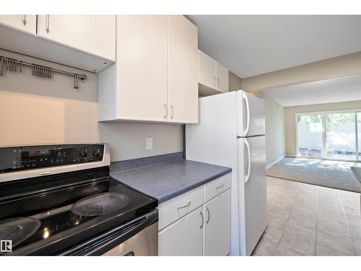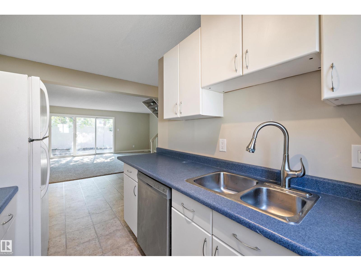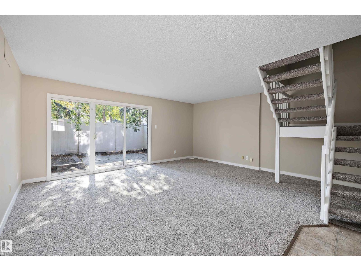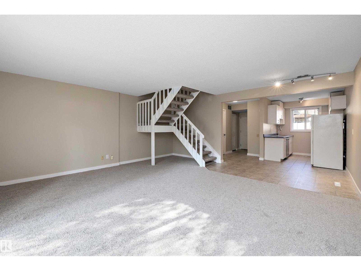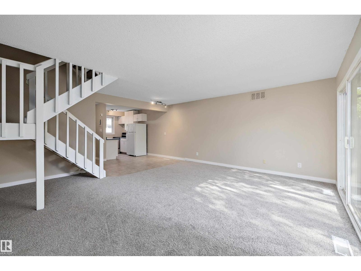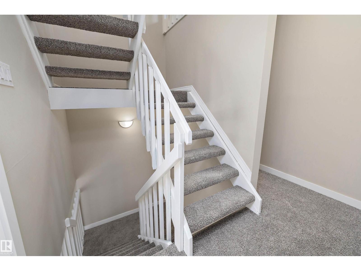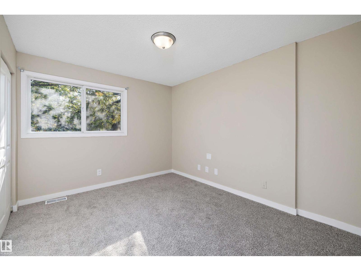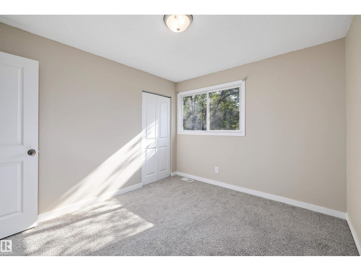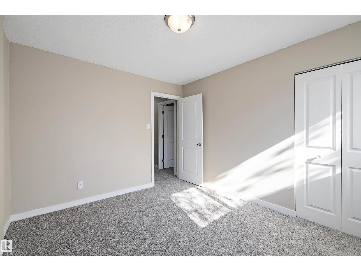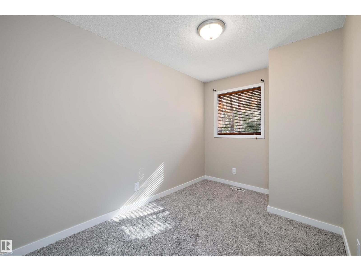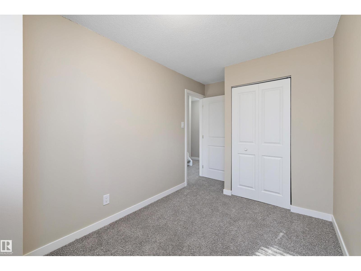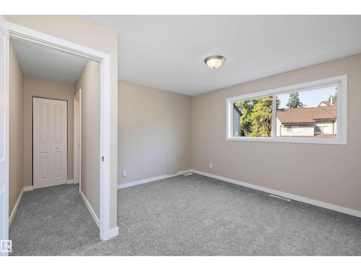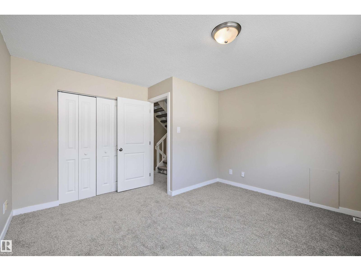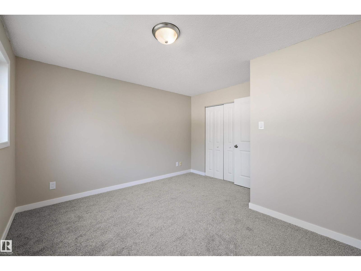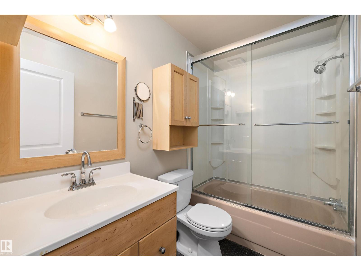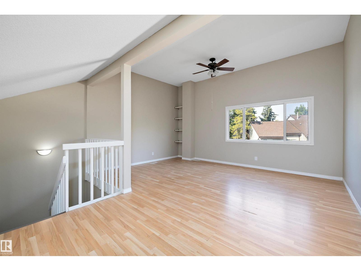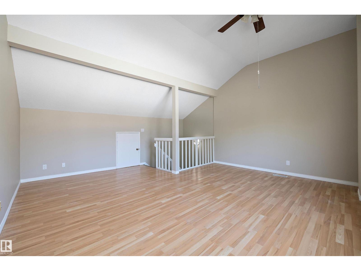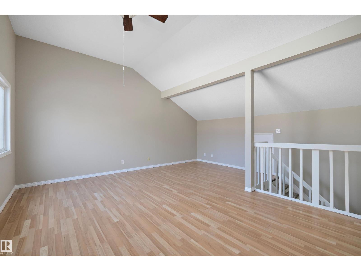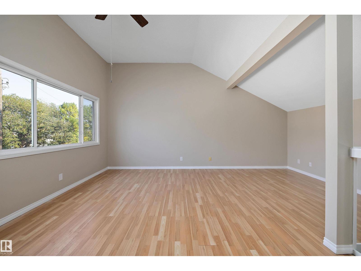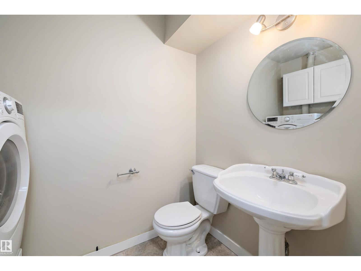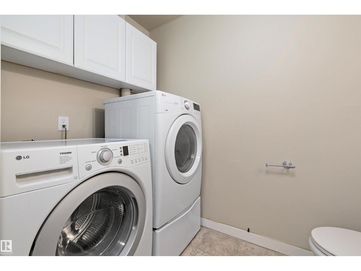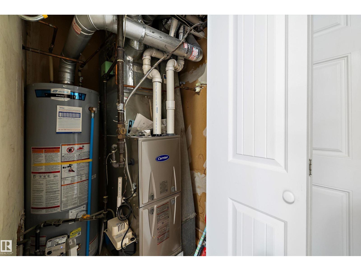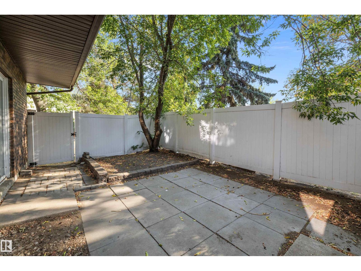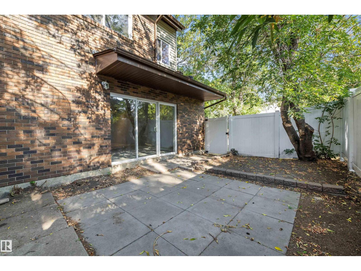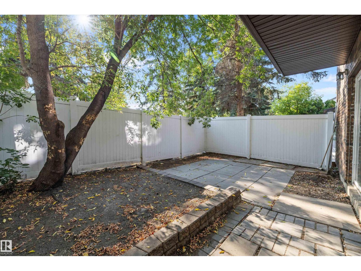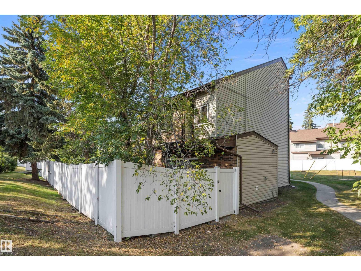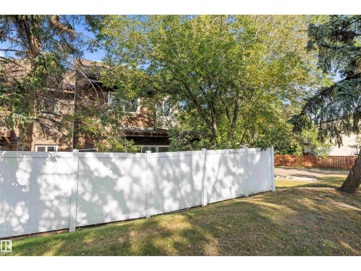25f Meadowlark Vg Nw Edmonton, Alberta T5R 5X4
$219,900Maintenance, Exterior Maintenance, Insurance, Landscaping, Other, See Remarks, Property Management
$315.68 Monthly
Maintenance, Exterior Maintenance, Insurance, Landscaping, Other, See Remarks, Property Management
$315.68 MonthlyWelcome to Meadowlark Village! This well-kept 3-storey townhouse in the family-friendly community of West Meadowlark Park offers the perfect blend of comfort and convenience. The bright and spacious main level features a functional kitchen, dining area, and living room that flows seamlessly for everyday living. Upstairs you’ll find 3 generous bedrooms and a full bath, providing plenty of room for the whole family. Outside, enjoy your private fenced yard with patio pavers—ideal for kids, pets, or summer BBQs. Recent updates include a new furnace and hot water heater for added peace of mind. Located in a well-managed complex with assigned parking, this home is close to schools, parks, shopping, West Edmonton Mall, Misericordia Hospital, and easy transit access. An affordable opportunity for first-time buyers, downsizers, or investors—this move-in ready home is waiting for you! (id:47041)
Property Details
| MLS® Number | E4457909 |
| Property Type | Single Family |
| Neigbourhood | West Meadowlark Park |
| Amenities Near By | Playground, Public Transit, Schools, Shopping |
| Features | Treed, Flat Site, Paved Lane |
| Structure | Deck |
Building
| Bathroom Total | 2 |
| Bedrooms Total | 3 |
| Appliances | Dishwasher, Dryer, Refrigerator, Stove, Washer |
| Basement Development | Finished |
| Basement Type | Full (finished) |
| Constructed Date | 1970 |
| Construction Style Attachment | Attached |
| Half Bath Total | 1 |
| Heating Type | Forced Air |
| Stories Total | 3 |
| Size Interior | 1,532 Ft2 |
| Type | Row / Townhouse |
Parking
| Stall |
Land
| Acreage | No |
| Land Amenities | Playground, Public Transit, Schools, Shopping |
| Size Irregular | 169.11 |
| Size Total | 169.11 M2 |
| Size Total Text | 169.11 M2 |
Rooms
| Level | Type | Length | Width | Dimensions |
|---|---|---|---|---|
| Main Level | Living Room | 5.44 m | 5.5 m | 5.44 m x 5.5 m |
| Main Level | Dining Room | 2.58 m | 3.12 m | 2.58 m x 3.12 m |
| Main Level | Kitchen | 2.51 m | 2.15 m | 2.51 m x 2.15 m |
| Main Level | Laundry Room | 1.38 m | 1.51 m | 1.38 m x 1.51 m |
| Upper Level | Primary Bedroom | 3.87 m | 3.89 m | 3.87 m x 3.89 m |
| Upper Level | Bedroom 2 | 4.18 m | 2.33 m | 4.18 m x 2.33 m |
| Upper Level | Bedroom 3 | 3.49 m | 3.07 m | 3.49 m x 3.07 m |
| Upper Level | Bonus Room | 5.81 m | 5.47 m | 5.81 m x 5.47 m |
https://www.realtor.ca/real-estate/28867004/25f-meadowlark-vg-nw-edmonton-west-meadowlark-park
