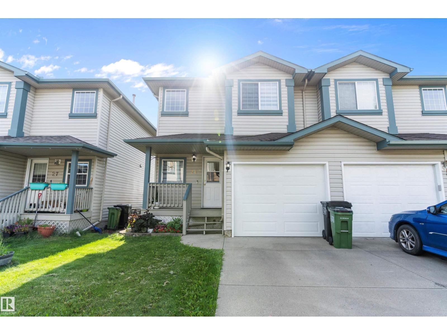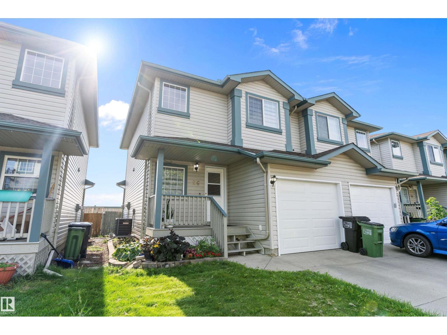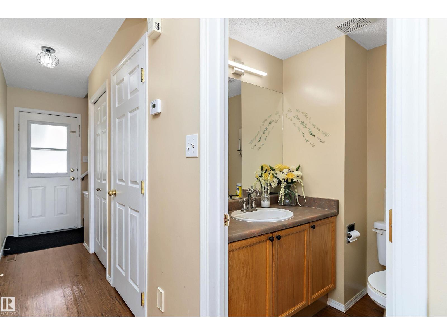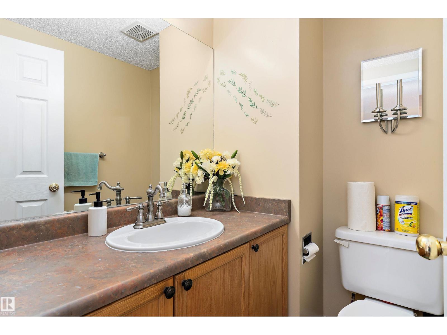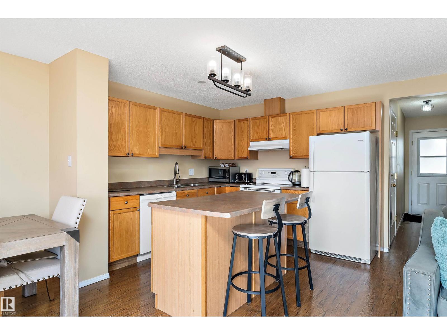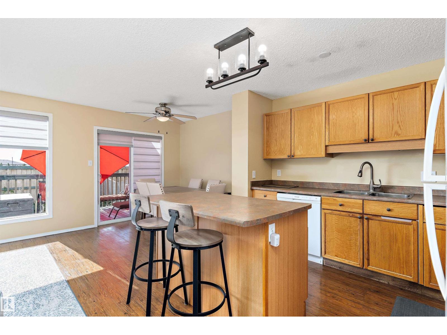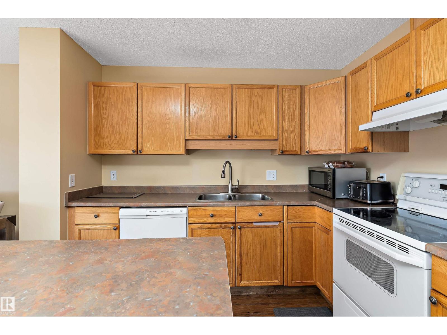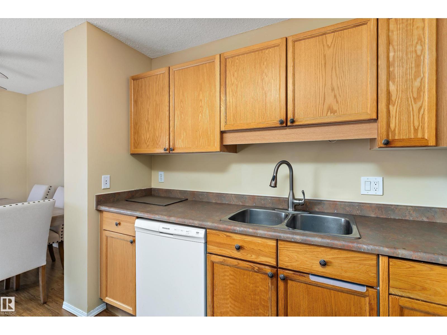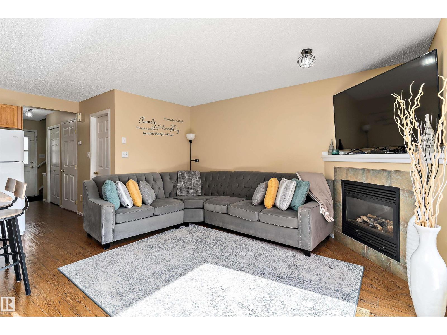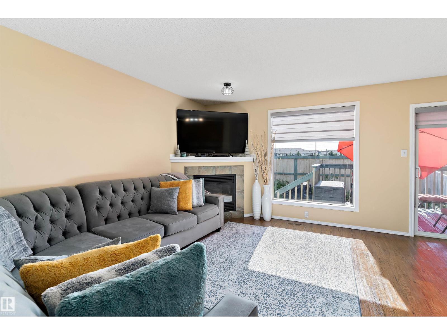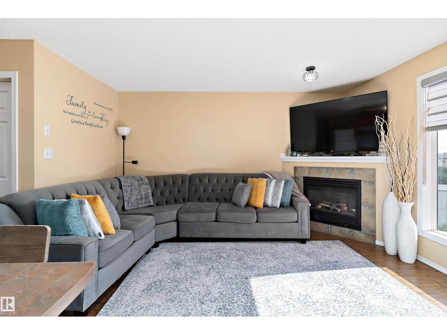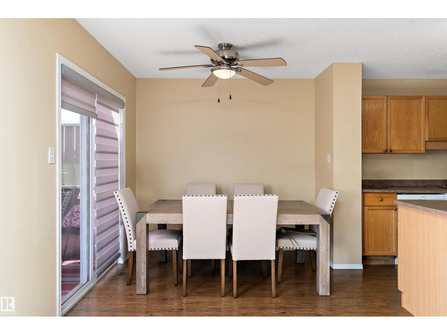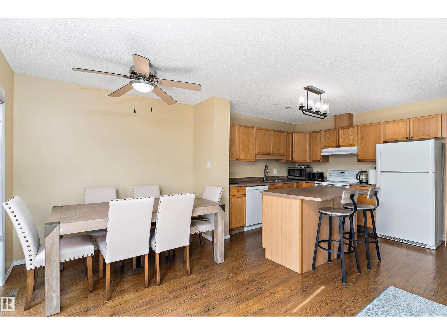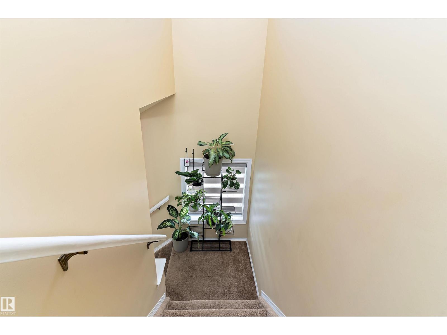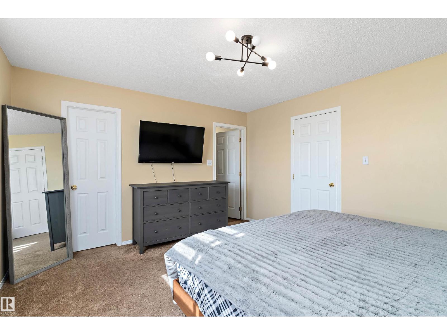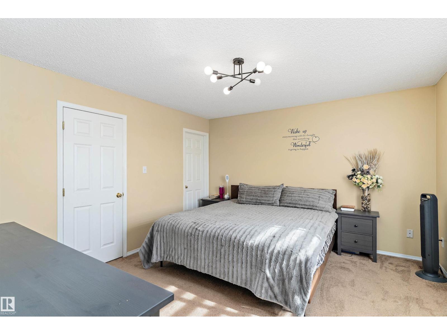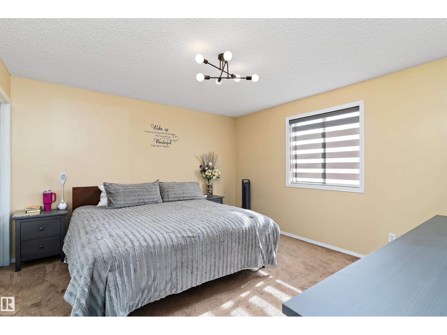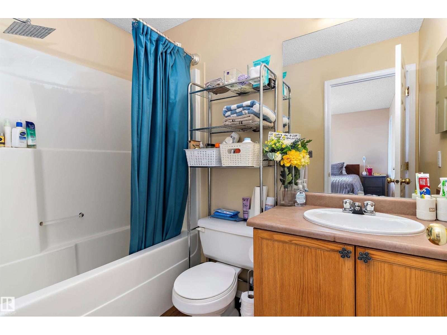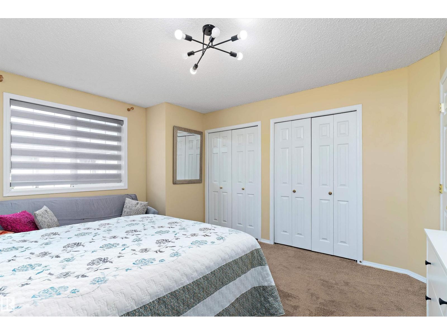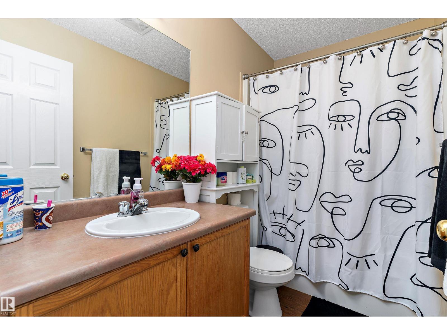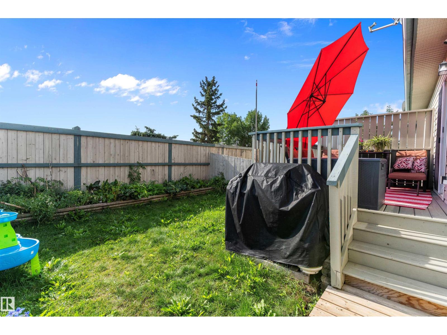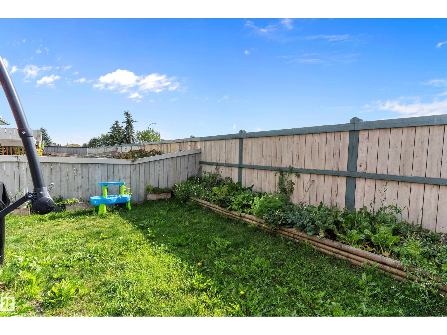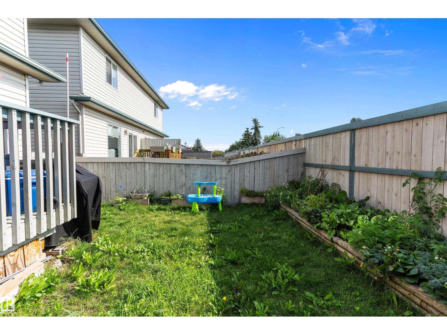#26 14803 Miller Bv Nw Edmonton, Alberta T5Y 2Z9
$300,000Maintenance, Insurance, Property Management, Other, See Remarks
$145.03 Monthly
Maintenance, Insurance, Property Management, Other, See Remarks
$145.03 MonthlyWelcome to this charming home in Miller featuring an attached garage and a welcoming front porch. Inside, the main floor offers stylish vinyl plank flooring, an open-concept living, dining, and kitchen area with a cozy gas fireplace, plus a convenient half bath. Patio doors lead to a landscaped yard and deck, creating a perfect spot for relaxing or entertaining. Upstairs you’ll find plush carpet, a spacious primary suite with a full ensuite and two walk-in closets, plus an additional full bath and an oversized second bedroom with double closets. The fully finished basement provides even more living space with a stylish laundry room, storage, and a large private bedroom or rec room to suit your needs. This well-maintained complex offers visitor parking and low condo fees, all while being close to downtown, transit, shopping, parks, and schools. A wonderful opportunity to own a home that balances comfort, convenience, and style. (id:47041)
Property Details
| MLS® Number | E4456781 |
| Property Type | Single Family |
| Neigbourhood | Miller |
| Amenities Near By | Public Transit, Schools, Shopping |
| Structure | Deck |
Building
| Bathroom Total | 3 |
| Bedrooms Total | 3 |
| Amenities | Vinyl Windows |
| Appliances | Dishwasher, Dryer, Garage Door Opener Remote(s), Garage Door Opener, Hood Fan, Refrigerator, Stove, Washer |
| Basement Development | Finished |
| Basement Type | Full (finished) |
| Constructed Date | 2001 |
| Construction Style Attachment | Semi-detached |
| Fire Protection | Smoke Detectors |
| Half Bath Total | 1 |
| Heating Type | Forced Air |
| Stories Total | 2 |
| Size Interior | 1,186 Ft2 |
| Type | Duplex |
Parking
| Attached Garage |
Land
| Acreage | No |
| Fence Type | Fence |
| Land Amenities | Public Transit, Schools, Shopping |
| Size Irregular | 252.2 |
| Size Total | 252.2 M2 |
| Size Total Text | 252.2 M2 |
Rooms
| Level | Type | Length | Width | Dimensions |
|---|---|---|---|---|
| Basement | Bedroom 3 | Measurements not available | ||
| Main Level | Living Room | Measurements not available | ||
| Main Level | Dining Room | Measurements not available | ||
| Main Level | Kitchen | Measurements not available | ||
| Upper Level | Primary Bedroom | Measurements not available | ||
| Upper Level | Bedroom 2 | Measurements not available |
https://www.realtor.ca/real-estate/28832321/26-14803-miller-bv-nw-edmonton-miller
