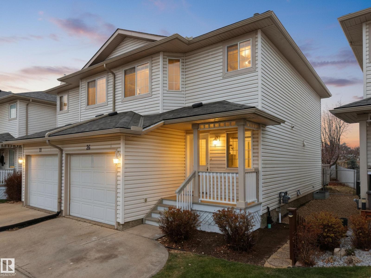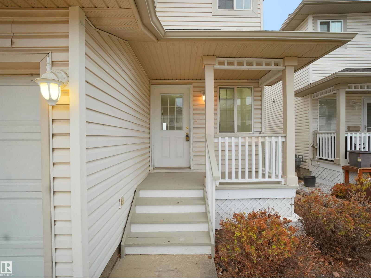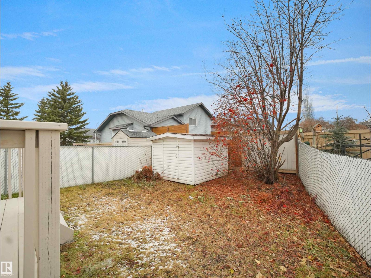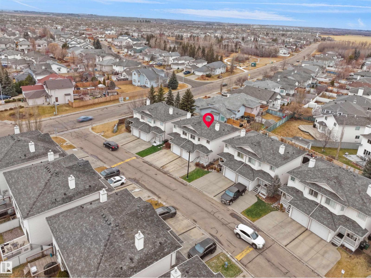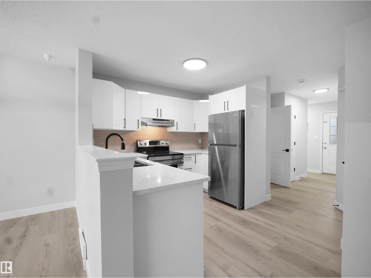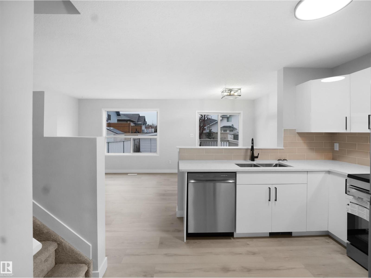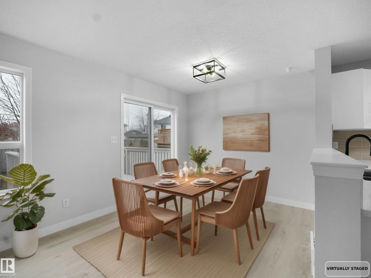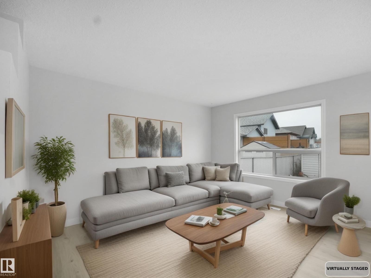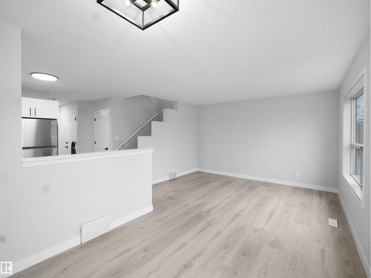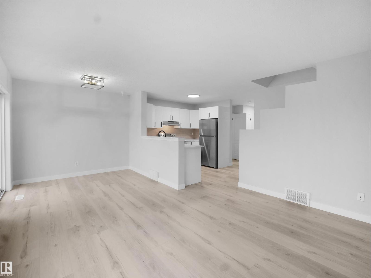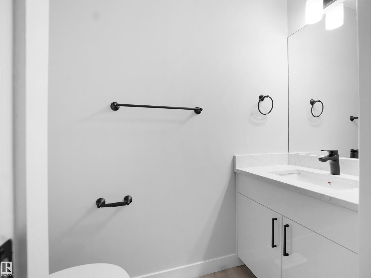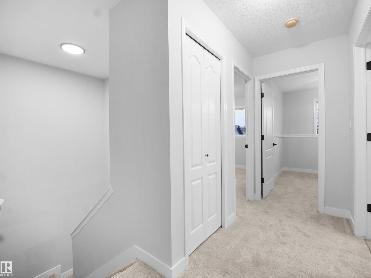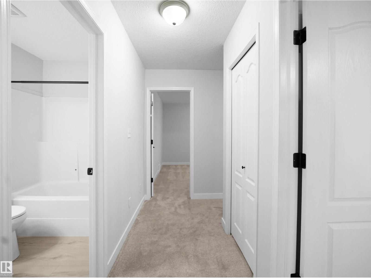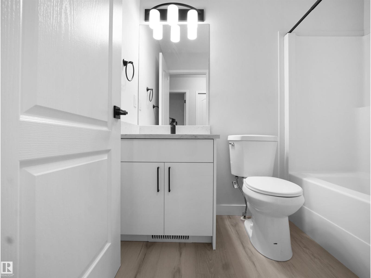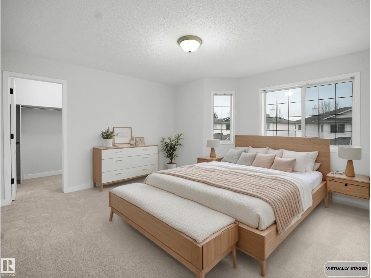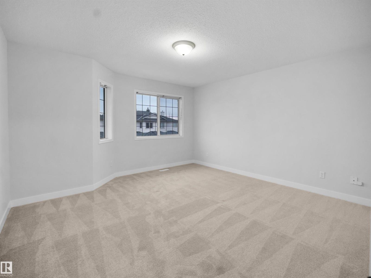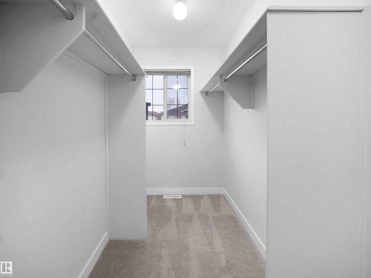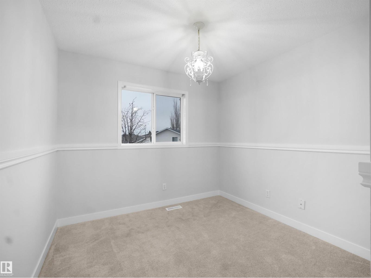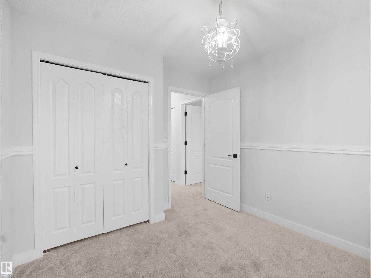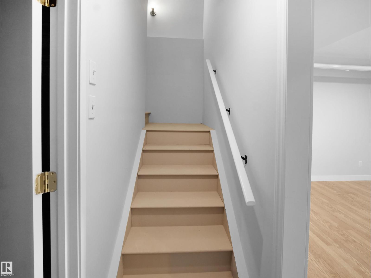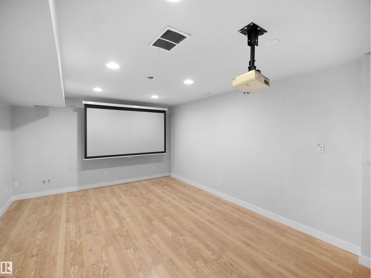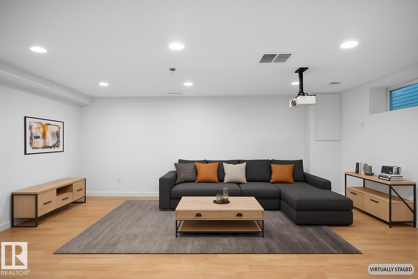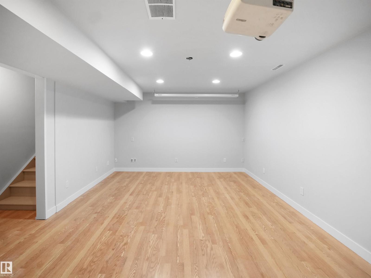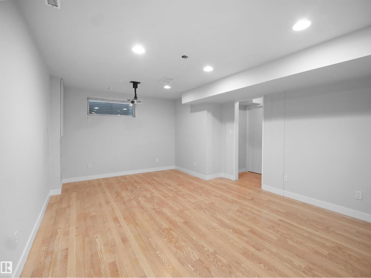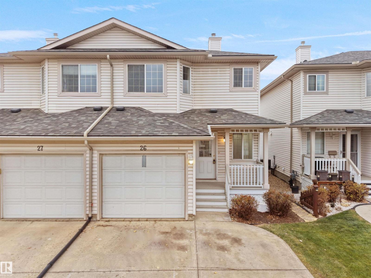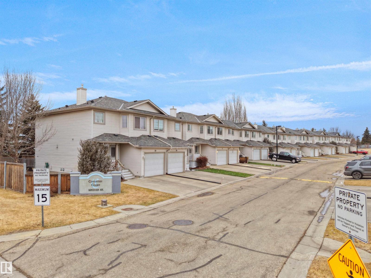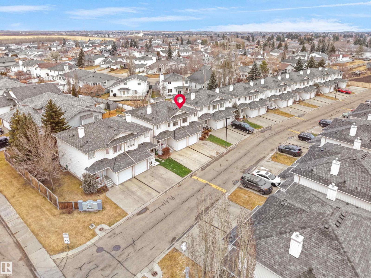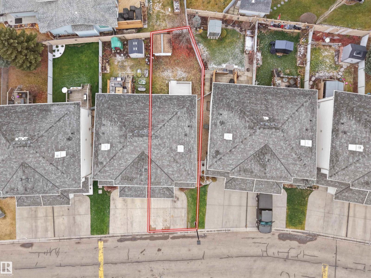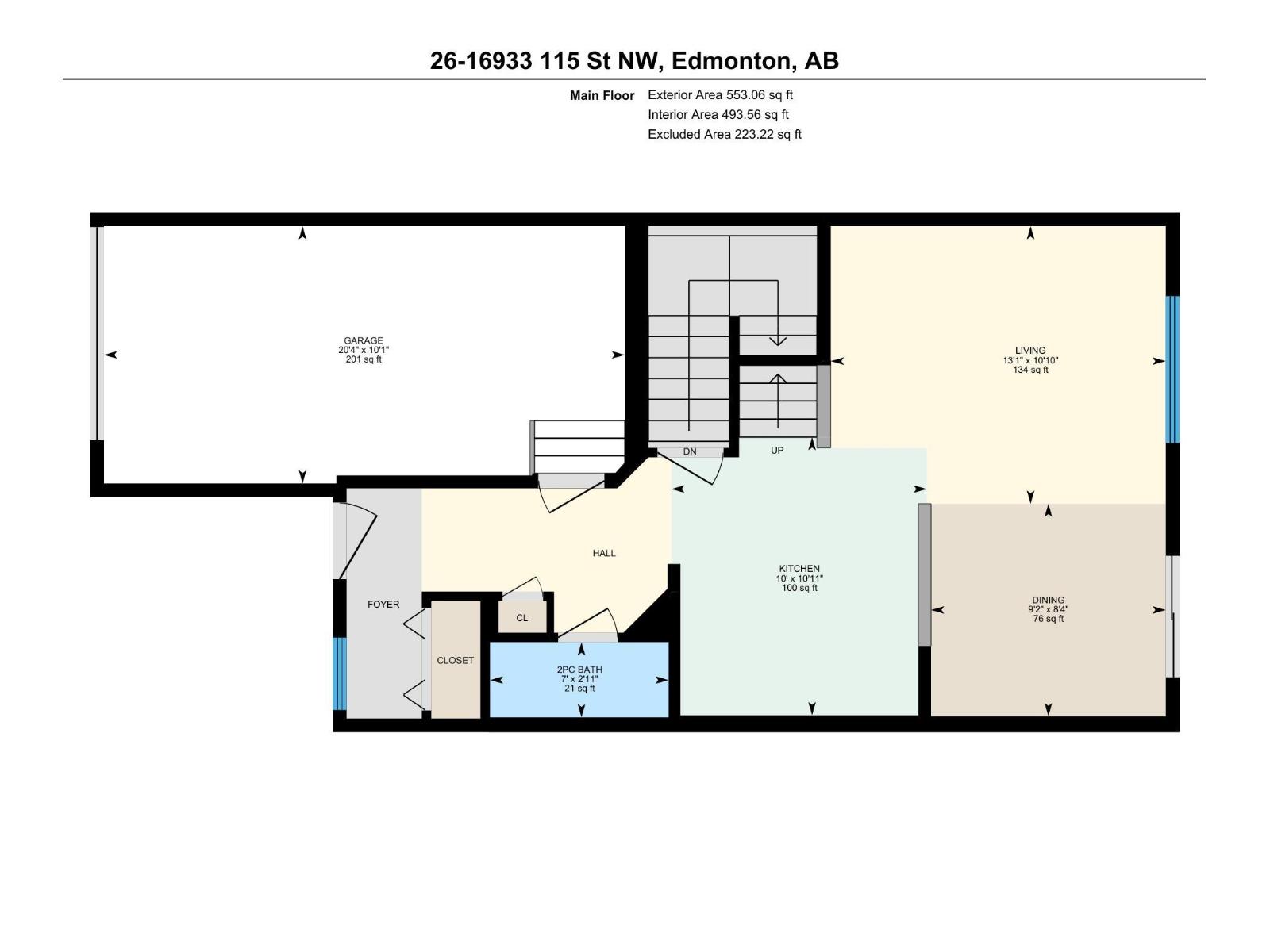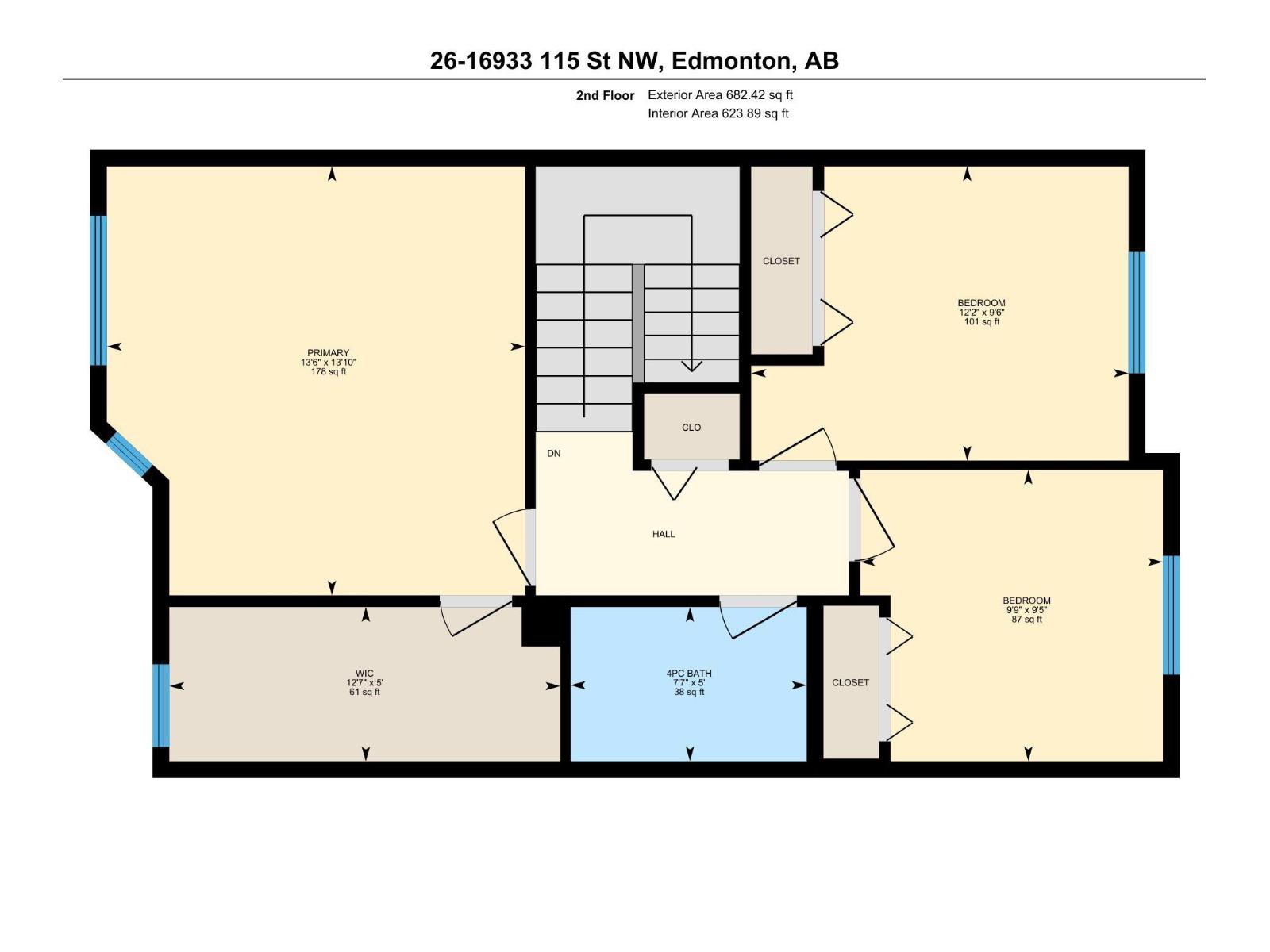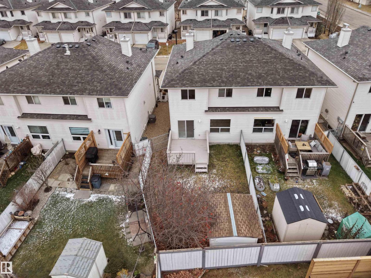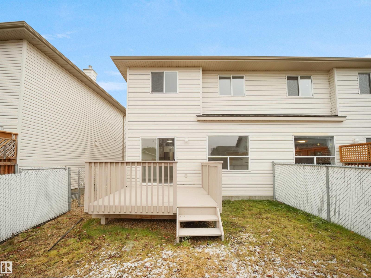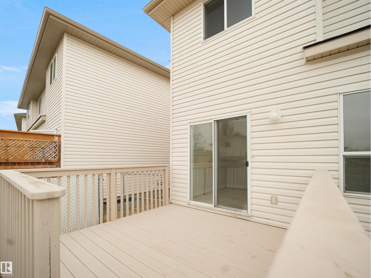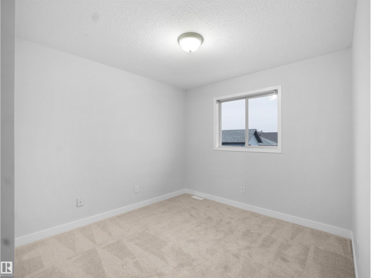#26 16933 115 St Nw Edmonton, Alberta T5X 6E5
$325,000Maintenance, Insurance, Other, See Remarks, Property Management
$318.55 Monthly
Maintenance, Insurance, Other, See Remarks, Property Management
$318.55 MonthlyFULLY RENOVATED! BRAND NEW KITCHEN, QUARTZ COUNTERTOPS, PAINT, LIGHT FIXTURES, BASEBOARDS, APPLIANCES AND FLOORING. COMFORT AND VALUE shine in this BRIGHT half duplex in Canossa, offering privacy and a welcoming layout. The OPEN CONCEPT main floor features a spacious kitchen with PLENTY OF CABINET SPACE that flows into the dining area and cozy family room. The upper level includes a LARGE PRIMARY BEDROOM with WALK-IN CLOSET, a FOUR-PIECE BATH and TWO ADDITIONAL BEDROOMS. The FINISHED BASEMENT provides flexible space perfect for a THEATRE ROOM, FAMILY ROOM or ENTERTAINMENT AREA, and the SINGLE ATTACHED GARAGE adds everyday convenience. Enjoy the LARGE DECK and the benefits of a WELL-CARED-FOR COMPLEX. Close to schools, shopping and amenities. (id:47041)
Property Details
| MLS® Number | E4466219 |
| Property Type | Single Family |
| Neigbourhood | Canossa |
| Amenities Near By | Schools, Shopping |
| Features | Corner Site, Flat Site, Level |
| Parking Space Total | 2 |
| Structure | Patio(s) |
Building
| Bathroom Total | 2 |
| Bedrooms Total | 3 |
| Appliances | Dishwasher, Dryer, Refrigerator, Stove, Washer |
| Basement Development | Finished |
| Basement Type | Full (finished) |
| Constructed Date | 2002 |
| Construction Style Attachment | Semi-detached |
| Fire Protection | Smoke Detectors |
| Half Bath Total | 1 |
| Heating Type | Forced Air |
| Stories Total | 2 |
| Size Interior | 1,235 Ft2 |
| Type | Duplex |
Parking
| Attached Garage |
Land
| Acreage | No |
| Fence Type | Fence |
| Land Amenities | Schools, Shopping |
| Size Irregular | 219.24 |
| Size Total | 219.24 M2 |
| Size Total Text | 219.24 M2 |
Rooms
| Level | Type | Length | Width | Dimensions |
|---|---|---|---|---|
| Main Level | Living Room | 10'10 x 13'1 | ||
| Main Level | Dining Room | 8'4 x 9'2 | ||
| Main Level | Kitchen | 10 m | Measurements not available x 10 m | |
| Upper Level | Primary Bedroom | 13'10 x 13'6 | ||
| Upper Level | Bedroom 2 | 9'6 x 12'2 | ||
| Upper Level | Bedroom 3 | 9'5 x 9'9 |
https://www.realtor.ca/real-estate/29119726/26-16933-115-st-nw-edmonton-canossa
