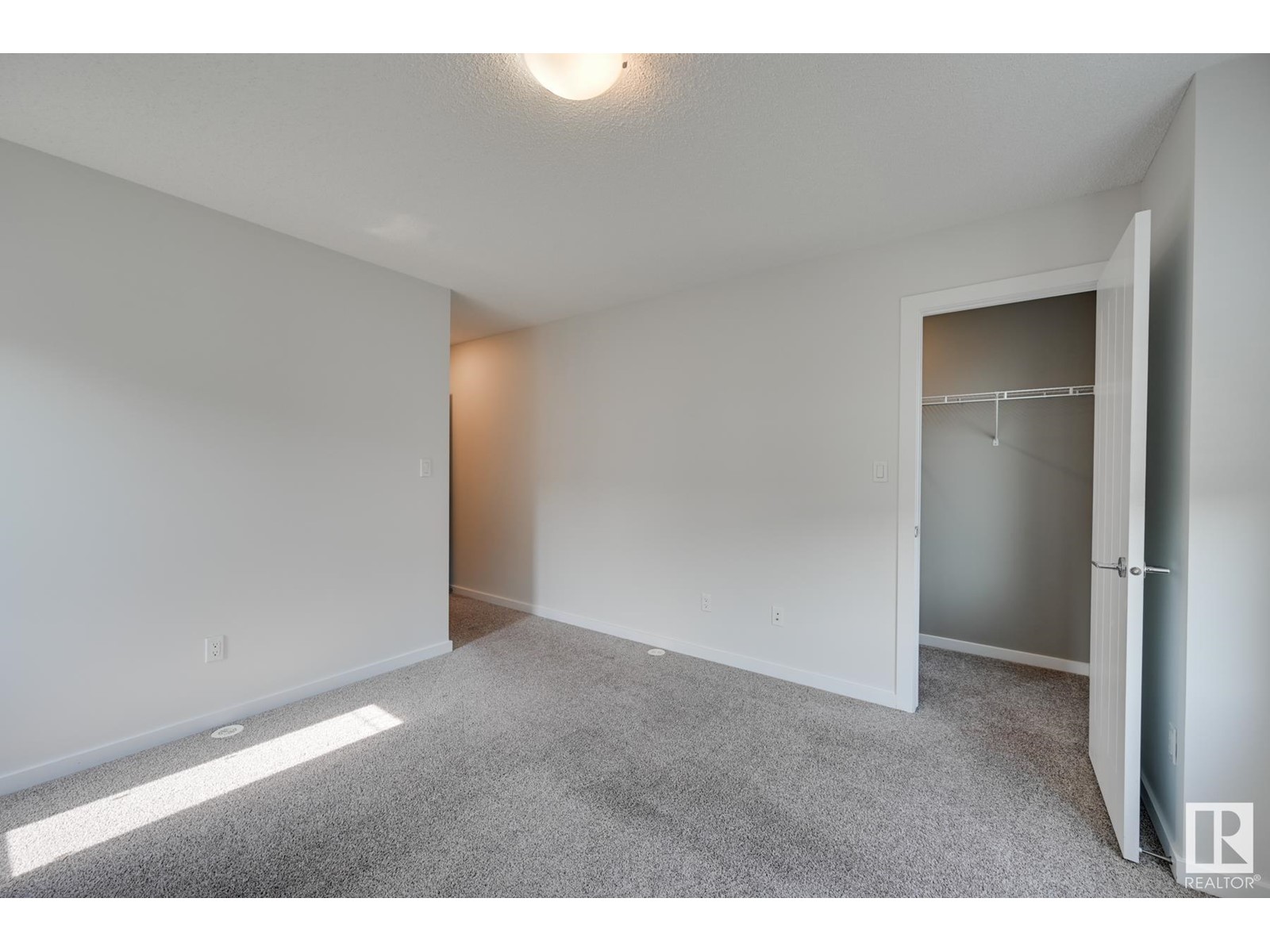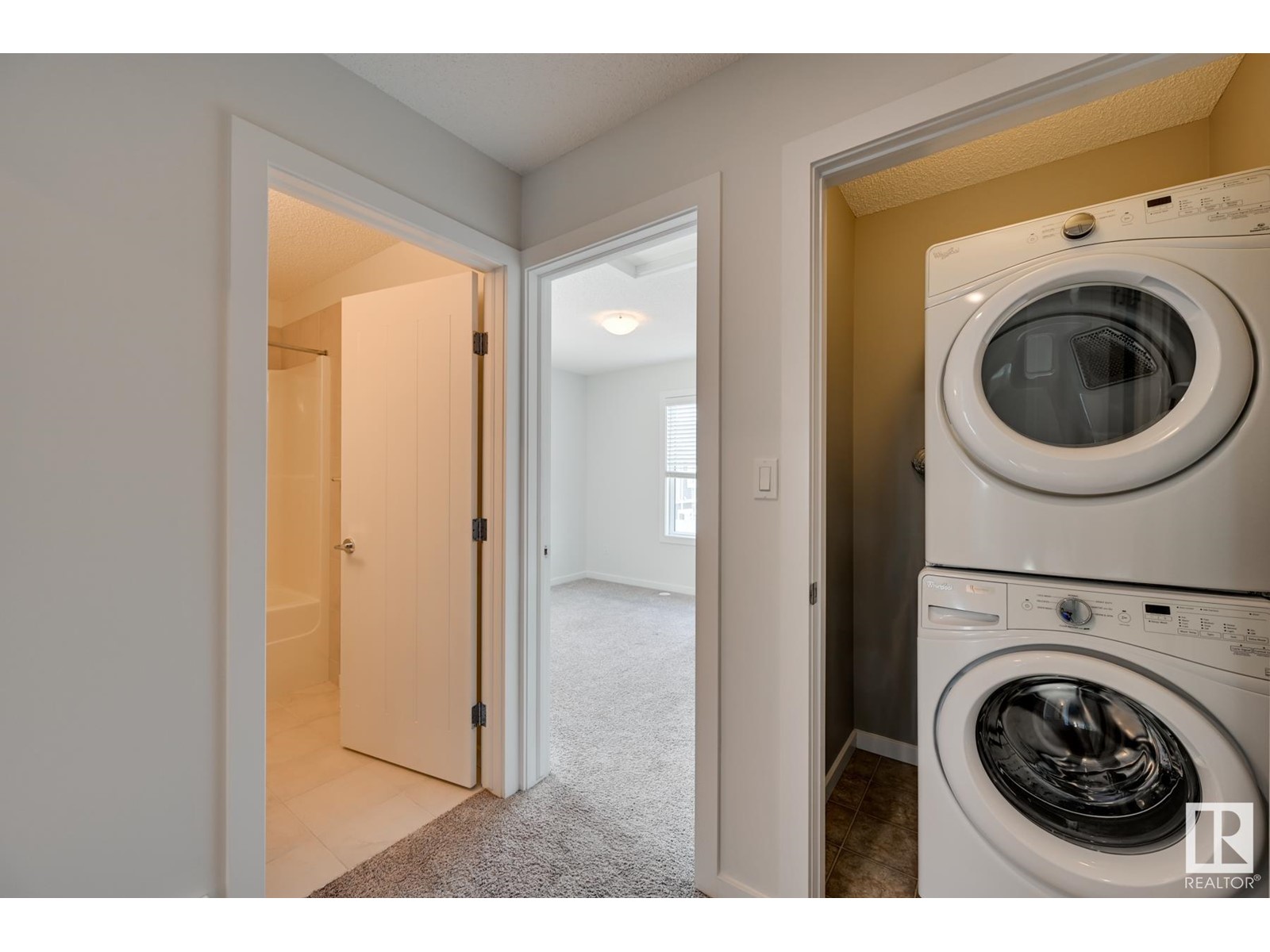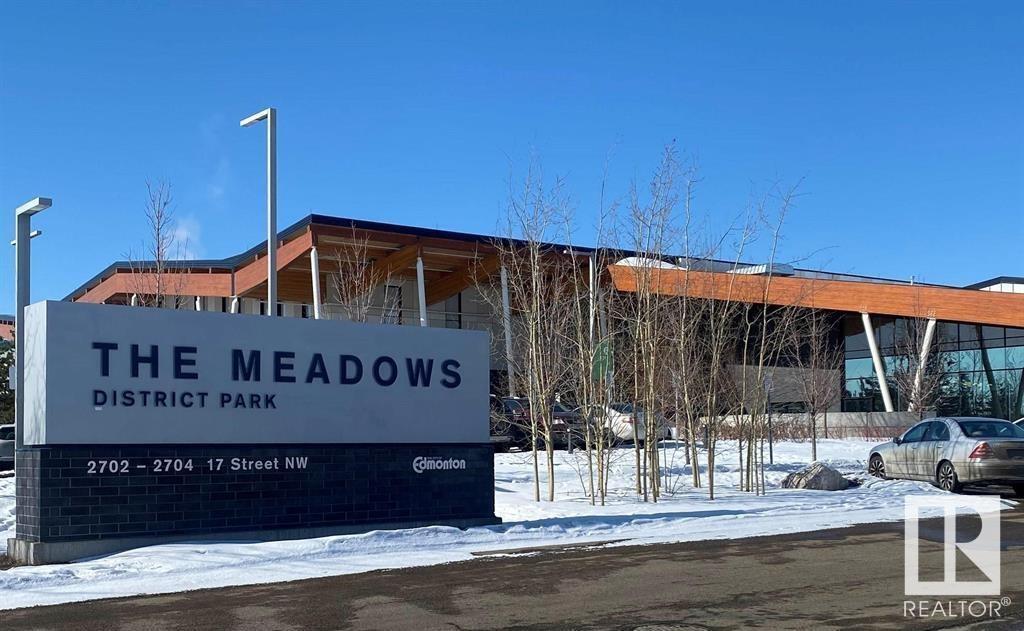#26 2215 24 St Nw Edmonton, Alberta T6T 1A6
$338,800Maintenance, Exterior Maintenance, Insurance, Property Management, Other, See Remarks
$239.52 Monthly
Maintenance, Exterior Maintenance, Insurance, Property Management, Other, See Remarks
$239.52 MonthlyWelcome to this lovely townhouse in Laurel Landing! This is a perfect property for first-time home buyers & investors. This 2 bedroom unit boasts an open concept, ample natural light, & wide-plank flooring throughout the main level. The kitchen is spacious w/ stainless steel appliances, pantry, full height cabinetry, subway tile backsplash & large island. The upper level offers 2 bedrooms, transom windows, & both w/ walk-in closets: the primary including a 4 piece ensuite dual sinks, & walk-in shower. Lower level has an attached single car garage, & mudroom great for the cold winters. This nicely located end unit, & has a desirable low maintenance fenced-in yard to enjoy entertaining in the warmer months. Higher energy efficiency w/tankless hot water & heat recapture for a lower utility bill. This well maintained complex offers visiter parking & is walking distance to tons of amenities. Located close to shopping, a community playground, community league, newer rec centre, schools & public transit. (id:47041)
Property Details
| MLS® Number | E4405837 |
| Property Type | Single Family |
| Neigbourhood | Laurel |
| Amenities Near By | Playground, Public Transit, Schools, Shopping |
| Community Features | Public Swimming Pool |
| Features | See Remarks |
| Structure | Patio(s) |
Building
| Bathroom Total | 3 |
| Bedrooms Total | 2 |
| Appliances | Dishwasher, Dryer, Garage Door Opener Remote(s), Garage Door Opener, Microwave Range Hood Combo, Refrigerator, Stove, Washer, Window Coverings |
| Basement Development | Finished |
| Basement Type | Partial (finished) |
| Constructed Date | 2015 |
| Construction Style Attachment | Attached |
| Fire Protection | Smoke Detectors |
| Half Bath Total | 1 |
| Heating Type | Forced Air |
| Stories Total | 2 |
| Size Interior | 1179.1864 Sqft |
| Type | Row / Townhouse |
Parking
| Attached Garage |
Land
| Acreage | No |
| Fence Type | Fence |
| Land Amenities | Playground, Public Transit, Schools, Shopping |
| Size Irregular | 182.77 |
| Size Total | 182.77 M2 |
| Size Total Text | 182.77 M2 |
Rooms
| Level | Type | Length | Width | Dimensions |
|---|---|---|---|---|
| Main Level | Living Room | 4 m | 3.97 m | 4 m x 3.97 m |
| Main Level | Dining Room | 3.3 m | 2.9 m | 3.3 m x 2.9 m |
| Main Level | Kitchen | 3.35 m | 2.61 m | 3.35 m x 2.61 m |
| Upper Level | Primary Bedroom | 3.42 m | 3.54 m | 3.42 m x 3.54 m |
| Upper Level | Bedroom 2 | 3.39 m | 2.76 m | 3.39 m x 2.76 m |
| Upper Level | Laundry Room | Measurements not available |




































