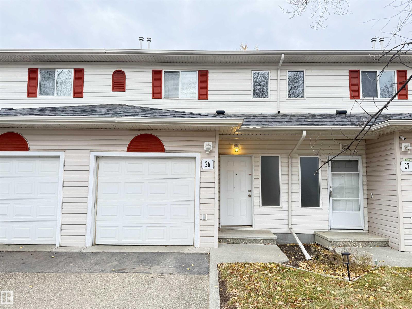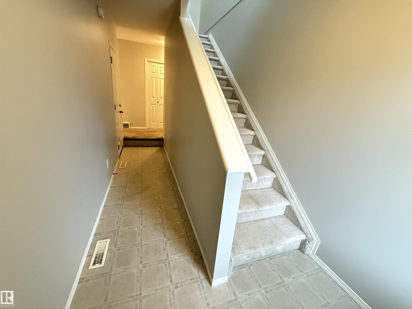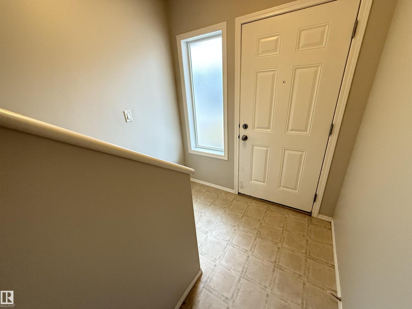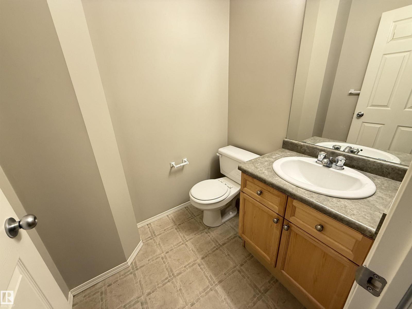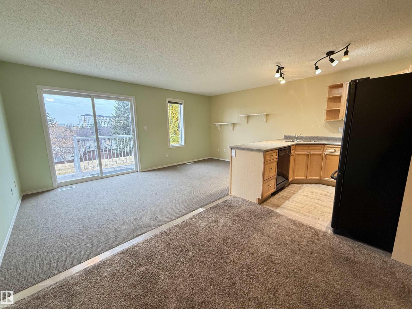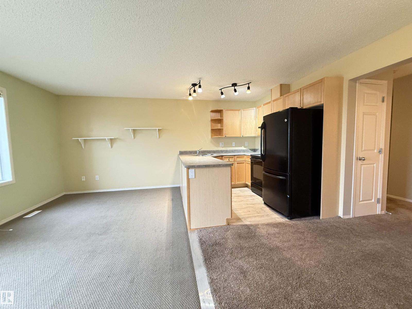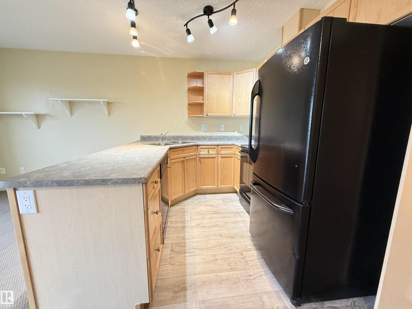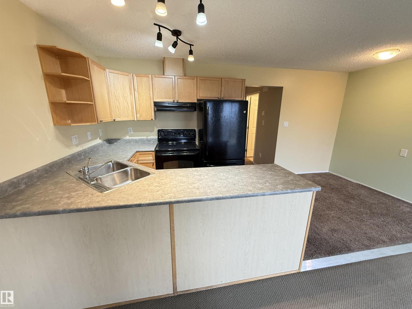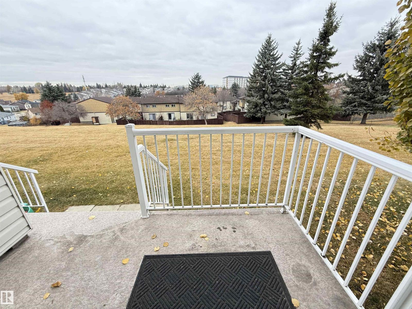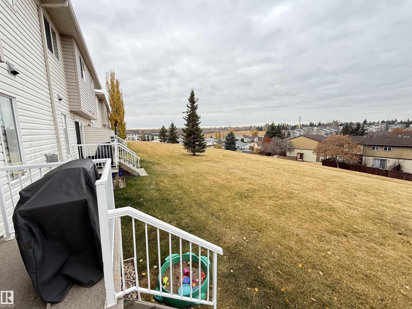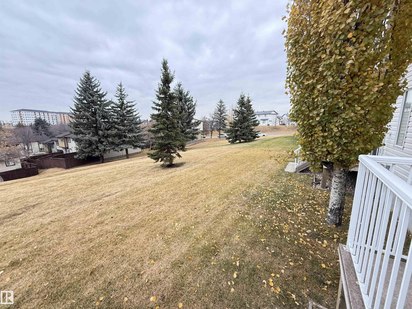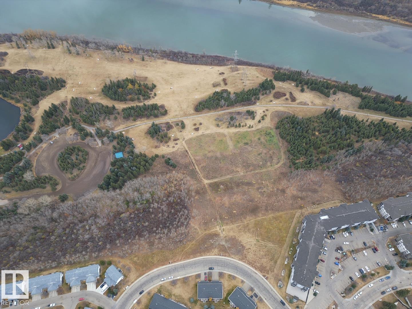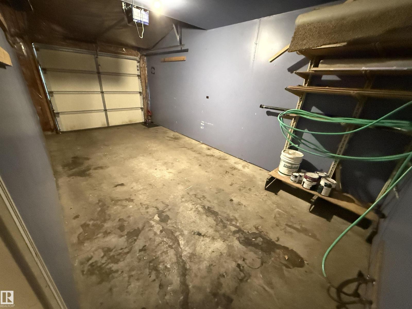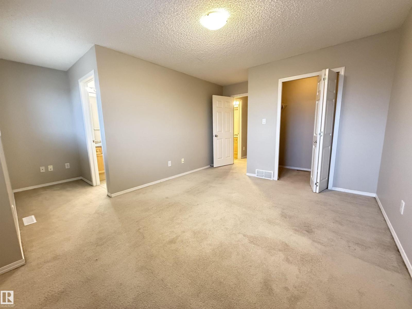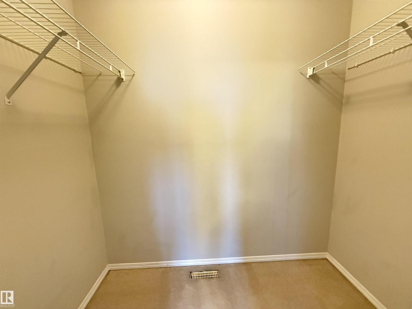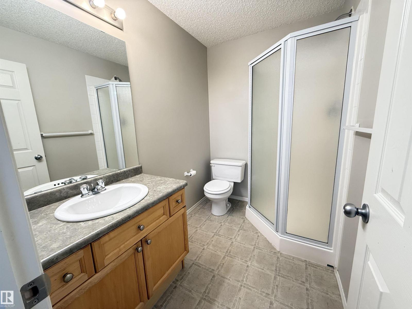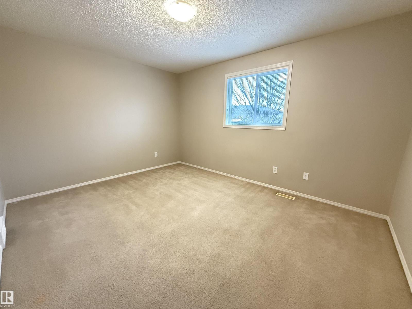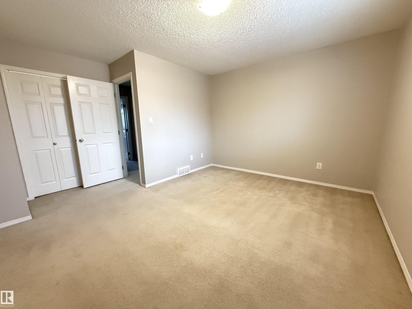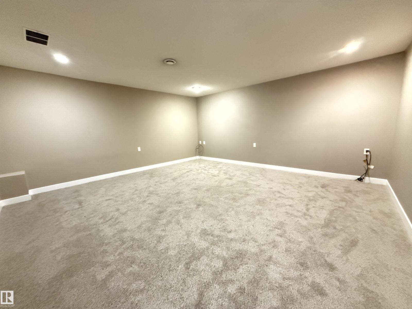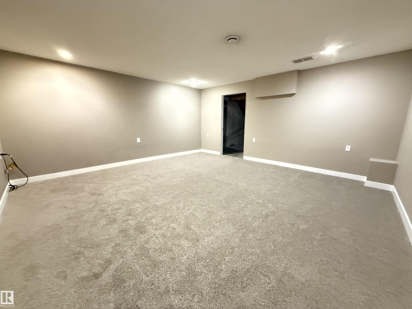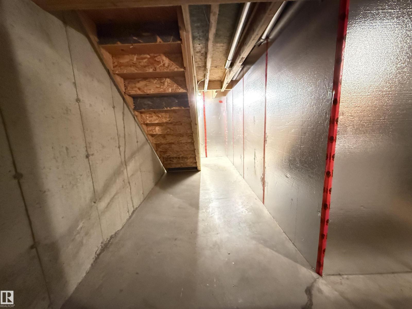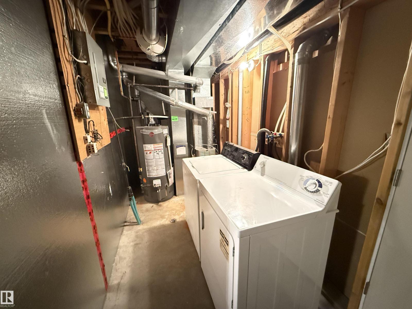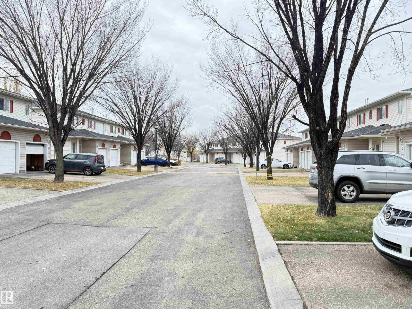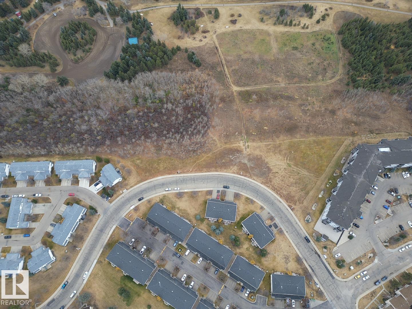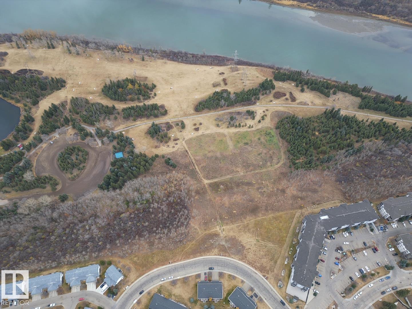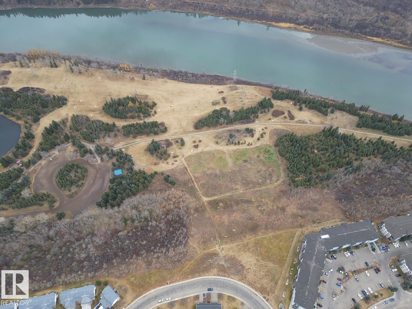#26 451 Hyndman Cr Nw Edmonton, Alberta T5A 5J3
$239,700Maintenance, Exterior Maintenance, Insurance, Landscaping, Property Management, Other, See Remarks
$389.24 Monthly
Maintenance, Exterior Maintenance, Insurance, Landscaping, Property Management, Other, See Remarks
$389.24 MonthlyLOCATION LOCATION on this family-friendly quiet community in CANON RIDGE Half a block to the River Valley and bike trails. It offers an open-concept layout with a spacious living room, dining area, and kitchen complete with all the essential appliances a BREAKFAST BAR and a two piece powder room. A total of 3 bathrooms… Upstairs features a large primary bedroom with a walk-in closet and ENSUITE bathroom, plus another bedroom and full bath. The basement offers a generous RECREATION ROOM for added living space. Enjoy the convenience of an ATTACHED single garage and summer days on your private deck overlooking a green space. Close to schools, shopping, restaurants, walking trails, transit, and major routes like YELLOWHEAD and ANTHONY HENDAY. (id:47041)
Property Details
| MLS® Number | E4464089 |
| Property Type | Single Family |
| Neigbourhood | Canon Ridge |
| Amenities Near By | Golf Course, Playground, Public Transit, Schools, Shopping |
| Features | Ravine, Flat Site, Park/reserve |
| Structure | Deck |
| View Type | Ravine View, Valley View |
Building
| Bathroom Total | 3 |
| Bedrooms Total | 2 |
| Appliances | Dishwasher, Dryer, Refrigerator, Stove, Washer |
| Basement Development | Partially Finished |
| Basement Type | Full (partially Finished) |
| Constructed Date | 2005 |
| Construction Style Attachment | Attached |
| Half Bath Total | 1 |
| Heating Type | Forced Air |
| Stories Total | 2 |
| Size Interior | 1,265 Ft2 |
| Type | Row / Townhouse |
Parking
| Attached Garage |
Land
| Acreage | No |
| Land Amenities | Golf Course, Playground, Public Transit, Schools, Shopping |
| Size Irregular | 364.71 |
| Size Total | 364.71 M2 |
| Size Total Text | 364.71 M2 |
Rooms
| Level | Type | Length | Width | Dimensions |
|---|---|---|---|---|
| Main Level | Living Room | 5.3 m | 2.9 m | 5.3 m x 2.9 m |
| Main Level | Dining Room | 2.63 m | 2.32 m | 2.63 m x 2.32 m |
| Main Level | Kitchen | 2.67 m | 2.32 m | 2.67 m x 2.32 m |
| Upper Level | Primary Bedroom | 5.02 m | 3.5 m | 5.02 m x 3.5 m |
| Upper Level | Bedroom 2 | 4.39 m | 4.29 m | 4.39 m x 4.29 m |
https://www.realtor.ca/real-estate/29050345/26-451-hyndman-cr-nw-edmonton-canon-ridge
